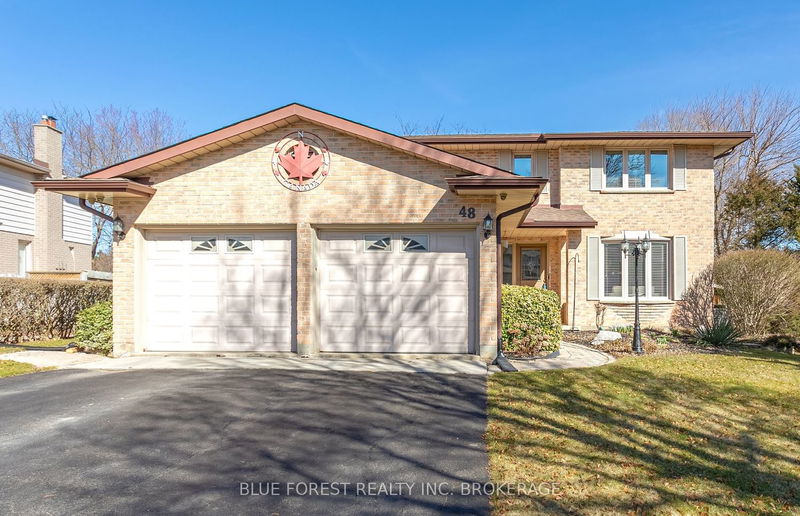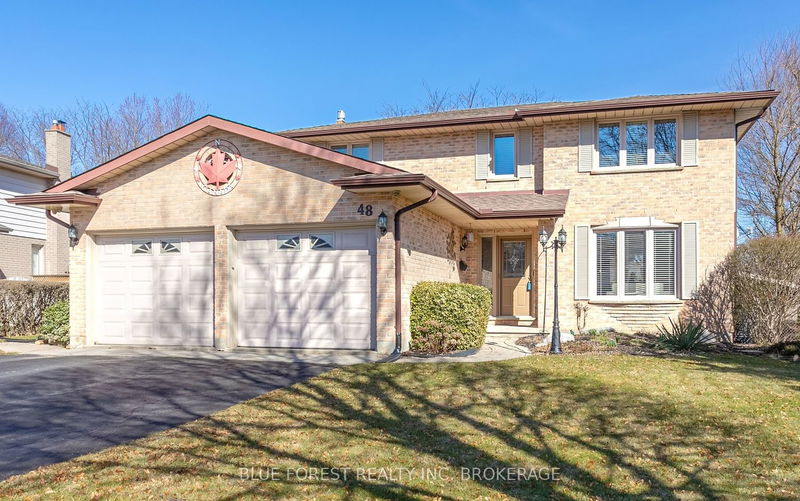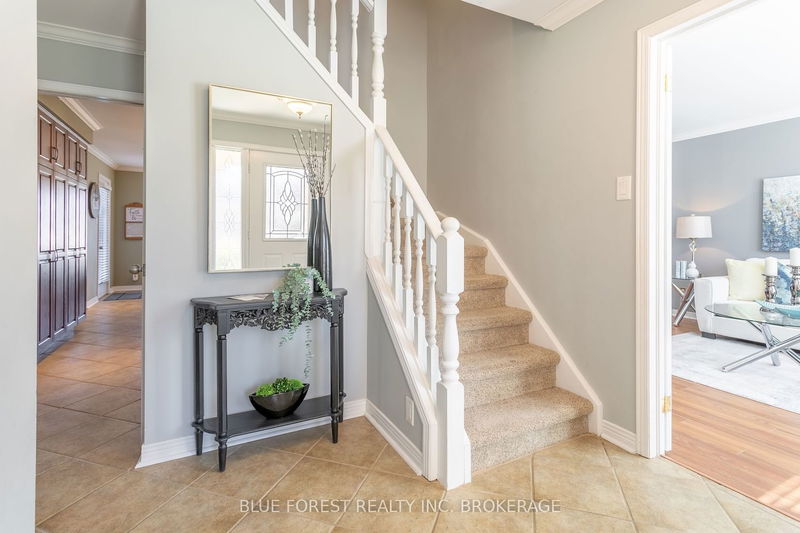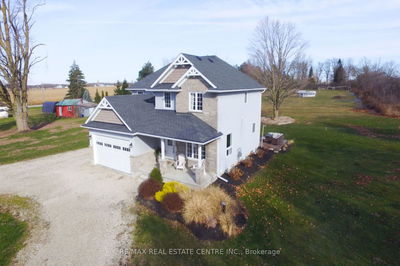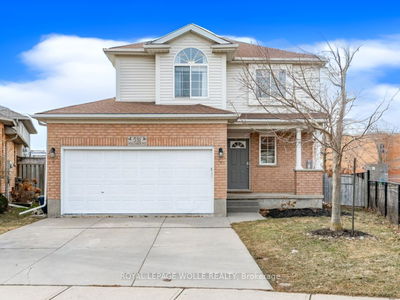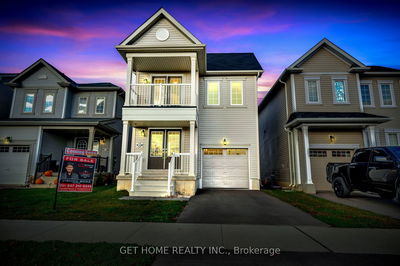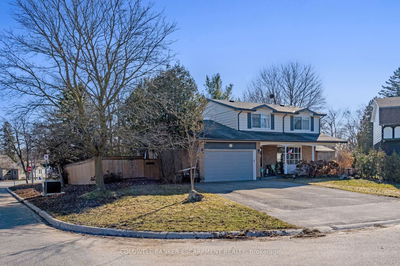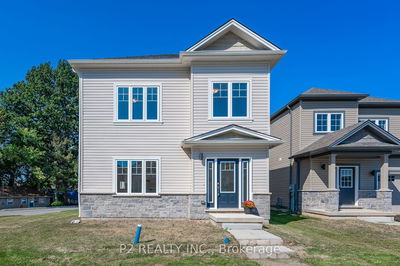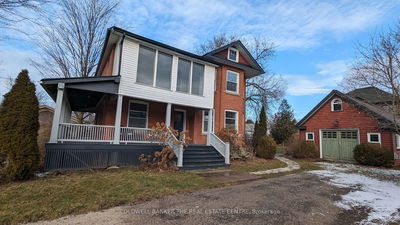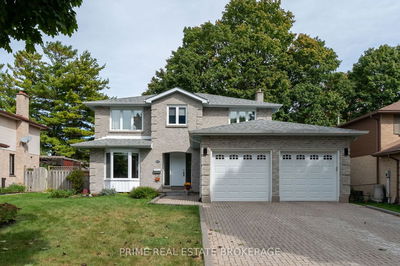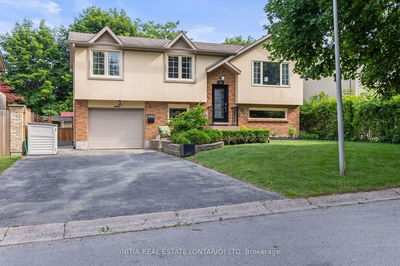This stunning home boasts superior quality and is nestled in one of London's most sought after neighborhoods. Upon entry, you're greeted by a spacious foyer leading into a generous layout featuring 4 bedrooms and 2.5 baths, complemented by a two-car garage. The kitchen, adorned with quartz countertops and a large porcelain sink installed in 2023. From the kitchen, step out onto the deck and into the backyard oasis, complete with an irrigation system, perfect for leisure activities, outdoor dining, or gardening endeavors. Convenience is key on the main floor, with a powder room and main floor laundry. Adjacent to the kitchen, a family room awaits, featuring the warmth of a gas fireplace. Ascending to the second floor, discover 4 bedrooms and 2 full bathrooms. The sizable primary bedroom boasts an ensuite recently updated for added luxury and comfort. For additional living space the partially finished lower level offers options for a home office, gym, games room, or entertainment area.
부동산 특징
- 등록 날짜: Friday, March 08, 2024
- 가상 투어: View Virtual Tour for 48 Walmer Gdns
- 도시: London
- 이웃/동네: North K
- 중요 교차로: Castlegrove
- 전체 주소: 48 Walmer Gdns, London, N6G 4H6, Ontario, Canada
- 거실: Main
- 주방: Main
- 가족실: Main
- 리스팅 중개사: Blue Forest Realty Inc. Brokerage - Disclaimer: The information contained in this listing has not been verified by Blue Forest Realty Inc. Brokerage and should be verified by the buyer.

