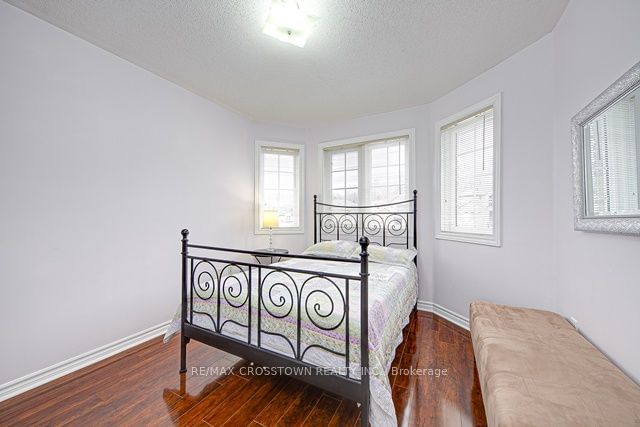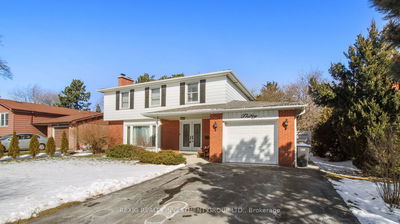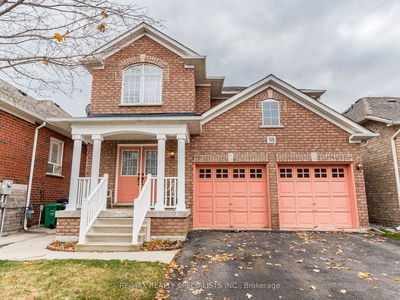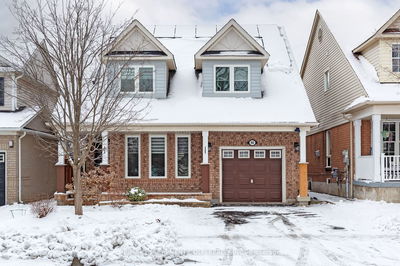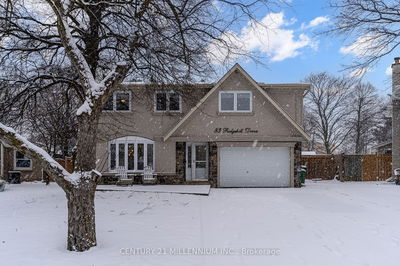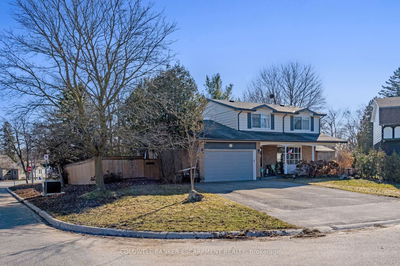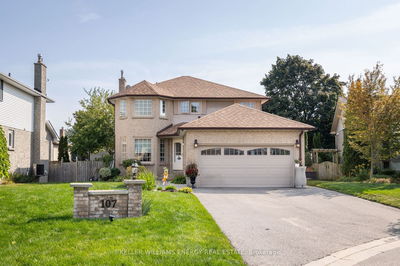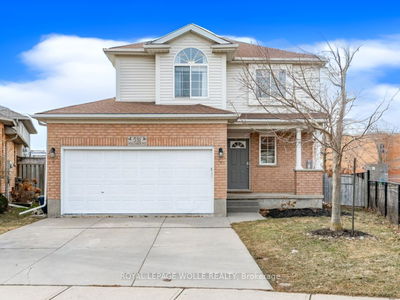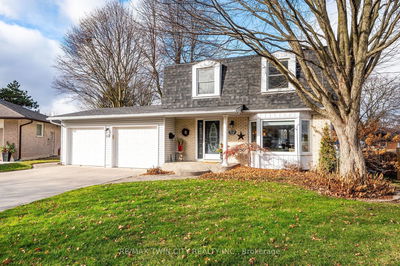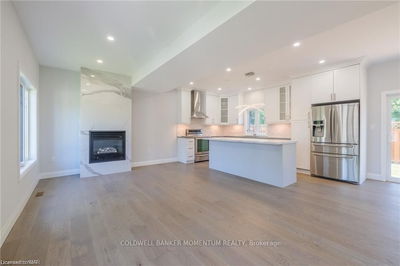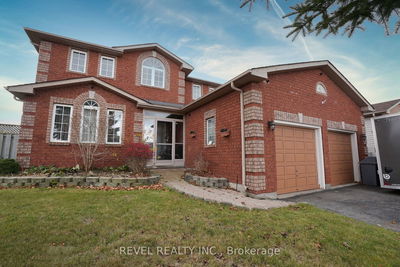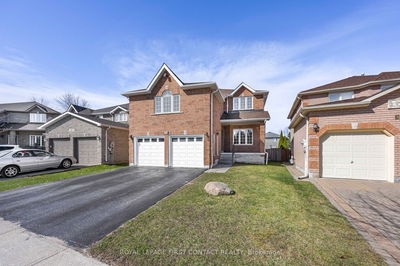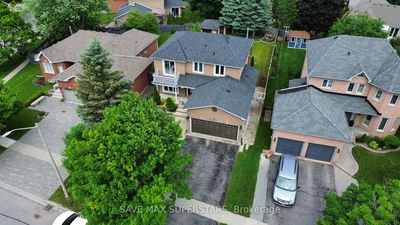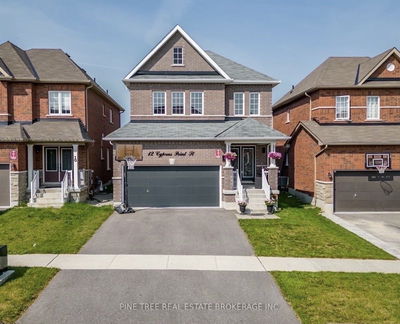Beautiful all brick 2 storey home located in gorgeous Ardagh Bluffs of south Barrie. 4 beds, 2.5 baths on the main/up levels w/hardwood & ceramics throughout. Formal LR/DR combo w/french door & oversized windows, M/F FR w/gas f/p & two entrances, eat-in kitchen w/stainless appl, granite countertops, ceramic back, pantry & walkout to 18'x32'deck w/bbq area w/pergola overlooking the Mapleton forest. M/F has 9' ceilings, ceramic foyer & solid oak staircase to the upper level. Large Primary bedroom has walk-in closet plus wall-to-wall closet w/4 sliding doors. 3 pc Primary ensuite w/granite countertops & sliding glass shower. 3 more gen sized beds & a 4 pc bath w/granite. Lwr level was designed for ext family w/shared access to; second kitchen, 2 additional beds & 4pc bath. Doub attached garage & inside entry leading to M/F mudroom. Nice covered front porch & driveway parking for 4 more cars w/no sidewalk interference. Recent upgrades include; shingles (2021) & central air (2022).
부동산 특징
- 등록 날짜: Monday, February 05, 2024
- 가상 투어: View Virtual Tour for 41 Pinecliff Crescent
- 도시: Barrie
- 이웃/동네: Ardagh
- 중요 교차로: Mapleton/Pinecliff
- 전체 주소: 41 Pinecliff Crescent, Barrie, L4N 5V2, Ontario, Canada
- 가족실: Fireplace, Hardwood Floor
- 주방: Tile Floor
- 거실: French Doors, Hardwood Floor, Open Concept
- 리스팅 중개사: Re/Max Crosstown Realty Inc. - Disclaimer: The information contained in this listing has not been verified by Re/Max Crosstown Realty Inc. and should be verified by the buyer.

























