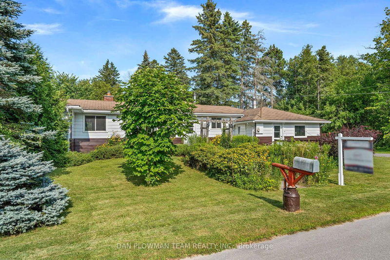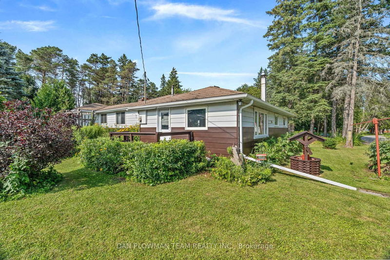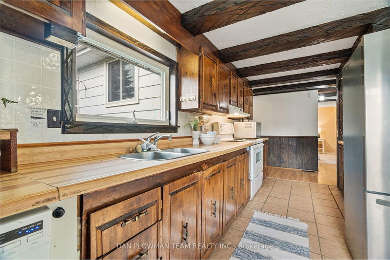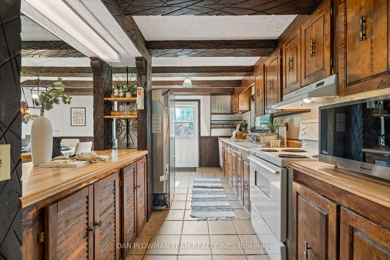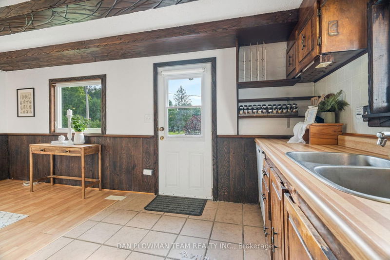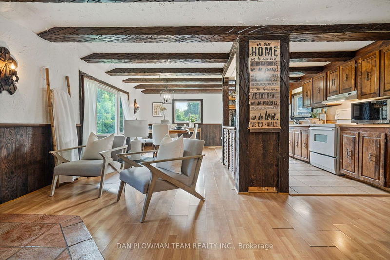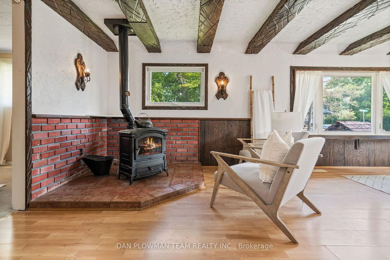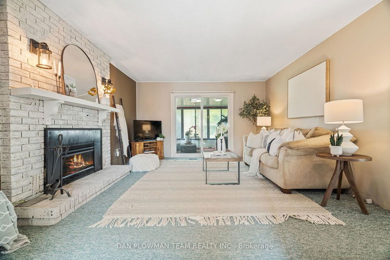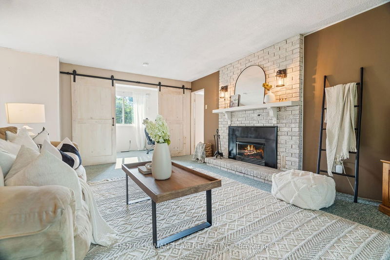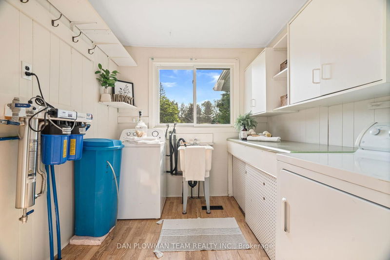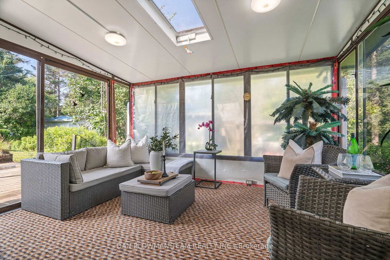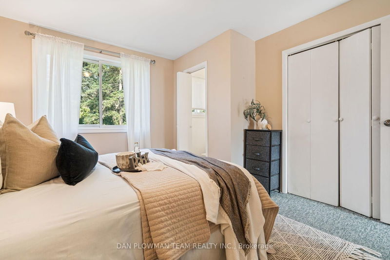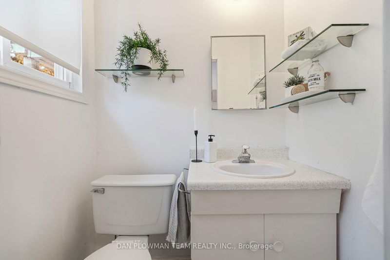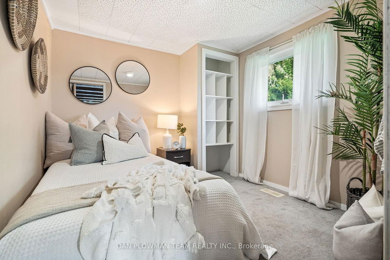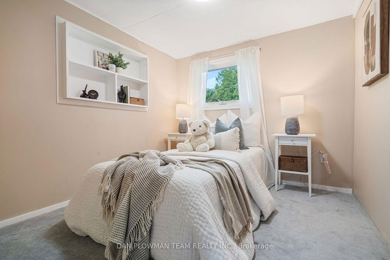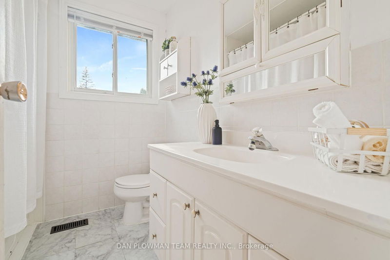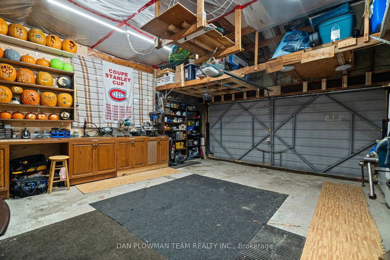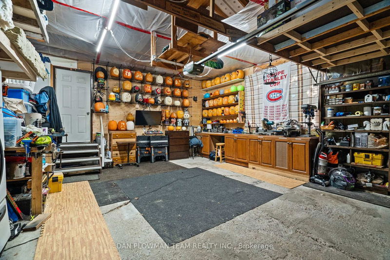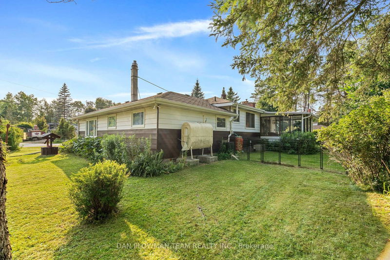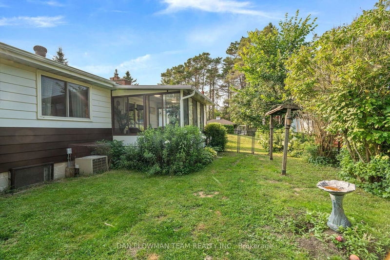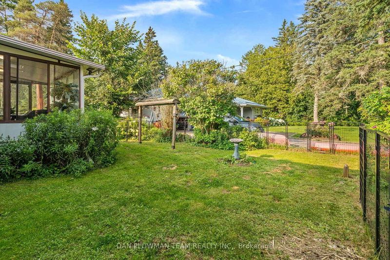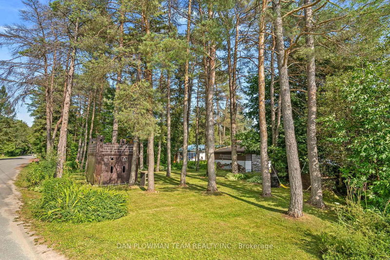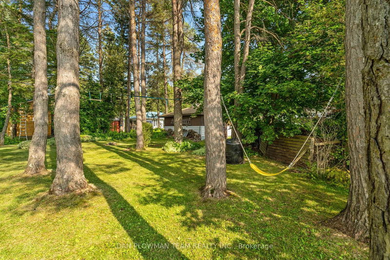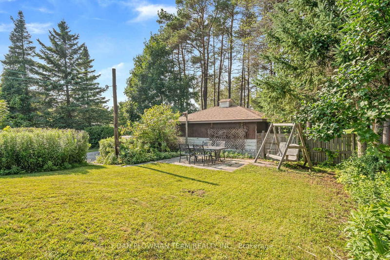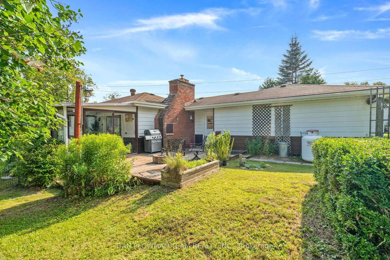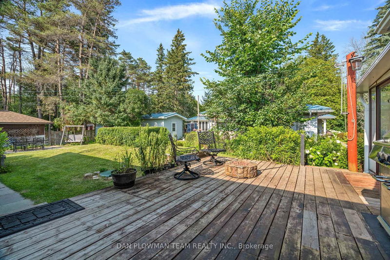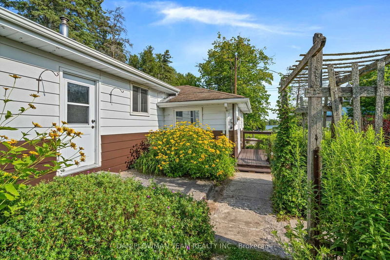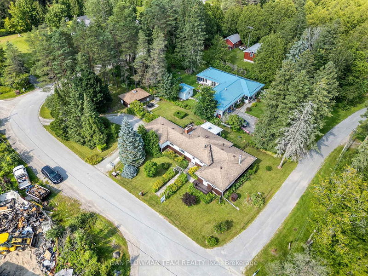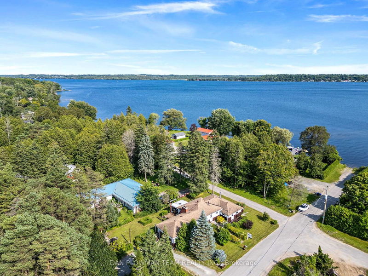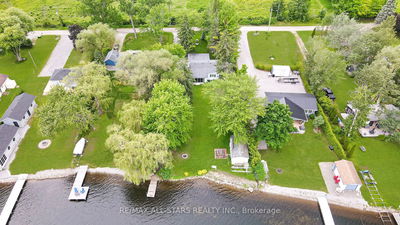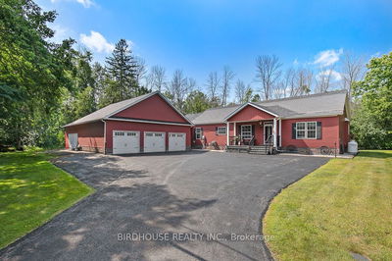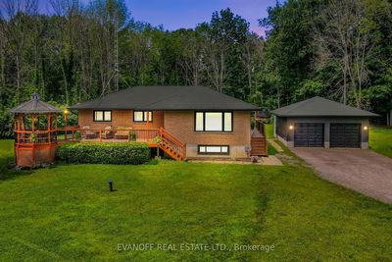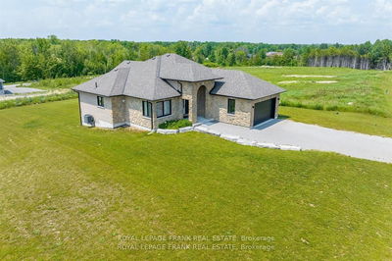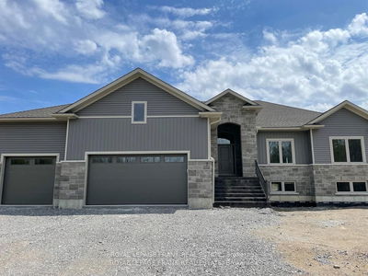Beautiful 3 Bedroom Bungalow Nestled On An Oversized Corner Lot In Fenelon Falls. Large Country Style Kitchen With Convenient Walk-In Pantry And Tons Of Cabinet Space. Open Concept Living /Dining Room Area With Fireplace. Family Room Is Accompanied By A Cozy Gas Fireplace Which Connects The Office With A Barn Door And Gorgeous Sunroom With Views Of The Lake. Large Primary Bedroom With 2 Piece Ensuite And Two Good Sized Bedrooms. Main 4pc Bath With Walk In Shower. Attached Double Car Garage Has Access To The Home Via The Laundry/Mud Room. Bonus: Additional Detached 14x20 Garage For Extra Storage!
부동산 특징
- 등록 날짜: Monday, September 16, 2024
- 가상 투어: View Virtual Tour for 85 Thomas Drive
- 도시: Kawartha Lakes
- 이웃/동네: Fenelon Falls
- 중요 교차로: Crane Bay Rd / Thomas Dr
- 전체 주소: 85 Thomas Drive, Kawartha Lakes, K0M 1N0, Ontario, Canada
- 주방: Tile Floor, Eat-In Kitchen, O/Looks Dining
- 거실: Laminate, Fireplace, Combined W/Dining
- 가족실: Broadloom, W/O To Sunroom, Fireplace
- 리스팅 중개사: Dan Plowman Team Realty Inc. - Disclaimer: The information contained in this listing has not been verified by Dan Plowman Team Realty Inc. and should be verified by the buyer.


