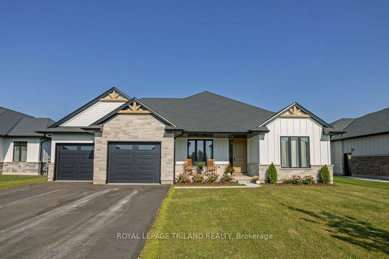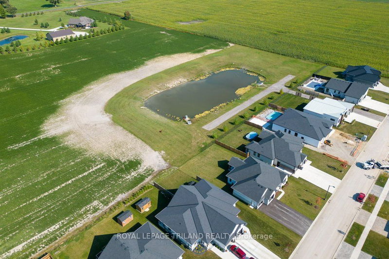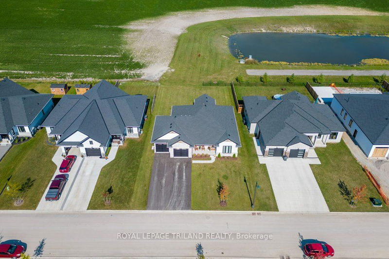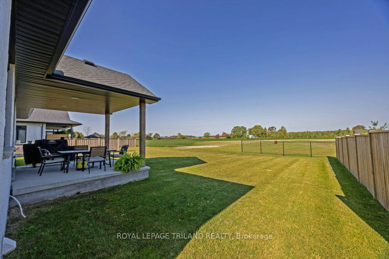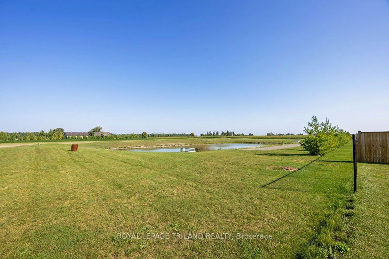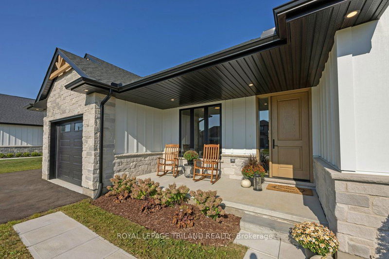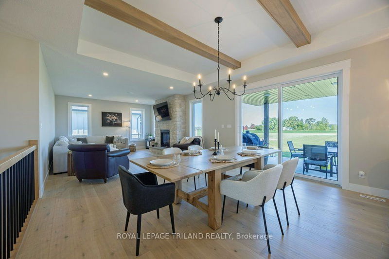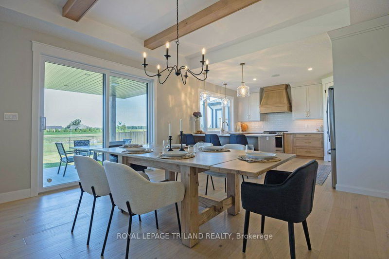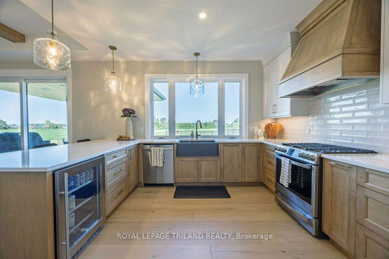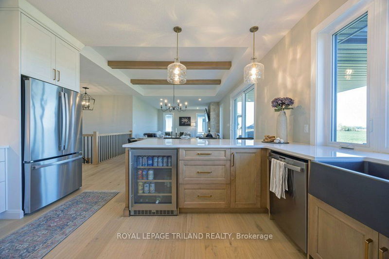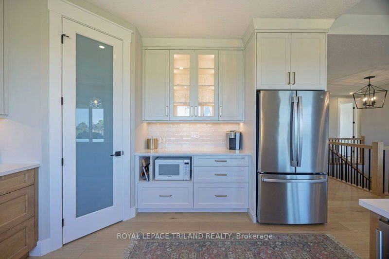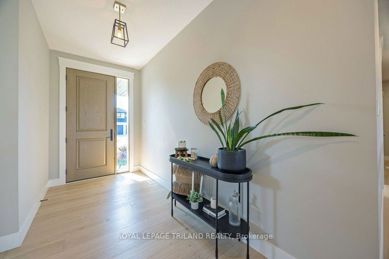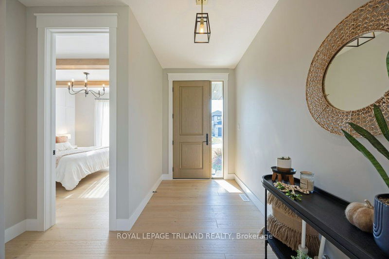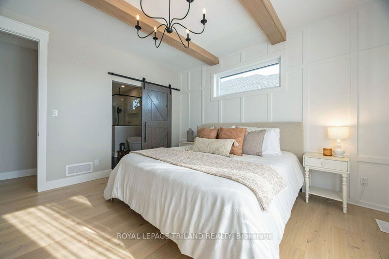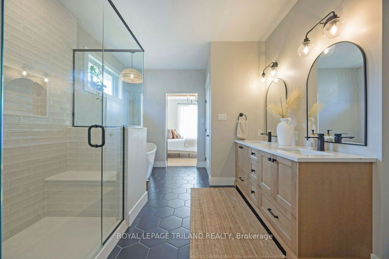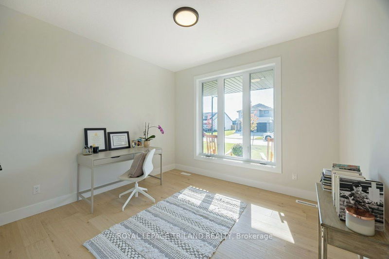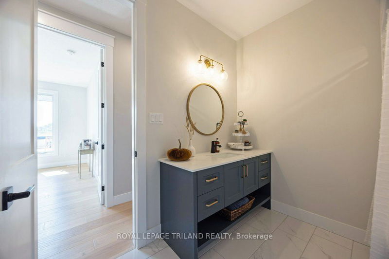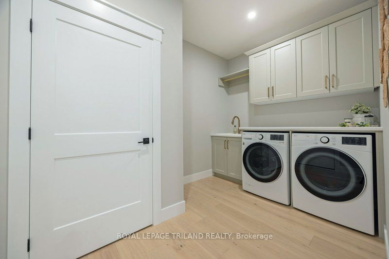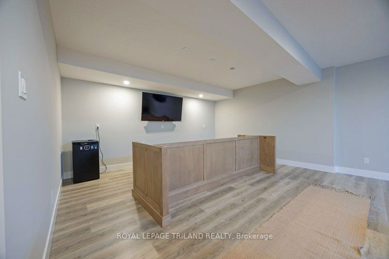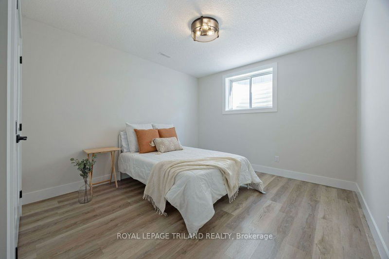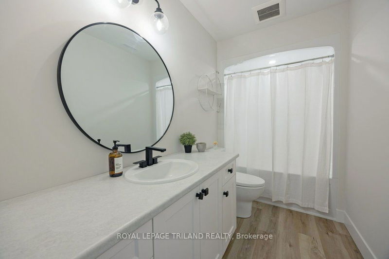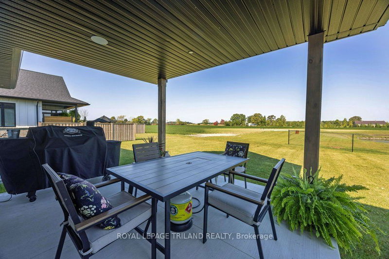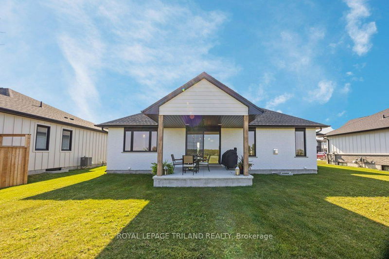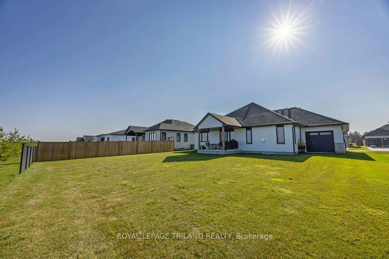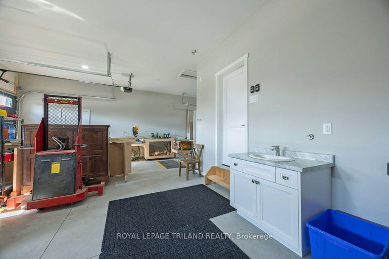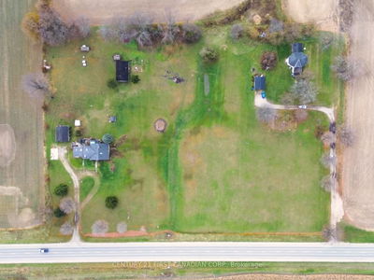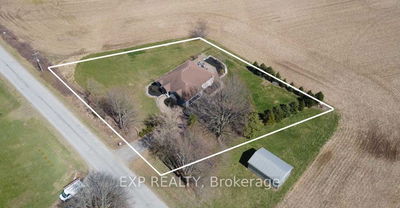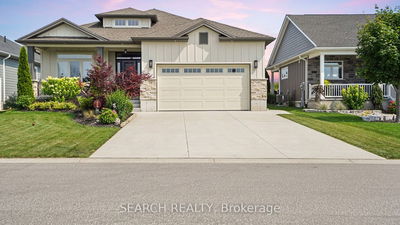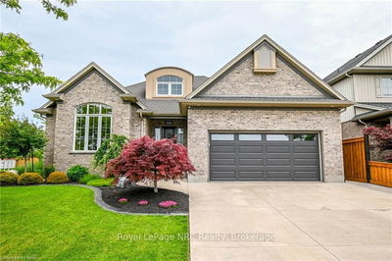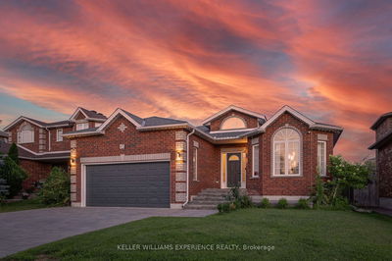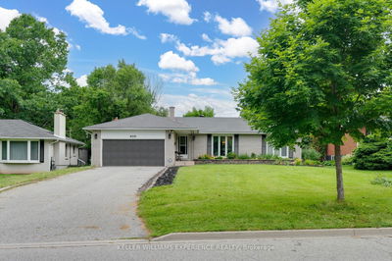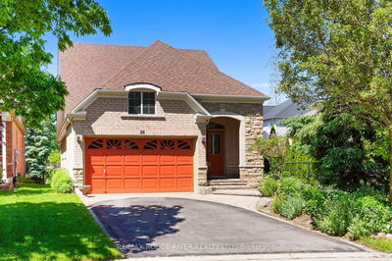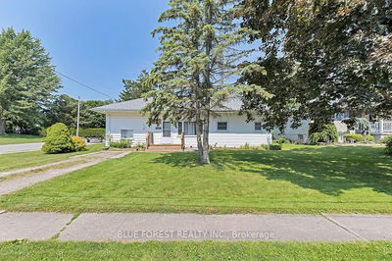This 4-bedroom, 3-bathroom custom built 2023 bungalow by MP Custom Homes offers exceptional quality and stunning upgrades. Located in the new Lila North subdivision of Dutton, the home features a serene pond view and an oversized garage with a rear garage door. The area boasts convenient amenities including a park, splash pad, schools, a grocery store, a library, and pickleball courts, all within a short 2km distance from the 401, making for an easy 30-minute commute to London.As you approach the home, you'll be greeted by a covered front porch and a bright foyer with a closet. Inside, the main floor includes a laundry/mudroom complete with cabinetry, a sink, and a closet. The open concept design is highlighted by engineered hardwood floors, 8ft doors, and 9ft ceilings. The dining room stands out with its designer ceiling beams and 8ft patio doors that open onto a covered concrete porch equipped with a speaker system, gas BBQ hook-up, and there's potential for a hot tub.The spacious great room is filled with natural light and features a cozy stone gas fireplace. The gourmet GCW kitchen, which overlooks the pond, offers quartz countertops, a custom range hood, a pantry, a farmhouse sink, and included appliances. The primary bedroom is a luxurious retreat with double quartz sinks, a tiled/glass shower, a soaker tub, and a generous walk-in closet.Additional highlights include a 4pc bathroom with a quartz top vanity located near a bedroom/office. The lower level features a 49" stairwell with hardwood treads, LVP flooring, 8ft ceilings, 2 bedrooms with closets, a 4pc bathroom, and a spacious family room with potential for a kitchen or bar.There's significant storage space as well! Scenic lots like this are a rare find- don't miss your chance to own this exceptional home!
부동산 특징
- 등록 날짜: Monday, September 16, 2024
- 가상 투어: View Virtual Tour for 294 Nancy Street
- 도시: Dutton/Dunwich
- 이웃/동네: Dutton
- 중요 교차로: Lila Street
- 주방: Quartz Counter, B/I Range, Pantry
- 거실: Gas Fireplace, Hardwood Floor
- 가족실: Lower
- 주방: Lower
- 리스팅 중개사: Royal Lepage Triland Realty - Disclaimer: The information contained in this listing has not been verified by Royal Lepage Triland Realty and should be verified by the buyer.

