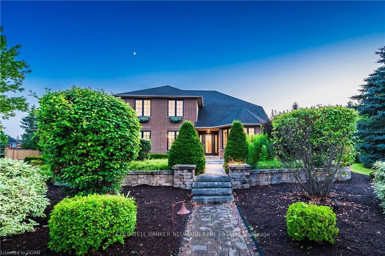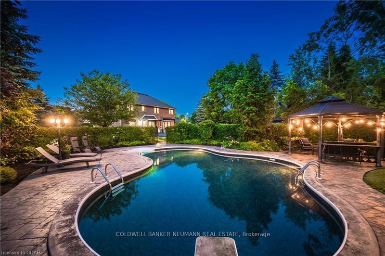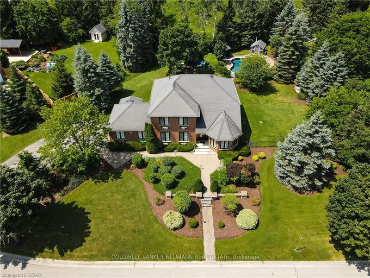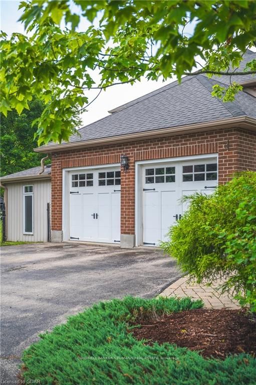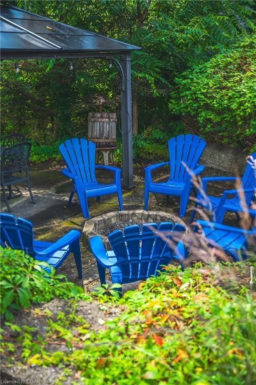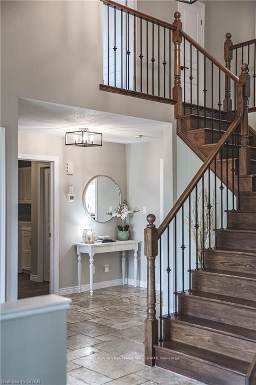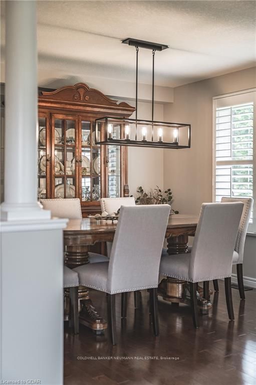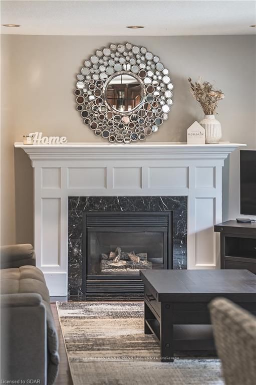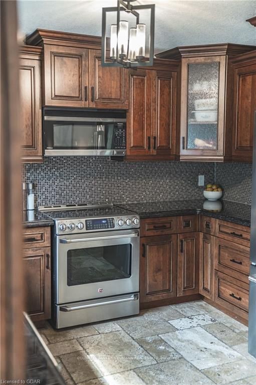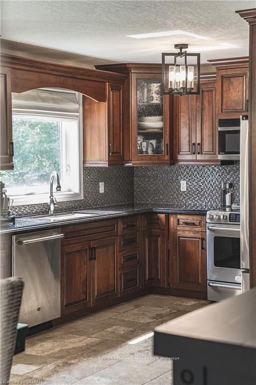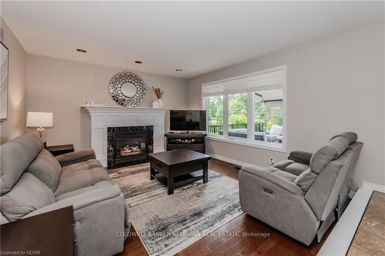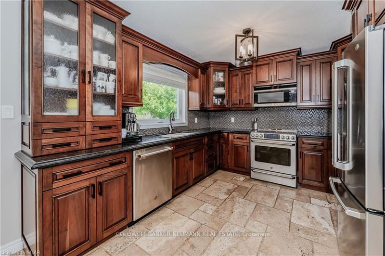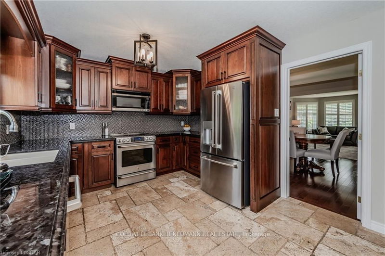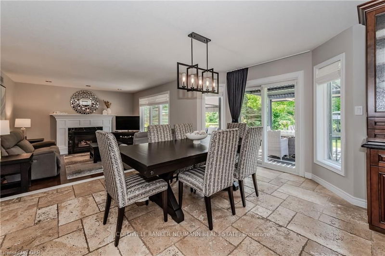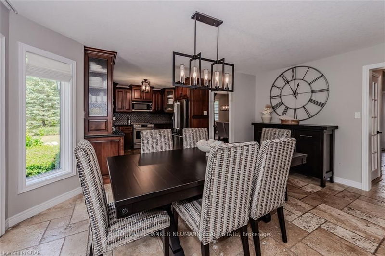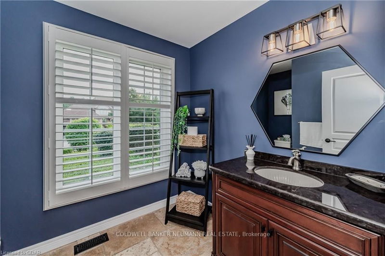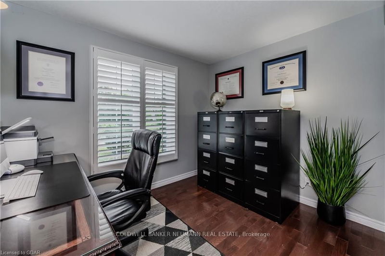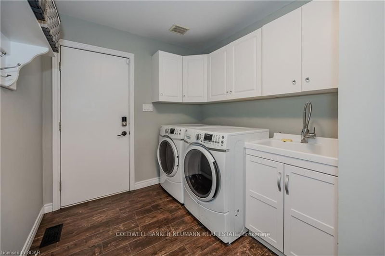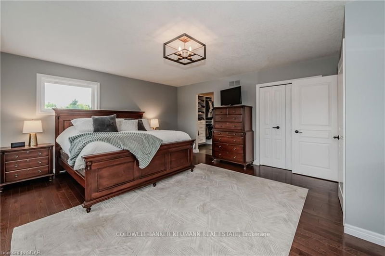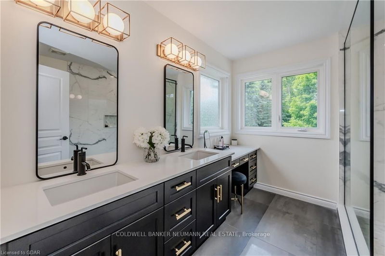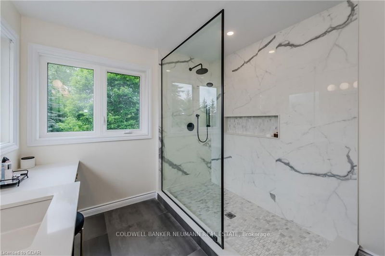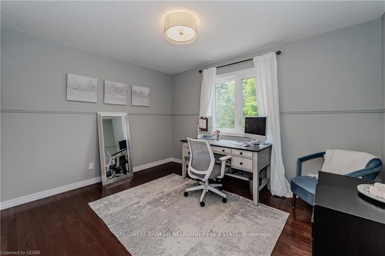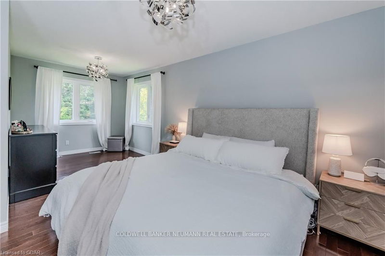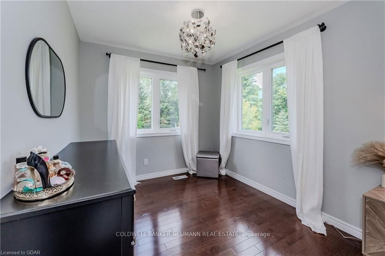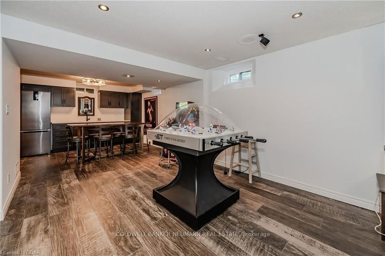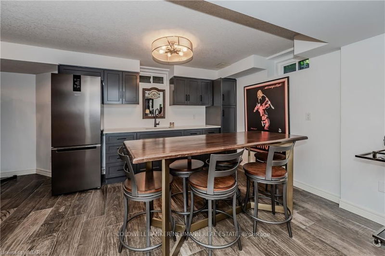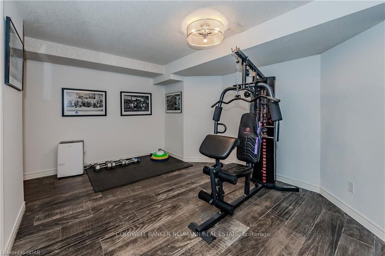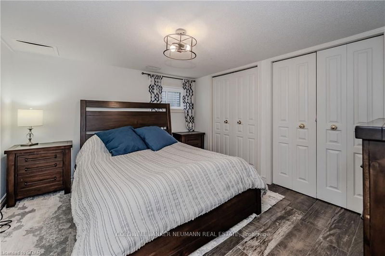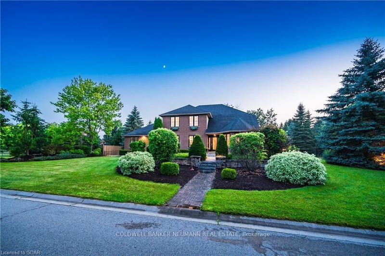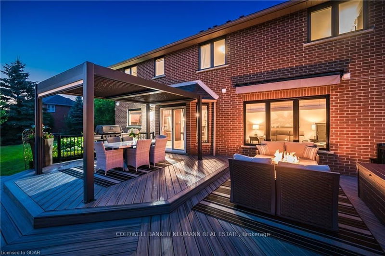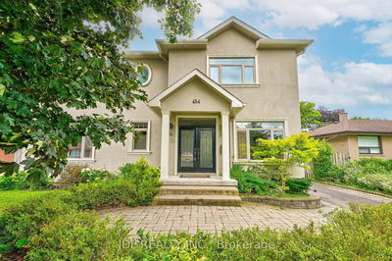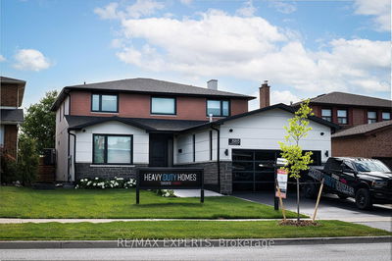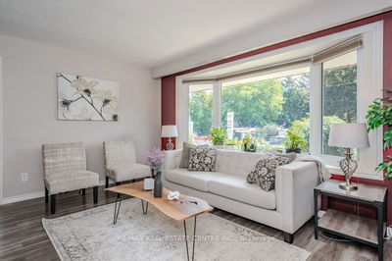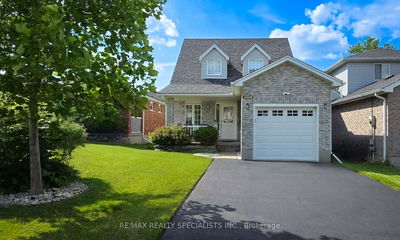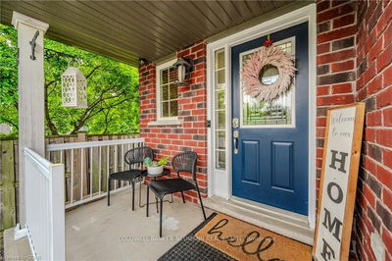Introducing 46 Cross Creek Blvd in Guelph/Eramosa - where city convenience meets country-like living! Welcome to a stunning reverse pie-shaped lot that promises to be an entertainer's paradise. The expansive yard is professionally landscaped and offers three distinct outdoor entertaining areas: a composite deck, a covered pergola with a fire pit, and a refreshing inground pool with its own pergola and pool shed. Despite these impressive features, there's still ample lawn space for kids or pets to play. The yard is thoughtfully equipped with an irrigation system, hot tub hookup, and outdoor landscaping speakers, ensuring your outdoor living is as convenient as it is enjoyable. The all-brick home itself is a true showstopper. Step into the open and airy foyer, where vaulted ceilings and abundant natural light create a welcoming atmosphere. The front of the main level boasts a formal dining area, a cozy seating area, a mudroom with access to the two-car garage, a home office, and a two-piece washroom. At the rear of the main level, you'll find a custom Barzotti kitchen overlooking your dreamy backyard, adjacent to a spacious living room with a gas fireplace. Upstairs, discover two generously sized bedrooms and a stylish three-piece bathroom. The luxurious primary bedroom features two closets (one standard and one walk-in with custom built-ins). The primary en-suite offers a spa-like retreat with a stunning glass and tile shower, modern vanity with dual sinks, and elegant fixtures and mirrors. The fully finished basement is designed for versatility and entertainment. It features a large recreation room with custom built-ins and a gas fireplace, an impressive kitchenette with full cabinetry, stove rough in, sink, and fridge, a gym and entertainment area, a spacious bedroom, den, and a three-piece bathroom. No detail has been overlooked in this must-see home.
부동산 특징
- 등록 날짜: Tuesday, September 17, 2024
- 가상 투어: View Virtual Tour for 46 Cross Creek Boulevard
- 도시: Guelph/Eramosa
- 이웃/동네: Rural Guelph/Eramosa
- 중요 교차로: Woolwich > Highway 6 > Crosscreek
- 가족실: Main
- 주방: Main
- 거실: Main
- 주방: Wet Bar
- 리스팅 중개사: Coldwell Banker Neumann Real Estate - Disclaimer: The information contained in this listing has not been verified by Coldwell Banker Neumann Real Estate and should be verified by the buyer.

