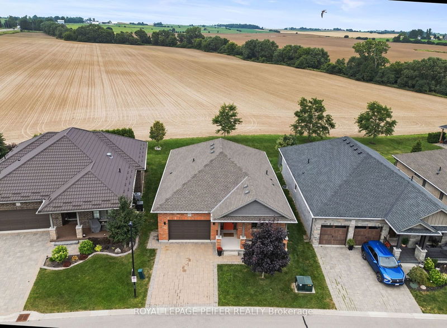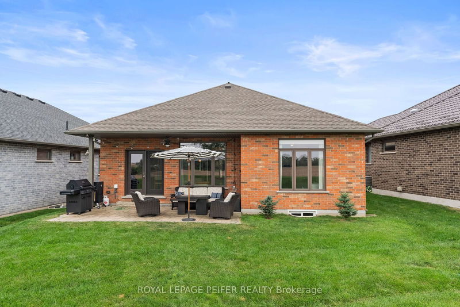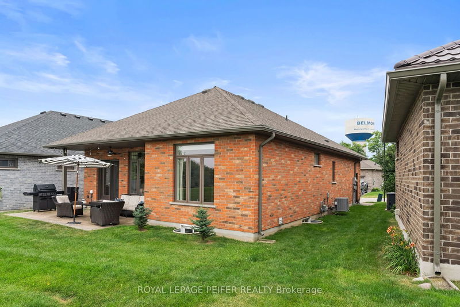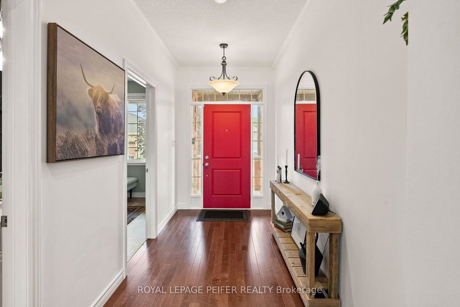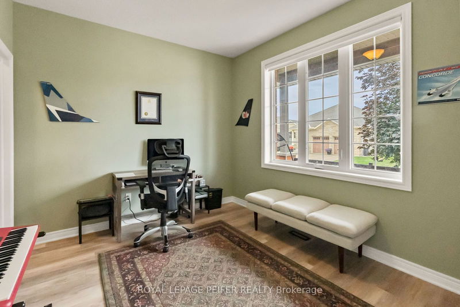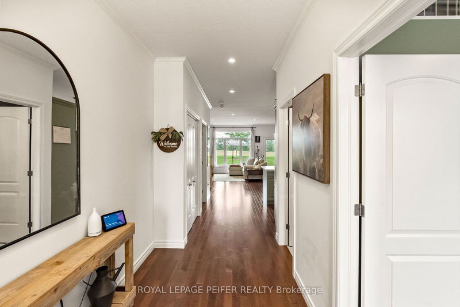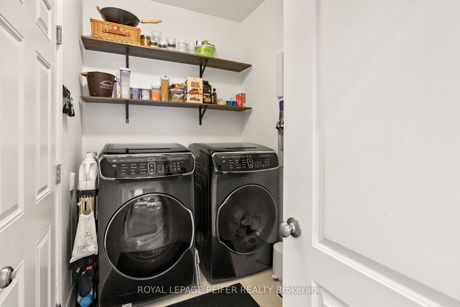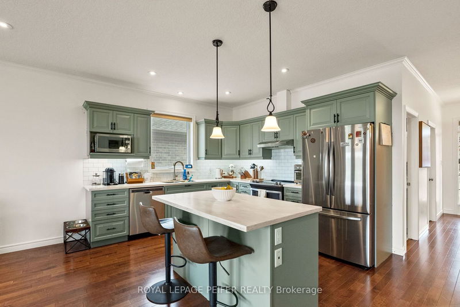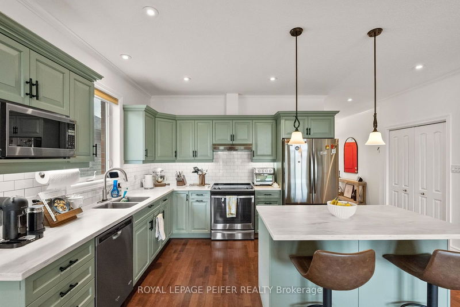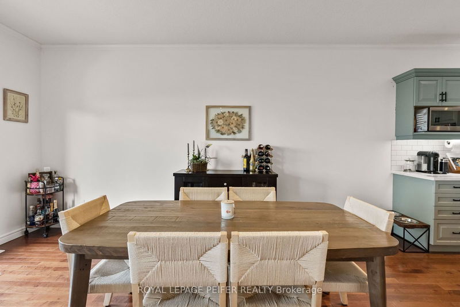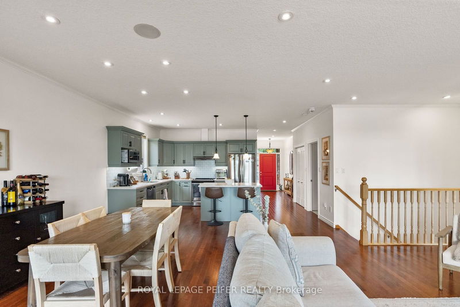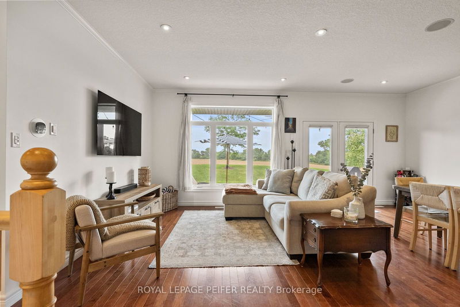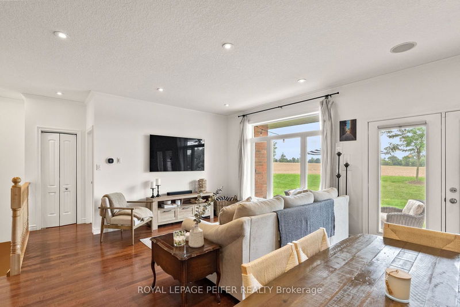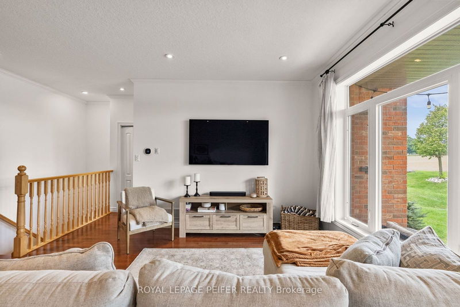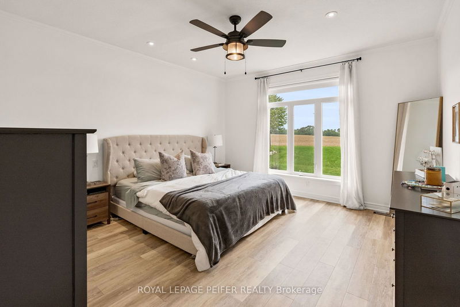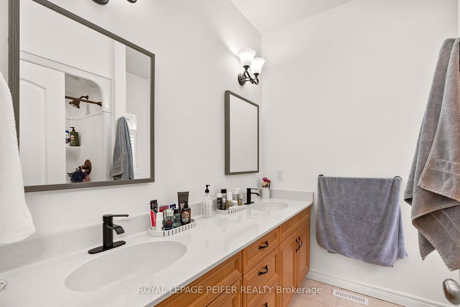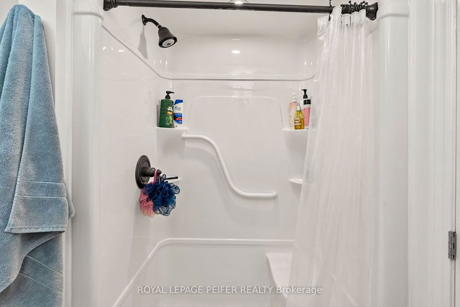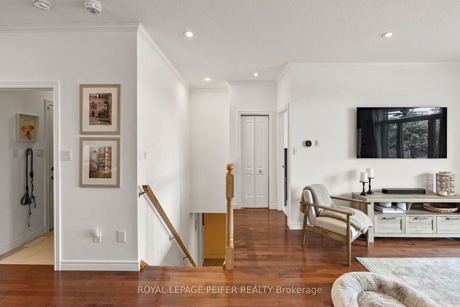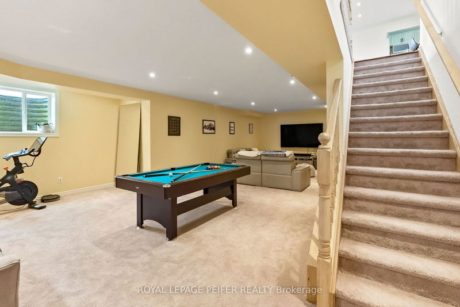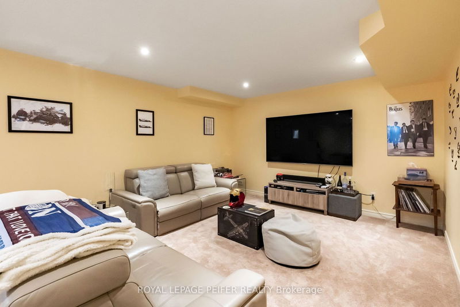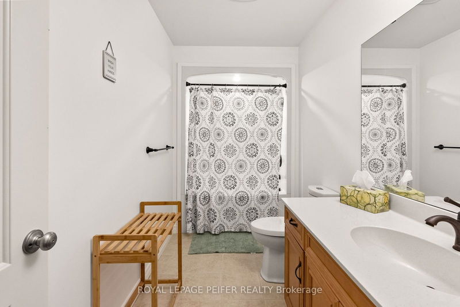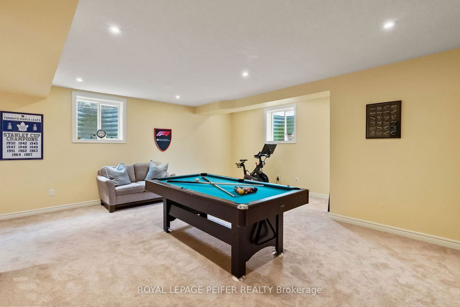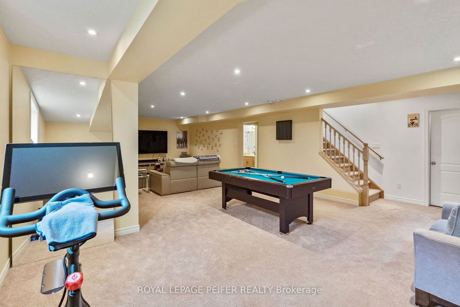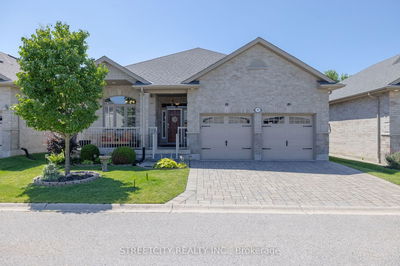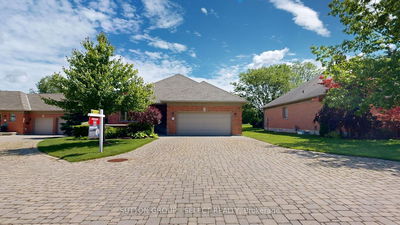Welcome to this 3-bedroom, 2.5-bathroom bungalow nestled in the charming town of Belmont, ON, just a convenient 10 minutes from London. This home is move-in-ready and boasts low-maintenance living! Step inside to the inviting open-concept design, seamlessly blending the kitchen, living, and dining areas, all overlooking the well manicured backyard and covered patio with the added benefit of no rear neighbours for ultimate privacy. The primary bedroom is tucked away, complete with a spacious walk-in closet and ensuite bathroom. The fully finished basement features a generous family room and plenty of storage space for all your needs. Virtually maintenance-free, the condo fees cover weekly grass cutting, snow removal, and salting up to the front door. Recent updates include: interior paint throughout the house (2022), several new light fixtures (2023), a new fridge (2023), vinyl flooring in the main floor bedrooms (2023), and an EV plug in the garage (2022Welcome to this 3-bedroom, 2.5-bathroom bungalow nestled in the charming town of Belmont, ON, just a convenient 10 minutes from London. This home is move-in-ready and boasts low-maintenance living! Step inside to the inviting open-concept design, seamlessly blending the kitchen, living, and dining areas, all overlooking the well manicured backyard and covered patio with the added benefit of no rear neighbours for ultimate privacy. The primary bedroom is tucked away, complete with a spacious walk-in closet and ensuite bathroom. The fully finished basement features a generous family room and plenty of storage space for all your needs. Virtually maintenance-free, the condo fees cover weekly grass cutting, snow removal, and salting up to the front door. Recent updates include: interior paint throughout the house (2022), several new light fixtures (2023), a new fridge (2023), vinyl flooring in the main floor bedrooms (2023), and an EV plug in the garage (2022).
부동산 특징
- 등록 날짜: Tuesday, September 17, 2024
- 도시: Central Elgin
- 이웃/동네: Belmont
- 중요 교차로: DUFFERIN ST
- 전체 주소: 12-132 Robin Ridge Drive, Central Elgin, N0L 1B0, Ontario, Canada
- 주방: Main
- 거실: Main
- 리스팅 중개사: Royal Lepage Peifer Realty Brokerage - Disclaimer: The information contained in this listing has not been verified by Royal Lepage Peifer Realty Brokerage and should be verified by the buyer.



