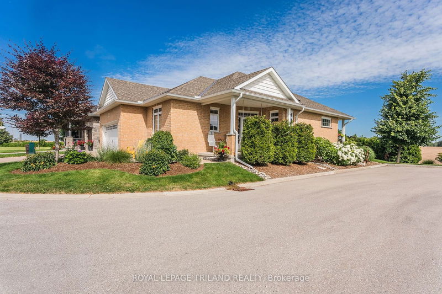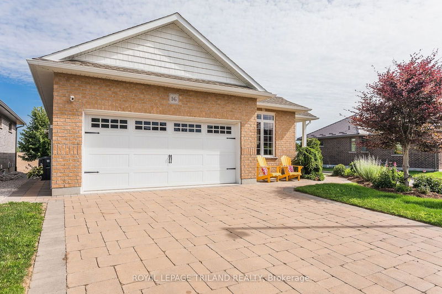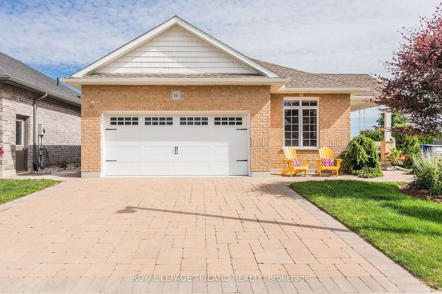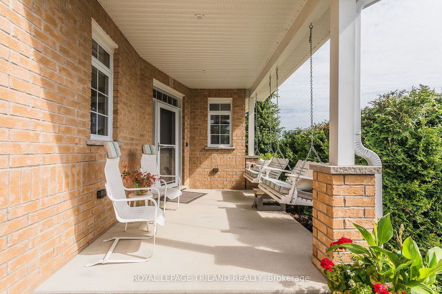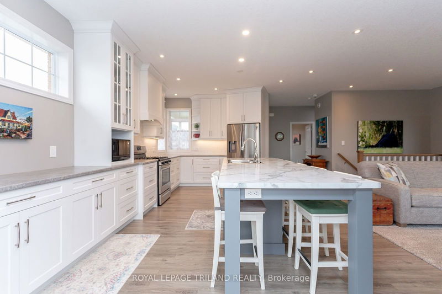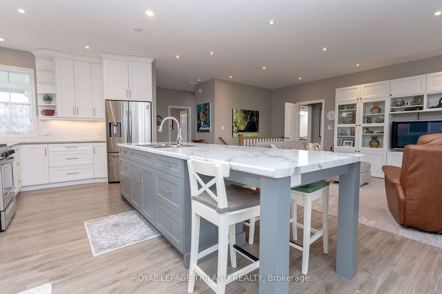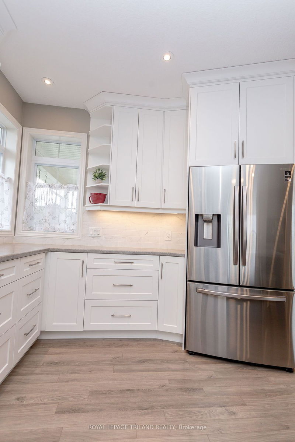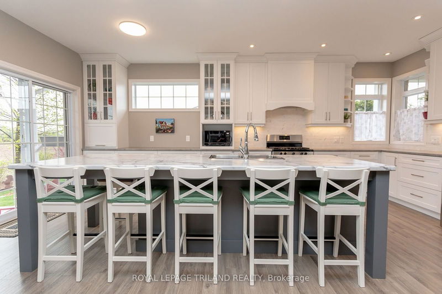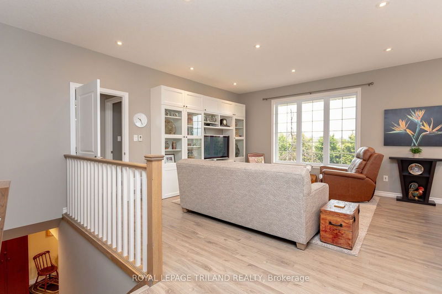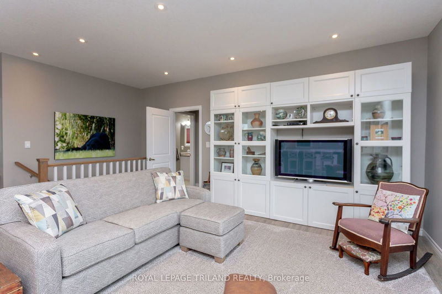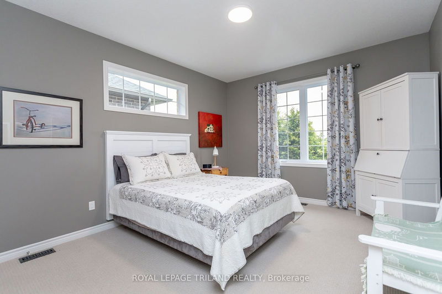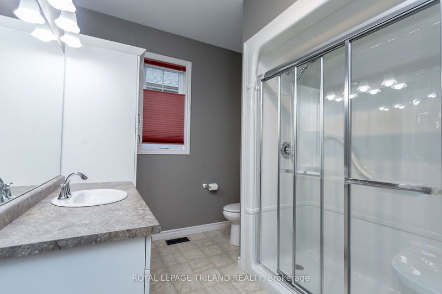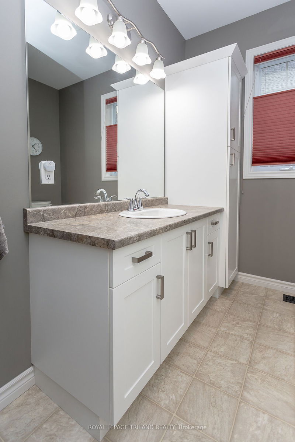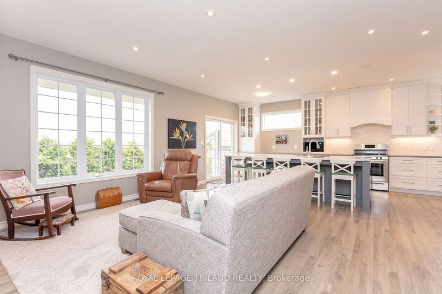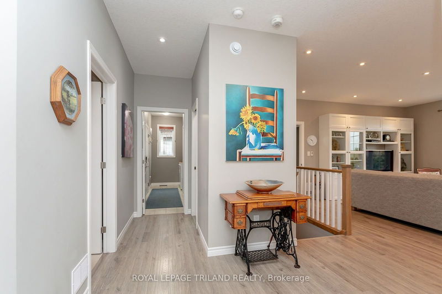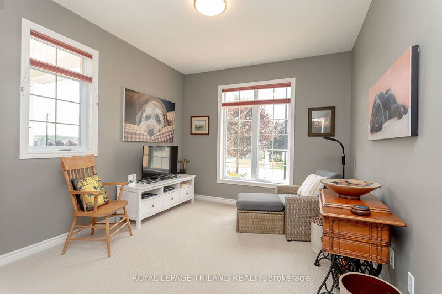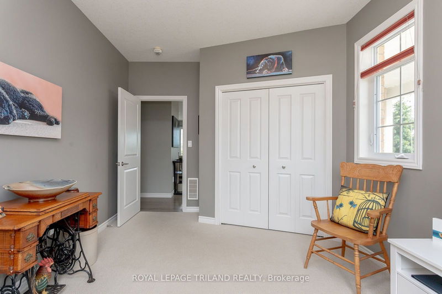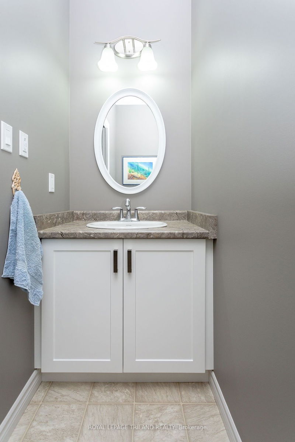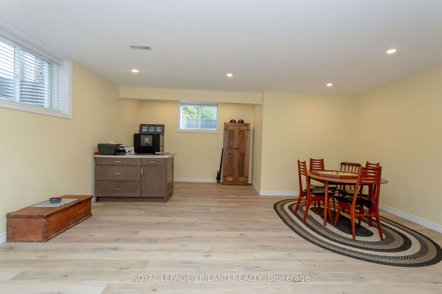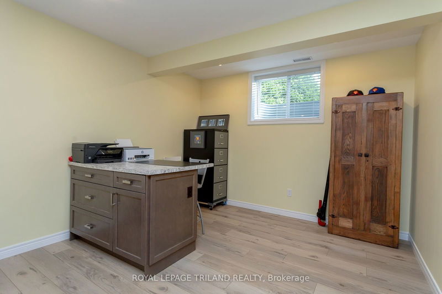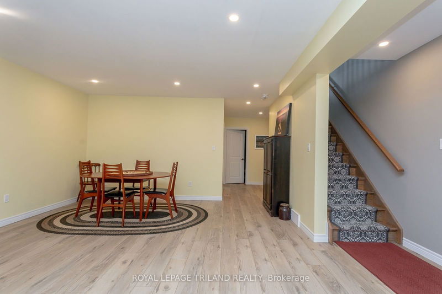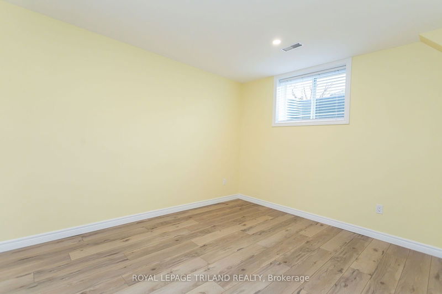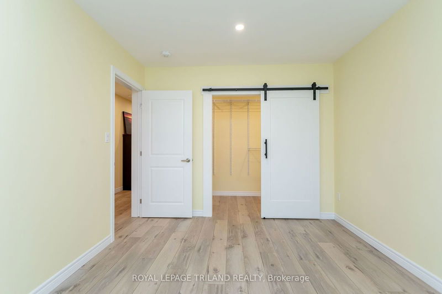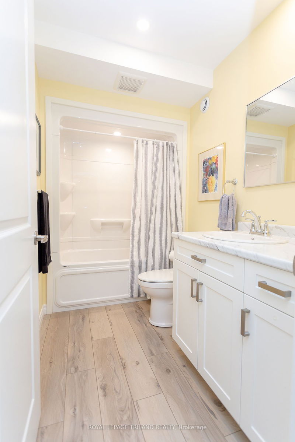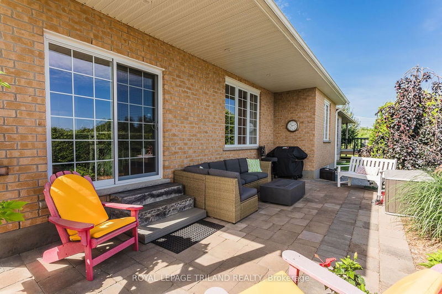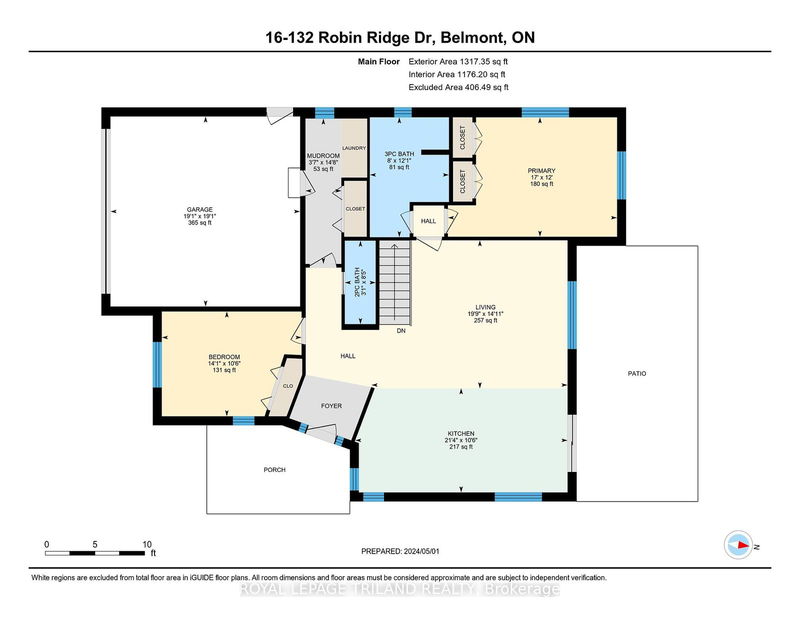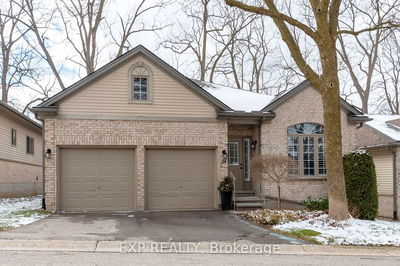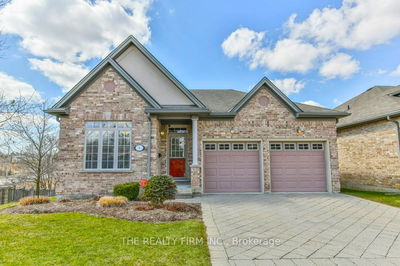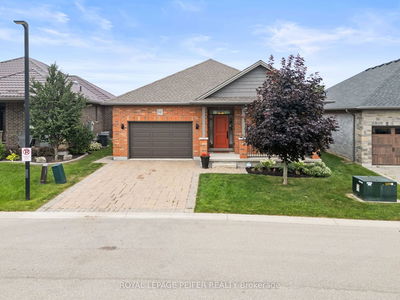A fantastic condo is now on the market in Belmont. This meticulously maintained open concept home features a 3 year old kitchen, complete with loads of counter space, extra drawers and a 10 ft island that seats 6 people comfortably. Kitchen appliances new in 2024. The primary bedroom includes two oversized closets and an ensuite bath. A second bedroom/den and bath are on the main level. The laundry/mudroom connect directly to an attached 2 car garage. There are 9ft ceilings throughout the main floor, and over 8ft high ceilings in the basement. The lower level is flooded with natural light from 3 oversized windows and was finished in 2021. It includes a large family room, bedroom with WIC, a 4 pc bath, and a workshop area. The kitchen, living room and primary bedroom all overlook a scenic farm field. There is a large covered front porch and a partially covered private rear patio to enjoy quiet outdoor living, includes a gas hookup for a bbq and firepit. A 12KW natural gas generator automatically provides backup electricity - and peace of mind - to the entire house in event of a power failure. Don't miss your chance to embrace a simple lifestyle in Belmont. A 6 minute drive to Hwy 401, and an easy commute to St Thomas, London, Ingersoll and Woodstock.
부동산 특징
- 등록 날짜: Friday, June 14, 2024
- 가상 투어: View Virtual Tour for 16-132 Robin Ridge Drive
- 도시: Central Elgin
- 이웃/동네: Belmont
- 전체 주소: 16-132 Robin Ridge Drive, Central Elgin, N0L 1B0, Ontario, Canada
- 주방: Main
- 거실: Main
- 리스팅 중개사: Royal Lepage Triland Realty - Disclaimer: The information contained in this listing has not been verified by Royal Lepage Triland Realty and should be verified by the buyer.

