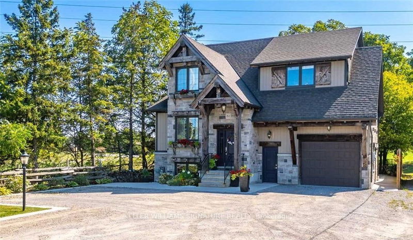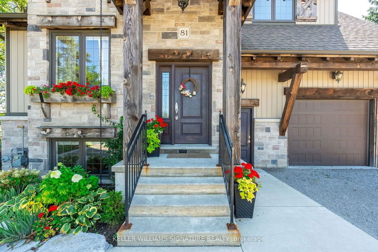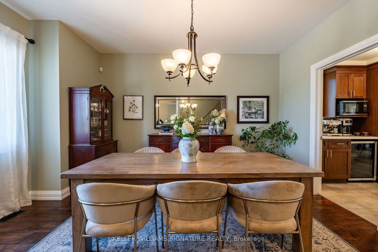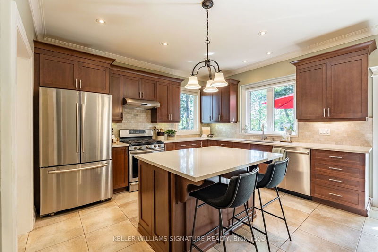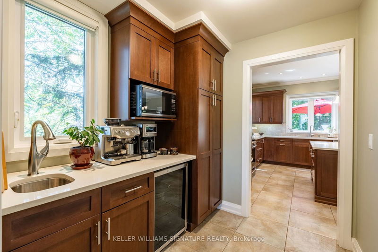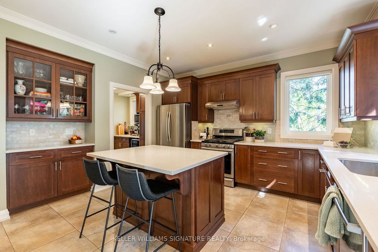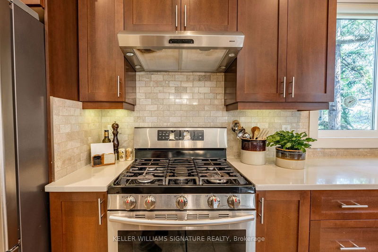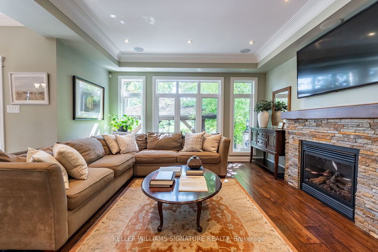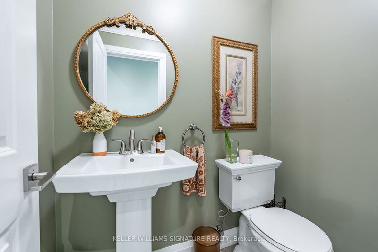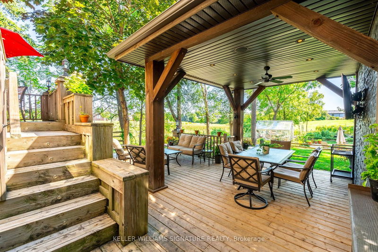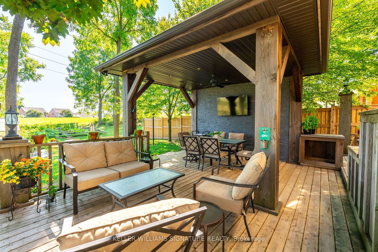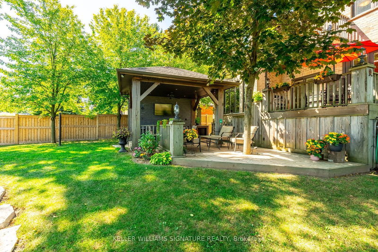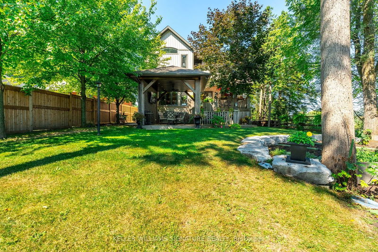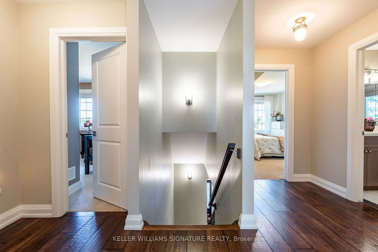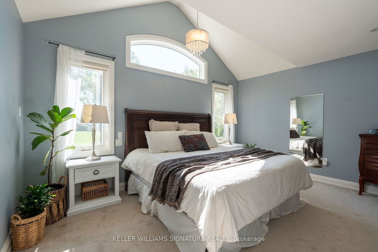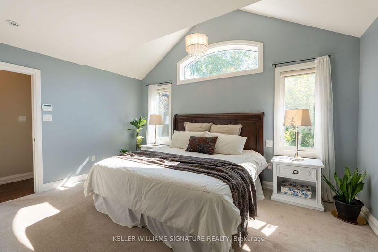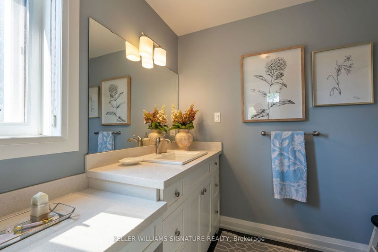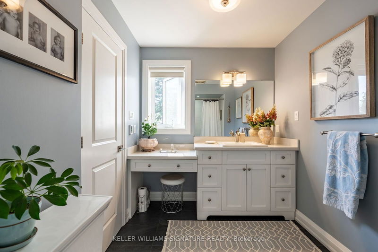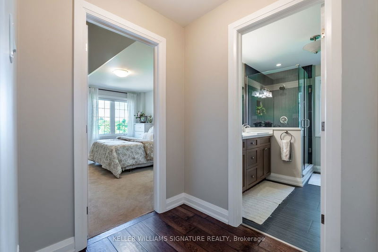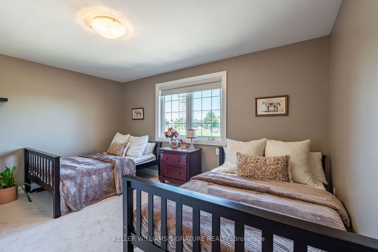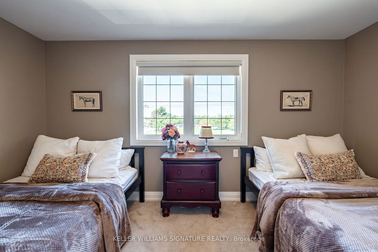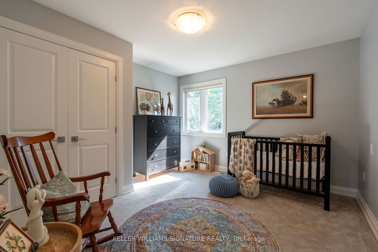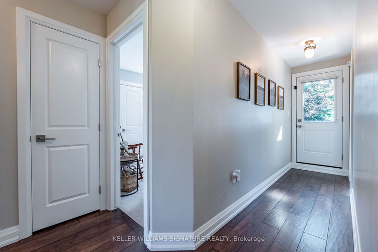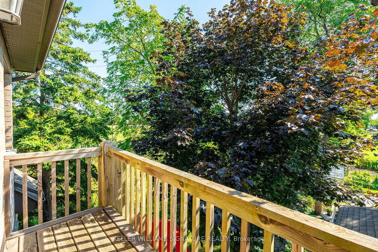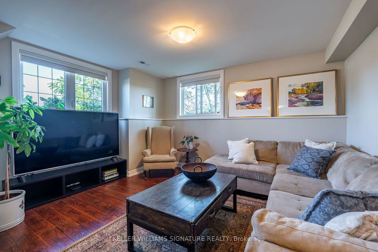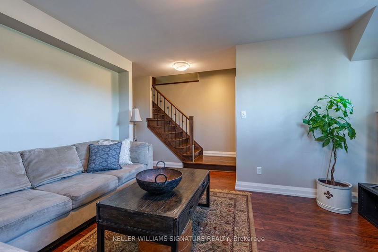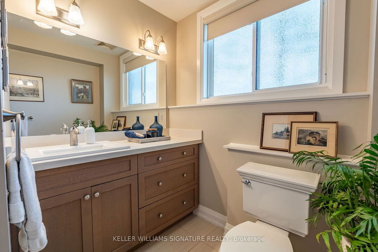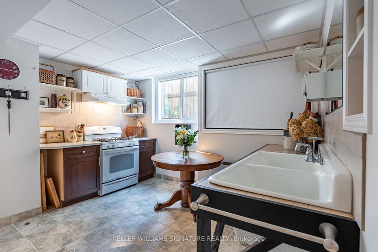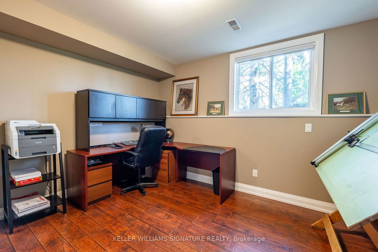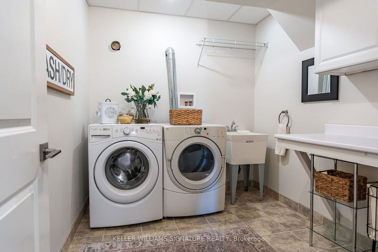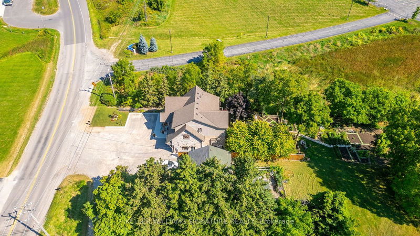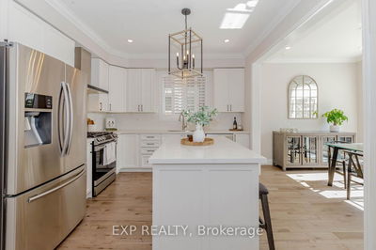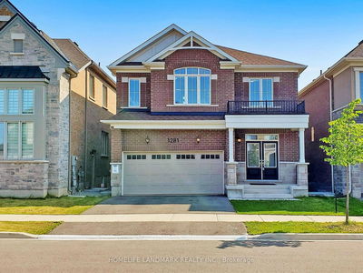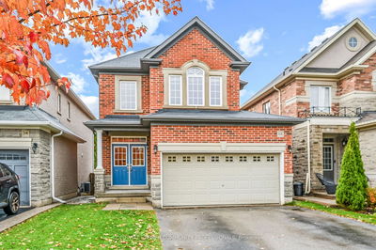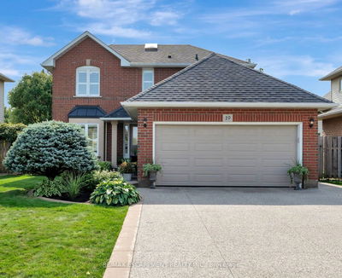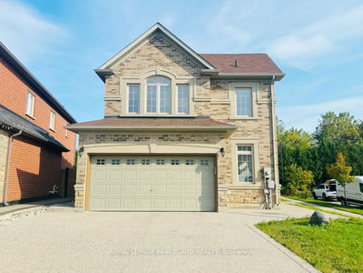CUSTOM-BUILT, PRIVATE RETREAT WITH IN-LAW SUITE! Welcome to 81 Glancaster Rd, a stunning 4+1 bedroom, 4-bathroom, custom home just10 years new. This beautifully designed, mountain-inspired residence showcases a striking timber-frame exterior and a spacious, multi-level rear deck perfect for entertaining that overlooks expansive flower and vegetable gardens. The cabana, constructed with the same British Columbia Douglas Fir columns used on the home's facade, includes built-in speakers, pot lights, and a wall finished with stone veneer and board & batten. A private outdoor oasis with no rear neighbors! Inside, the main floor boasts 9-foot ceilings and an open-concept kitchen with an island, a pantry with a coffee bar, a separate dining area and a powder room. The elegant family room, complete with a gas fireplace framed by a stone surround and a solid wood mantle, also features a built-in sound system, crown molding and floor-to-ceiling windows that food the space with natural light. Modern lighting fixtures accentuate the engineered hardwood flooring and a beautifully crafted oak staircase, adding a touch of sophistication. Upstairs, the primary bedroom includes a luxurious ensuite with heated floors, a large walk-in closet and a partially vaulted ceiling. The east-facing rear balcony is the perfect place to enjoy the morning sun. Three additional spacious bedrooms and a full bathroom with a double vanity complete the second floor layout. The fully finished basement features an in-law suite with its own kitchen with plenty of storage, a full bathroom, a separate entrance, 8-foot ceilings, and oversized windows. Situated in a prime location just minutes from Redeemer College, this home offers easy access to the Linc & Hwy 403. The bus stop conveniently located right across the street ensures quick access to public transit. This property seamlessly combines luxury, functionality, and convenience. Don't miss out on this fantastic opportunity!
부동산 특징
- 등록 날짜: Tuesday, September 17, 2024
- 가상 투어: View Virtual Tour for 81 Glancaster Road
- 도시: Hamilton
- 이웃/동네: Ancaster
- 전체 주소: 81 Glancaster Road, Hamilton, L9G 3K9, Ontario, Canada
- 거실: Main
- 주방: Main
- 리스팅 중개사: Keller Williams Signature Realty - Disclaimer: The information contained in this listing has not been verified by Keller Williams Signature Realty and should be verified by the buyer.

