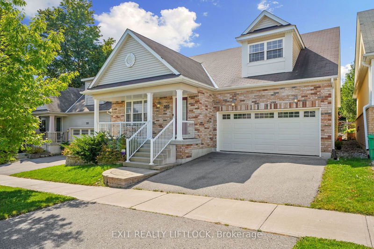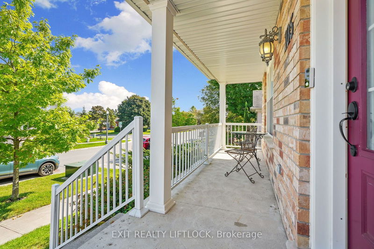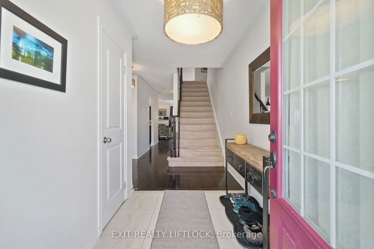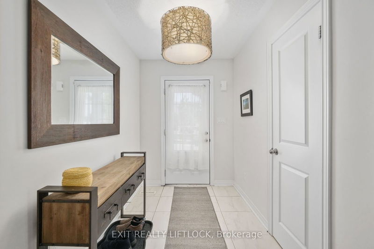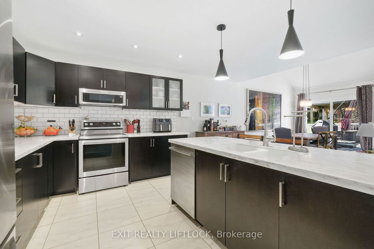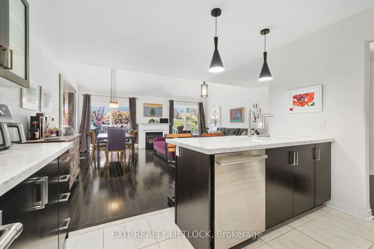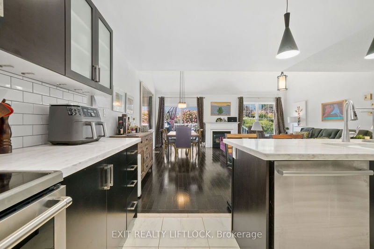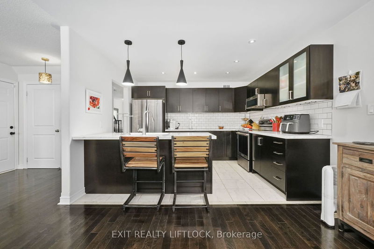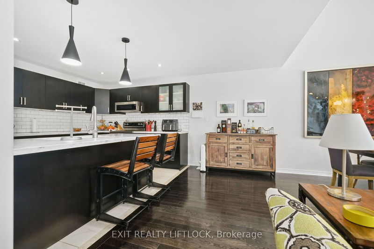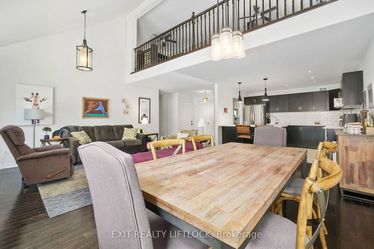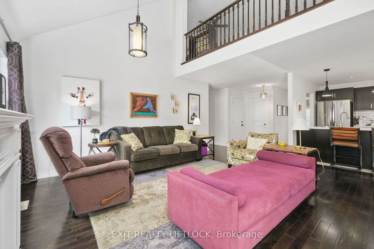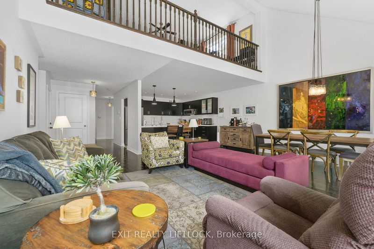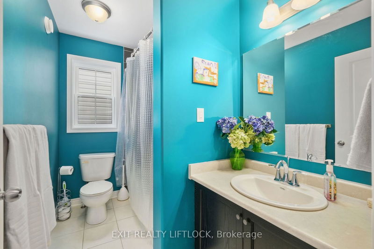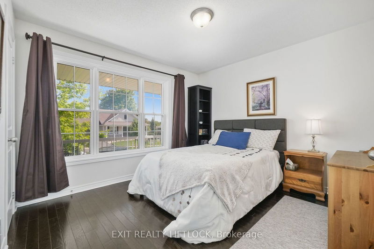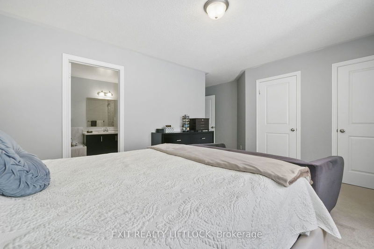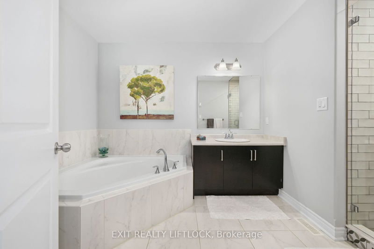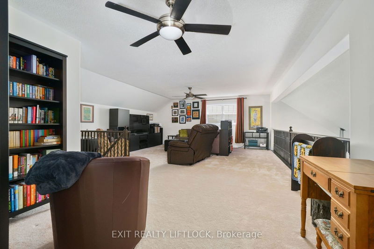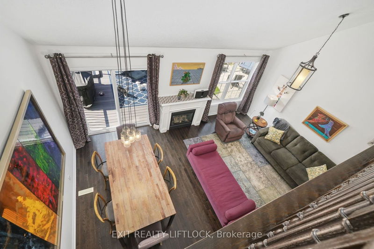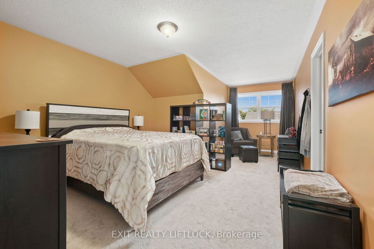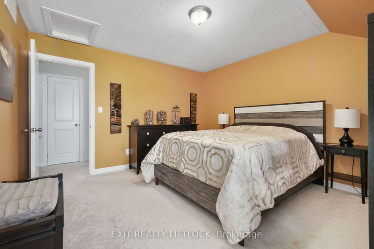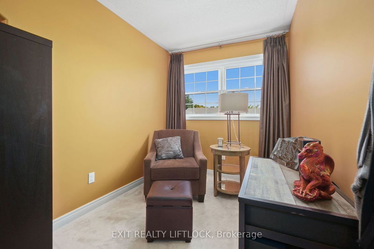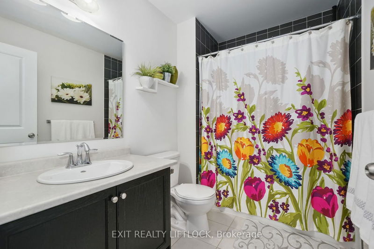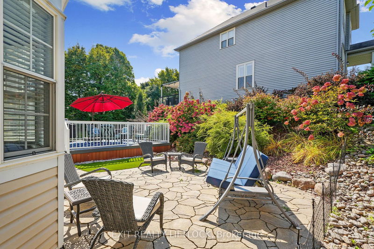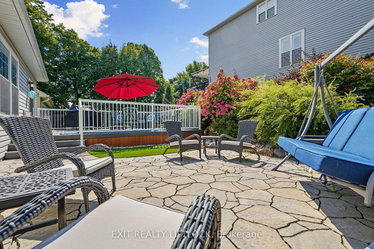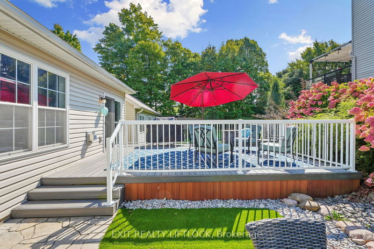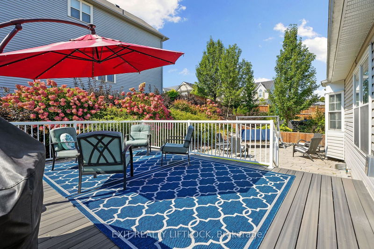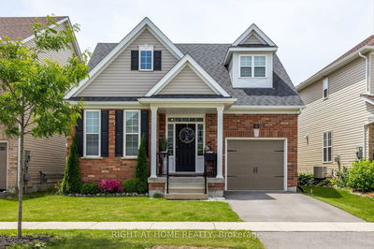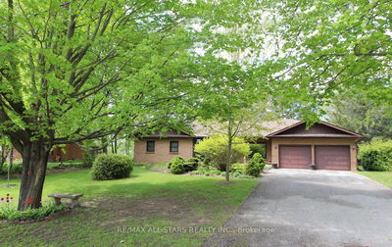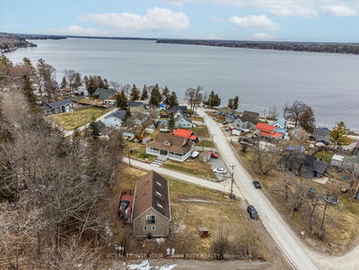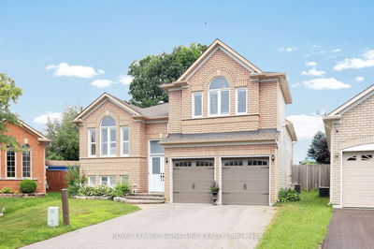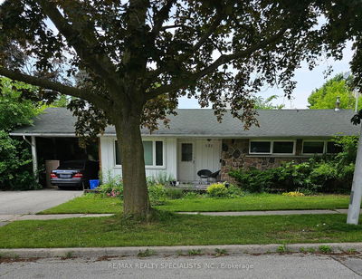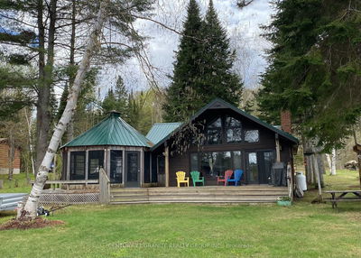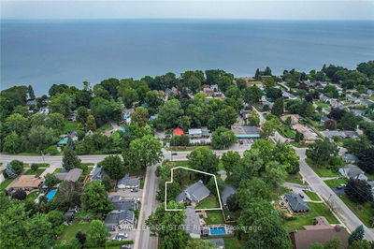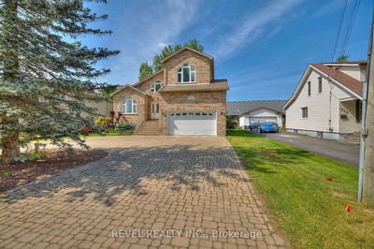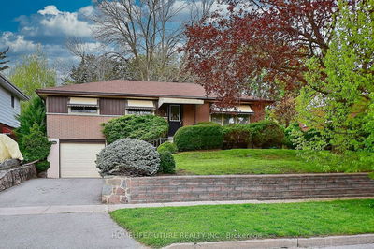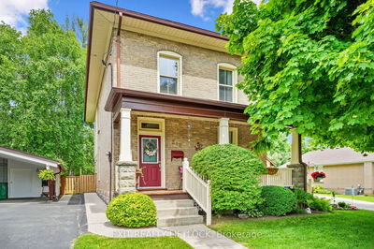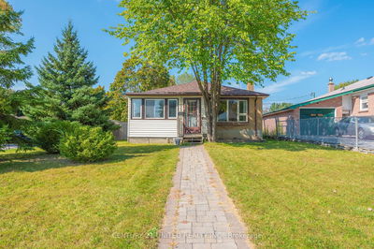Welcome to 105 Bowen Drive. This gorgeous 2+1 bedroom, 3 bathroom bungaloft offers a spacious open concept floor plan with a modern kitchen, formal dining area and living room all seamlessly flowing. Gorgeous dark hardwood flooring greets you at the front door and travels throughout the main floor leading you into the living room complete with natural gas fireplace and a walk out to the extensively landscaped back yard. Large primary bedroom located on the main floor with a stunning ensuite complete with standalone shower and soaker tub. Upstairs you will find a large family room overlooking the main floor, another huge bedroom with walk in closet and a 4pc bathroom. Downstairs you will find a completely unspoiled basement with 2nd laundry hook up and a rough in for a 4th bathroom. Full double driveway and garage offering parking for a total of 4 vehicles. Recent upgrades include additional blown insulation (2024), ensuite shower (2019), gutter guards (2022), upgraded light fixtures, stone countertops, hardwood flooring, heated bathroom floors, extensive composite decking (2014).
부동산 특징
- 등록 날짜: Wednesday, September 18, 2024
- 가상 투어: View Virtual Tour for 105 Bowen Drive
- 도시: Peterborough
- 이웃/동네: Northcrest
- 중요 교차로: Bowen Drive & Franklin Drive
- 전체 주소: 105 Bowen Drive, Peterborough, K9H 0B8, Ontario, Canada
- 거실: Hardwood Floor, Combined W/Dining, W/O To Yard
- 주방: Ceramic Floor, Quartz Counter
- 가족실: Ceiling Fan, O/Looks Family, O/Looks Dining
- 리스팅 중개사: Exit Realty Liftlock - Disclaimer: The information contained in this listing has not been verified by Exit Realty Liftlock and should be verified by the buyer.

