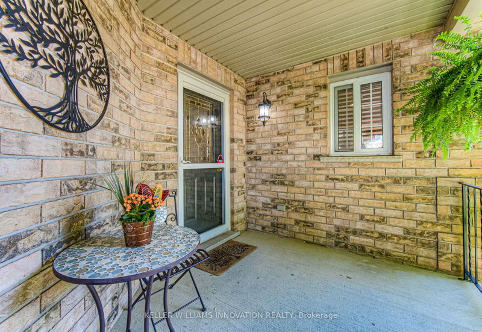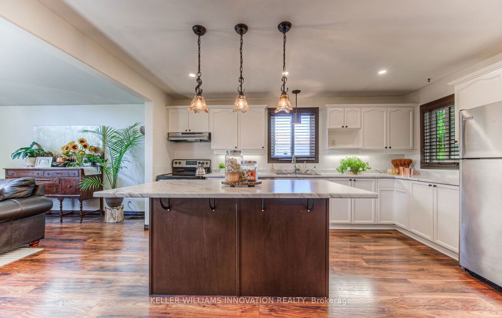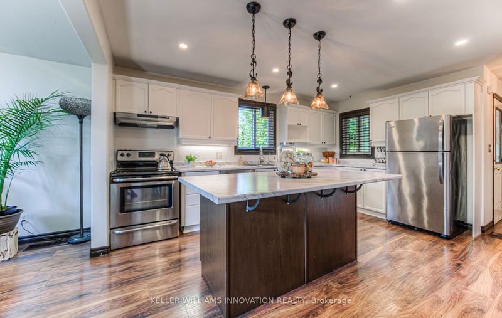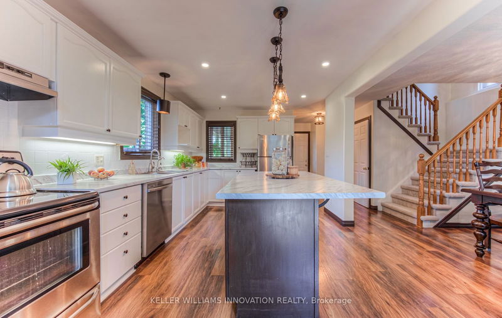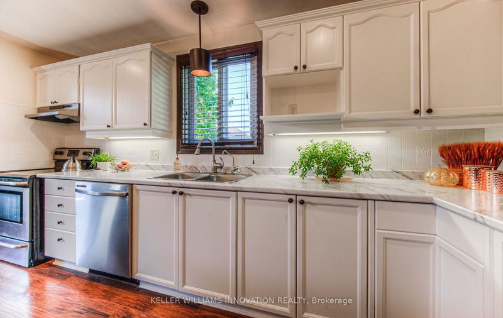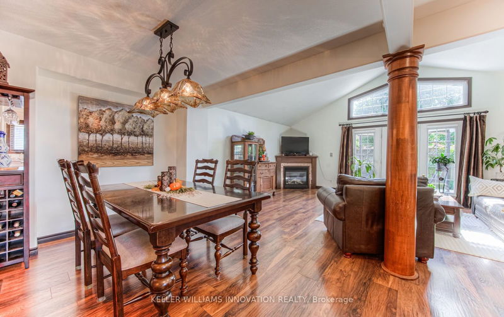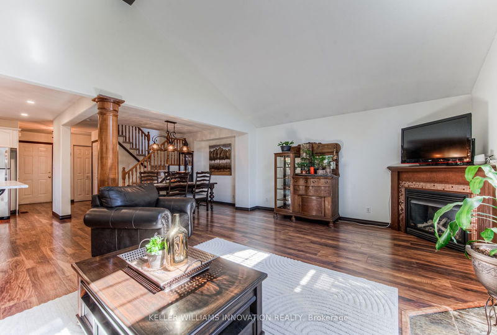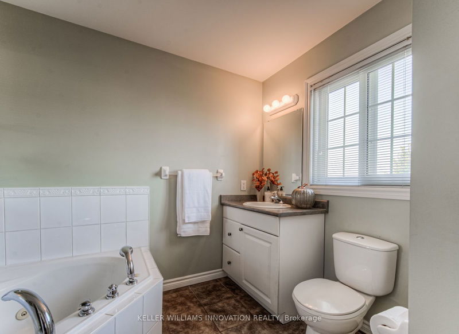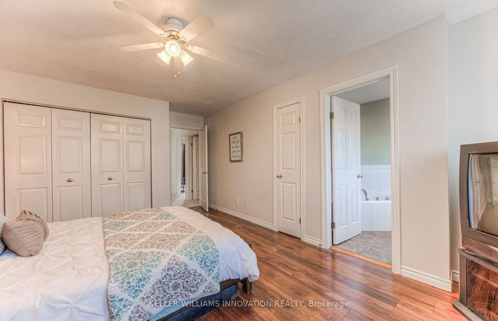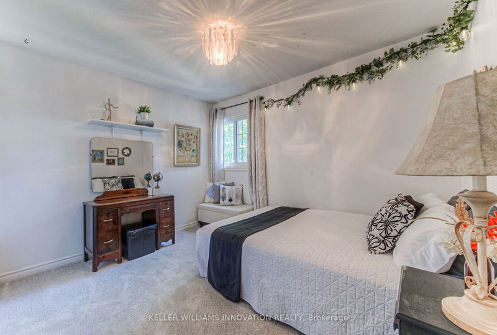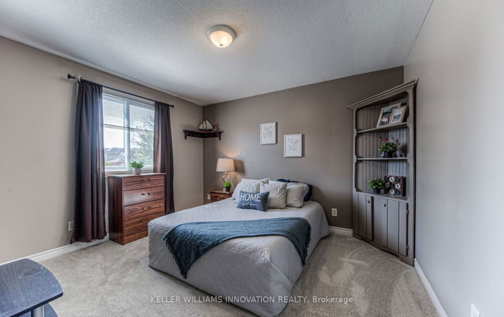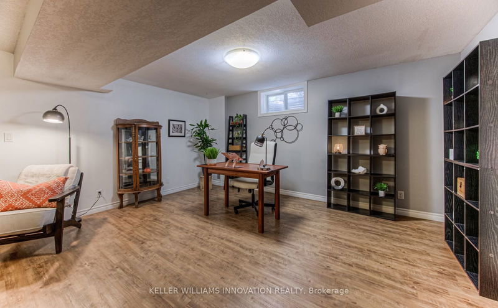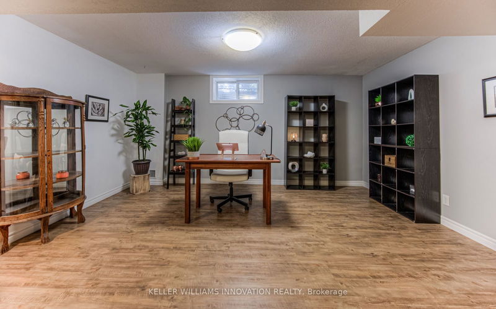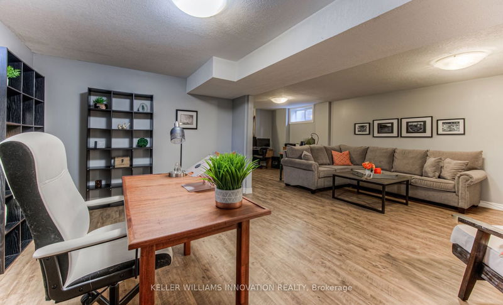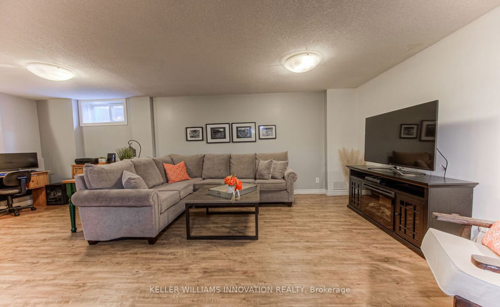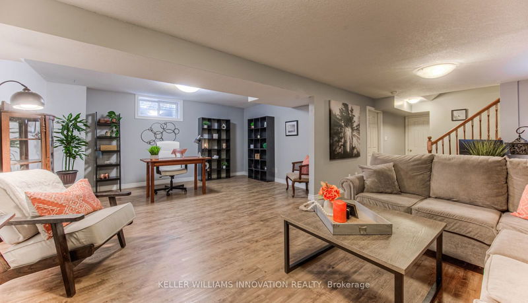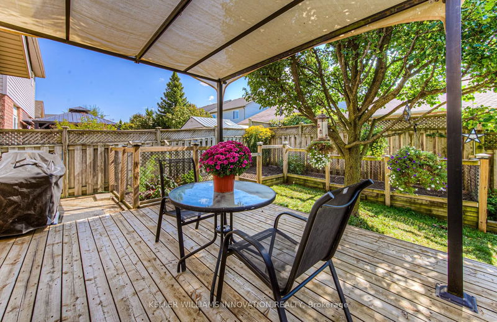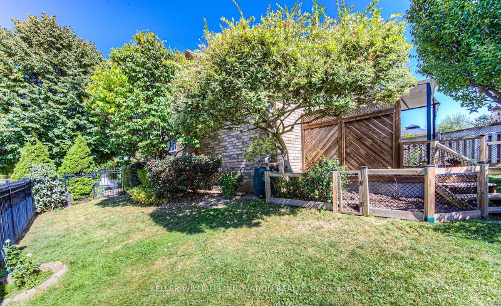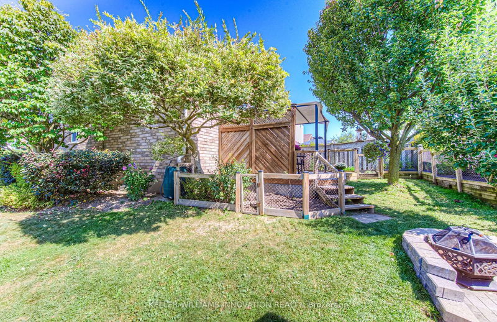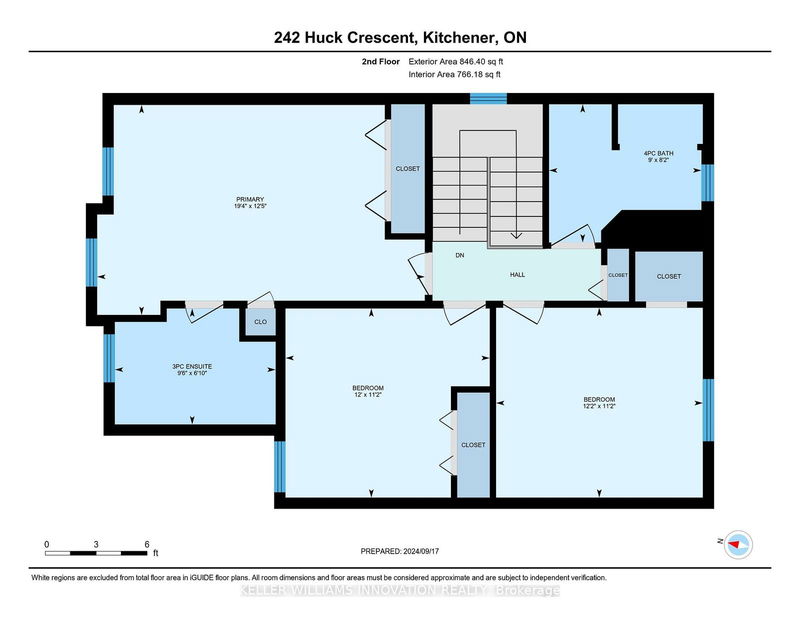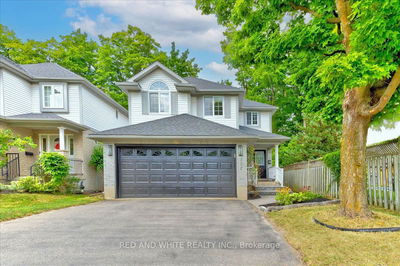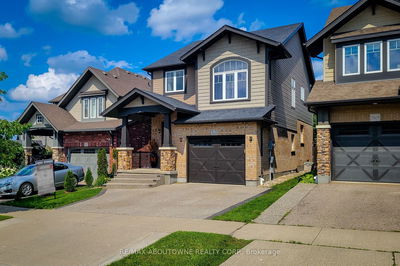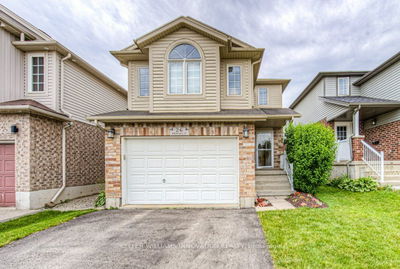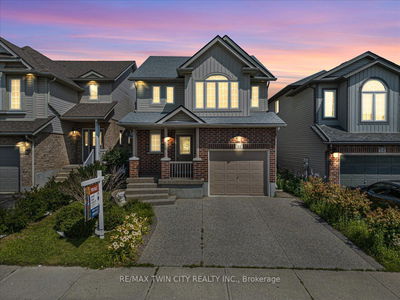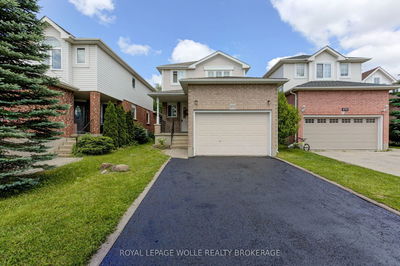Beautiful 3-Bedroom, 3-Bath Detached Home with Double Car Garage in one of Kitchener's most sought after neighborhoods! This Open-Concept Gem features a Family Room with soaring Cathedral-ceilings and a cozy Gas Fireplace, with a seamless transition to the outdoors through your Garden door leading to the Backyard Oasis! The Chef's Kitchen is a Show Stopper with a Large Island, Sleek New Countertops, and Stainless Steel appliances...your inner chef is going to love it! The main level also offers a Separate Dining Room for those special meals, a convenient 2-piece powder room, and gorgeous high-end laminate flooring! Upstairs, you'll find three Spacious Bedrooms and 2 Full Baths, including a Dreamy King-sized master with a luxurious en-suite featuring a corner soaker tub and Heated flooring! There is also Brand New carpet throughout the Upper Level! The Fully Finished basement is an entertainers delight with a large rec room, space for an office or potential 4th bedroom and tons of Storage! The backyard is perfect for gardening enthusiasts with raised beds and fruit trees and a lovely Deck with Gazebo! Close to all Amenities, the HWY and Great Schools this Home has it All!! Shows AAA!
부동산 특징
- 등록 날짜: Tuesday, September 17, 2024
- 가상 투어: View Virtual Tour for 242 Huck Crescent
- 도시: Kitchener
- 중요 교차로: Ira Needles & Victoria
- 전체 주소: 242 Huck Crescent, 주방er, N2N 3M9, Ontario, Canada
- 주방: Main
- 가족실: Main
- 리스팅 중개사: Keller Williams Innovation Realty - Disclaimer: The information contained in this listing has not been verified by Keller Williams Innovation Realty and should be verified by the buyer.


