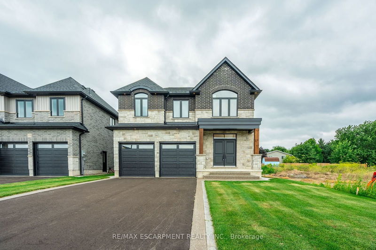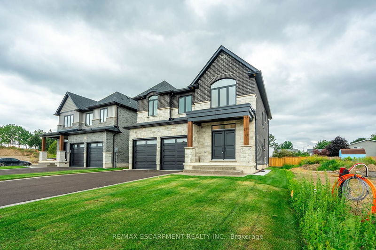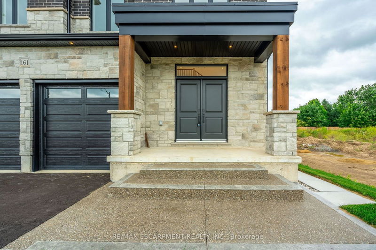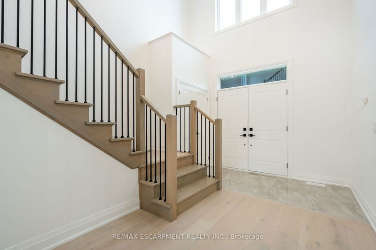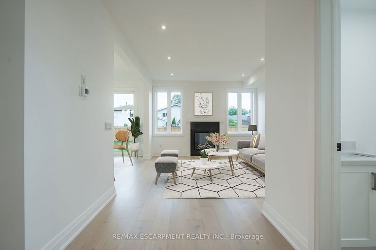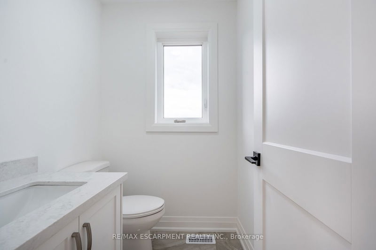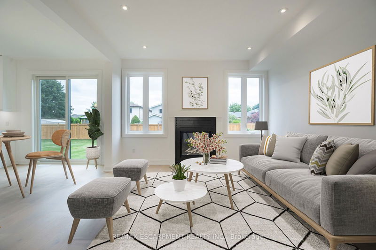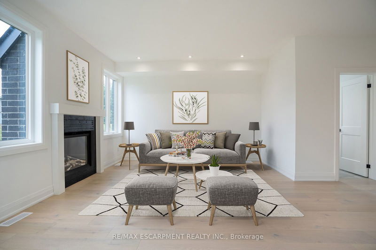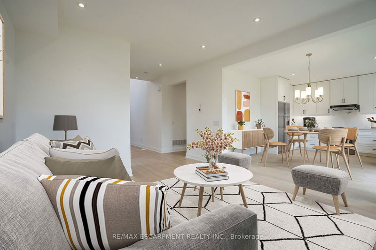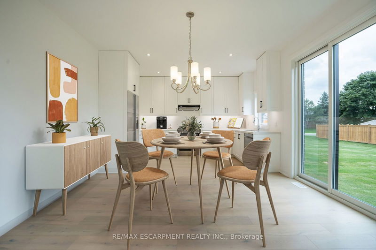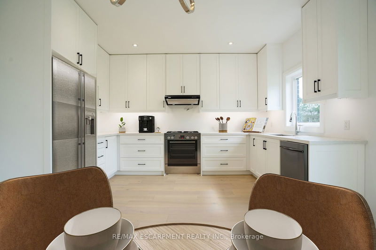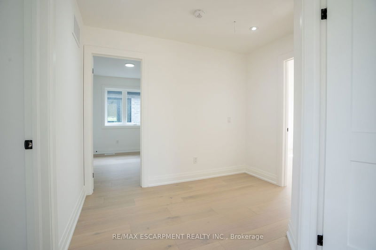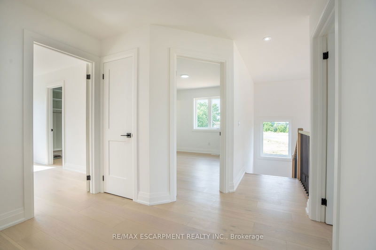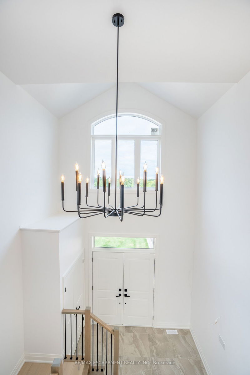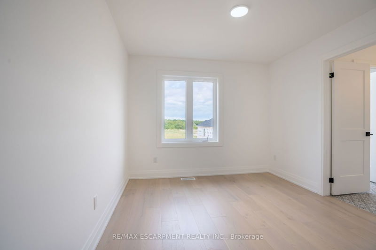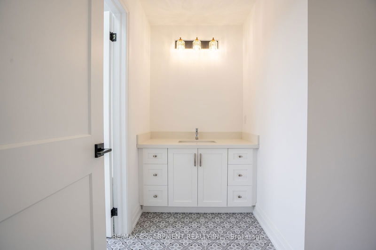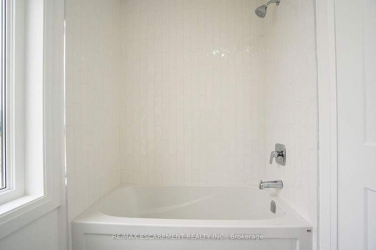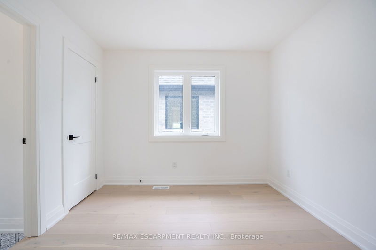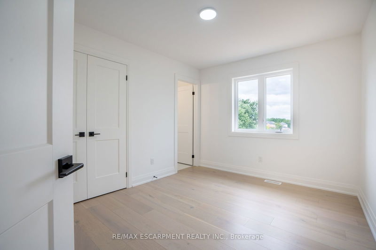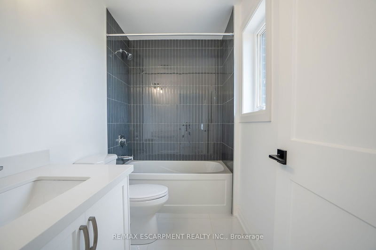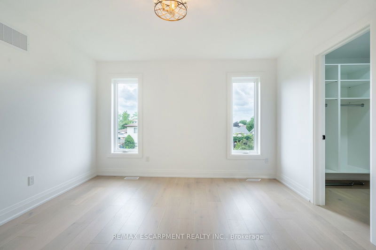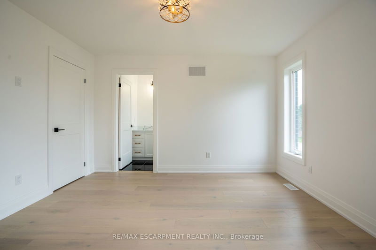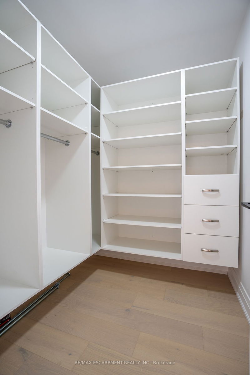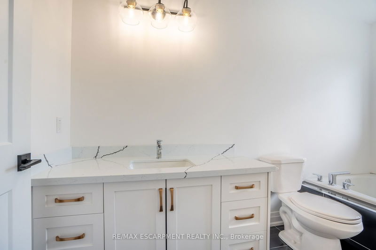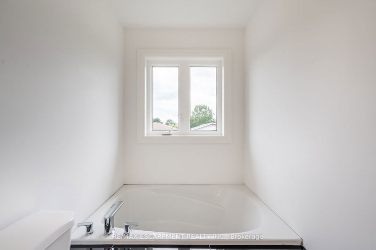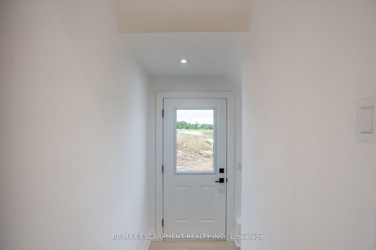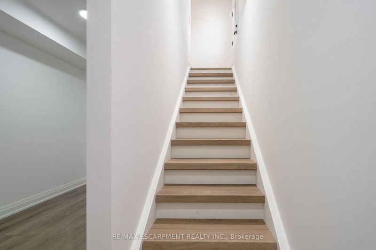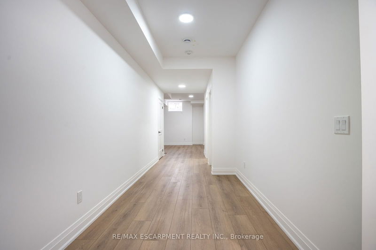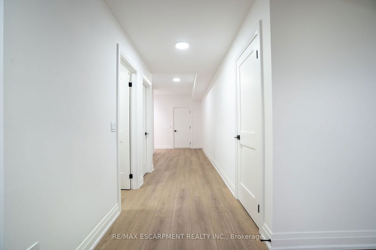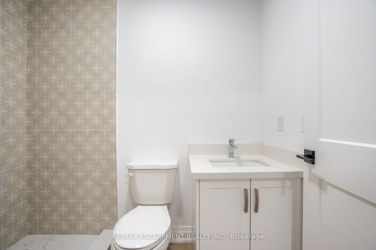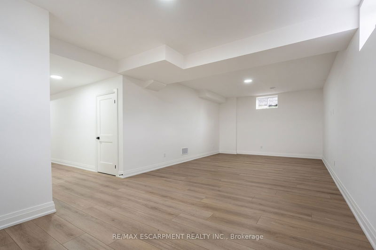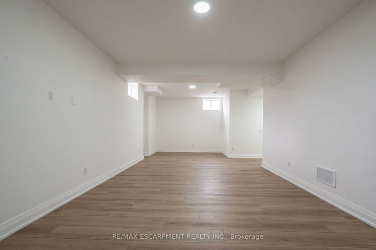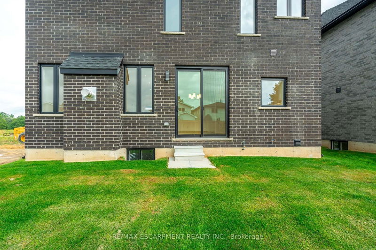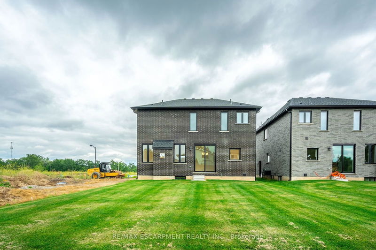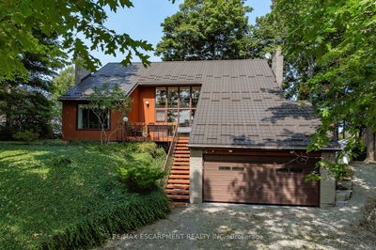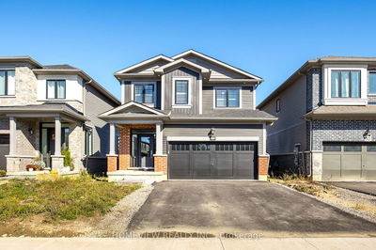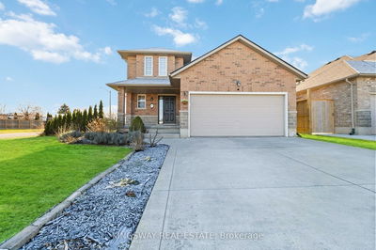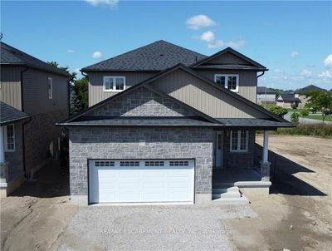Welcome to High Valley Estates, where the "Willow" model is the epitome of luxury living. This extraordinary home features 4 bedrooms, 4 bathrooms, including dual ensuites, and main floor laundry for ultimate convenience. As you step inside, you'll be greeted by a grand entrance that sets the tone for the elegance that awaits throughout. Accented in designer finishes that create an ambiance of sophistication. The gourmet kitchen is a chef's dream, equipped with all the modern amenities you need to prepare and entertain with ease. With over 2040 square feet of meticulously finished living space on the main and upper levels, you'll have ample room to live, relax, and entertain. And don't forget about the fully finished basement with its 9-foot ceilings, adding over 900 square feet of additional living area. Close to schools and amenities. If you're looking for a residence that combines comfort, style, and functionality, the "Willow" model in High Valley Estates is your dream come true.
부동산 특징
- 등록 날짜: Wednesday, September 18, 2024
- 도시: Haldimand
- 이웃/동네: Haldimand
- 중요 교차로: Hwy3,Thorburn,Hudson,Pike Crk.
- 전체 주소: 161 Pike Creek Drive, Haldimand, N0A 1E0, Ontario, Canada
- 거실: Gas Fireplace
- 주방: Main
- 리스팅 중개사: Re/Max Escarpment Realty Inc. - Disclaimer: The information contained in this listing has not been verified by Re/Max Escarpment Realty Inc. and should be verified by the buyer.

