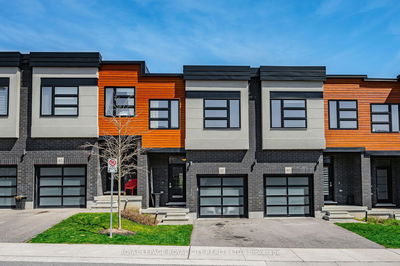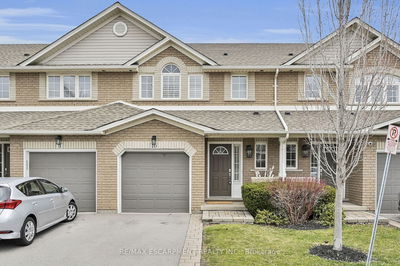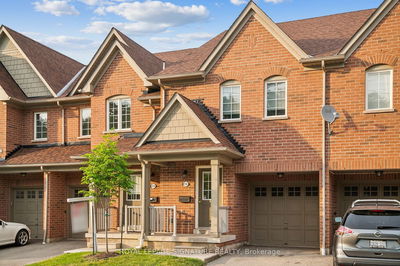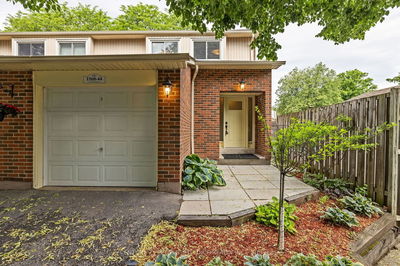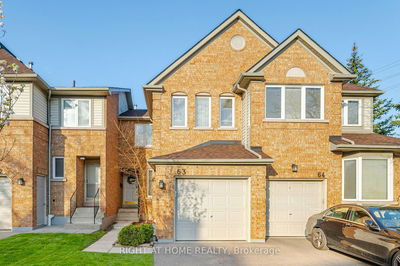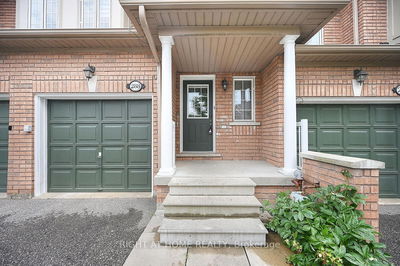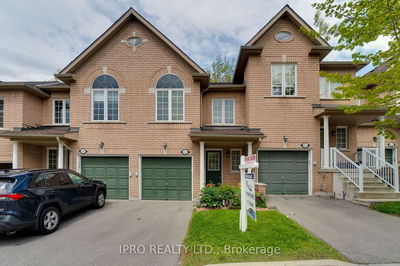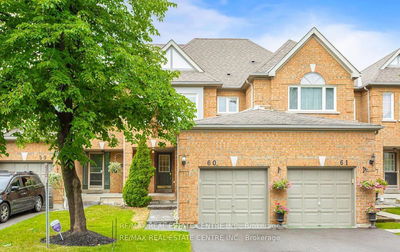Introducing 10 Sora Lane at Sora at the Gladea stunning new 2-storey contemporary townhome featuring a fully finished walk-out basement! This beautiful residence offers 3 bedrooms and 3.5 bathrooms, boasts 1,655 sq.ft of living space, including the finished basement. The living room is adorned with large windows that fill the space with natural light, while wide hallways and impressive 9ft ceilings on the main level create an airy and expansive atmosphere. The open-concept kitchen and breakfast room seamlessly connect to the living area, making it perfect for entertaining. On the upper level, you'll find a spacious master suite complete with a walk-in closet and a private 4-piece ensuite. Additionally, two well-sized bedrooms and another 4-piece bathroom complete the second floor. The fully finished walk-out basement enhances the homes versatility and functionality. Conveniently located near parks, trails, and shopping amenities, this residence embodies a lifestyle of comfort and ease. Additional units are available, each offering various features and finishes, allowing you to choose a home that reflects your personal style. Take advantage of current incentives, including no development charges, no additional fees, and a low deposit structure. This exceptional home is a must-see! Schedule your private viewing today to experience the contemporary luxury of 10 Sora Lane firsthand!
부동산 특징
- 등록 날짜: Wednesday, September 18, 2024
- 도시: Guelph
- 이웃/동네: Grange Hill East
- 중요 교차로: Victoria Rd N / Grange Rd
- 전체 주소: 10 Sora Lane S, Guelph, N1E 0T4, Ontario, Canada
- 주방: Main
- 거실: Main
- 리스팅 중개사: Corcoran Horizon Realty - Disclaimer: The information contained in this listing has not been verified by Corcoran Horizon Realty and should be verified by the buyer.


















