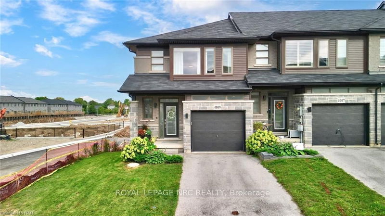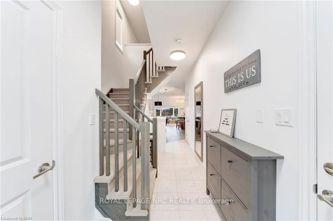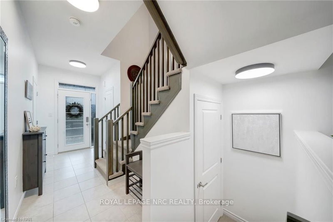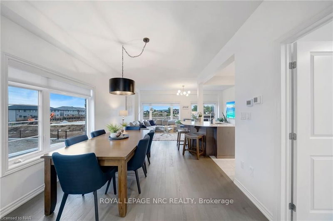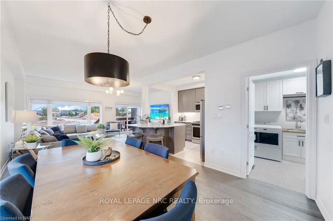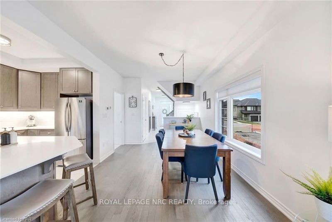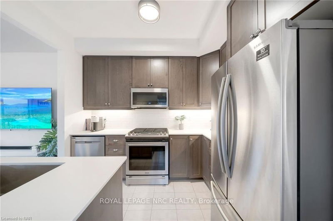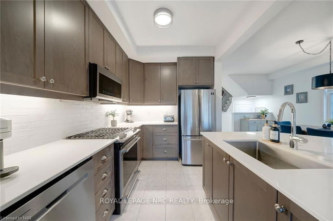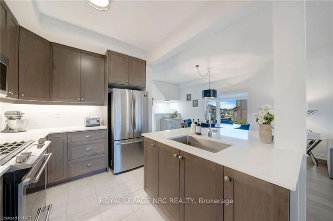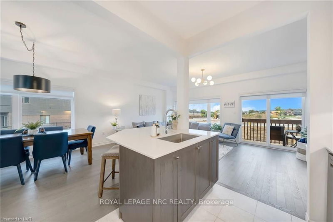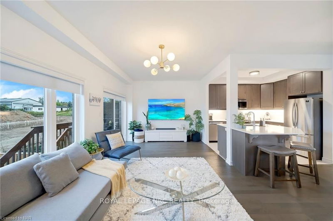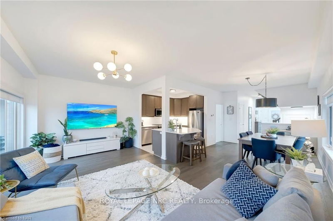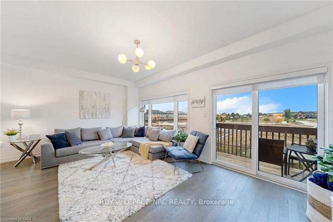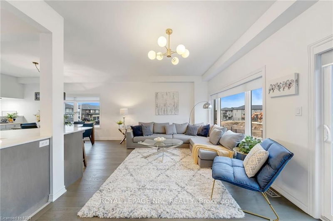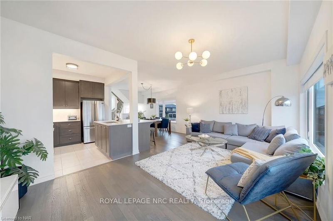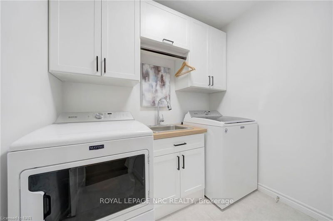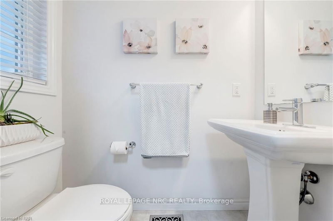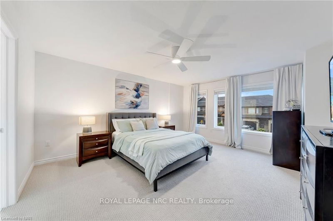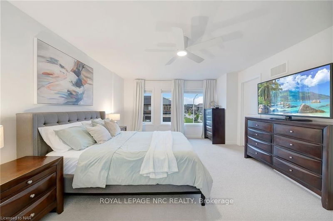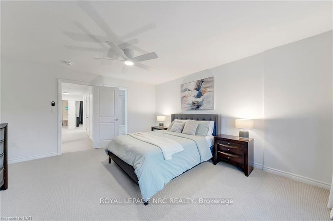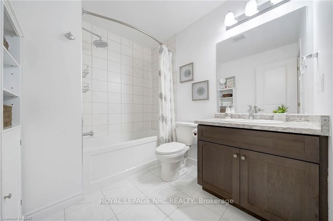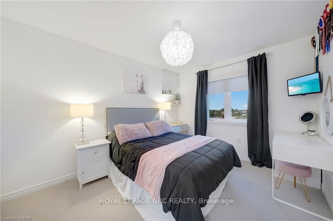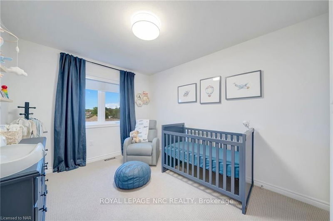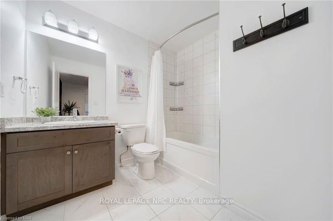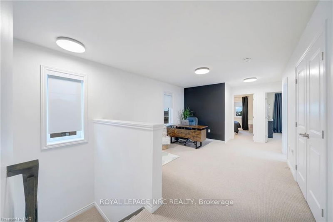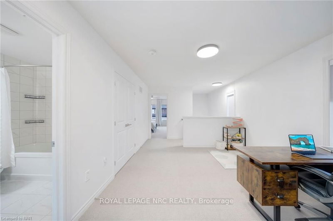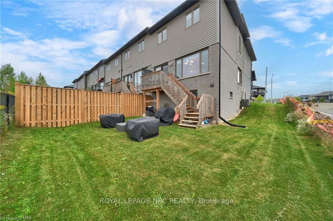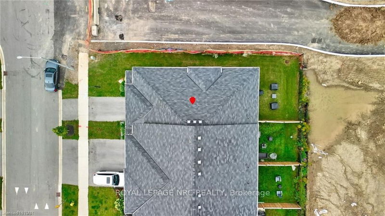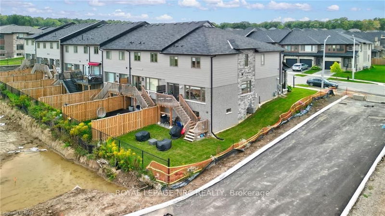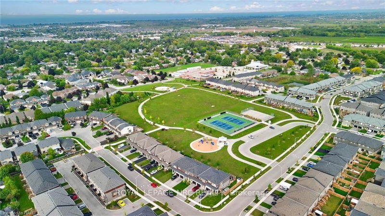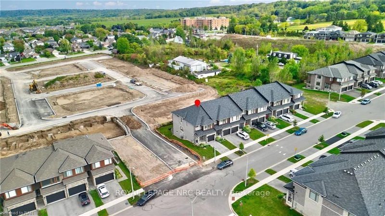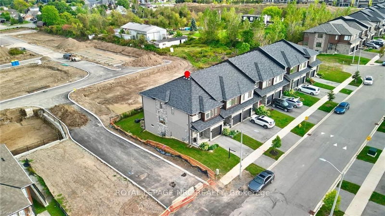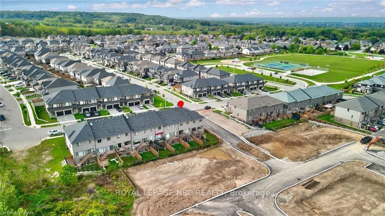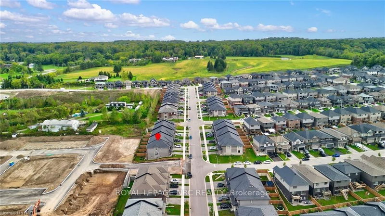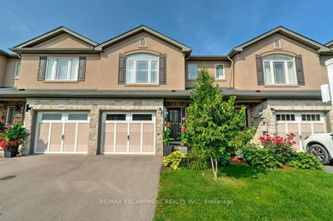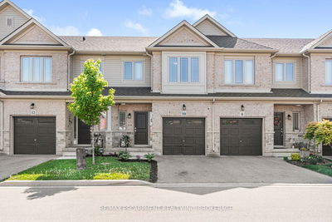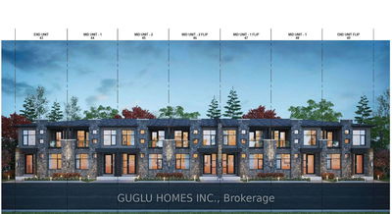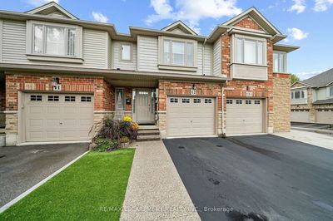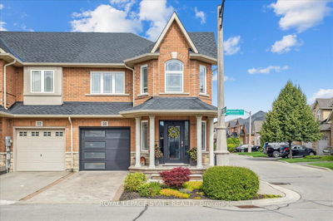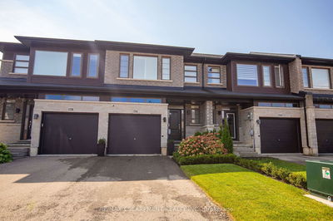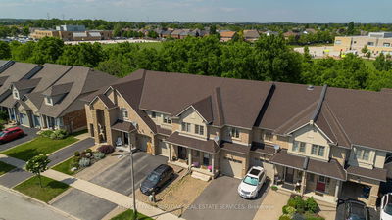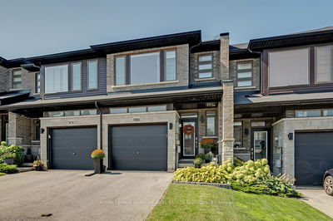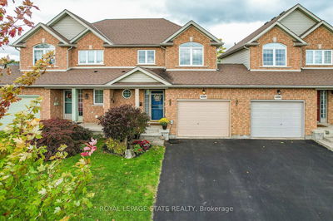Perched high up on the Beamsville Bench sits this gorgeous Freehold End Unit Townhouse. With views of the Toronto skyline from the backyard balcony this 1752 square foot 3 bedroom 2.5 bathroom is sure to impress. The modern open concept main floor features 9 foot ceilings, a custom laundry room, spacious kitchen with s/s appliances, under cabinet lighting and quartz countertops, a great sized living/dining room to entertain family and friends and large windows throughout allowing all the natural light to shine through. Upstairs you will find the spacious primary bedroom with 4 pc ensuite and walk in closet with custom built-in storage. There are 2 more additional bedrooms and a 4 pc bathroom. BONUS loft area space that can be used for an office, kids play area or another entertainment zone. In Law Suite potential with the grade level basement at rear where the large window can be converted to walk-out/Separate entrance. Close proximity to the QEW, schools, the Bruce Trail for hiking, award winning wineries, golf courses, restaurants, neighbourhood park/splash pad, basketball courts, tennis/pickle ball courts and so much more.
부동산 특징
- 등록 날짜: Monday, September 30, 2024
- 가상 투어: View Virtual Tour for 4009 Crown Street
- 도시: Lincoln
- 중요 교차로: Crown/Connor
- 거실: Main
- 주방: Main
- 가족실: 2nd
- 리스팅 중개사: Royal Lepage Nrc Realty - Disclaimer: The information contained in this listing has not been verified by Royal Lepage Nrc Realty and should be verified by the buyer.


