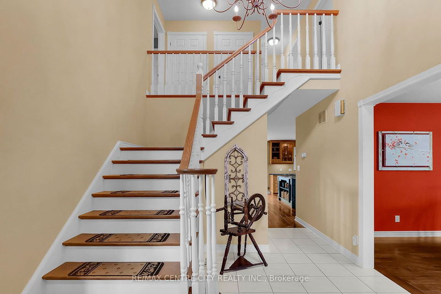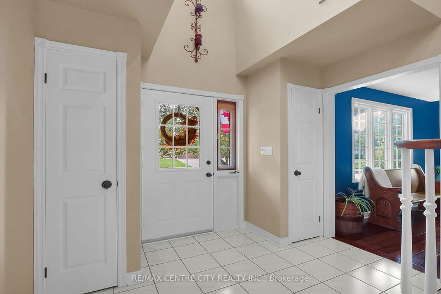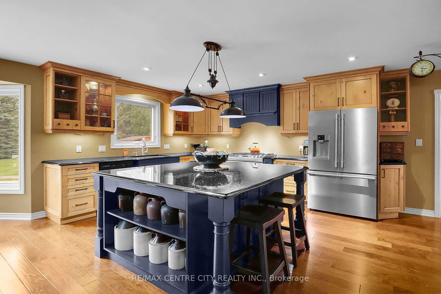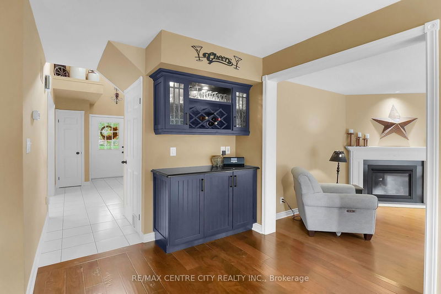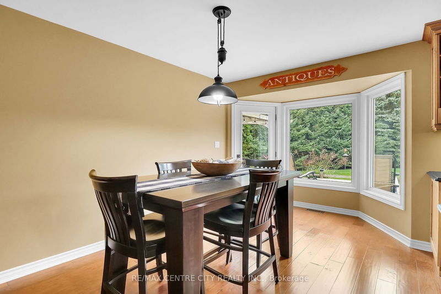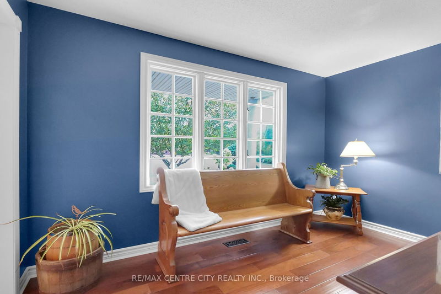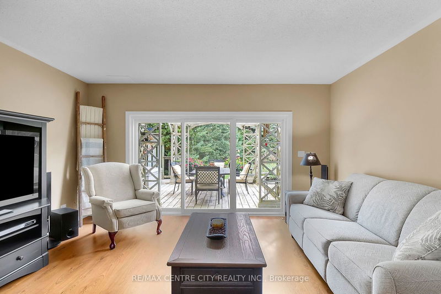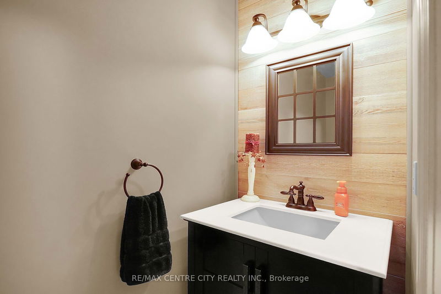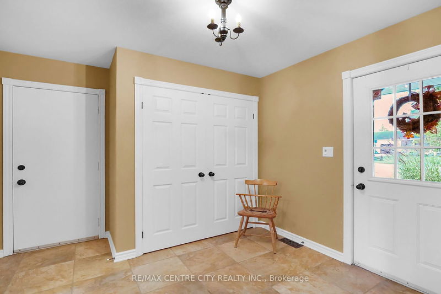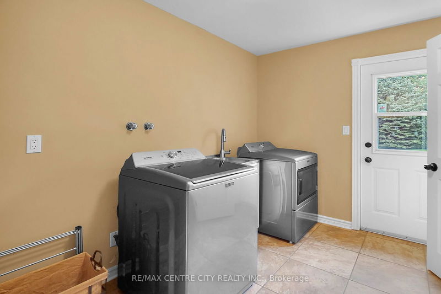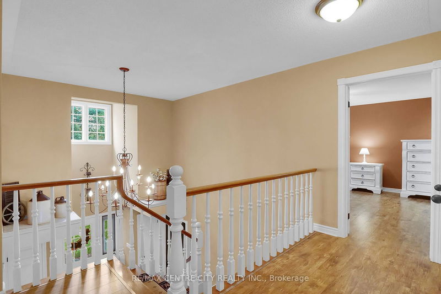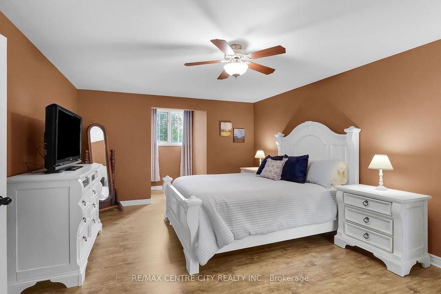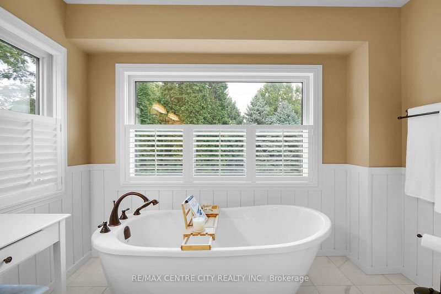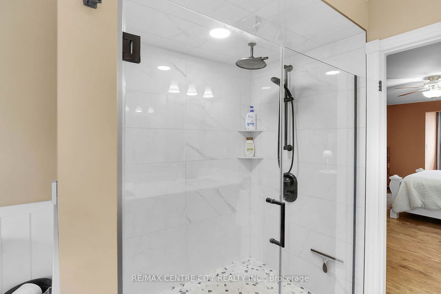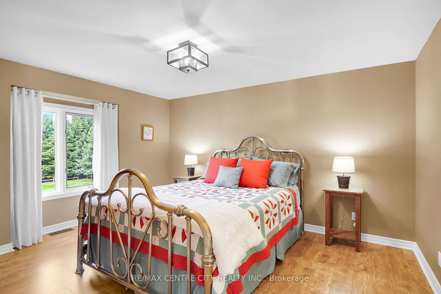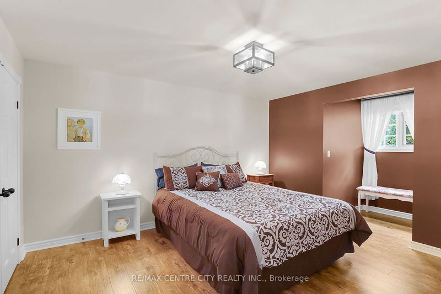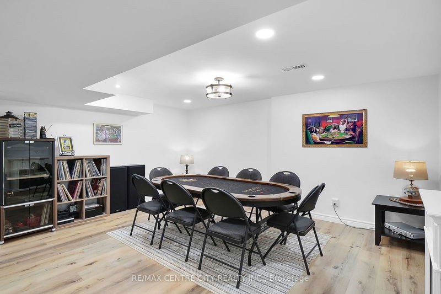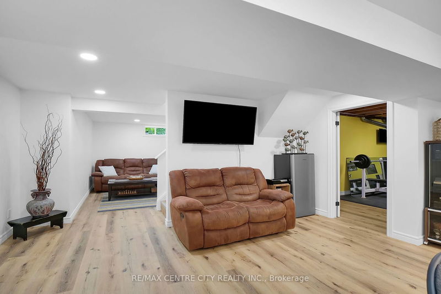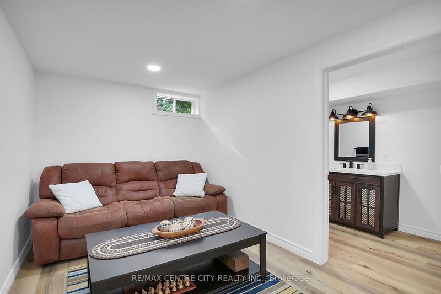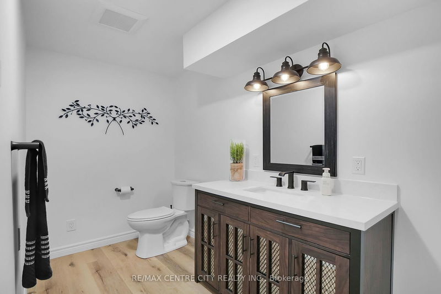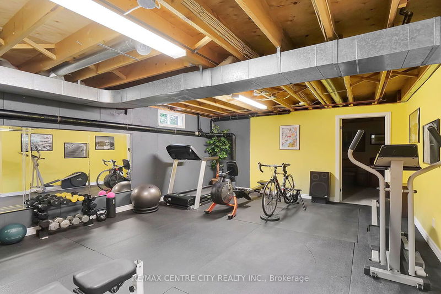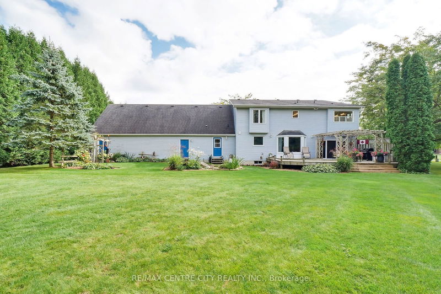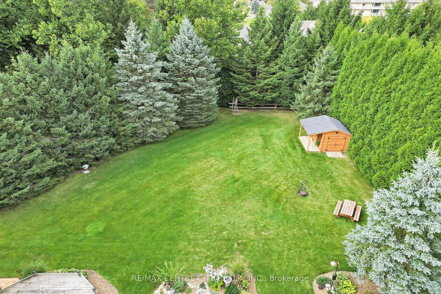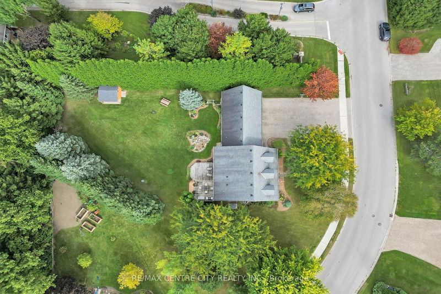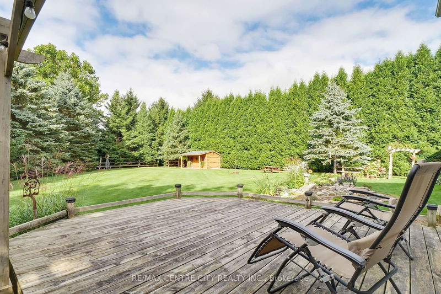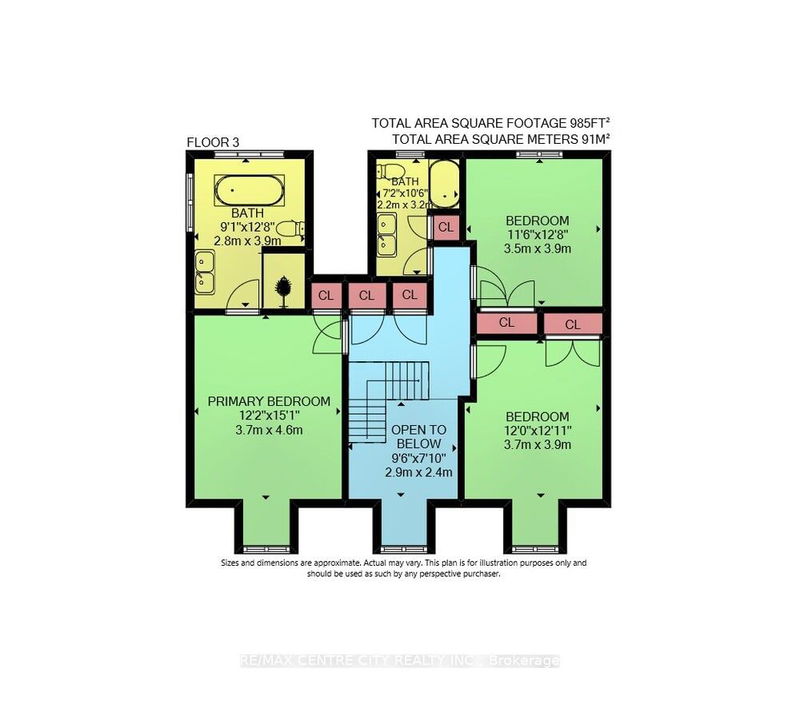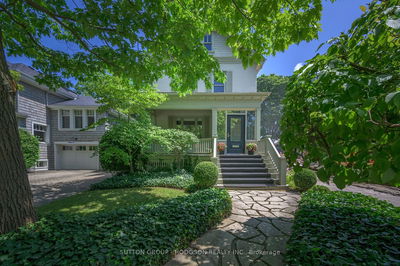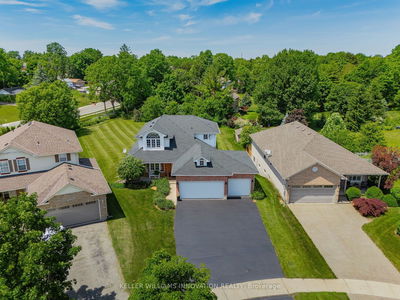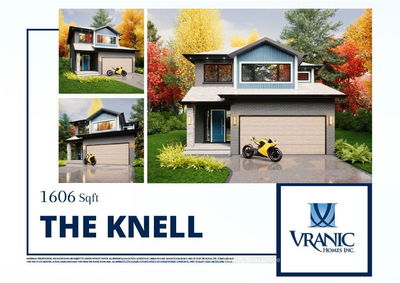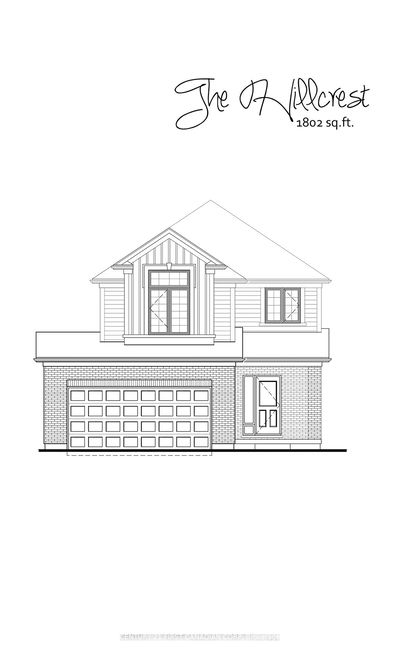Welcome to this charming 2-storey Cape Cod home, set on just under half an acre in the mature Heritage Park neighbourhood of Ilderton. With a private backyard offering a large garden shed with power and plenty of space for a pool or outdoor activities. Featuring 3 bedrooms, 2 full and 2 half bathrooms, and a 32x23 triple-car garage, this home is perfect for those seeking both comfort and modern updates.Step into the updated eat-in country kitchen with a large island and granite countertops, ideal for casual meals or entertaining. The separate dining room offers a formal space for gatherings, while the spacious office provides a quiet work area for those working from home or a home based business. The sunken family room with a gas fireplace overlooks the serene backyard, perfect for relaxation. A spacious mud room and separate laundry room keep the main entrance neat and tidy for guests. Upstairs, the primary bedroom boasts a luxurious updated ensuite bathroom with heated porcelain tile floors (2021), while two additional bedrooms and a full bathroom provide ample space for family or guests. The finished basement (2023) offers a versatile rec room, workout space, a partially finished space that can be used for a wide variety of uses with an additional half bath for convenience.This home is equipped with modern updates, including a new air conditioner (2024), whole home stand-by generator (2023), and some newer windows, ensuring comfort and efficiency. Located in a desirable, peaceful neighbourhood, close to the library and medical centre, this property offers the perfect blend of privacy and convenience.
부동산 특징
- 등록 날짜: Tuesday, October 01, 2024
- 가상 투어: View Virtual Tour for 98 Robert Street
- 도시: Middlesex Centre
- 이웃/동네: Ilderton
- 전체 주소: 98 Robert Street, Middlesex Centre, N0M 2A0, Ontario, Canada
- 주방: Main
- 가족실: Main
- 리스팅 중개사: Re/Max Centre City Realty Inc. - Disclaimer: The information contained in this listing has not been verified by Re/Max Centre City Realty Inc. and should be verified by the buyer.




