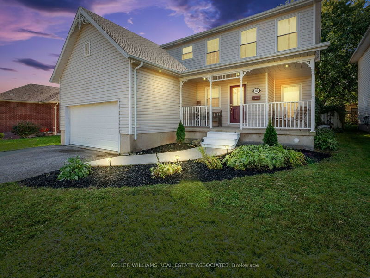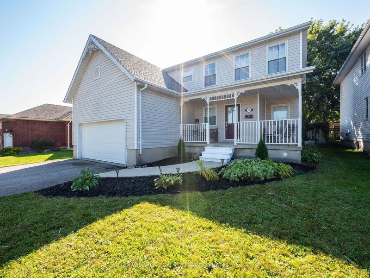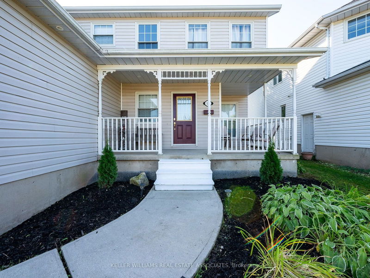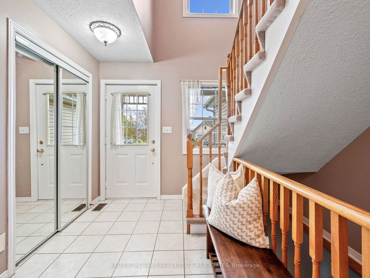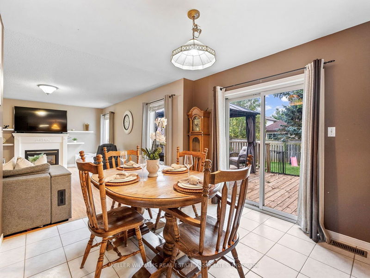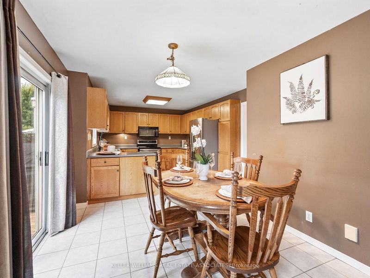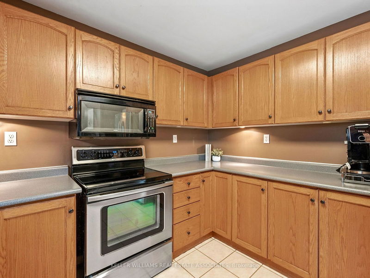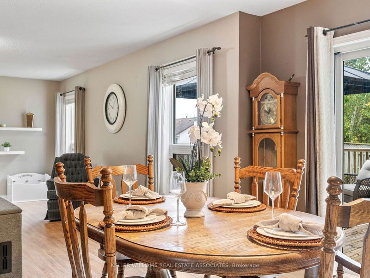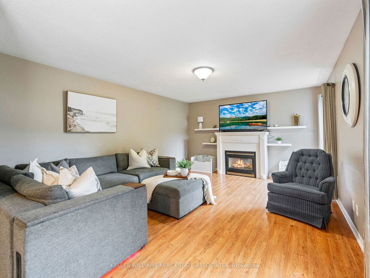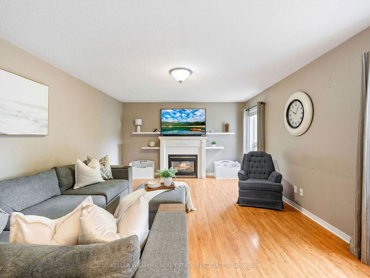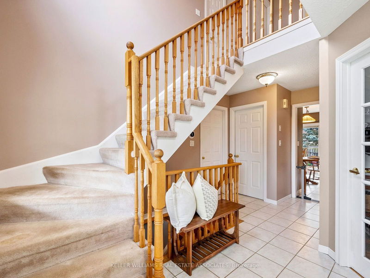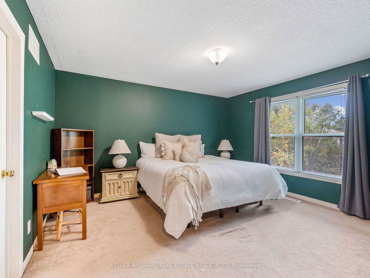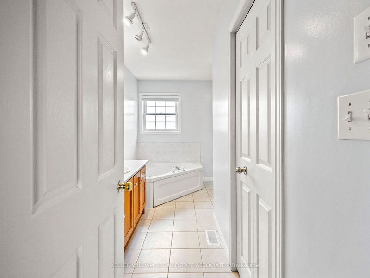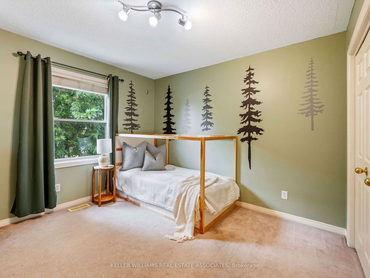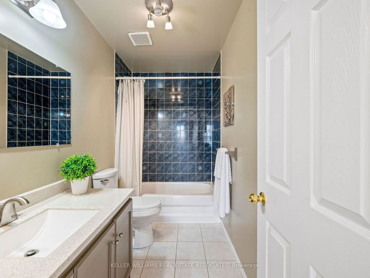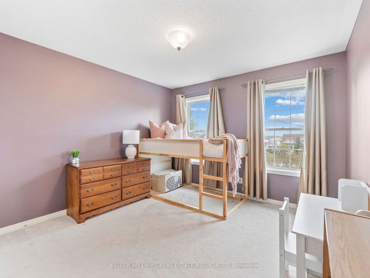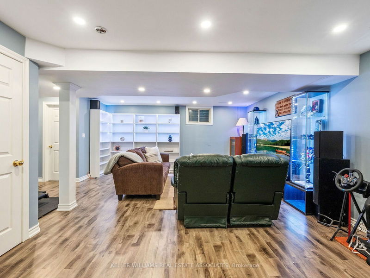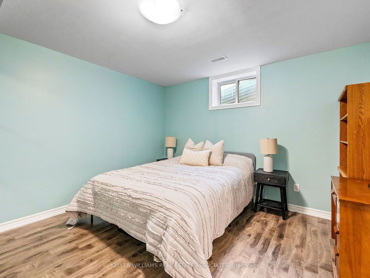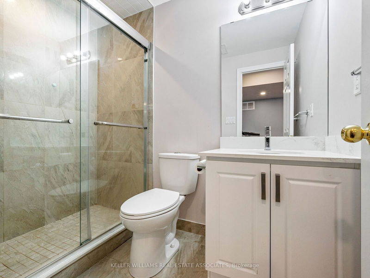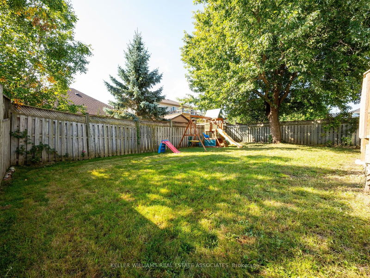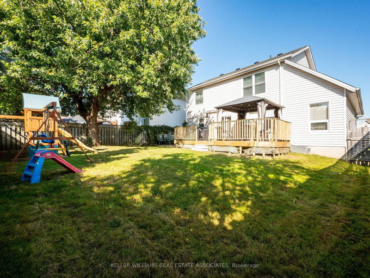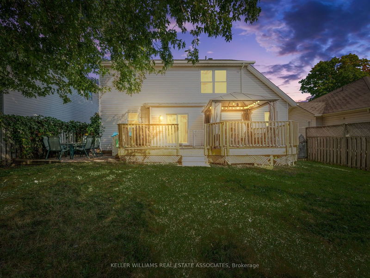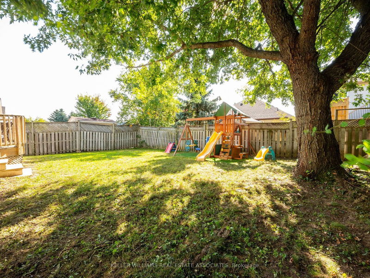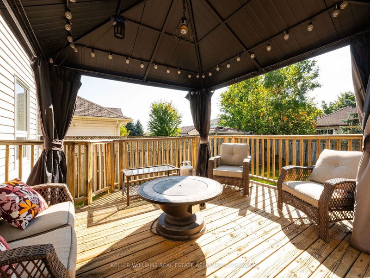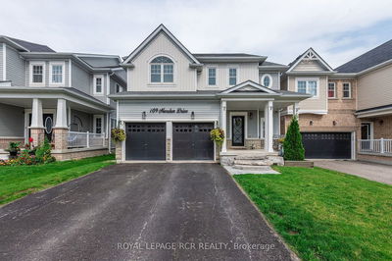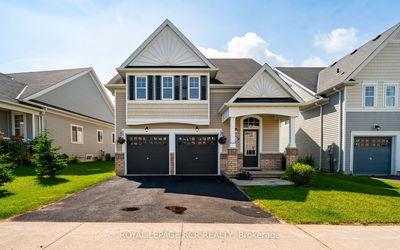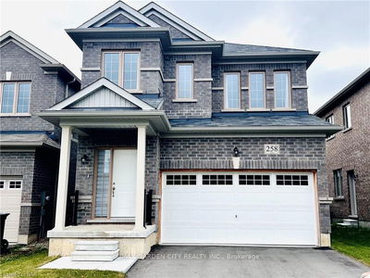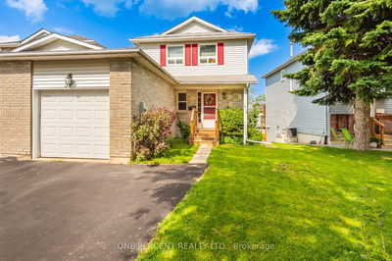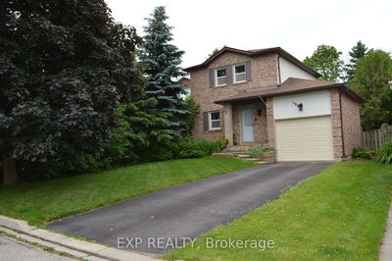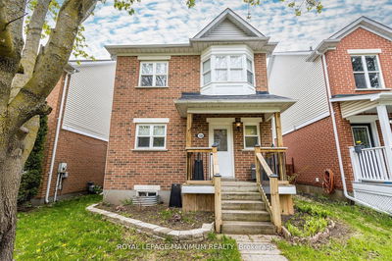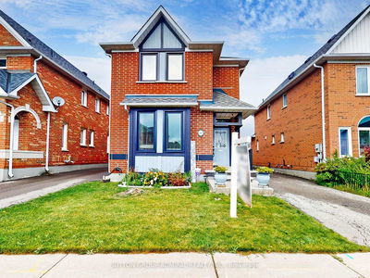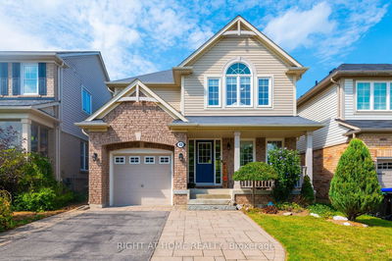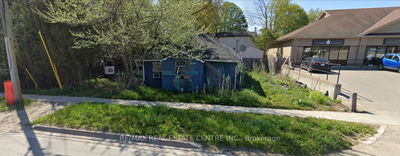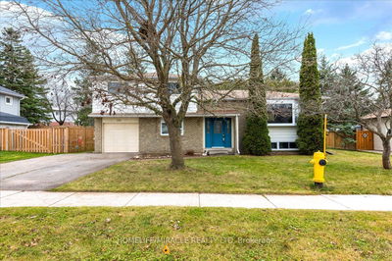Welcome to 520 Fiddle Park Lane, Shelburne! This charming 3+1 bedroom, 4-bath detached 2-storey home offers a perfect blend of comfort and modern updates. Enter through a spacious and bright foyer leading to a versatile office/den (currently used as a nursery) on the main floor. The main level boasts a combination of tile and laminate flooring, featuring a large kitchen with stainless steel appliances, newer dishwasher, abundant storage, and a walk-out to the deck. The kitchen flows seamlessly into the dining room and living room, complete with a cozy natural gas fireplace. A convenient mudroom offers main-floor laundry and access to the heated garage.Upstairs, enjoy a generous primary bedroom with a luxurious 4-piece ensuite, along with two additional large bedrooms and a 4-piece bathroom. All bedrooms are comfortably carpeted. The finished basement, completed just 5 years ago, features laminate flooring, pot lights, an additional bedroom, and a 3-piece bathroom perfect for guests or extended family.Notable updates include newer windows (6 years old), a furnace and A/C (1 year old), and a roof approximately 10 years old. The property includes a 100-amp electrical service, a fully fenced backyard for privacy, and parking for 6 cars on the driveway plus 2 in the heated garage. Water Softener is owned (as is).
부동산 특징
- 등록 날짜: Wednesday, October 02, 2024
- 가상 투어: View Virtual Tour for 520 Fiddle Park Lane
- 도시: Shelburne
- 이웃/동네: Shelburne
- 전체 주소: 520 Fiddle Park Lane, Shelburne, L9V 3B1, Ontario, Canada
- 주방: Ceramic Floor, Stainless Steel Appl, W/O To Deck
- 거실: Laminate, Gas Fireplace
- 리스팅 중개사: Keller Williams Real Estate Associates - Disclaimer: The information contained in this listing has not been verified by Keller Williams Real Estate Associates and should be verified by the buyer.

