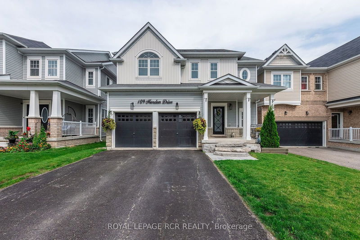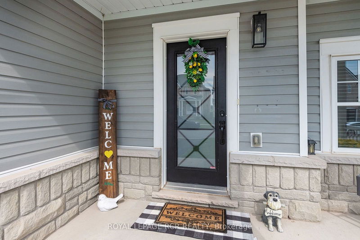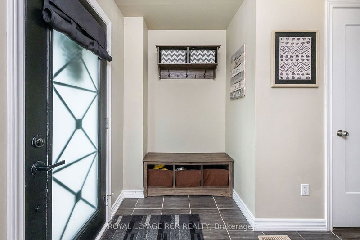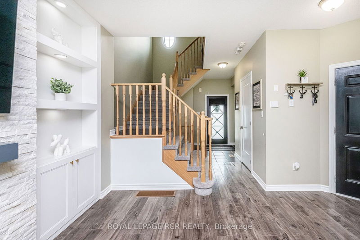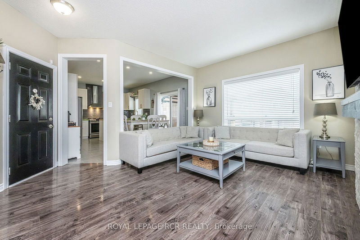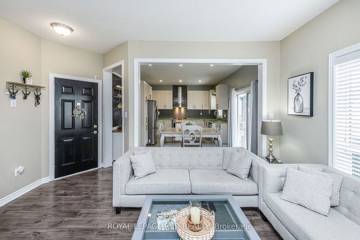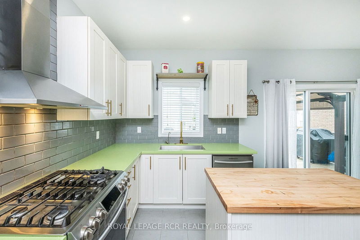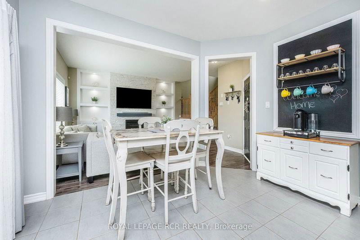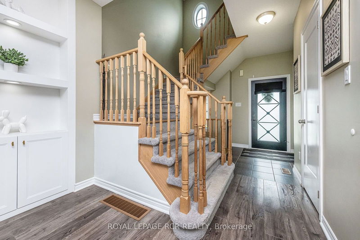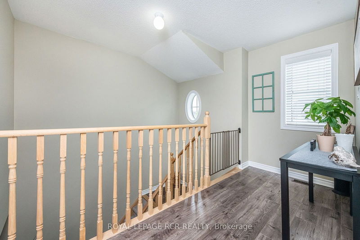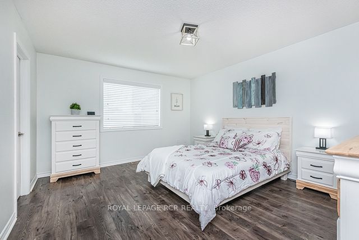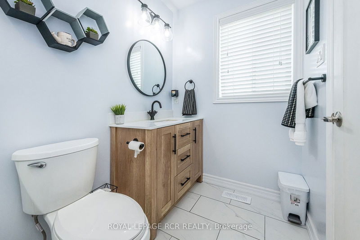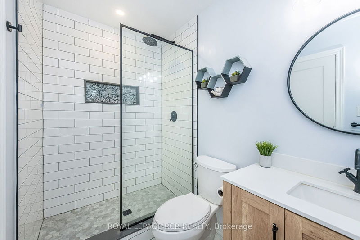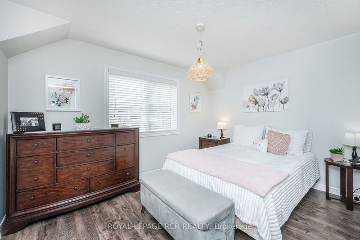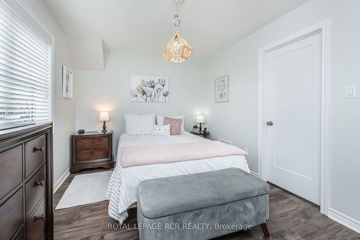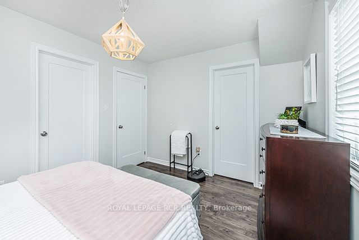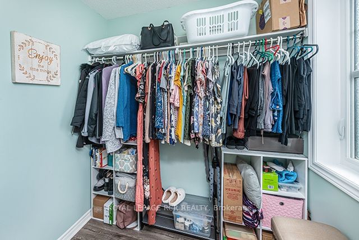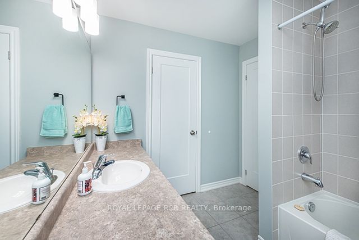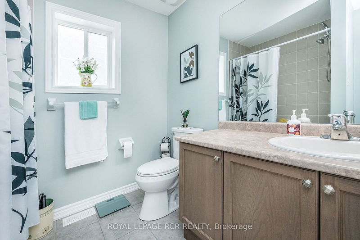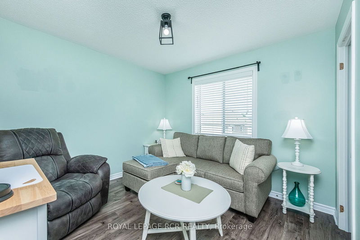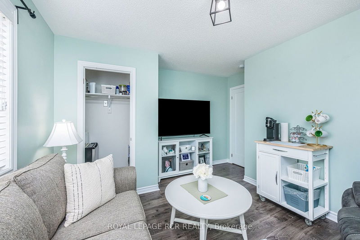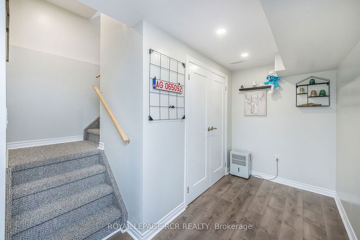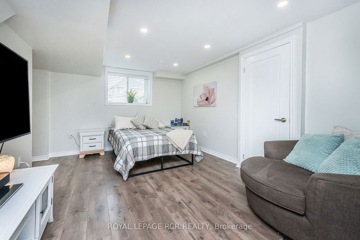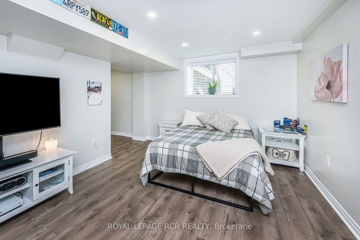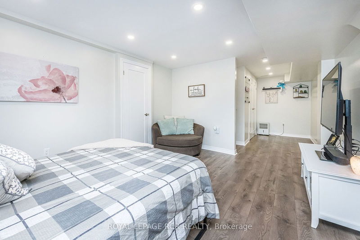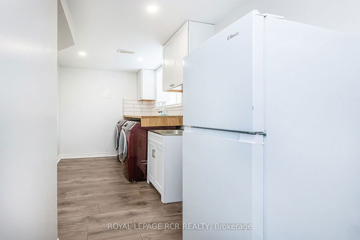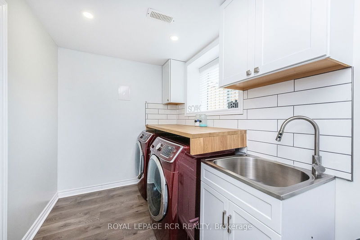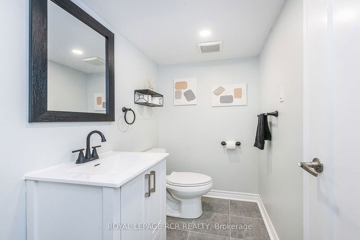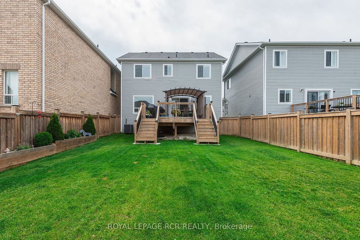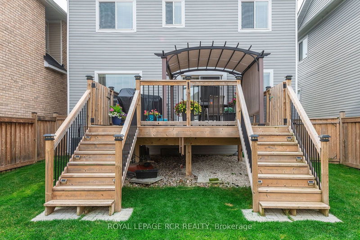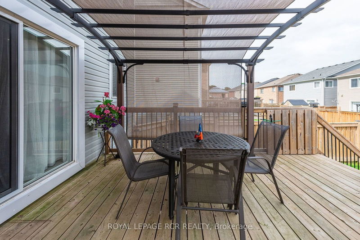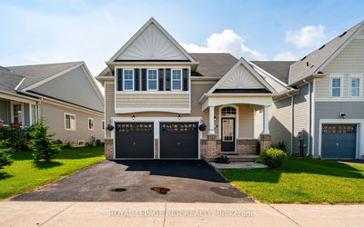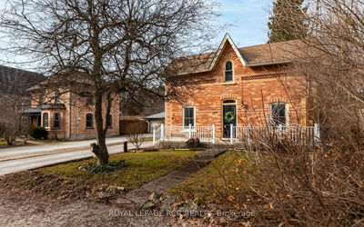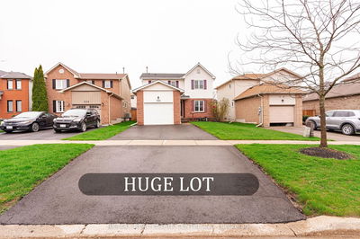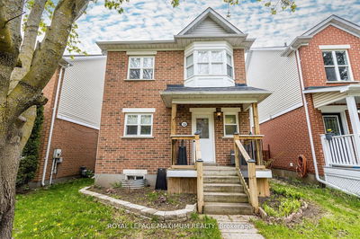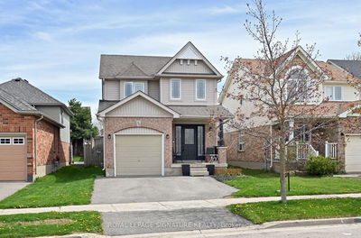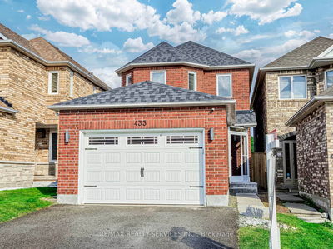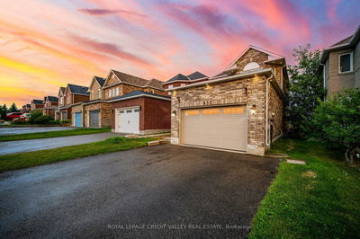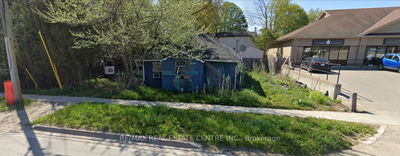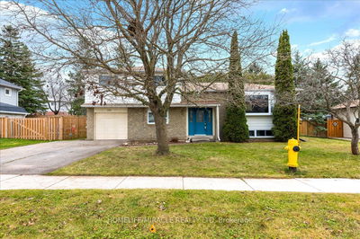Discover this stunning 3-bedroom, 4-bathroom home, meticulously finished from top to bottom! Offering approx 2,000 sq. ft. of finished living space, including a basement with above-grade windows, this home is a true gem. The open-concept kitchen, dining, and living area features quartz countertops, a butcher block island, stainless steel appliances, and gleaming laminate flooring. Enjoy built-in shelving around the gas fireplace with elegant lighting, 9 ft. ceilings, garage access, and a walk-out to a large, fully fenced yard. The lower level includes a 2-piece bath, laundry room, and a sunlit rec room. The upper floor boasts a primary bedroom with an updated 3-piece ensuite, walk-in closet, and laminate flooring, a second bedroom with a semi-ensuite and walk-in closet, and a third bedroom overlooking the backyard with laminate flooring. Step outside to a 16x16 ft. deck with a pergola and stairways on either side, perfect for relaxation and entertaining. The recently landscaped front yard features natural stone steps and interlocking. Conveniently located with easy access to Highways 89, 10, and 410, this home is a must-see!
부동산 특징
- 등록 날짜: Wednesday, July 31, 2024
- 가상 투어: View Virtual Tour for 109 Morden Drive
- 도시: Shelburne
- 이웃/동네: Shelburne
- 전체 주소: 109 Morden Drive, Shelburne, L9V 3S4, Ontario, Canada
- 주방: Ceramic Floor, Stainless Steel Appl, Quartz Counter
- 거실: Laminate, B/I Shelves, Fireplace
- 리스팅 중개사: Royal Lepage Rcr Realty - Disclaimer: The information contained in this listing has not been verified by Royal Lepage Rcr Realty and should be verified by the buyer.

