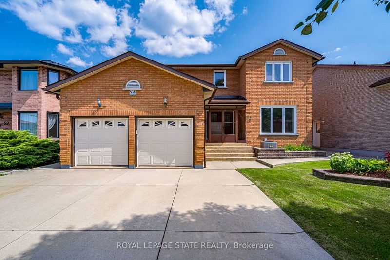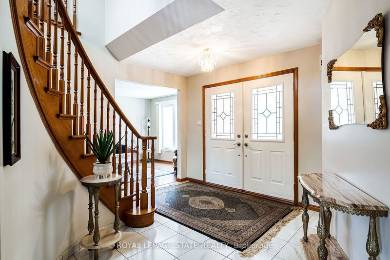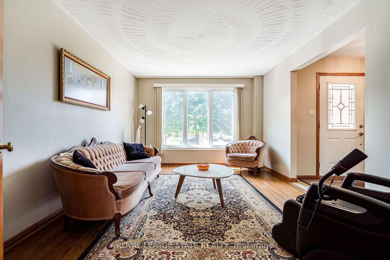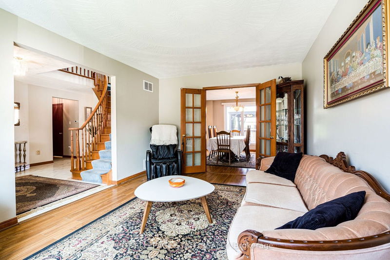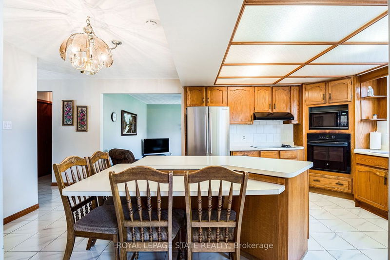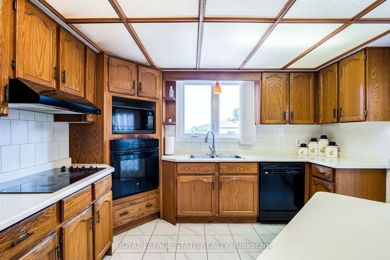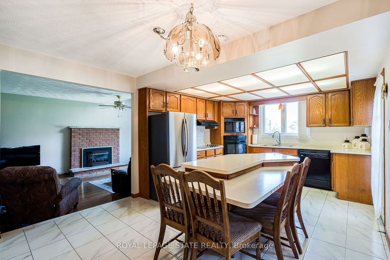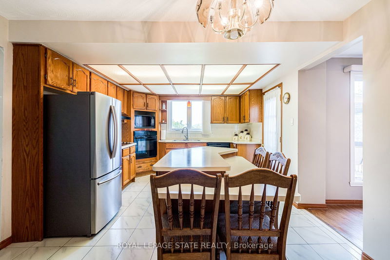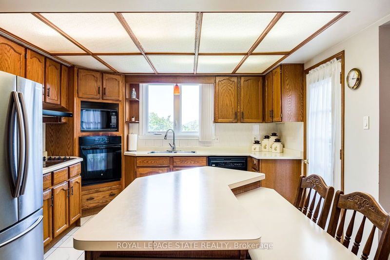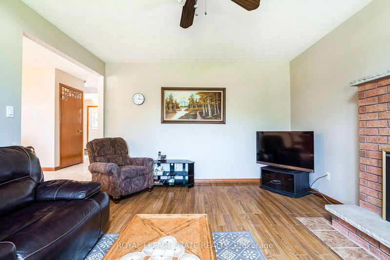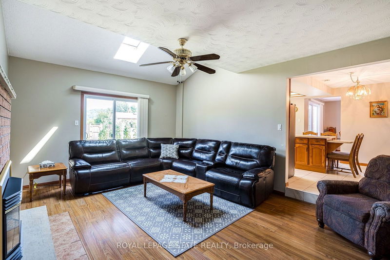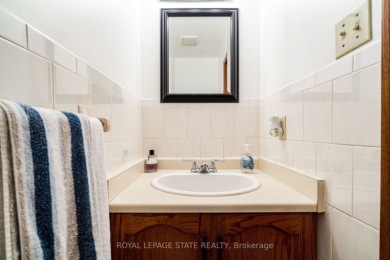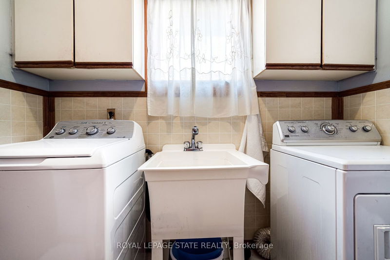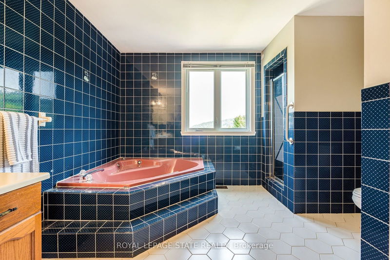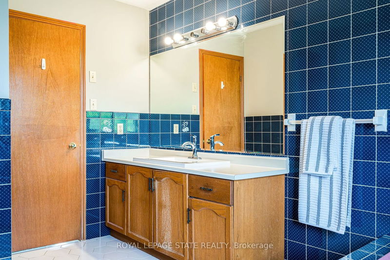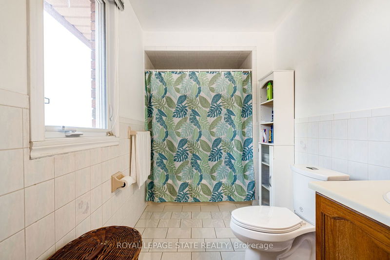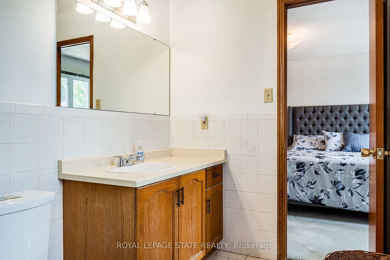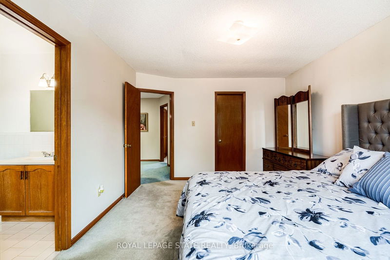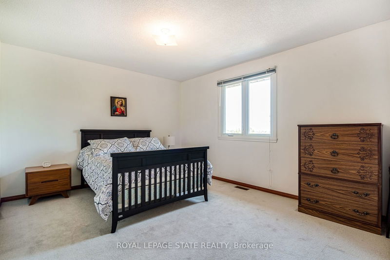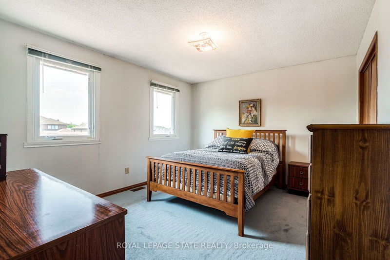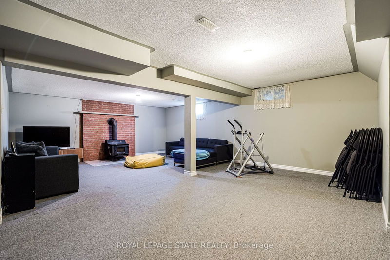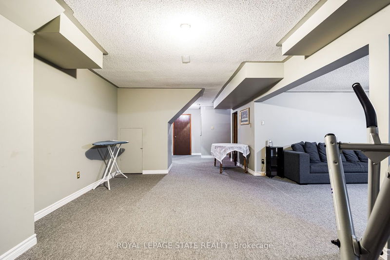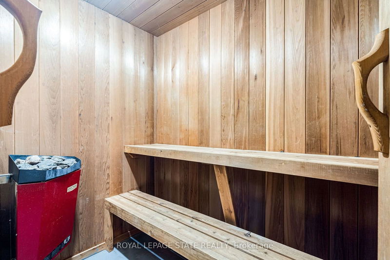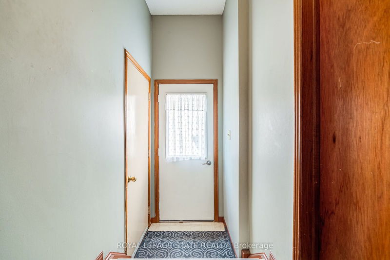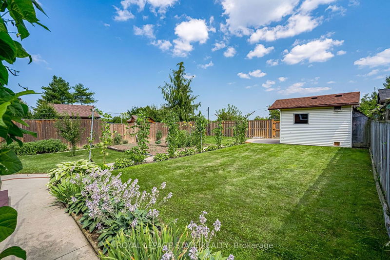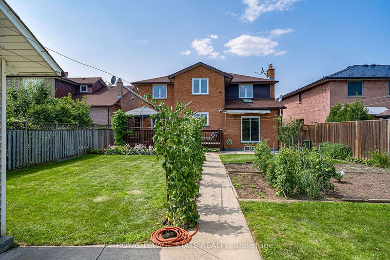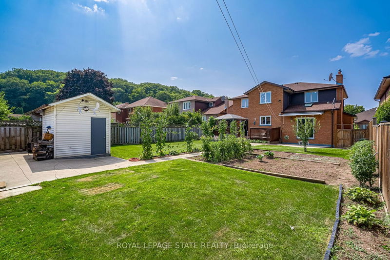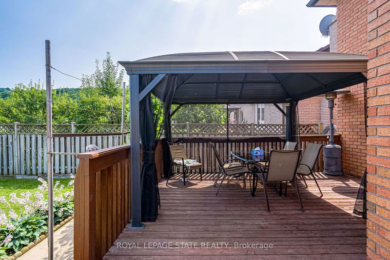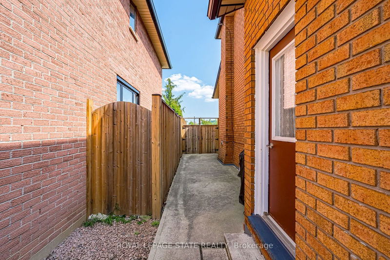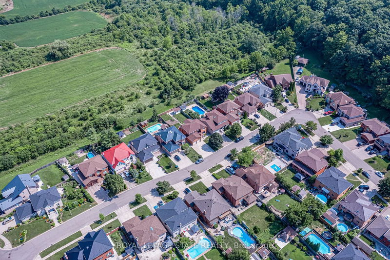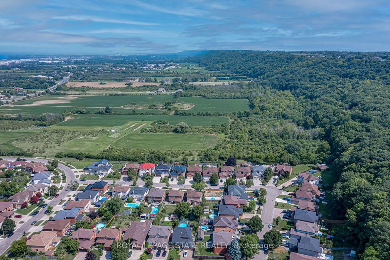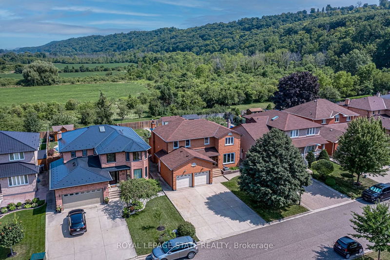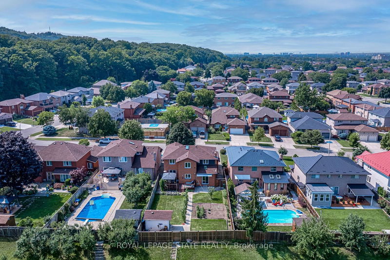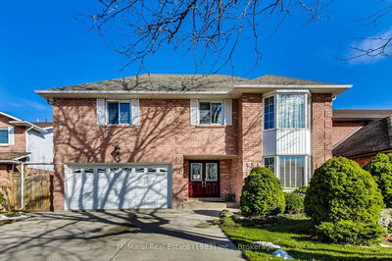Welcome to 50 Shadeland Cres, located on a quiet street, in one of Stoney Creeks most sought-after communities! Nestled under the escarpment, only steps away from the Bruce Trail and Niagara's Fruit & Wine Belt, with quick and easy access to the QEW, schools, shopping centers and restaurants! This 4-bedroom, 3-bathroom, fully bricked home is situated on a rare oversized 50x140ft lot, offering an impressive 2389 sq. ft. of above grade living space. The massive backyard offers plenty of space to create your dream oasis, best of all, this lot backs onto greenspace with no rear neighbors giving you complete privacy. The side entrance offers a separate staircase with direct access into the basement making adding an in-law suite to this vast basement ideal. The main floor includes a large bright living room with a gas fireplace, a spacious eat-in kitchen, dining room, main floor family room and laundry. The master bedroom suite offers an oversized walk-in closet, and 4-pc ensuite.
부동산 특징
- 등록 날짜: Thursday, October 03, 2024
- 가상 투어: View Virtual Tour for 50 Shadeland Crescent
- 도시: Hamilton
- 이웃/동네: Stoney Creek
- 중요 교차로: Hwy 8 East, right on Regalview Dr, left on Shadeland Cres
- 전체 주소: 50 Shadeland Crescent, Hamilton, L8G 4Y2, Ontario, Canada
- 주방: Main
- 거실: Main
- 가족실: Lower
- 리스팅 중개사: Royal Lepage State Realty - Disclaimer: The information contained in this listing has not been verified by Royal Lepage State Realty and should be verified by the buyer.

