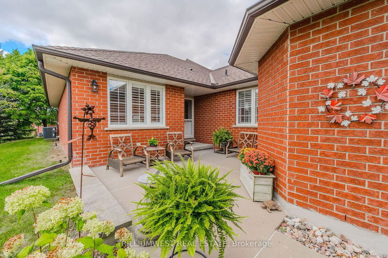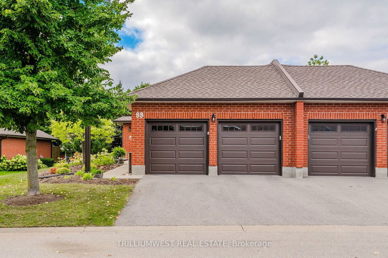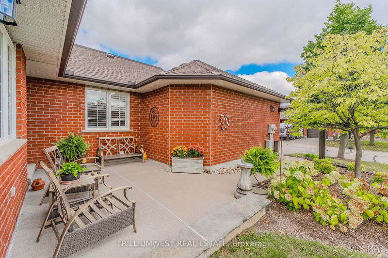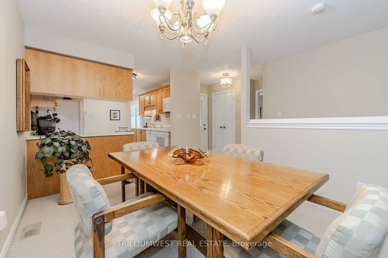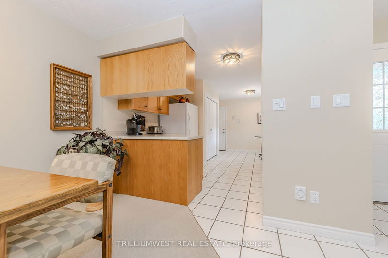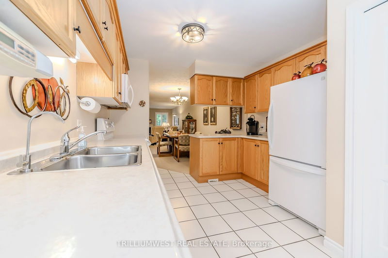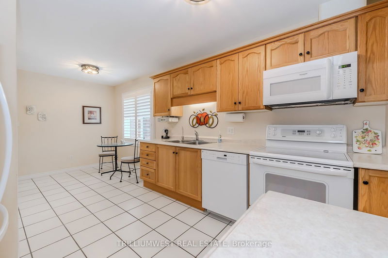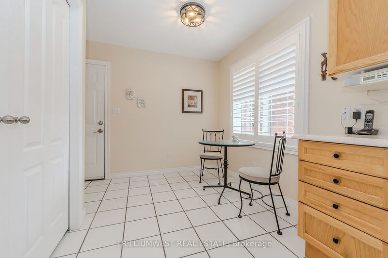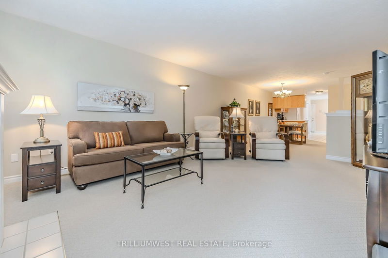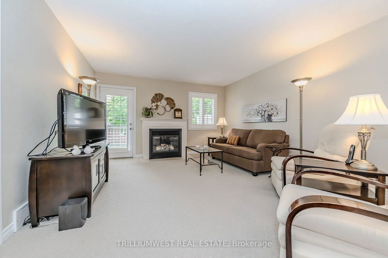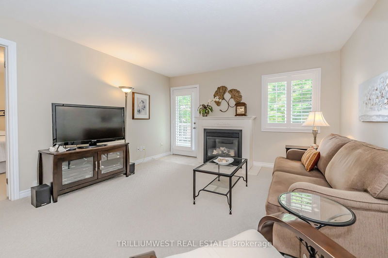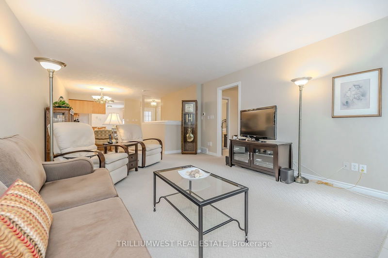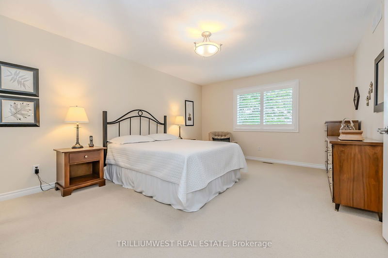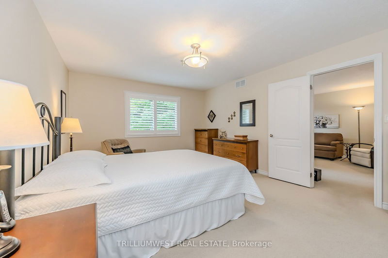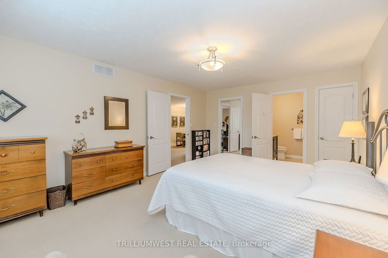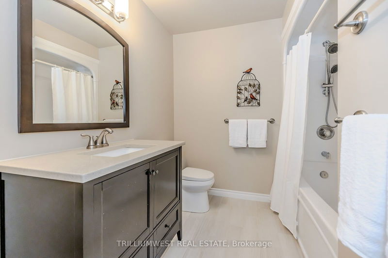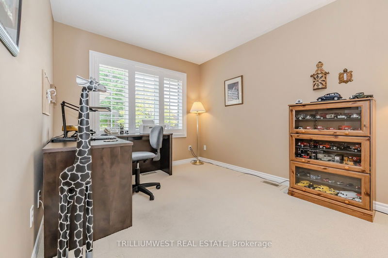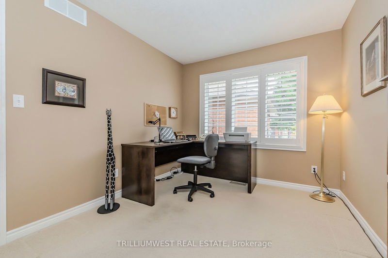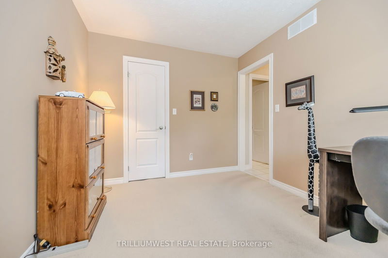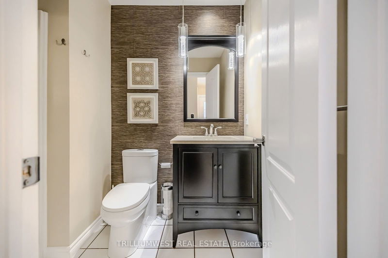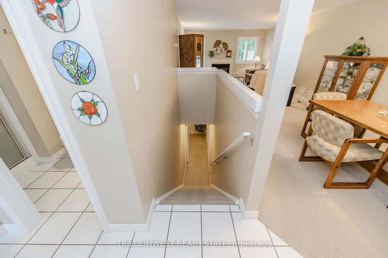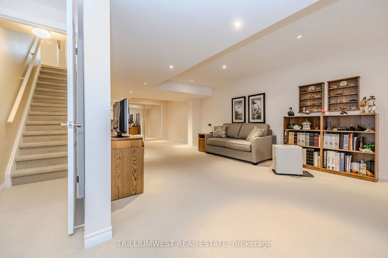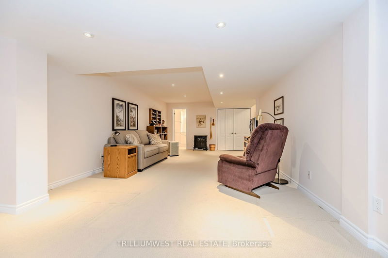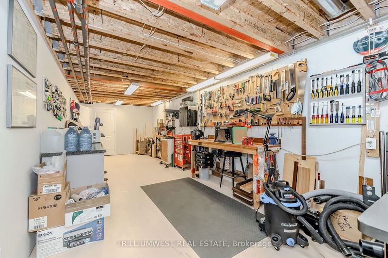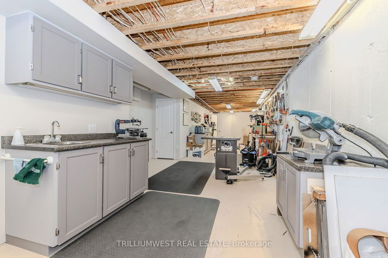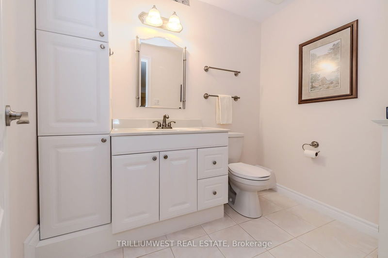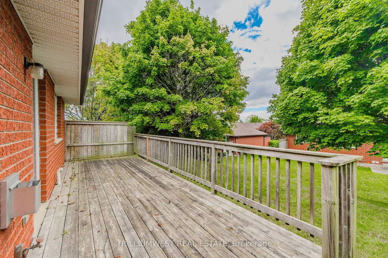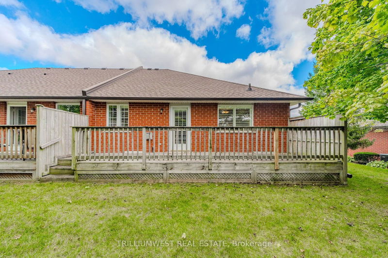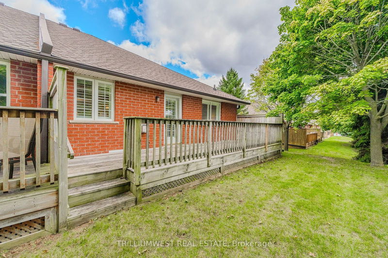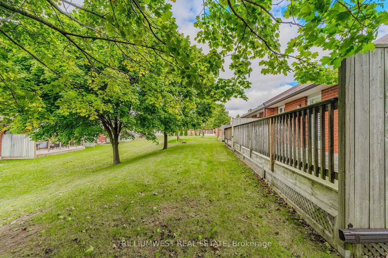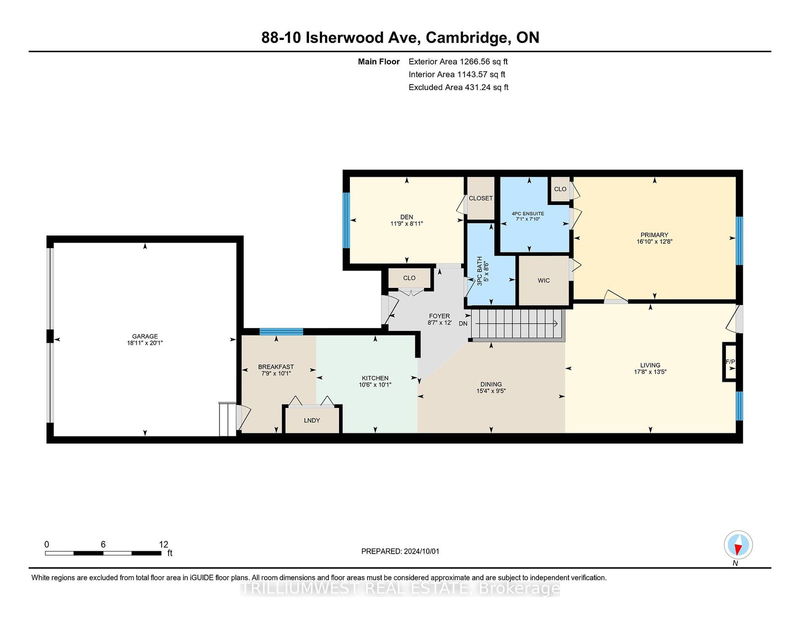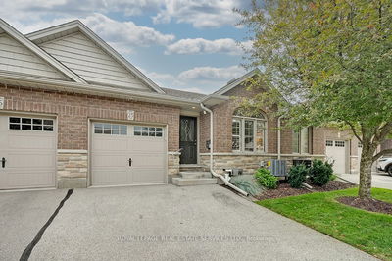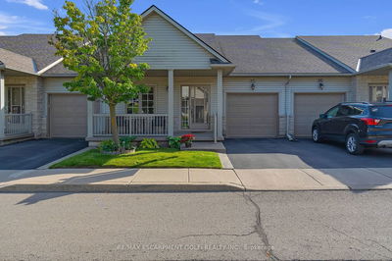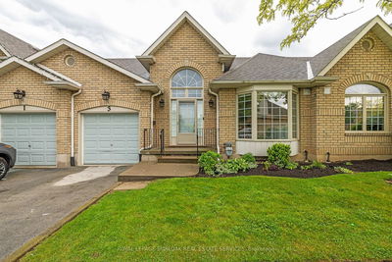Welcome to this charming 2-bedroom, 3-bathroom home, just 10 minutes from Highway 401, situated in a serene, adults-only condo community. This low-maintenance gem offers the convenience of having landscaping, exterior repairs, and maintenance taken care of by the condo corporation, allowing you to enjoy a worry-free lifestyle. The beautifully landscaped front entryway features a private patio, perfect for quiet moments outdoors. Inside, the open-concept main floor showcases a spacious kitchen with ample counter space, ideal for preparing meals or entertaining guests. The main level boasts two generously sized bedrooms, including a large primary suite with a private ensuite and walk-in closet. The second bedroom, which can also be used as an office, is conveniently located next to the shower-equipped washroom, providing flexibility for guests or family members. Step outside to your backyard, complete with a wooden deck that's perfect for relaxation or hosting gatherings. The property also includes a double car garage with additional parking, ensuring plenty of space for vehicles and storage. The finished lower level offers two distinct areas. The first is a versatile space featuring a spacious recreation room, a washroom, and plenty of storage. The second is a large, fully equipped professional workshop, complete with a vast selection of tools, equipment, and power tools ALL INCLUDED making it IDEAL FOR HOBBYISTS OR THOSE WITH A PASSION FOR HANDS-ON PROJECTS. This wonderful home is ready for someone to fall in love with it and the neighbourhood. Don't miss the opportunity to make it yours!
부동산 특징
- 등록 날짜: Thursday, October 03, 2024
- 가상 투어: View Virtual Tour for 88-10 Isherwood Avenue
- 도시: Cambridge
- 중요 교차로: Hespler Road/Isherwood Ave
- 전체 주소: 88-10 Isherwood Avenue, Cambridge, N1R 8L7, Ontario, Canada
- 주방: Main
- 거실: Main
- 리스팅 중개사: Trilliumwest Real Estate - Disclaimer: The information contained in this listing has not been verified by Trilliumwest Real Estate and should be verified by the buyer.

