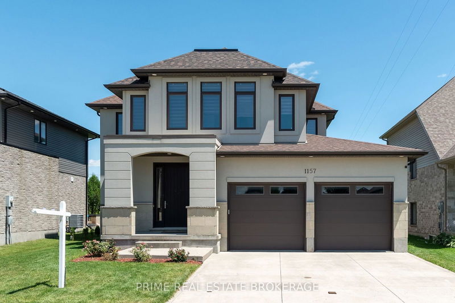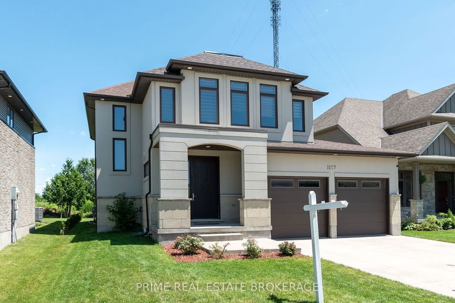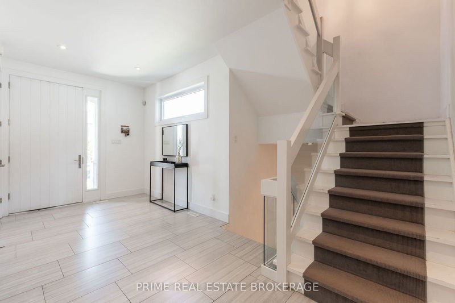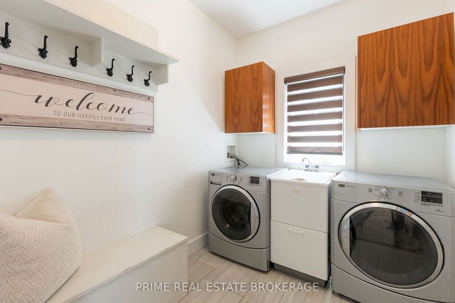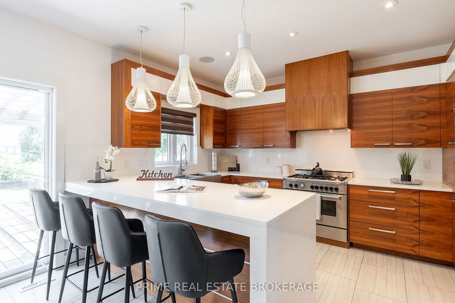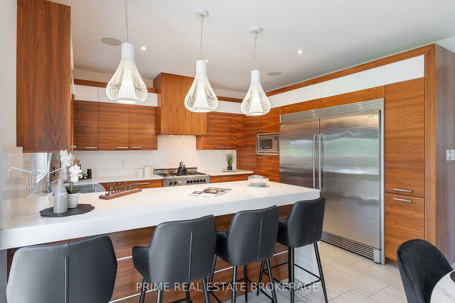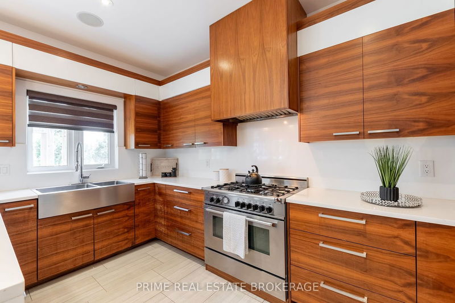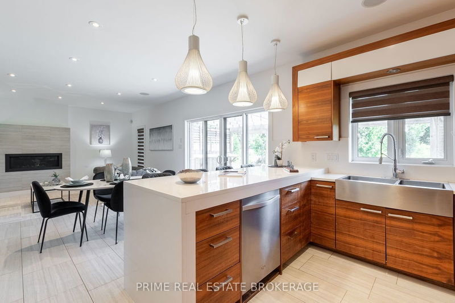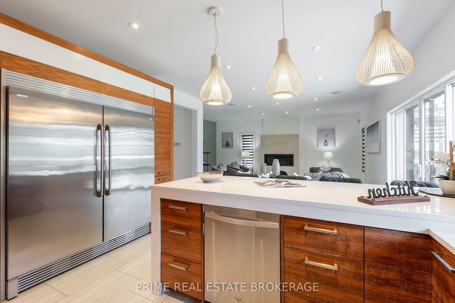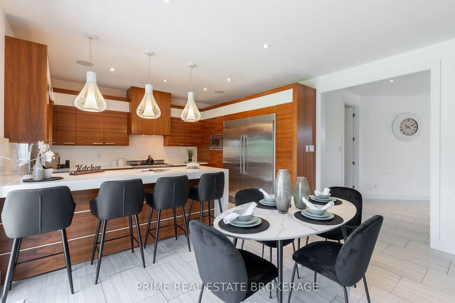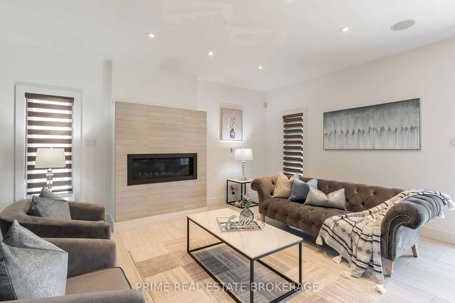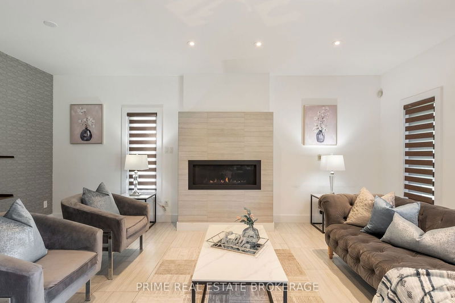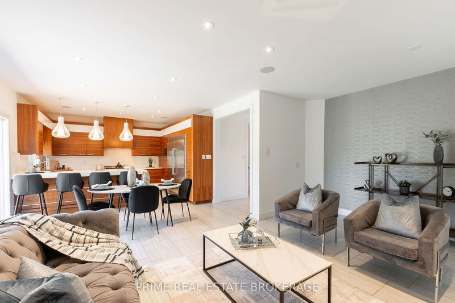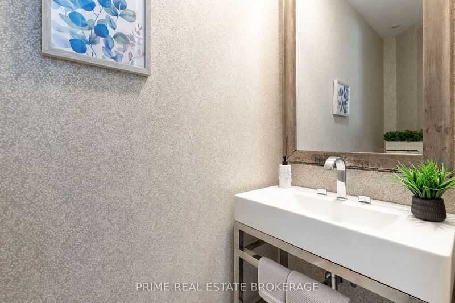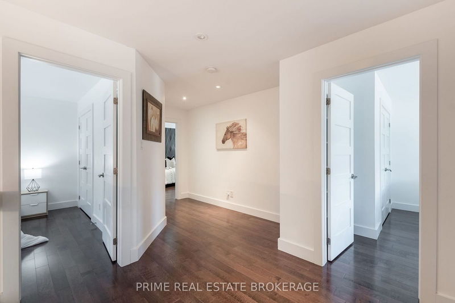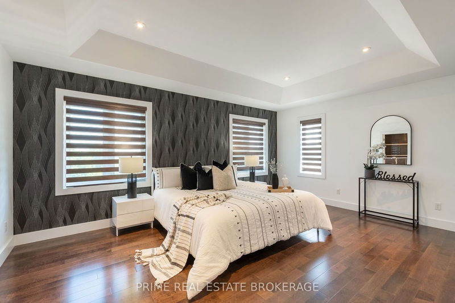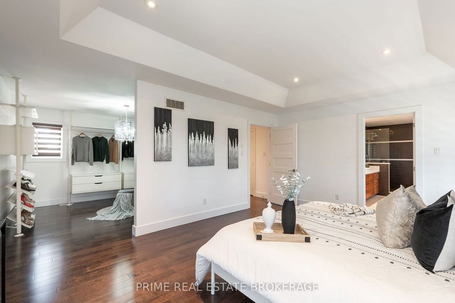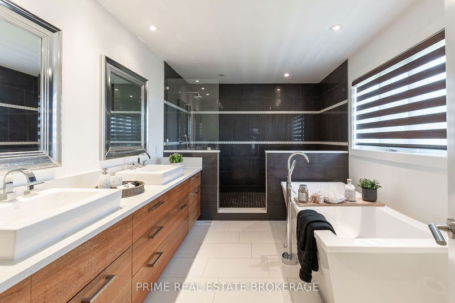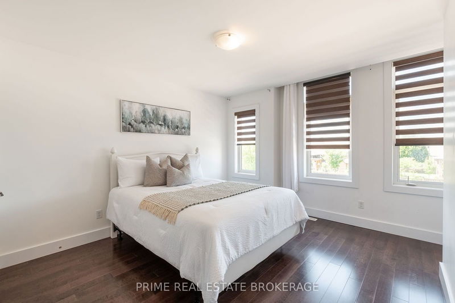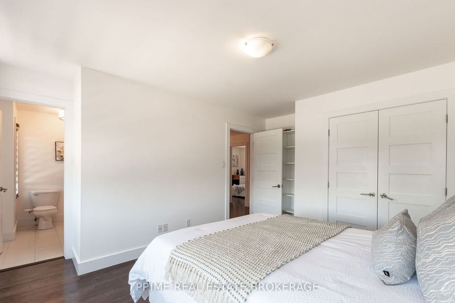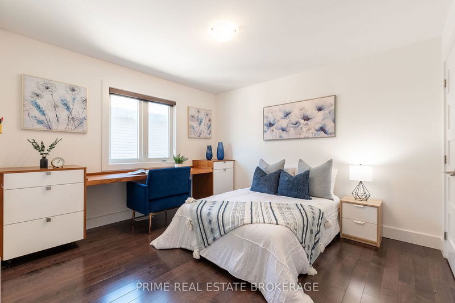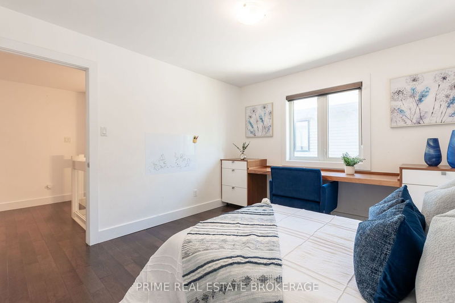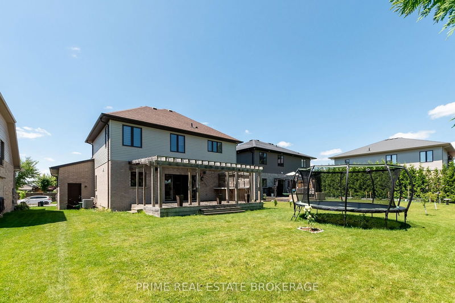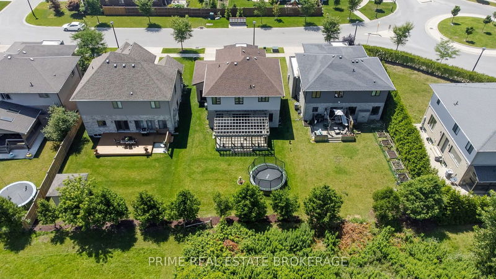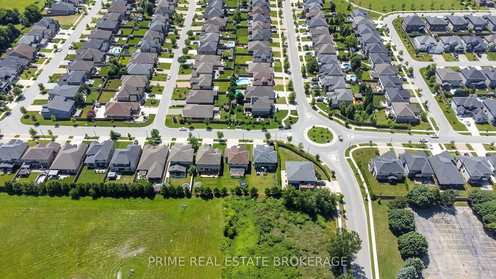Welcome to 1157 Eagletrace Drive, a custom-built home nestled in the sought-after Foxfield neighbourhood of London, ON. This residence offers a spacious main floor with 9-foot ceilings, a chef's kitchen adorned with sleek walnut veneer cabinets, stainless steel appliances, and lots of storage. The open-concept living and dining areas flow seamlessly through large sliding doors onto a generous deck, providing tranquil views with no rear neighbours for added privacy. The upper level features a primary suite with an oversized closet and a spa-like ensuite, complemented by two additional bedrooms and a full bathroom. The basement, with 8.5-foot ceilings and large egress windows, is ready for your personal touch. Additional highlights include brand new roof shingles, a water filtration system, and 200-amp service. Located close to top-rated schools, parks, and amenities, this home is a must-see.
부동산 특징
- 등록 날짜: Thursday, October 03, 2024
- 가상 투어: View Virtual Tour for 1157 Eagletrace Drive
- 도시: London
- 이웃/동네: North S
- 전체 주소: 1157 Eagletrace Drive, London, N6G 0K7, Ontario, Canada
- 주방: Main
- 거실: Main
- 리스팅 중개사: Prime Real Estate Brokerage - Disclaimer: The information contained in this listing has not been verified by Prime Real Estate Brokerage and should be verified by the buyer.

