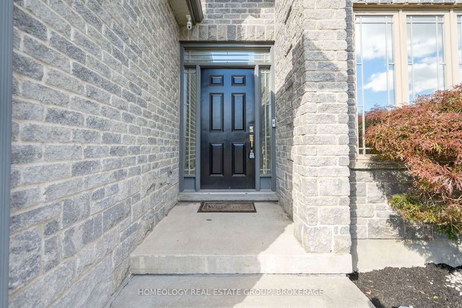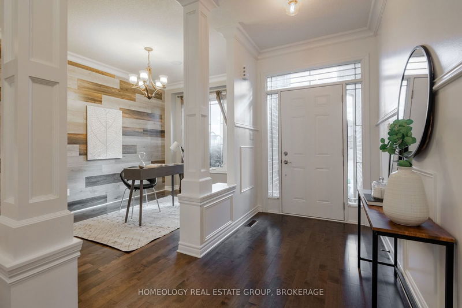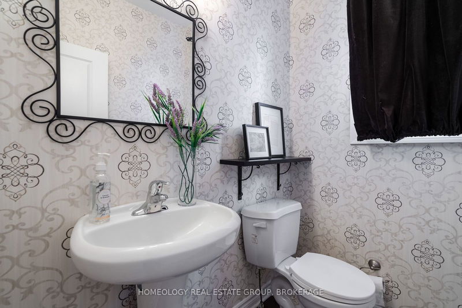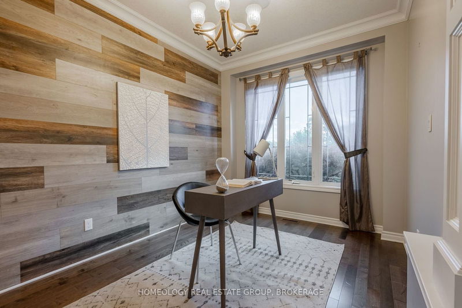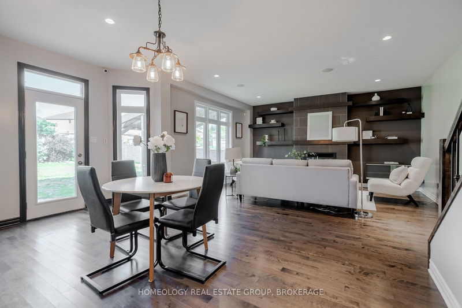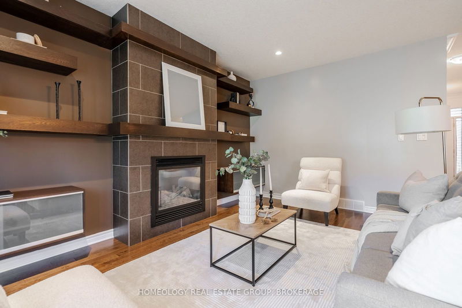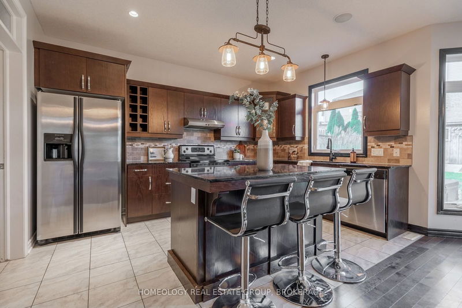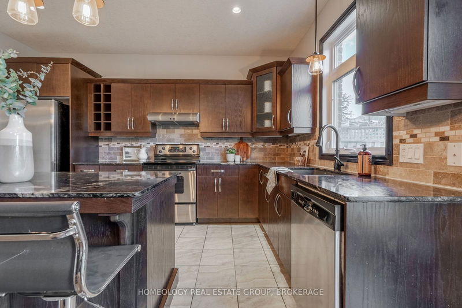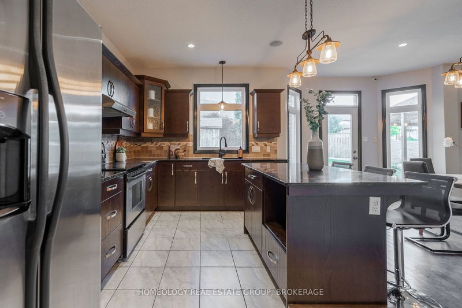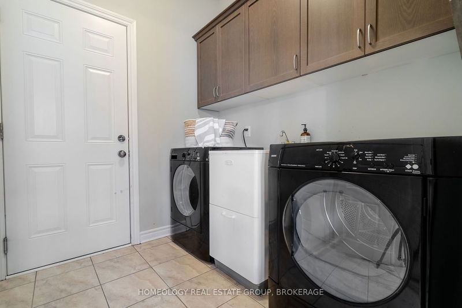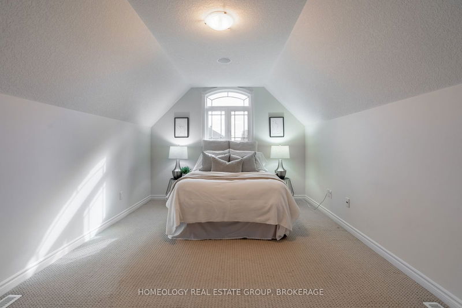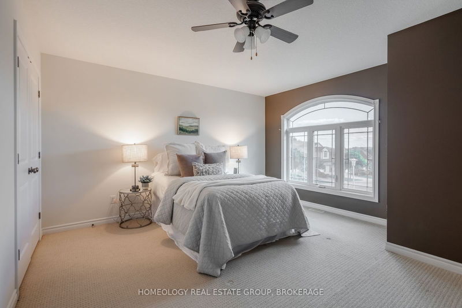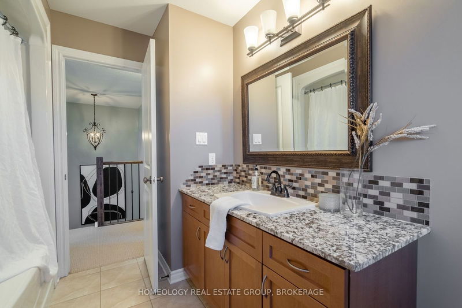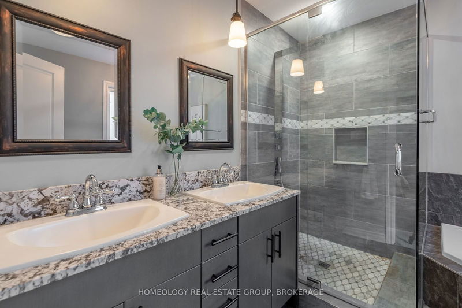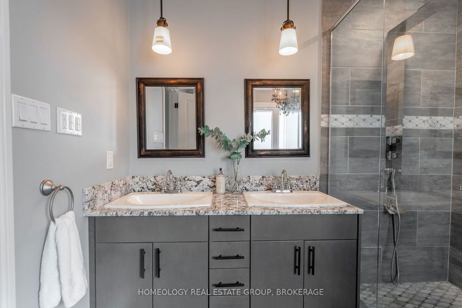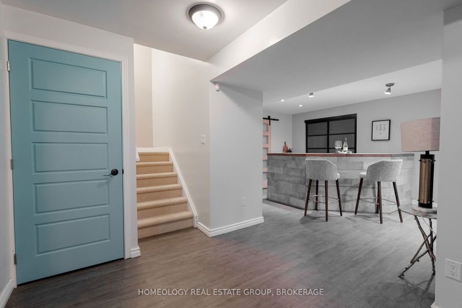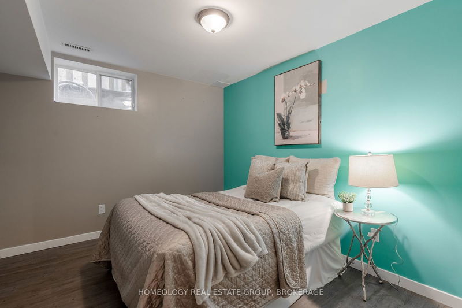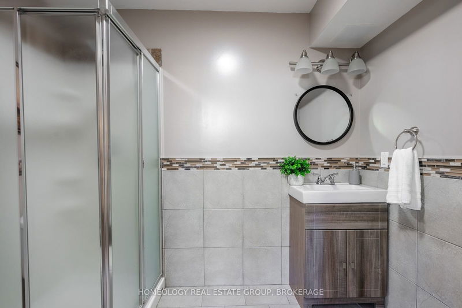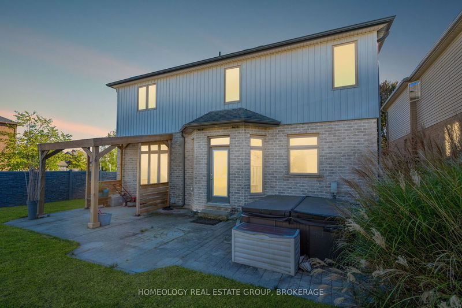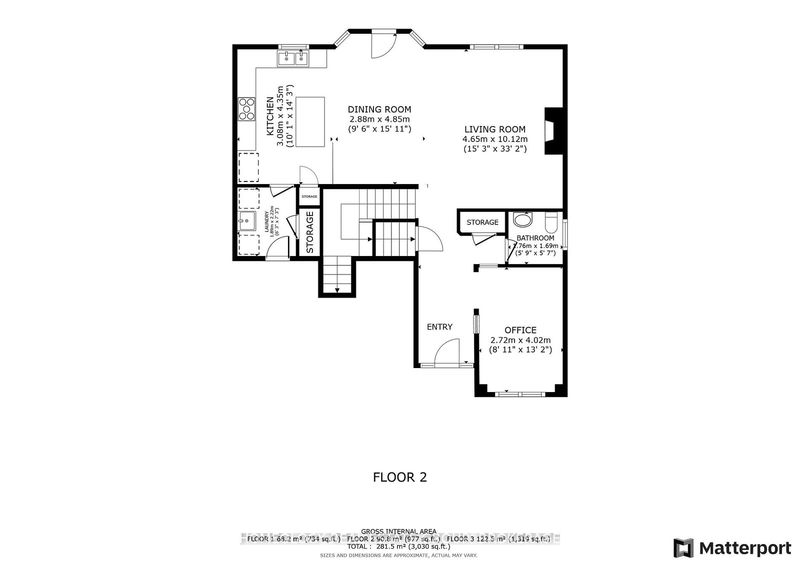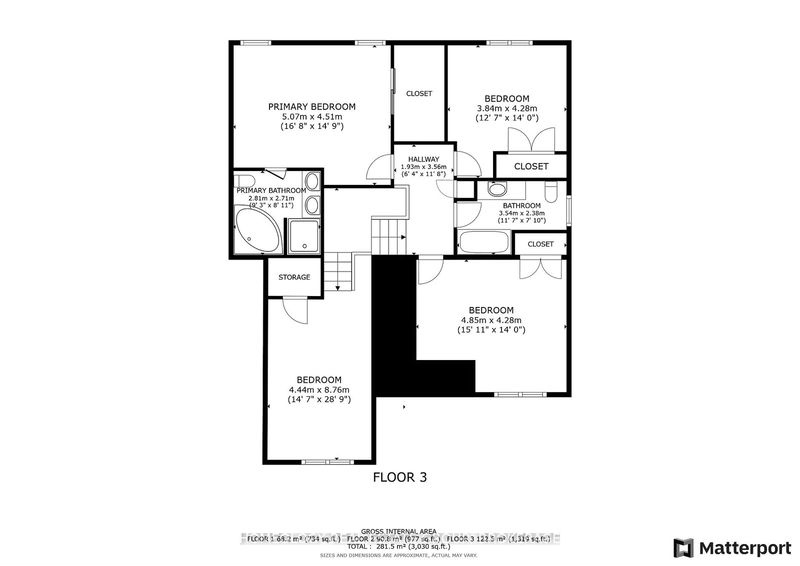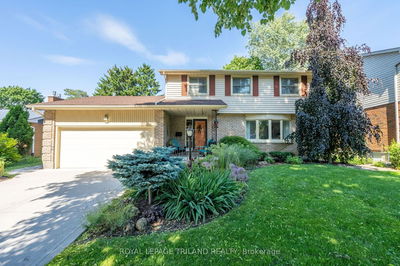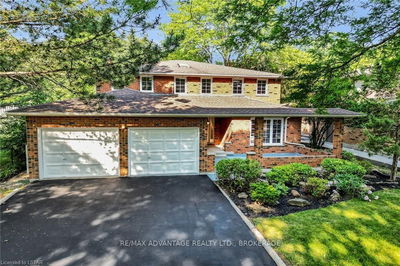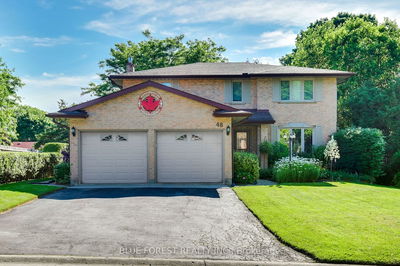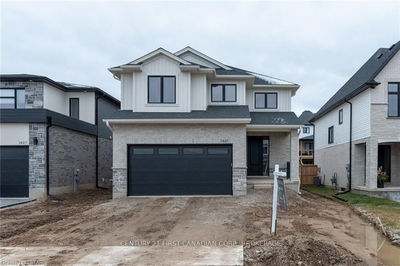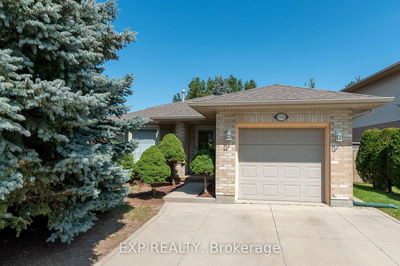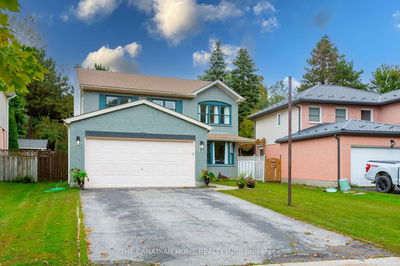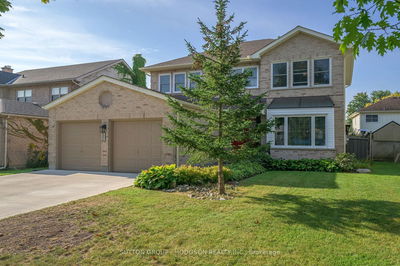Welcome to this stunning 2-storey home in Northwest London! With captivating curb appeal, a timeless brick facade, a concrete driveway, a two-car garage, and charming landscaping, this home is sure to impress. As you step inside, you'll be greeted by a bright, spacious foyer and beautiful hardwood floors flowing throughout the main level. To the right, a versatile space awaits, currently used as an office with a stylish feature wall and large windows. This room can easily be transformed into a formal dining area or living space whatever suits your lifestyle! The heart of the home is the open-concept living space, ideal for family gatherings. The chefs kitchen features granite countertops, a center island with a breakfast bar, stainless steel appliances, and convenient access to the laundry room. The adjacent dining area is filled with natural light from numerous windows and opens to the back patio. The inviting living room is anchored by a gas fireplace and built-in shelving, creating a welcoming atmosphere.Upstairs, you'll find four spacious bedrooms, all with ample closet space, and a main 4-piece bathroom with elegant finishes. The primary bedroom is a peaceful retreat, offering an electric fireplace, walk in closet, and a spa-like 5-piece ensuite with a glass-enclosed shower and a luxurious soaker tub with jets. The fully finished lower level is an entertainers dream, featuring a wraparound bar with a sink, a comfortable living area with electric fireplace, a 3-piece bathroom, a fifth bedroom and a bonus room with a sliding barn door perfect for a playroom, gym, or home office. Step outside to your own private oasis - a fully fenced backyard with a large patio, pergola, shed, hot tub, and plenty of green space. This home is ideally located near top-rated schools, parks, shopping, trails, and more. Don't miss out schedule your private showing today!
부동산 특징
- 등록 날짜: Friday, October 04, 2024
- 도시: London
- 이웃/동네: North M
- 중요 교차로: Head southwest on Sarnia Rd toward Beaverbrook Ave. Turn left onto Beaverbrook Ave. At the roundabout, continue straight to stay on Beaverbrook Ave and the home will be on the left.
- 거실: Main
- 주방: Main
- 가족실: Lower
- 리스팅 중개사: Homeology Real Estate Group, Brokerage - Disclaimer: The information contained in this listing has not been verified by Homeology Real Estate Group, Brokerage and should be verified by the buyer.



