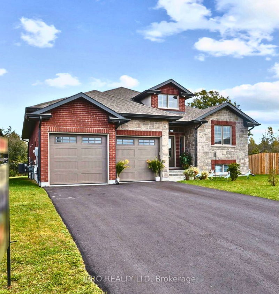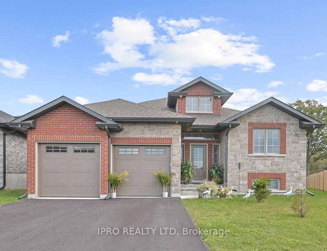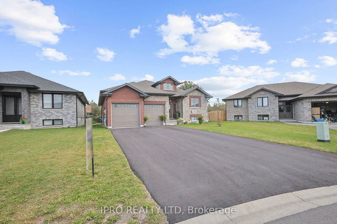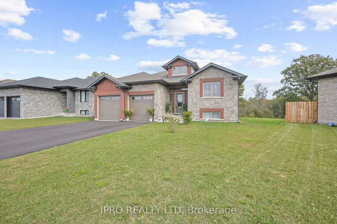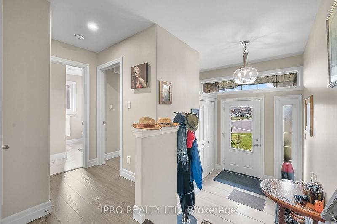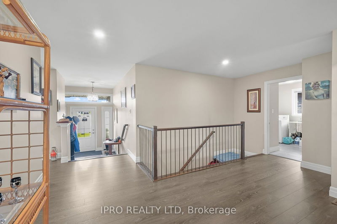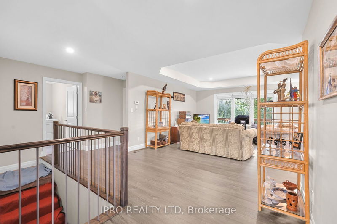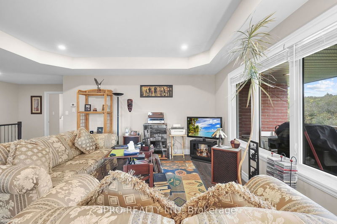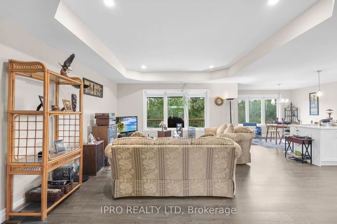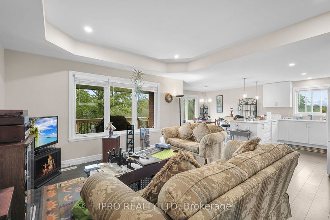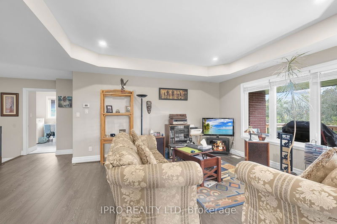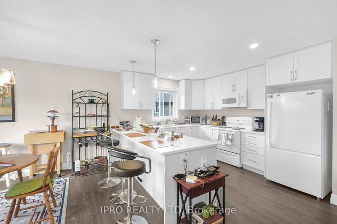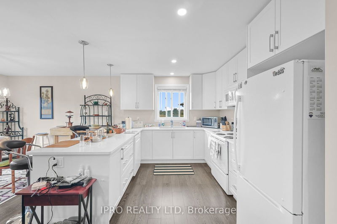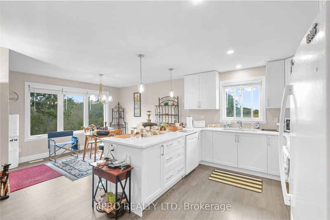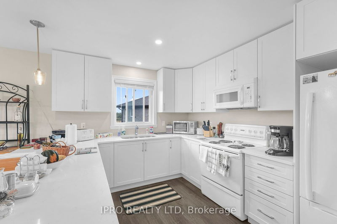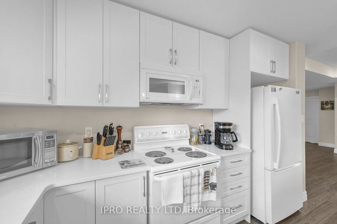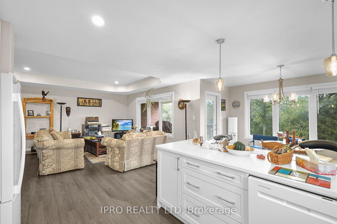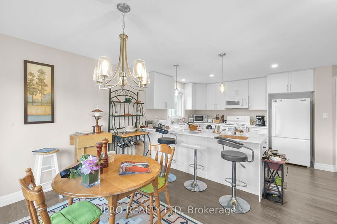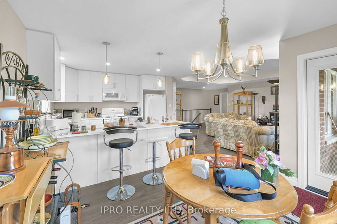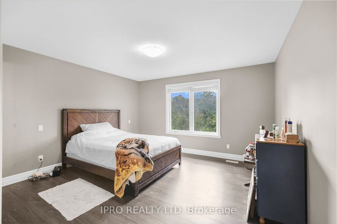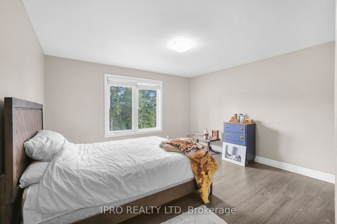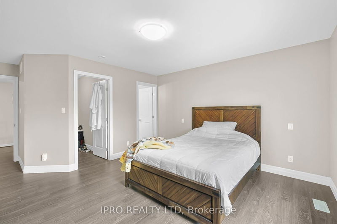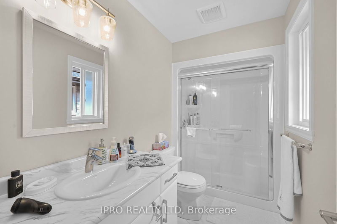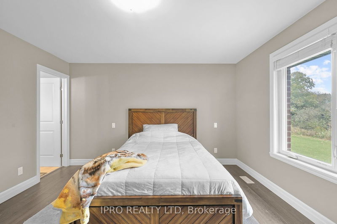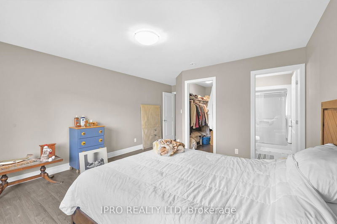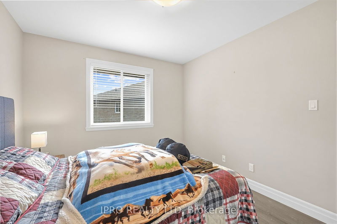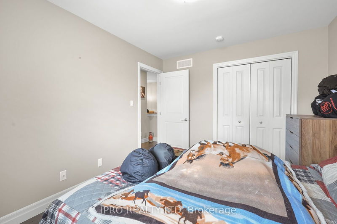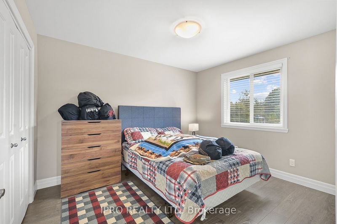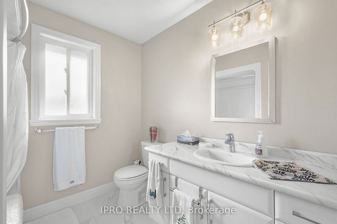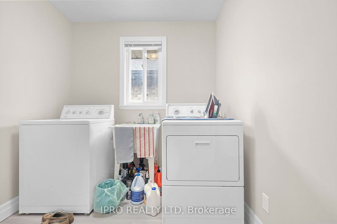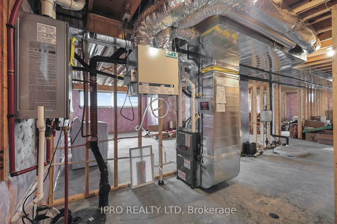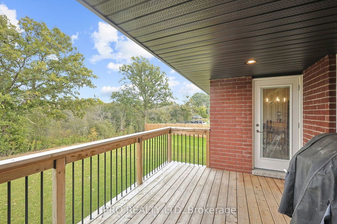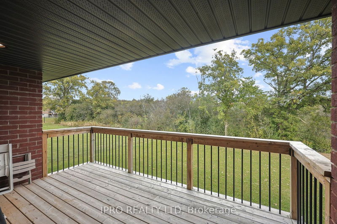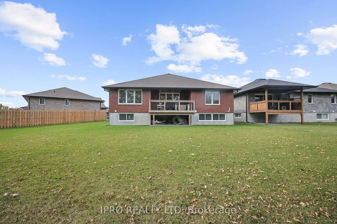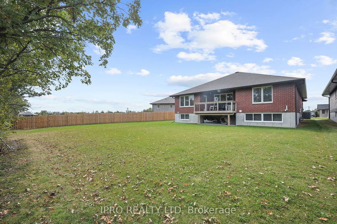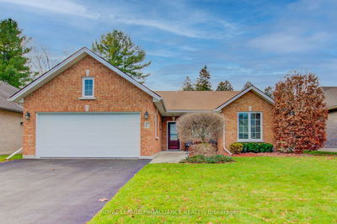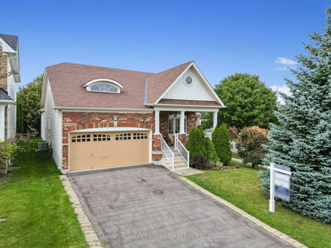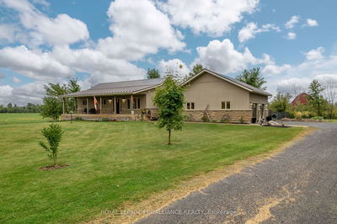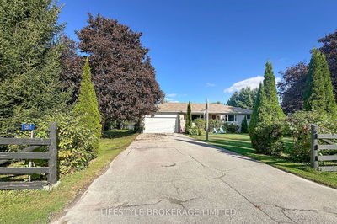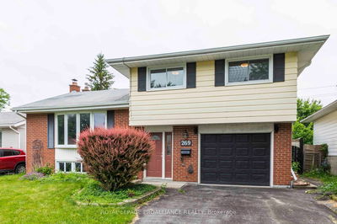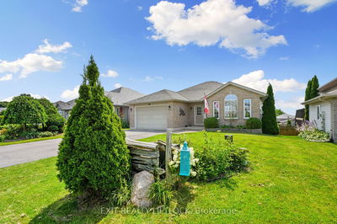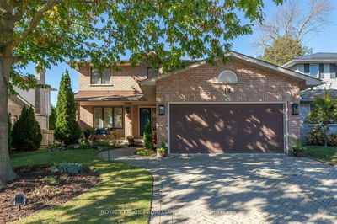Welcome To This Stunning Detached Home In Trenton! Presenting The Remarkable "Oak Model," This Spacious Residence Boasts 1,663 Sq. Ft. (MPAC) And Is Nestled On An Impressive Pie-Shaped Lot In The Desirable Hillside Meadows Subdivision. Step Inside To Discover The Convenience Of Three Generous Bedrooms And Two Beautifully Appointed Bathrooms, Including A Primary Suite Featuring A Luxurious 3-Piece Ensuite And A Large Walk-In Closet. The Inviting Great Room Showcases A Striking 9-Foot Coffered Ceiling And Is Flooded With Natural Light From The Expansive Patio Doors.The Modern Kitchen Is A Chefs Dream, Complete With A Gorgeous Central Island And High-End Quartz Countertops. Outside, The Spacious Deck And Expansive Backyard With Wooded View, Create Perfect Settings For Entertaining Friends And Family. Designed For Contemporary Living, With 200 AMP Connection, This Beautiful Home Is Ideally Located Just Minutes From Parks, Scenic Trails, Shopping Plazas, Grocery Stores, And Places Of Worship. Experience The Perfect Blend Of Luxury And Convenience. Schedule Your Viewing Today!
부동산 특징
- 등록 날짜: Tuesday, October 08, 2024
- 도시: Quinte West
- 중요 교차로: Hillside Meadow Drive / 2nd Dug Hill Rd / Highway 2
- 전체 주소: 11 CATTAIL Crescent, Quinte West, K8V 0J3, Ontario, Canada
- 주방: Hardwood Floor, Quartz Counter, Pot Lights
- 리스팅 중개사: Ipro Realty Ltd - Disclaimer: The information contained in this listing has not been verified by Ipro Realty Ltd and should be verified by the buyer.

