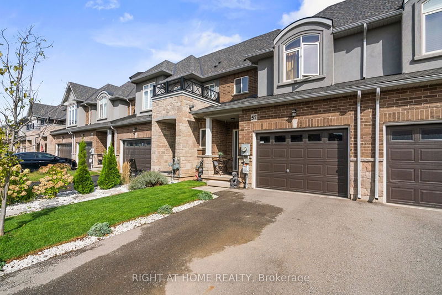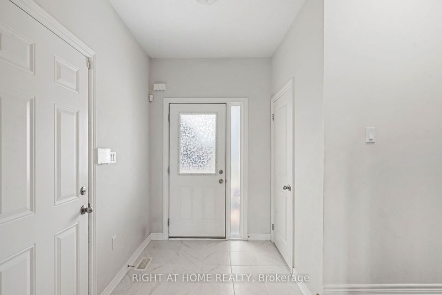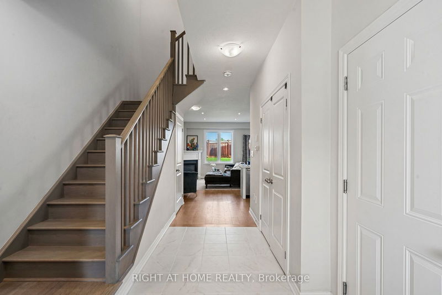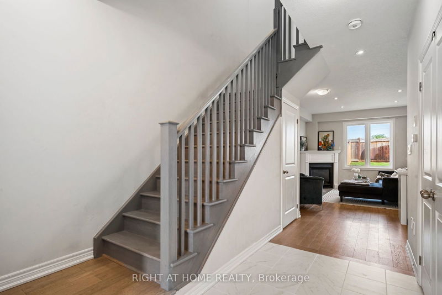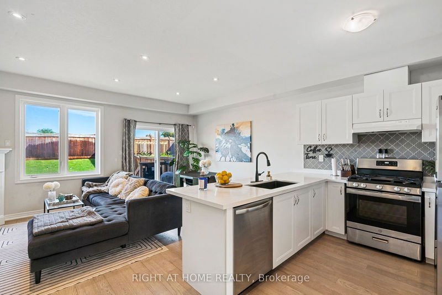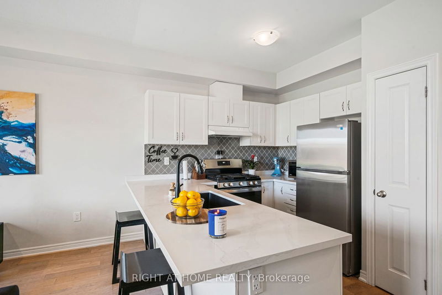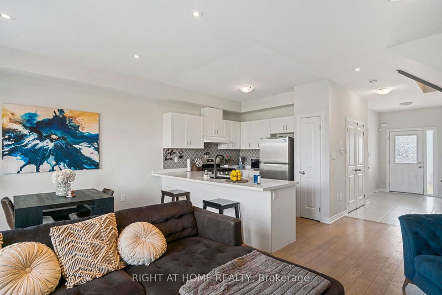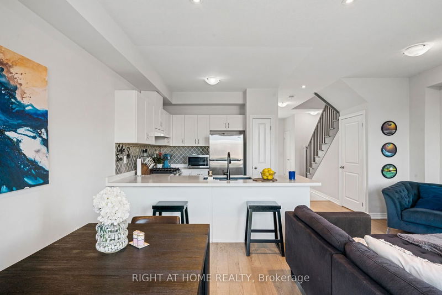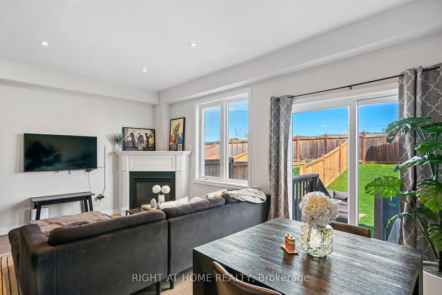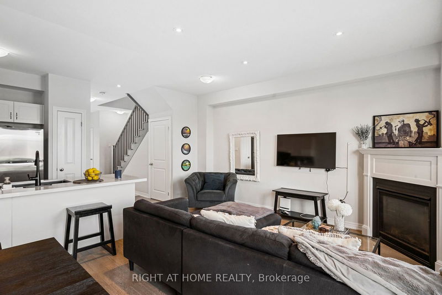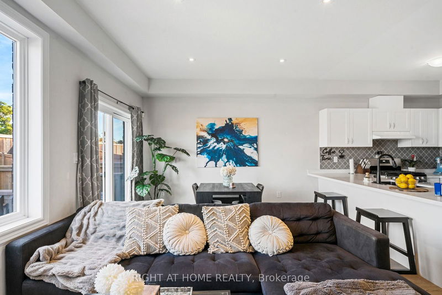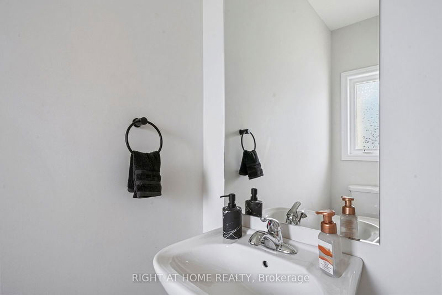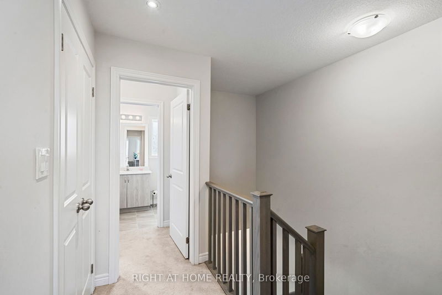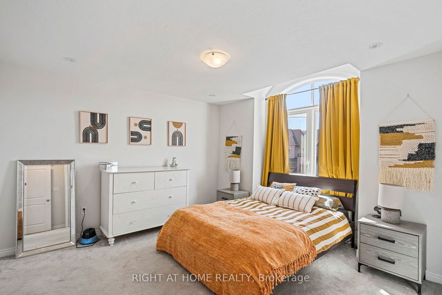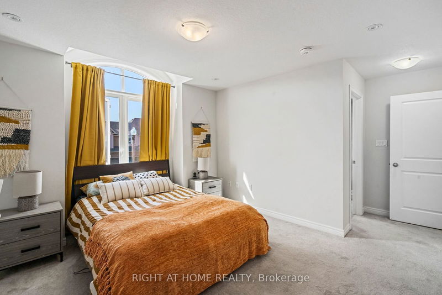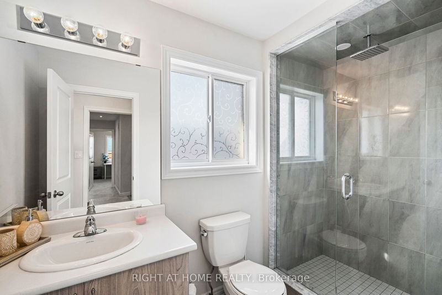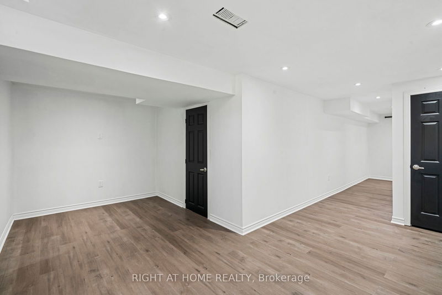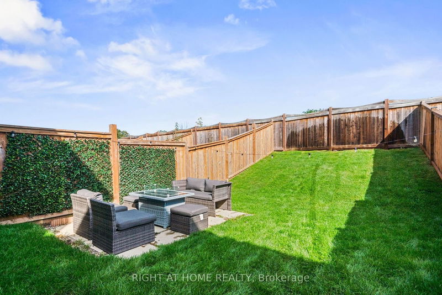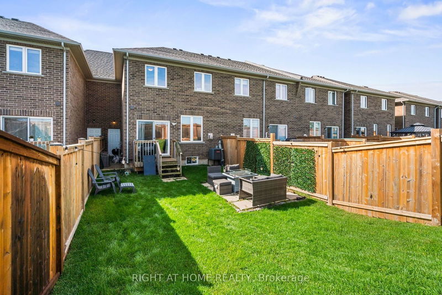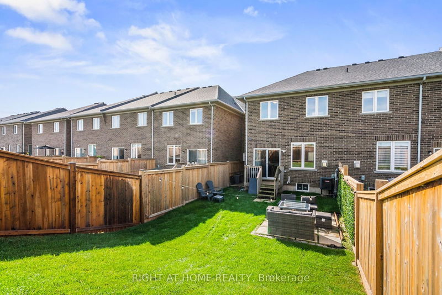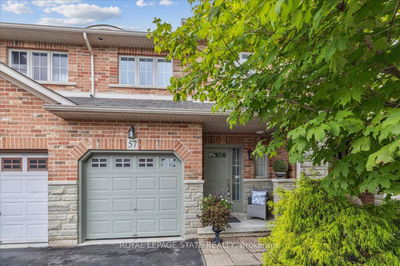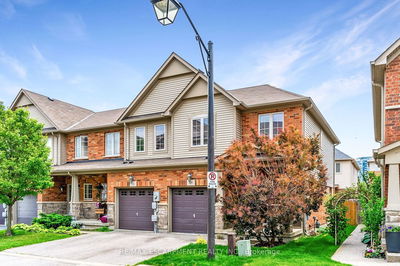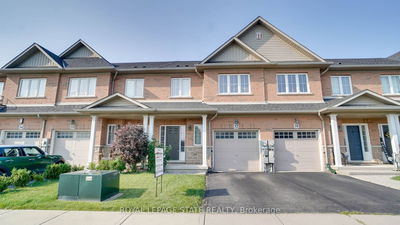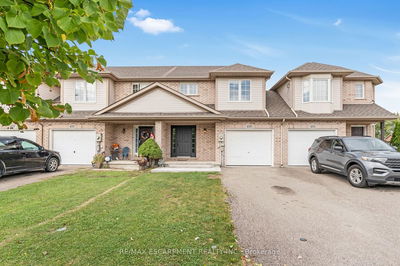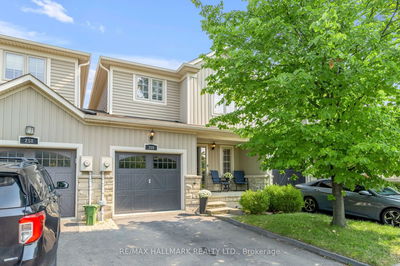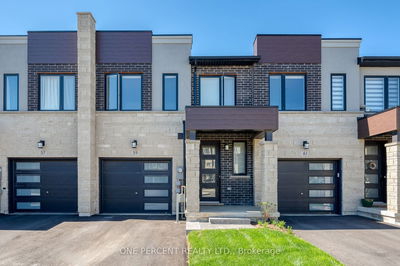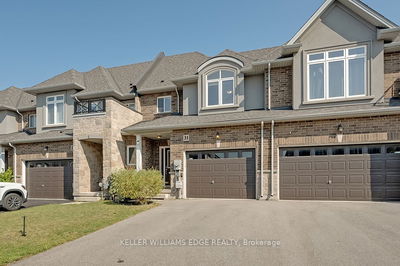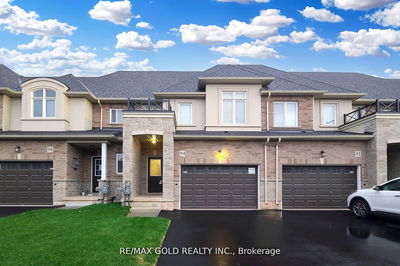This upgraded 5-year-old, two-storey townhouse is nestled in a quiet crescent, offering 1,348 sq ft of living space plus a finished basement, totaling nearly 1,700 sq ft. **UPGRADES: QUARTZ COUNTERTOPS, BACKSPLASH, HARDWOOD FLOORS, FINISHED BASEMENT (needs your choice of paint color), EV CHARGER PRE-WIRING** The main floor boasts 9-foot ceilings, hardwood floors, and a modern kitchen with stainless steel appliances, gas stove, dishwasher, quartz countertops, stylish backsplash, chef's sink, and ample storage. The open-concept living room features a walkout to a deck and freshly sodded backyard. Upstairs, find 3 spacious bedrooms, including a primary suite with a 4-piece ensuite and his-and-hers walk-in closets, plus cozy carpeting. The garage includes a unique walk-through to the backyard. Close to restaurants, stores, schools, and Costco.
부동산 특징
- 등록 날짜: Thursday, October 10, 2024
- 도시: Hamilton
- 이웃/동네: Winona
- 중요 교차로: Fifty Rd/Barton St.
- 전체 주소: 57 Pinot Crescent, Hamilton, L8E 0J9, Ontario, Canada
- 주방: Backsplash, Quartz Counter, Stainless Steel Appl
- 거실: Electric Fireplace
- 리스팅 중개사: Right At Home Realty - Disclaimer: The information contained in this listing has not been verified by Right At Home Realty and should be verified by the buyer.


