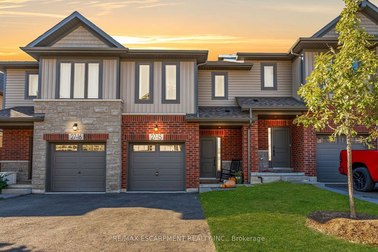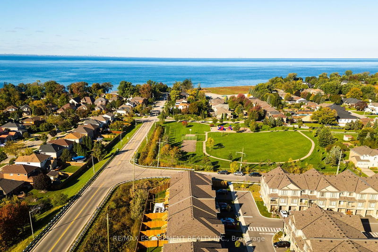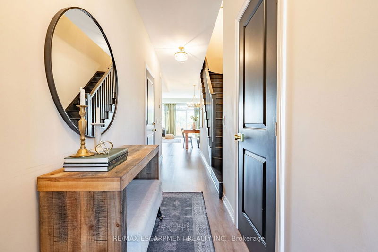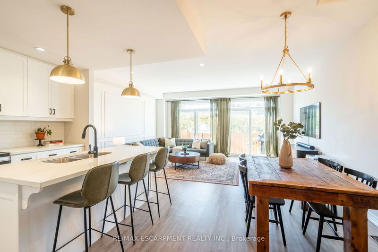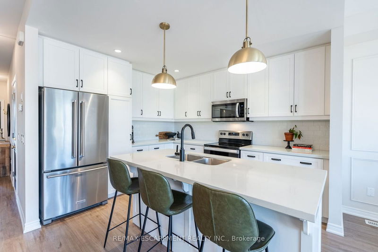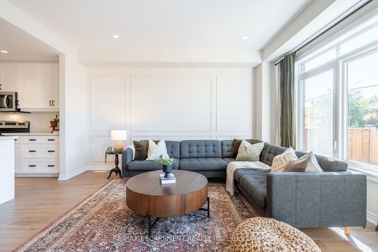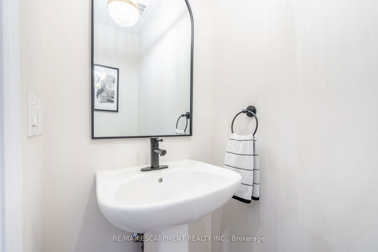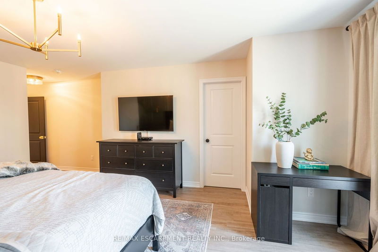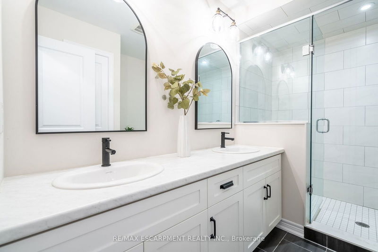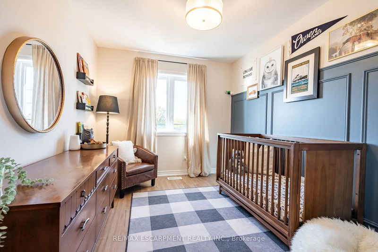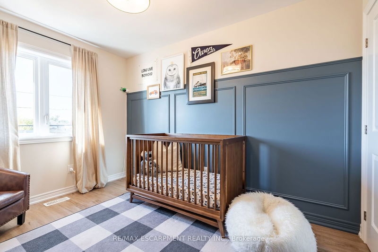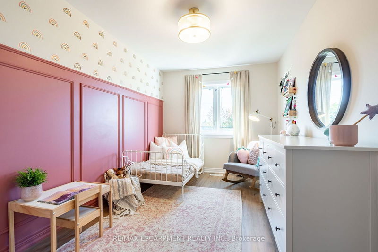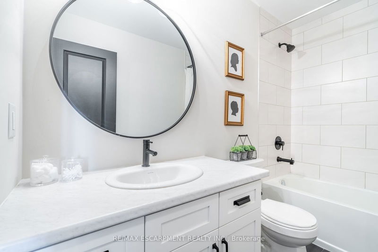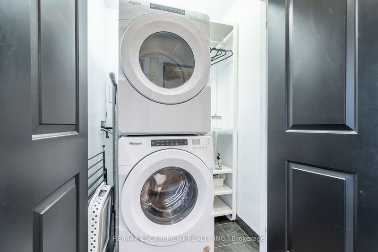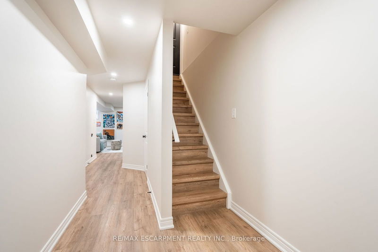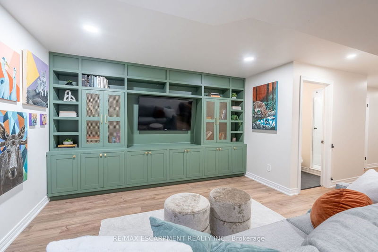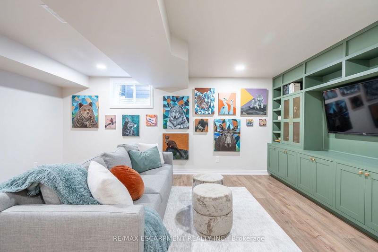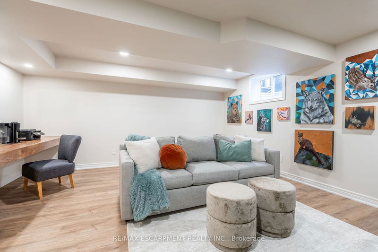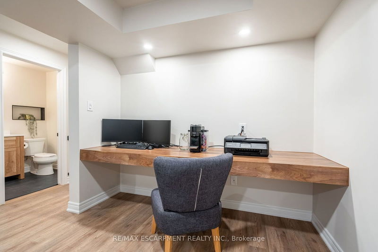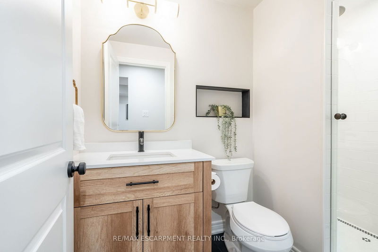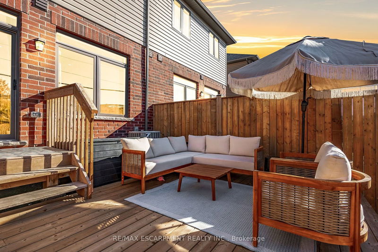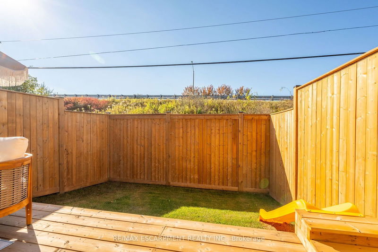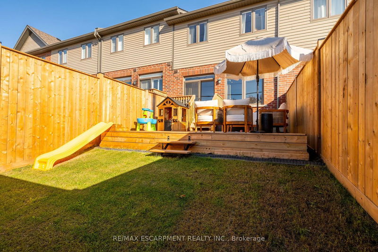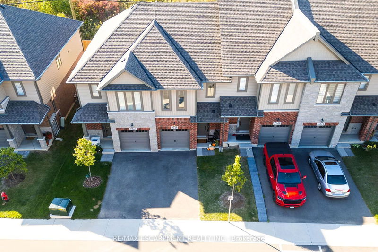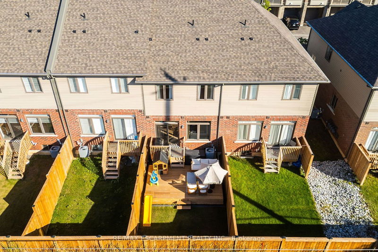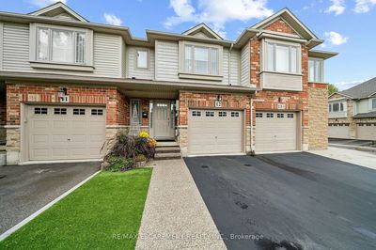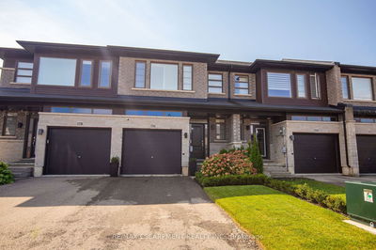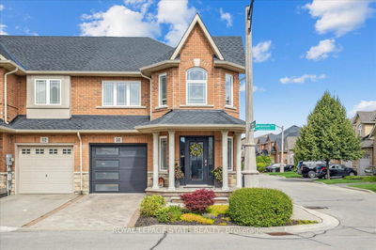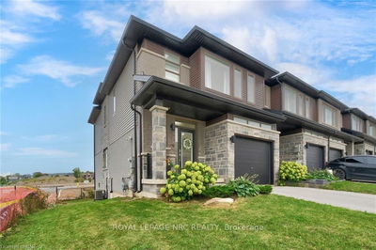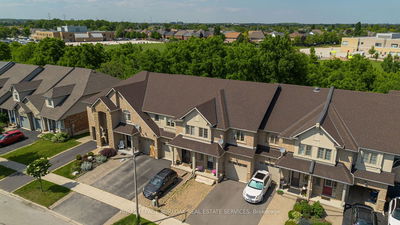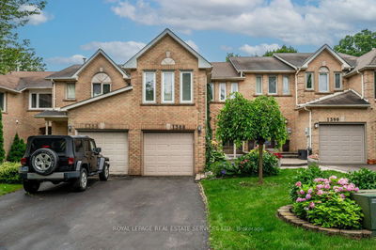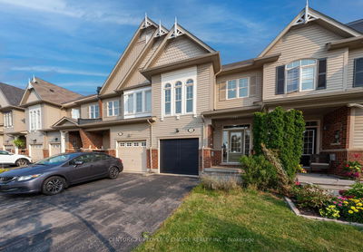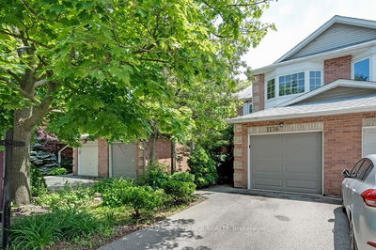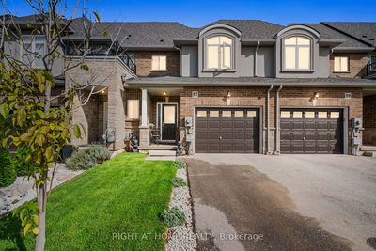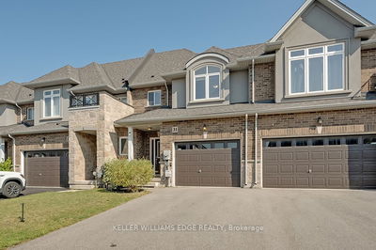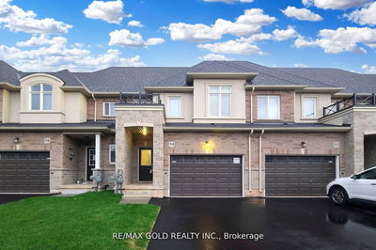Welcome to Unit 15-27 Rachel Drive, a fabulous 2-storey townhome with 3 bedrooms and 3.5 bathrooms, nestled in a desirable neighbourhood in Stoney Creek! You'll be impressed by the stylish fixtures, valuable upgrades, and thoughtfully designed floor plan. Great curb appeal welcomes you into the foyer of this spacious move-in-ready home. The gourmet eat-in kitchen is beautifully equipped with white cabinetry, stone countertops, stainless steel appliances, contemporary black hardware and faucets, and a large centre island. Off the kitchen is the dining area adorned with a chic chandelier. The bright living room is the perfect spot for relaxing and features large windows, wainscoting, and backyard access. Enjoy the convenience of a powder room and inside access from the garage on the main level. The hardwood staircase leads to the private primary suite which is beautifully designed with a walk-in closet, wainscoting, and a spa-like 4-piece ensuite with an oversized glass shower, a double sink vanity and linen storage. Completing the second floor are two additional spacious bedrooms, a tasteful 4-piece bathroom, and bedroom-level laundry. The finished basement is a major bonus and allows for effortless hosting. It offers a large recreation room with a gorgeous custom media wall, a dedicated space with a custom desk for use as a home office, a lovely 3-piece bathroom, and ample storage space. You'll be sure to love the fully fenced backyard, complete with a deck and greenspace. Just steps from Lake Ontario, John Willson Park, and the waterfront Lake Vista Park, this is an ideal setting for nature lovers and families. Enjoy the proximity to schools, amenities, great restaurants, the Fifty Point Conservation Area with a yacht club, marina and beach, and easy access to the QEW Niagara and Toronto. Now is the chance to call this excellent home and location yours!
부동산 특징
- 등록 날짜: Wednesday, October 16, 2024
- 가상 투어: View Virtual Tour for 15-27 Rachel Drive
- 도시: Hamilton
- 이웃/동네: Winona Park
- 전체 주소: 15-27 Rachel Drive, Hamilton, L8E 0K6, Ontario, Canada
- 주방: Main
- 거실: Wainscoting, W/O To Deck
- 리스팅 중개사: Re/Max Escarpment Realty Inc. - Disclaimer: The information contained in this listing has not been verified by Re/Max Escarpment Realty Inc. and should be verified by the buyer.

