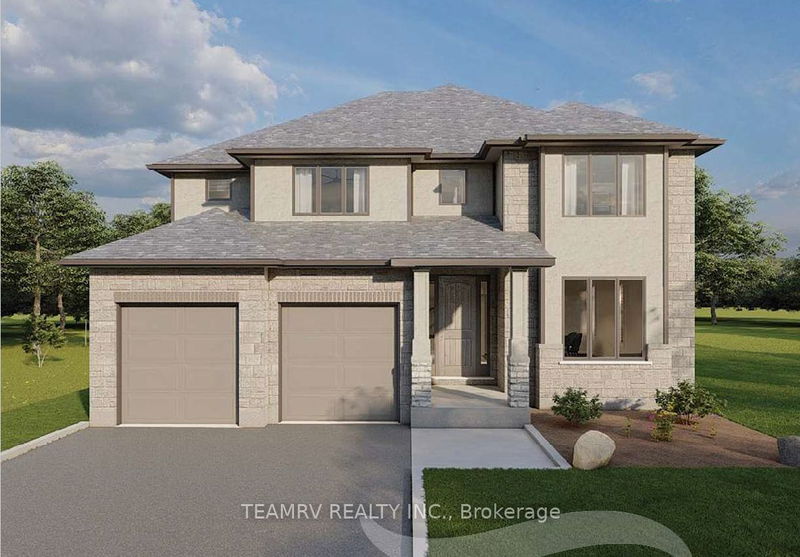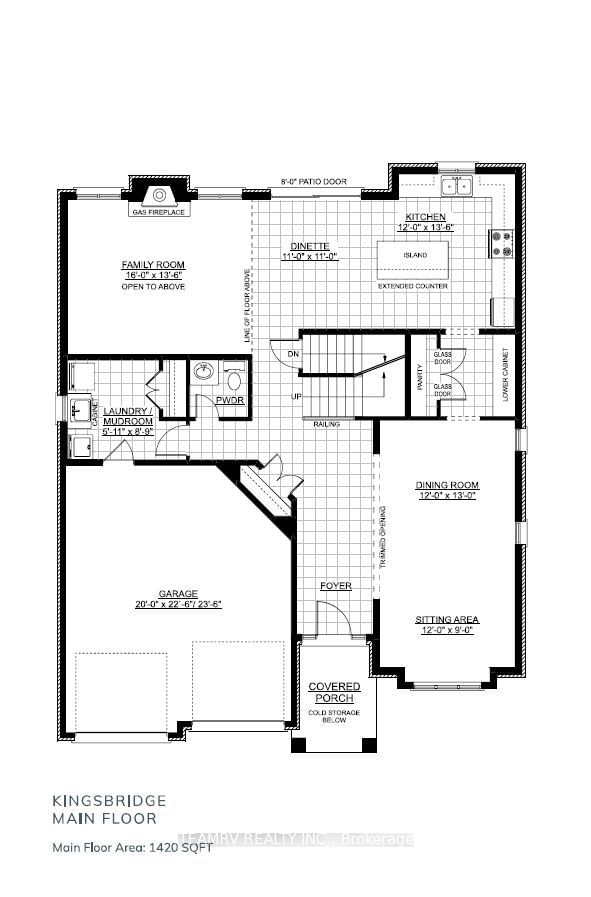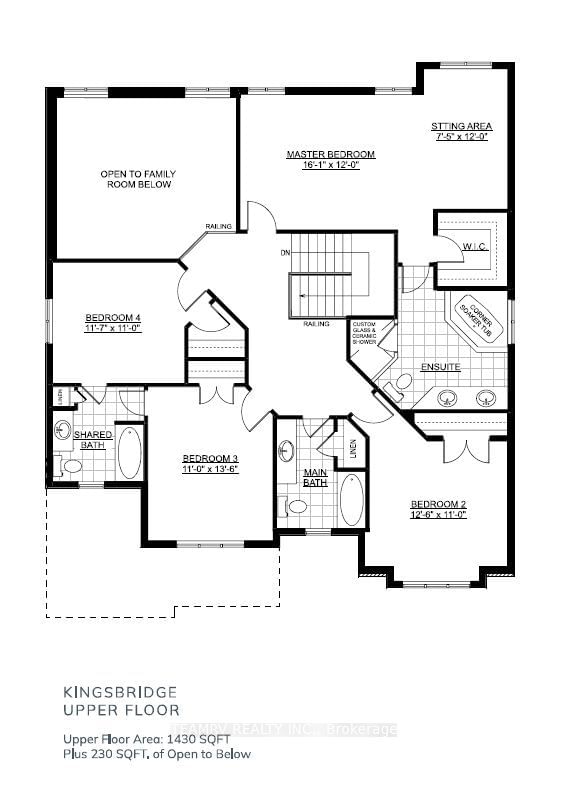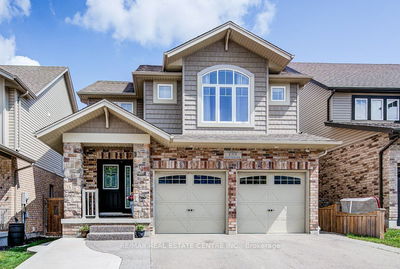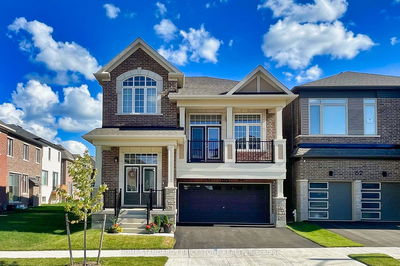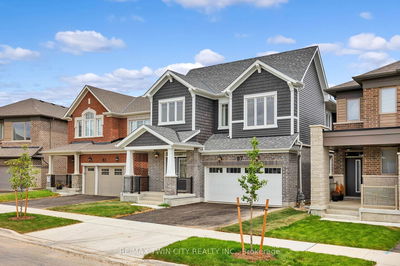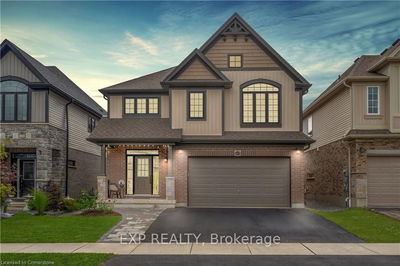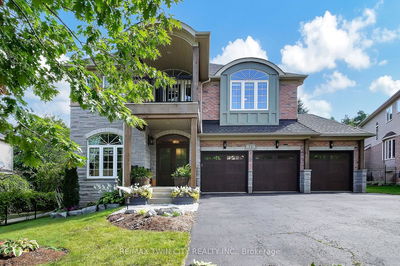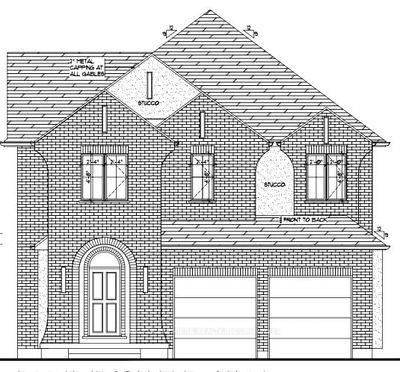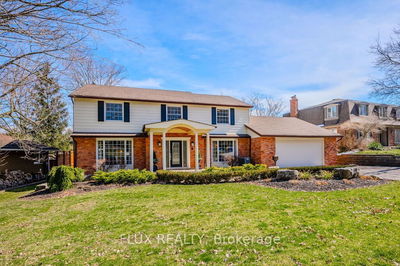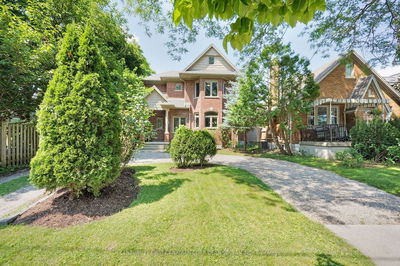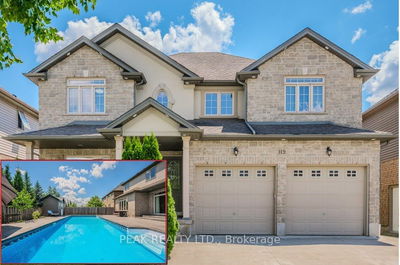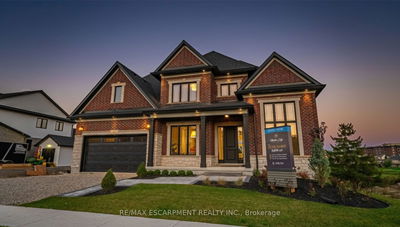**PROMOTIONAL OFFER For Limited only - Choose from one of the three options: OPTION-1: Finished Basement up to 700 sq. ft. (Rec. Rm, bedroom & a bathroom). OPTION-2: Receive $25K OFF the purchase price. OPTION-3: Appliance Package valued at up to $12K, along with a credit of $12,000 after closing to help you reduce your monthly payments by $500/month for 2 years* Terms and conditions apply** Discover the Kingsbridge Model, a luxurious home featuring 2,850sq. ft. of above grade living Space, to be built by the esteemed New Home builder TREVALLI Homes in a sought-after community. The main floor showcases a formal sitting and dining area, along with an impressive Open-to-Above Family room that provides a distinctive and airy ambiance. The chefs kitchen includes a central island and a butlers pantry, ideal for cooking and entertaining. Upstairs, the master suite offers a private sitting area, a walk-in closet, and a spa-like ensuite with double sinks, a custom glass shower, and a freestanding tub. The second floor also includes three additional bedrooms, each with ensuite or semi-ensuite privileges. This home is perfect for growing families, conveniently located near major routes such as the 401 & 403, Fanshawe College, the Toyota Plant, local hospital, and various recreational facilities. With a flexible deposit structure, floor plans ranging from 2,196 to 3,420 sq. ft. with customization options (additional costs may apply), and no development charges. Seize this opportunity to enhance your lifestyle in a community designed for comfort and convenience. Open House Every Saturday &Sunday (except holidays) 1pm to 4pm at 304 Masters Drive, Woodstock
부동산 특징
- 등록 날짜: Thursday, October 10, 2024
- 도시: Woodstock
- 중요 교차로: Oxford Rd 17 / Masters Dr.
- 가족실: Main
- 주방: Main
- 리스팅 중개사: Teamrv Realty Inc. - Disclaimer: The information contained in this listing has not been verified by Teamrv Realty Inc. and should be verified by the buyer.

