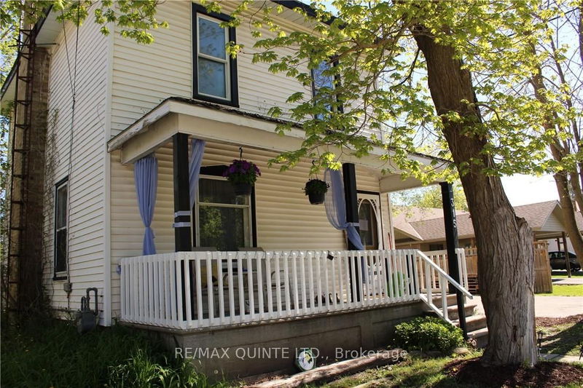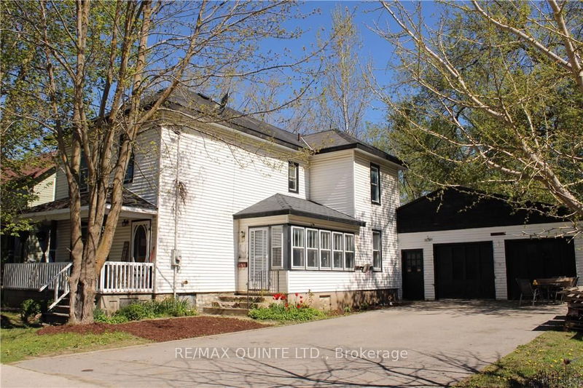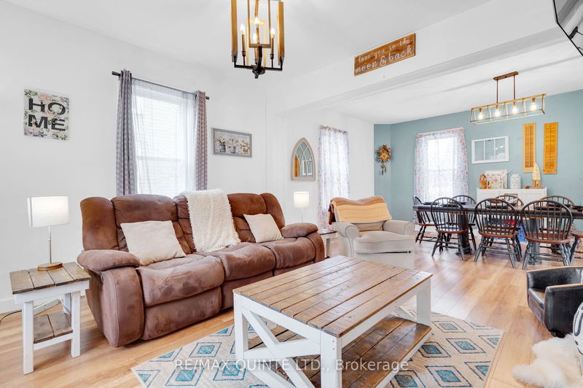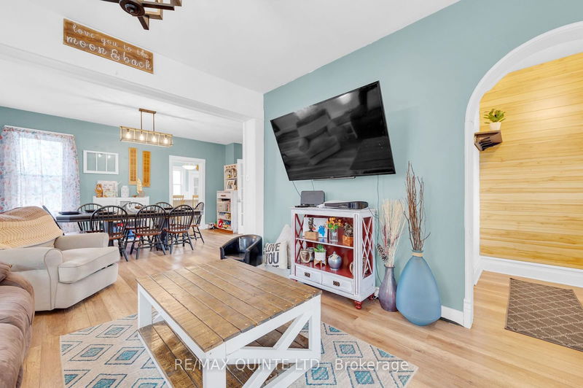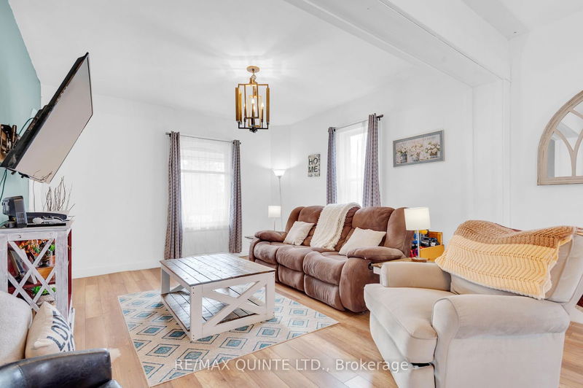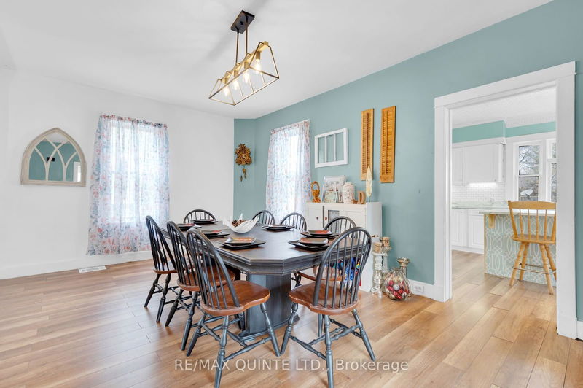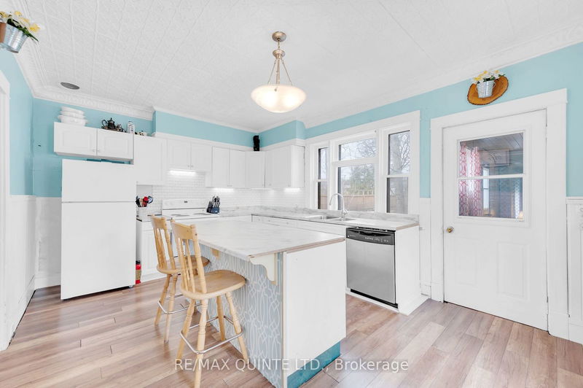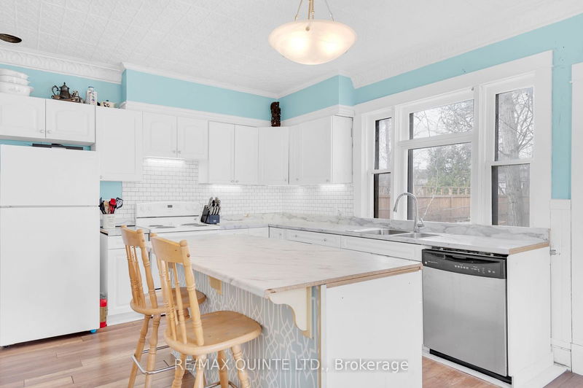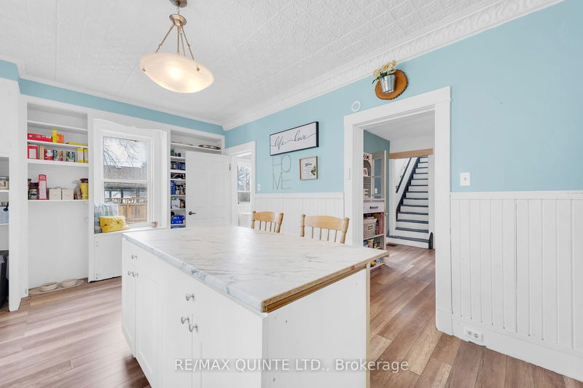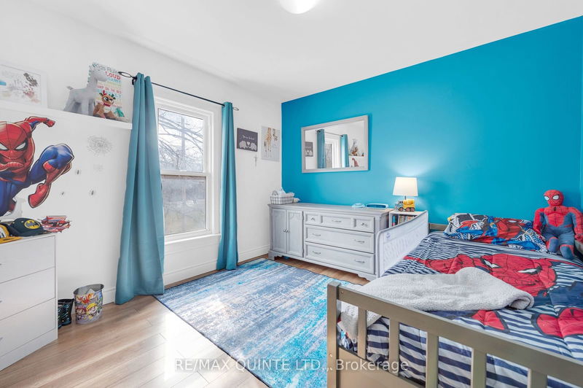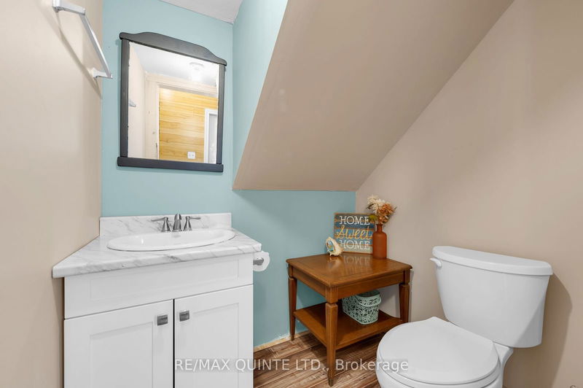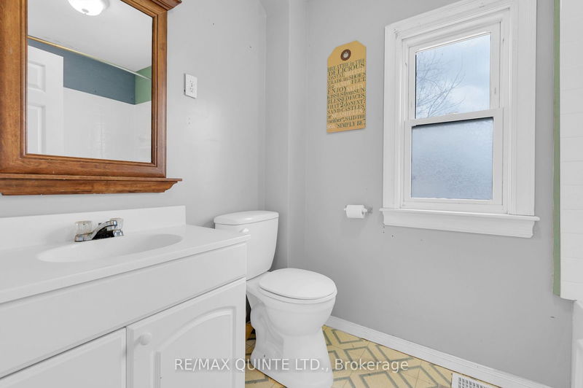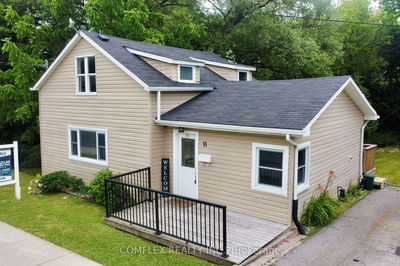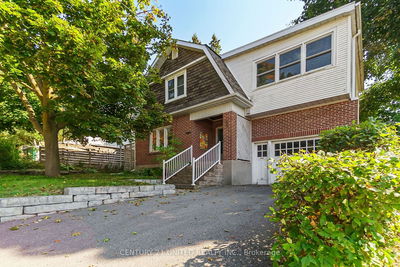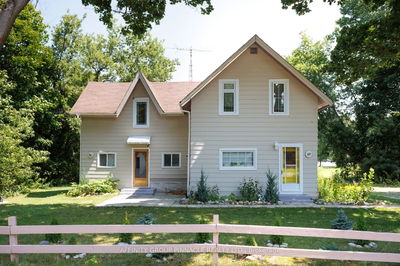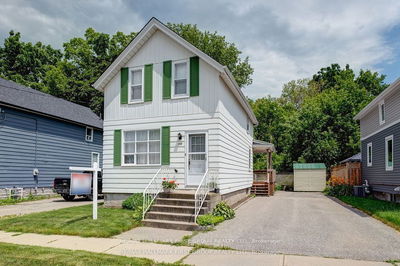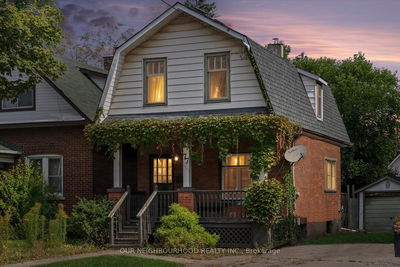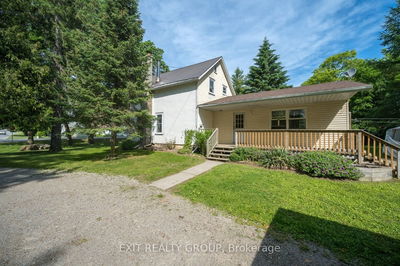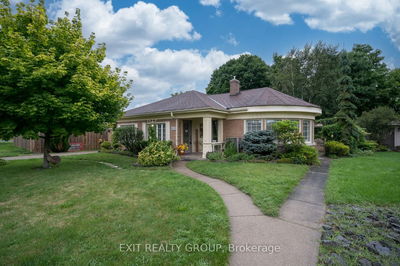Spacious and sporting many recent updates, this 3-bedroom home with in-law suite potential is located in a prime area within walking distance to schools, amenities, and shopping, parks and sports complex is packed with value and potential. From the moment you come on to the welcoming front porch you will appreciate this home's charm. The inviting living room, wonderful dining area and the completely renovated spacious kitchen complete with tin ceiling and center island, all invite you to come on in and relax and stay awhile. You will appreciate the convenience of the main floor laundry. Large attached 2-car garage with a walk-up loft boasting over 1000 sq feet of versatile space. The Bonus room, once used as a MF bedroom provides over 200 sq feet of opportunity to make this your own space, family room, in-law, home gym whatever you envision. The fenced back yard provides a great entertainment space plus plenty of privacy. Recent updates such as furnace, A/C, electrical, and roof offer move-in readiness while leaving room for personalization and equity building in YOUR OWN home instead of your landlord's home. Full basement offers tons of storage space and has lots of potential. As the Gateway to the Land O Lakes and the Bay of Quinte Region, this area has become known for its small-town friendliness, affordability, accessibility, beautiful environment, outdoor recreational experiences, and annual events. Take advantage of this opportunity to own a home in a vibrant community and start building equity in a property that is comfortable and cozy with room to tailor to your own needs.
부동산 특징
- 등록 날짜: Thursday, October 10, 2024
- 도시: Tweed
- 중요 교차로: Louisa Street
- 전체 주소: 315 Arthur Street, Tweed, K0K 3J0, Ontario, Canada
- 가족실: Access To Garage
- 주방: Centre Island, B/I Dishwasher, Pantry
- 거실: Main
- 리스팅 중개사: Re/Max Quinte Ltd. - Disclaimer: The information contained in this listing has not been verified by Re/Max Quinte Ltd. and should be verified by the buyer.

