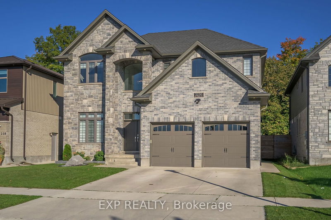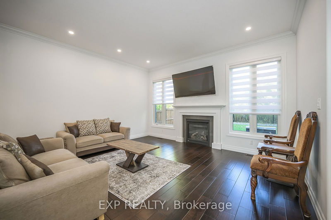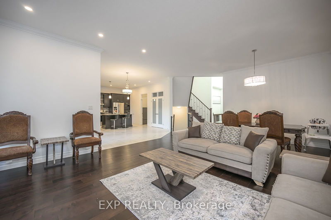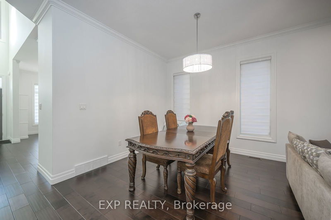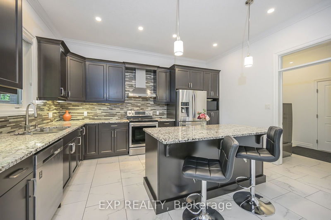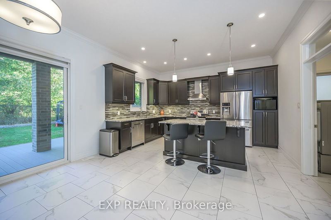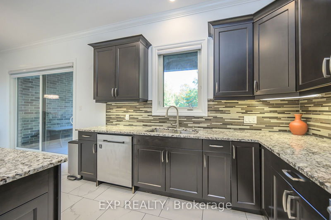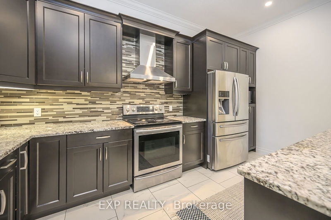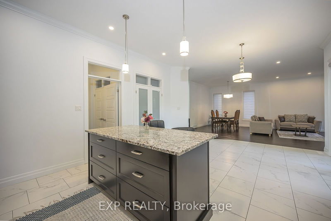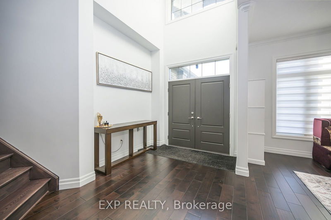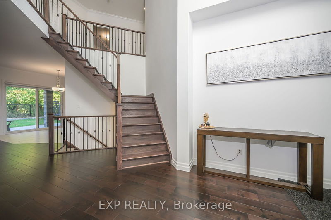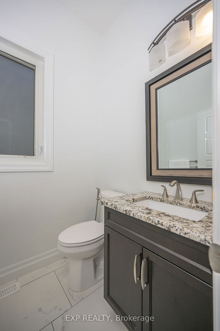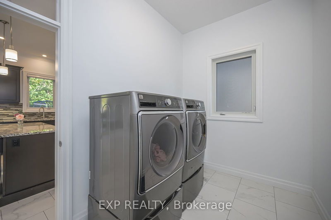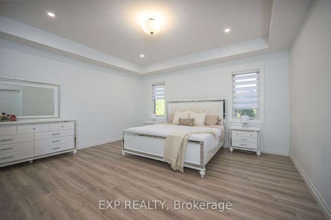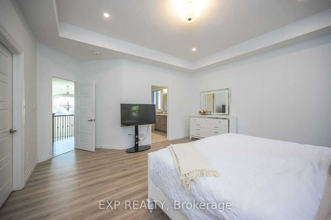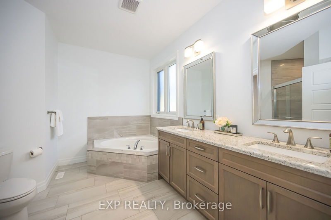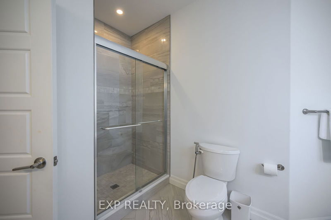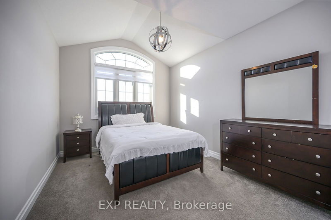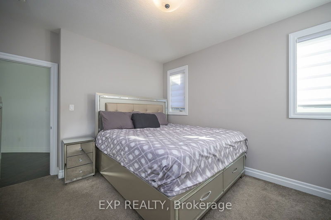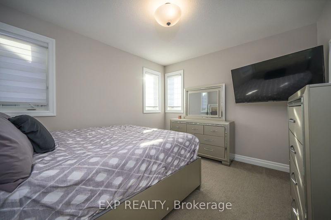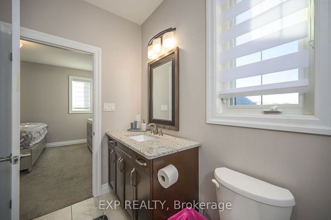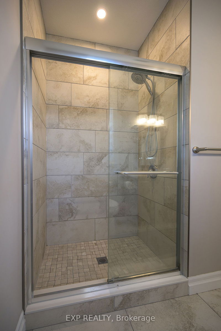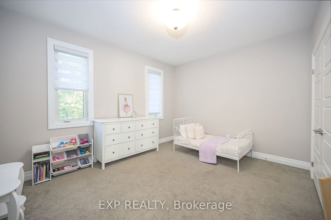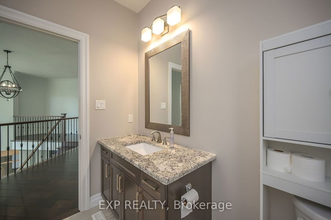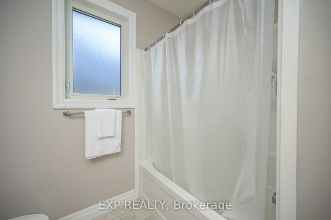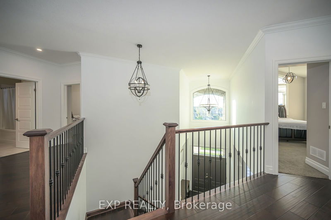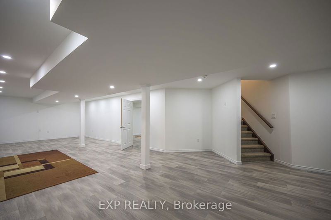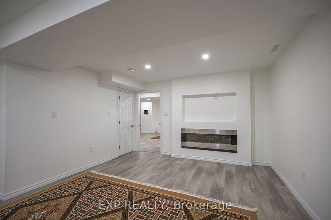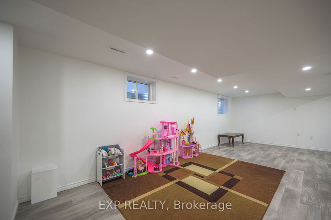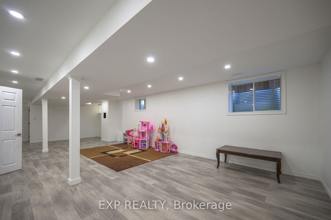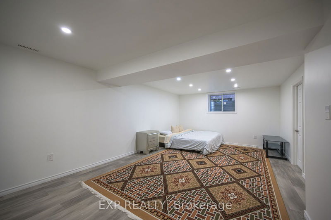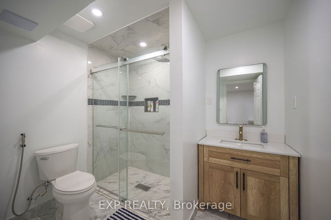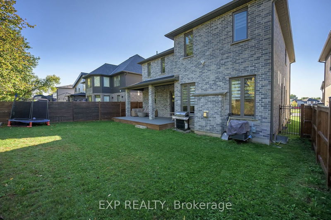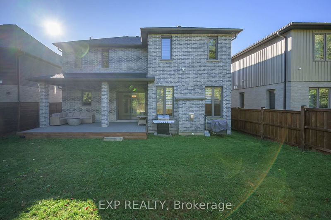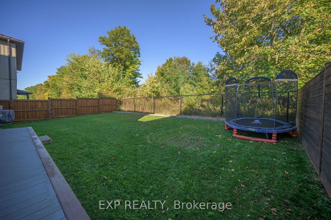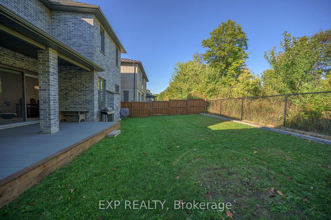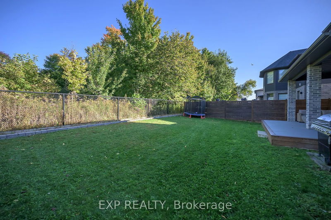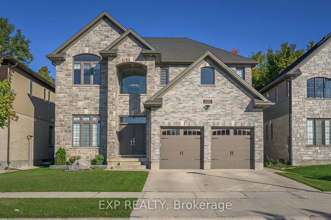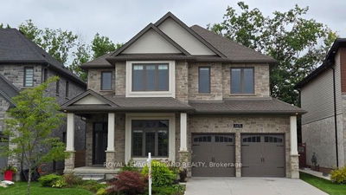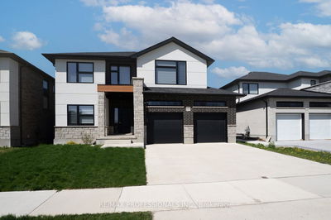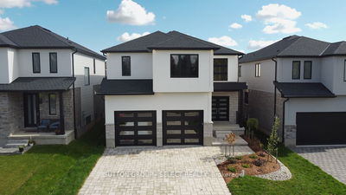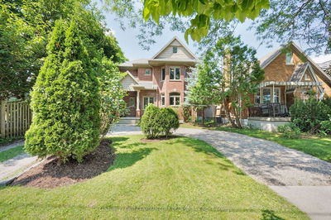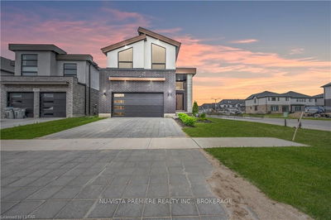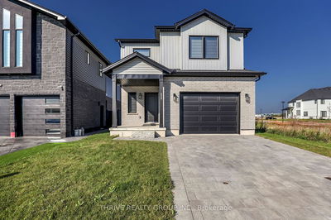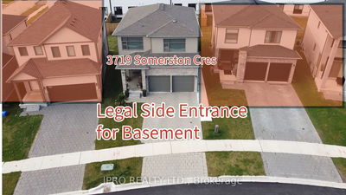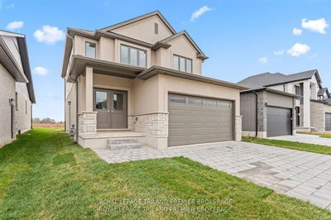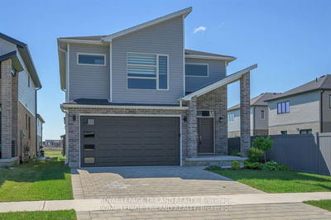Step into this warm and inviting 5-bedroom, 5-bathroom brick home, built in 2018, where comfort and charm meet modern living. With beautiful fieldstone accents on the front, the home offers exceptional curb appeal. Spanning approximately 3,790 sq. ft., the open concept layout creates a spacious, yet cozy atmosphere, with 10 ft ceilings, engineered hardwood, and ceramic flooring throughout the main floor. The heart of the home is the large kitchen, complete with stainless steel appliances, granite countertops, a generous island, and a stylish backsplash. It's the perfect place to gather, cook, and make memories. The living spaces are bright and airy, featuring elegant crown molding and a separate formal living room, ideal for relaxing or entertaining. The main floor also offers the convenience of a 2-piece bathroom and laundry room. Upstairs you will find 4 spacious bedrooms, 2 bedrooms on the 2nd floor offer its own ensuite and walk-in closet. The master suite is a true retreat with a tray ceiling, a large walk-in closet, and a luxurious 5-piece ensuite for your own personal spa experience. The second bedroom boasts vaulted ceilings , while the third bedroom includes a 3-piece ensuite, perfect for family or guests. The fully finished lower level provides even more space for relaxation and fun, with a large recreation room and a cozy 5th bedroom complete with an electric fireplace and 3-piece ensuite. Step outside to a peaceful backyard, backing onto green space and complete with a covered patio the perfect spot to enjoy your morning coffee or unwind after a long day. The yard is fully fenced, offering both privacy and a secure space for children or pets to play. Designed for both comfort and style, this home offers a peaceful retreat in a serene setting, waiting for you to make it your own.
부동산 특징
- 등록 날짜: Friday, October 11, 2024
- 가상 투어: View Virtual Tour for 2230 Red Thorne Avenue
- 도시: London
- 이웃/동네: South V
- 중요 교차로: Bakervilla Street
- 거실: Main
- 거실: Main
- 주방: Main
- 가족실: Lower
- 리스팅 중개사: Exp Realty - Disclaimer: The information contained in this listing has not been verified by Exp Realty and should be verified by the buyer.

