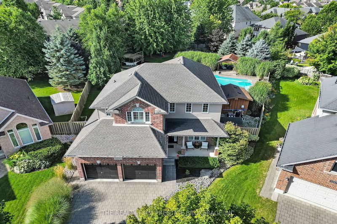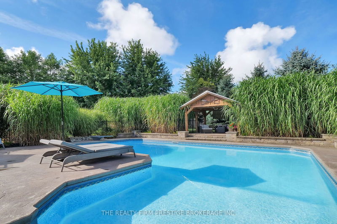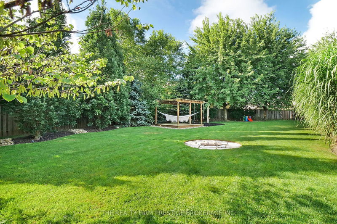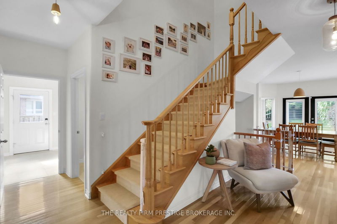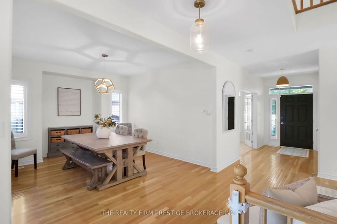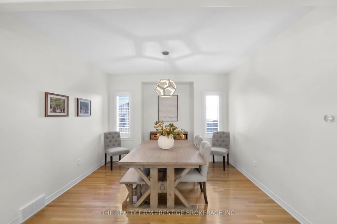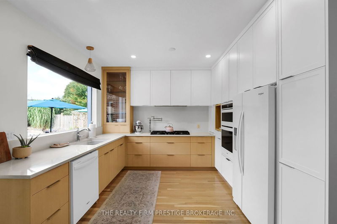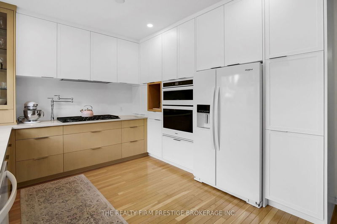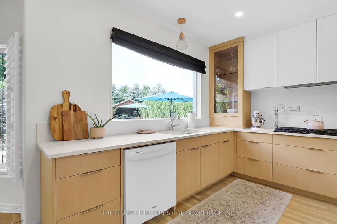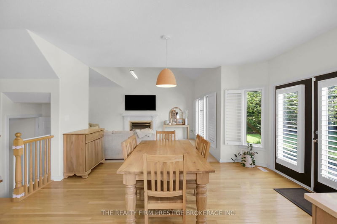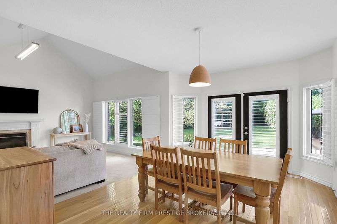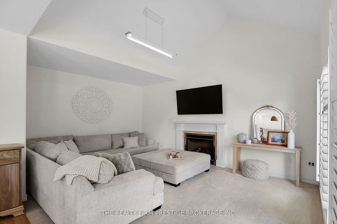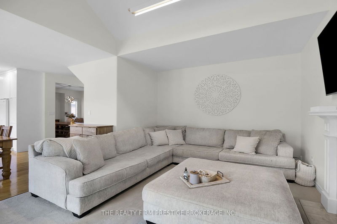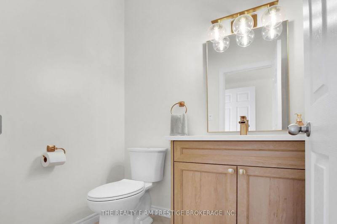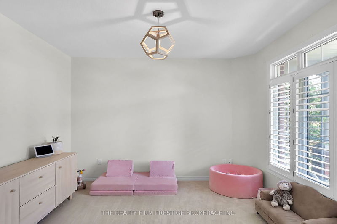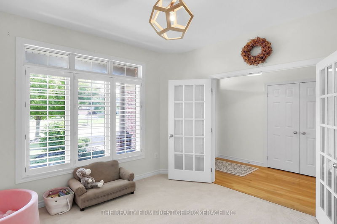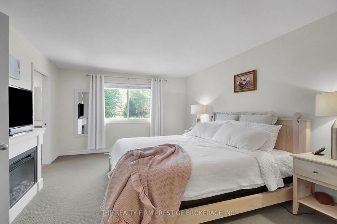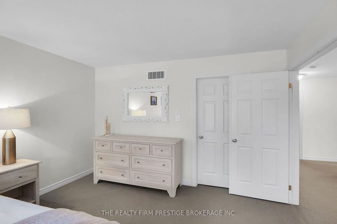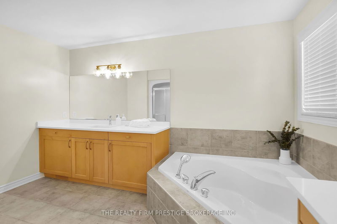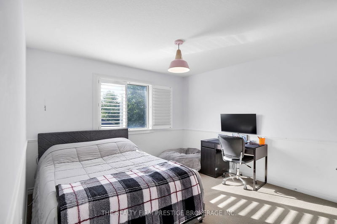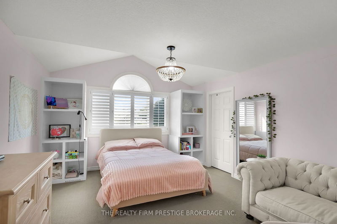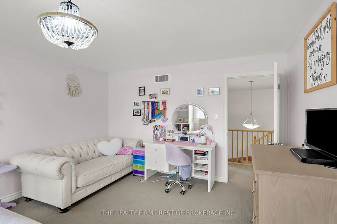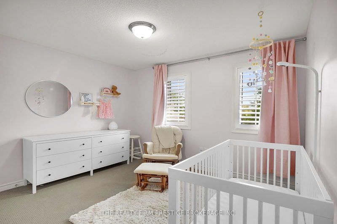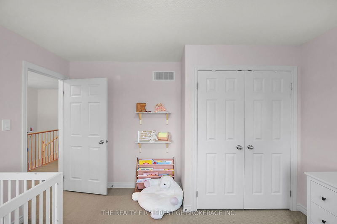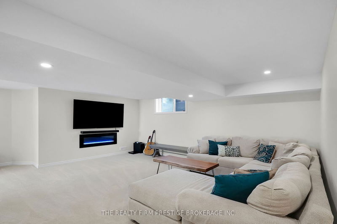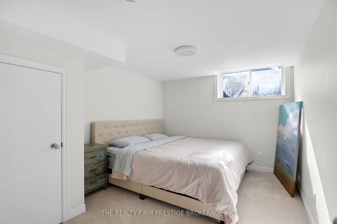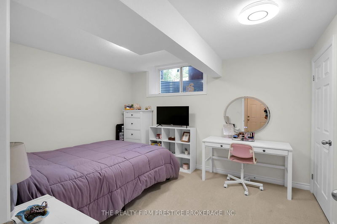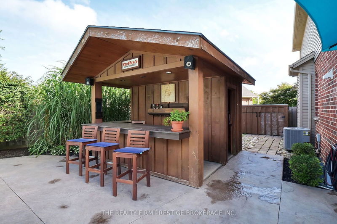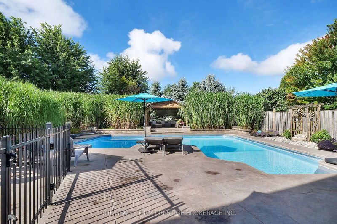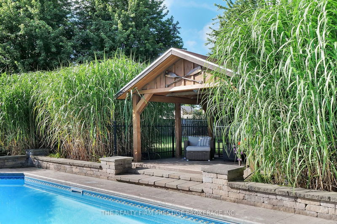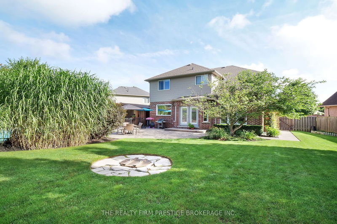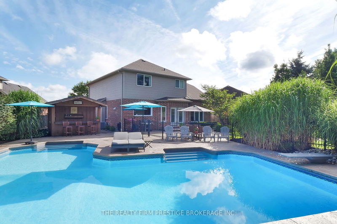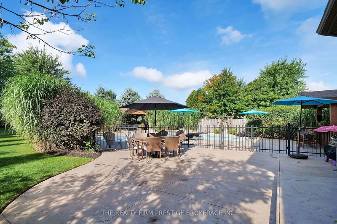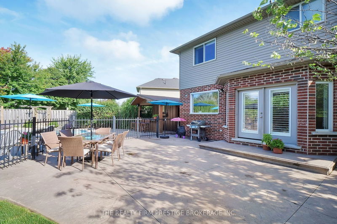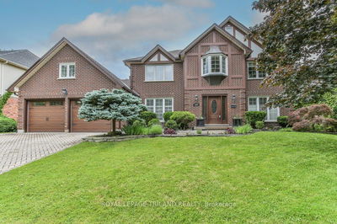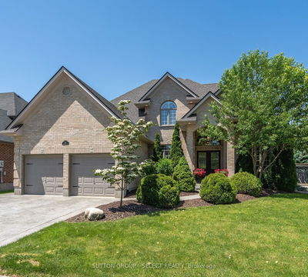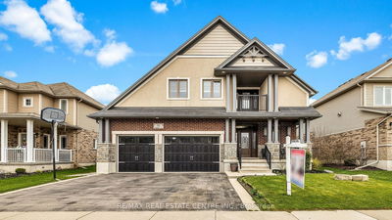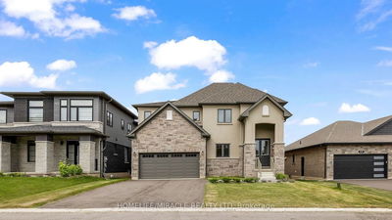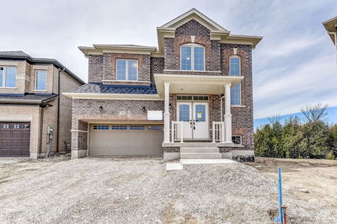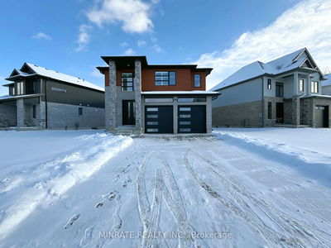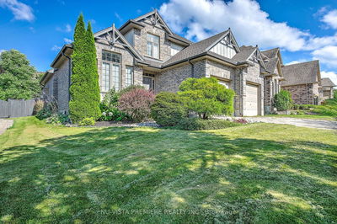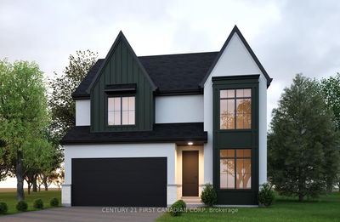Located on a quiet cul-de-sac in one of Londons best neighborhoods, 1433 Kirkpatrick Way is the perfect blend of sweet escape and modern luxury. Featuring a new kitchen with quartz countertops, renovated powder room, and laundry room with quartz counters, and many other updates throughout this beautiful home. When you walk in you will immediately appreciate the love and care the current owners have put into this home, walking through the foyer you'll see a bright den with French doors and loads of natural light, a two-story ceiling guiding you to a winding staircase, and beautiful dining room for family gatherings. A large open concept, kitchen, living room and breakfast area overlooks the gorgeous, landscaped, backyard. On the second floor, you'll find 4 generous bedrooms, large primary bedroom with walk-in closet and en suite, as well as second floor laundry. In the basement, you'll find a finished space with two additional bedrooms and a separate entrance from the garage, creating the perfect opportunity for development potential or multi generational living.In the 2 car garage there is already an electric car charger ready for you. In the backyard you will instantly feel as though you're on vacation with the perfectly manicured yard, large L-shaped pool with beautiful grasses surrounding it making you feel like you've been swept away to the tropics. This large pie shaped lot also features a cabana with bar and washroom, a large grass area with a swing set and hammock for lounging on those lazy summer days. If you have been looking for a safe place to raise your family, walking distance to hiking trails and amenities with great schools and a backyard that feels more like a retreat than a home in the city you will find all of this and more at 1433 Kirkpatrick Way, London.
부동산 특징
- 등록 날짜: Tuesday, August 13, 2024
- 가상 투어: View Virtual Tour for 1433 Kirkpatrick Way
- 도시: London
- 이웃/동네: South A
- 전체 주소: 1433 Kirkpatrick Way, London, N6K 5A4, Ontario, Canada
- 주방: Main
- 가족실: Main
- 리스팅 중개사: The Realty Firm Prestige Brokerage Inc. - Disclaimer: The information contained in this listing has not been verified by The Realty Firm Prestige Brokerage Inc. and should be verified by the buyer.

