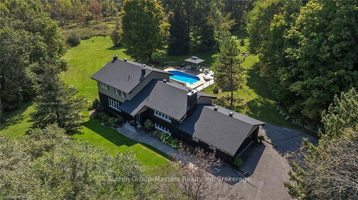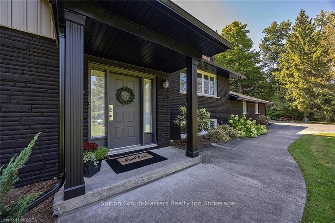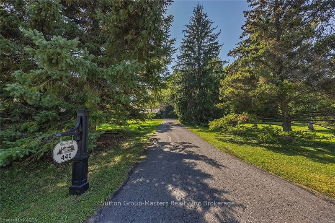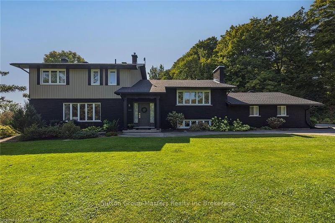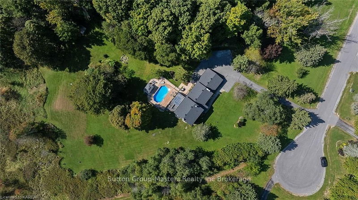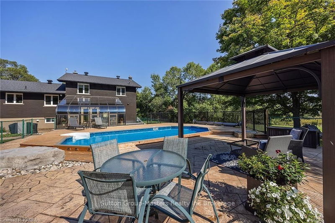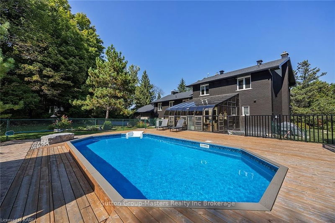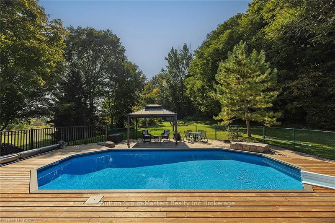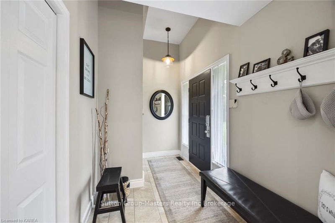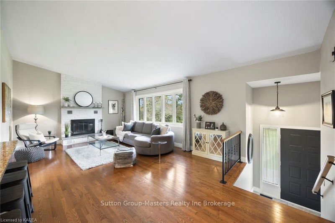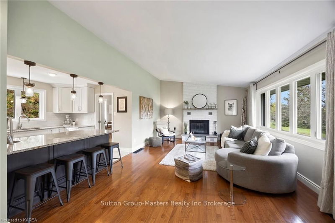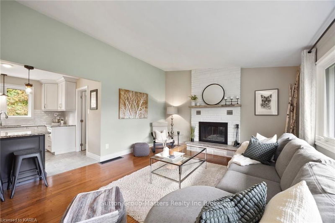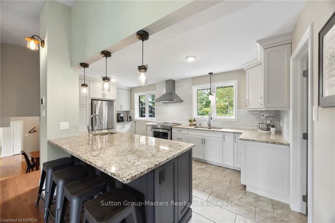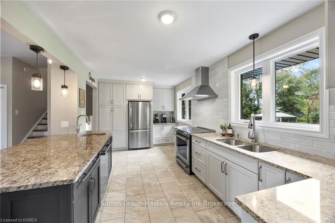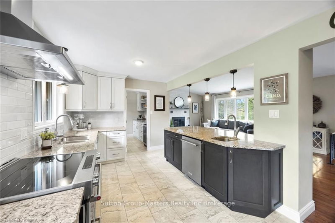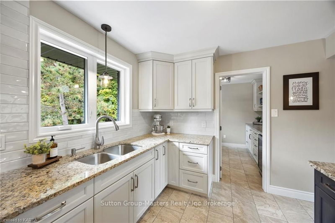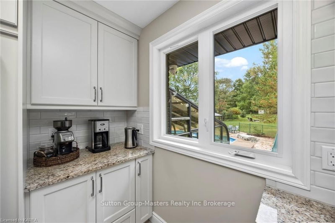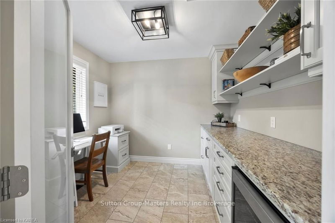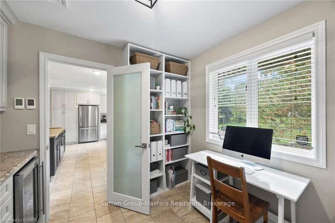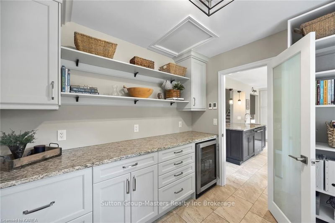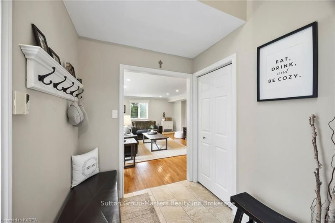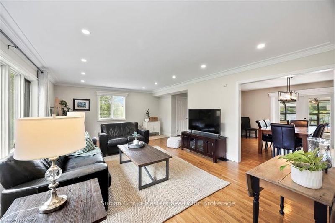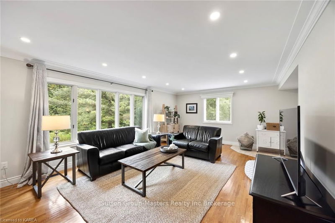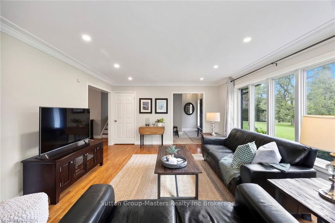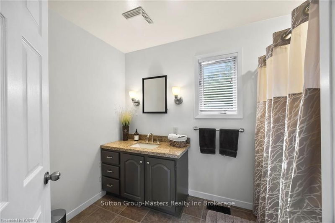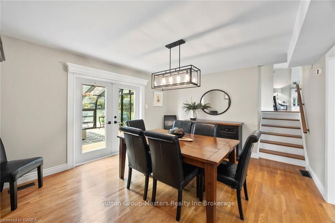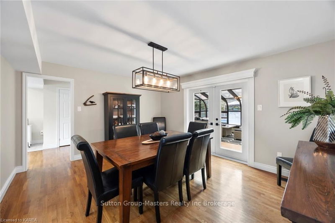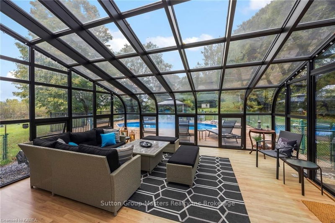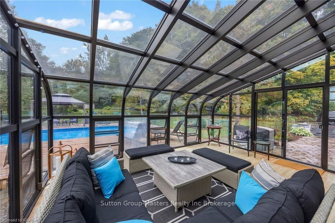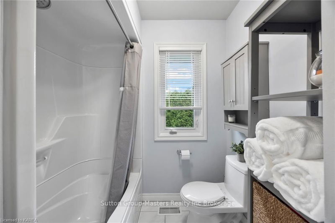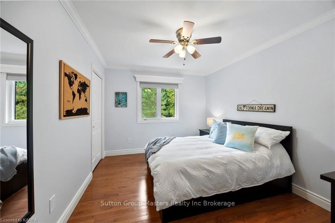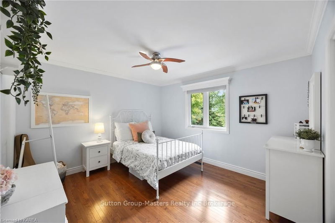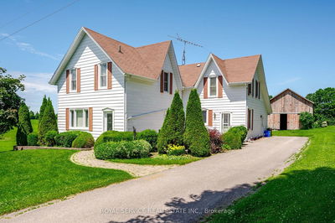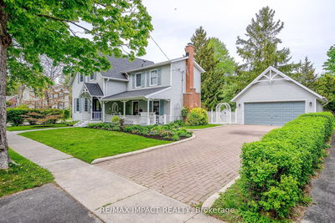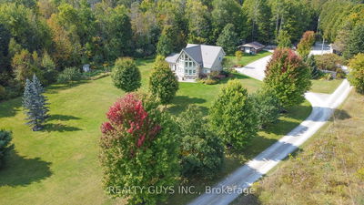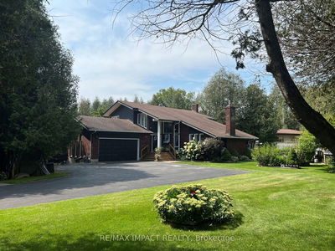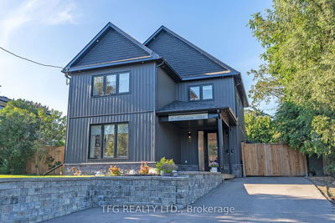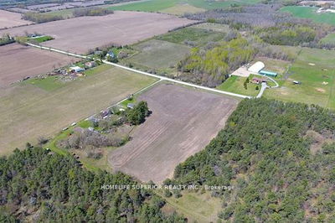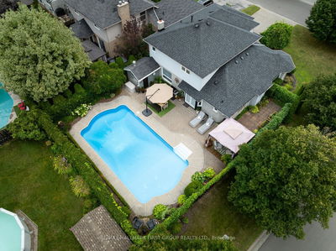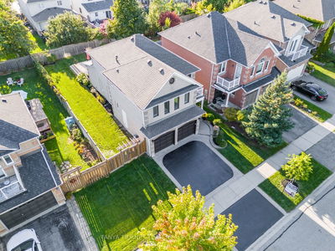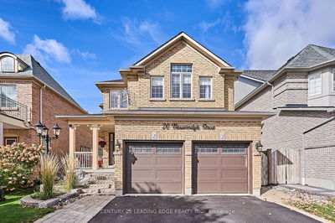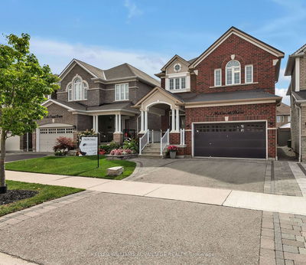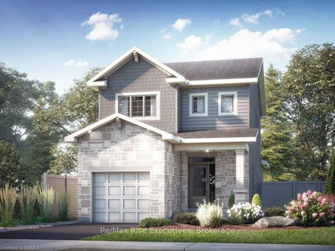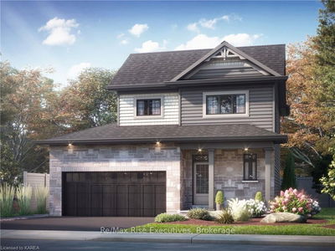Welcome home to 441 Heathcliffe Lane. This well maintained and recently updated home sits on a beautiful 2.41 Acre cul-de-sac lot. This spacious open and forested lot sits just steps from walking trails exclusive to Edenwood Estates; which provides for a variety of seasonal activities.(Hiking, Skiing, Snowshoeing etc.) A rare offering that combines the privacy and tranquility of the country; with the convenience of the city. Thoroughly renovated in 2017; this home offers approx 2400 sqft of finished living space above grade. The layout is perfect for families that require multiple entertainment spaces. Featuring a custom designed kitchen and butler's pantry w/ radiant in floor heat - perfect for cooking and entertaining large numbers. Granite counters and appliances included. Separate family, living, and dining areas; with 3 season sunroom that overlooks your stunning backyard oasis with inground pool. 3+1 bdrms, 3 full baths. Recently finished basement(2024), and attached double car garage. Bell Fibe high speed internet. This lot still has tons of space for a variety of improvements - such as a detached garage or workshop for the hobby or car enthusiast. Excellent well pumping over 8 gpm. Inquire for a full update list in 2017. Don't miss your opportunity to own one of the nicest lots in the waterfront subdivision of Edenwood Estates - arguably one of the best in the area!
부동산 특징
- 등록 날짜: Thursday, October 03, 2024
- 도시: Kingston
- 이웃/동네: 도시 North of 401
- 중요 교차로: Battersea Road to Maple Lawn Drive, turn right on River Ridge Drive, left onto Heathcliffe Lane and the home is on your right.
- 가족실: Hardwood Floor
- 주방: Heated Floor, Stone Floor
- 거실: Hardwood Floor
- 리스팅 중개사: Sutton Group-Masters Realty Inc Brokerage - Disclaimer: The information contained in this listing has not been verified by Sutton Group-Masters Realty Inc Brokerage and should be verified by the buyer.

