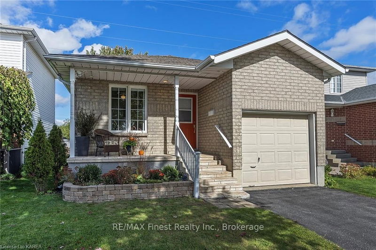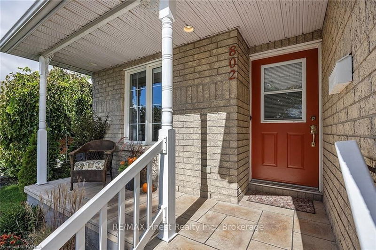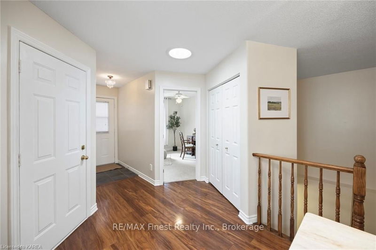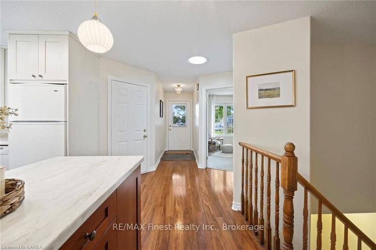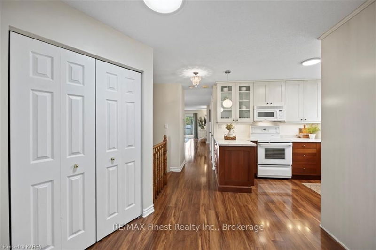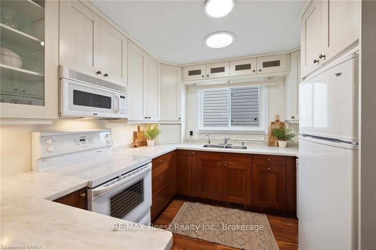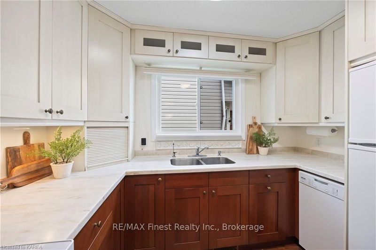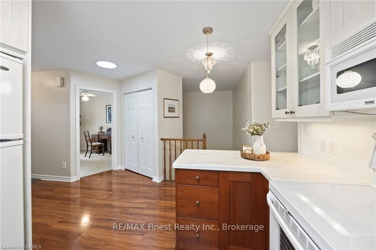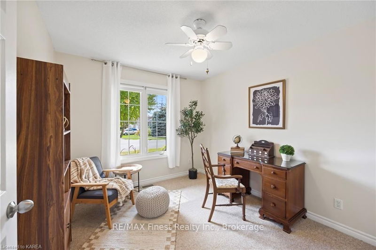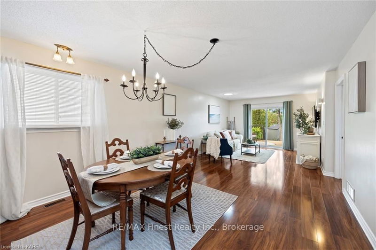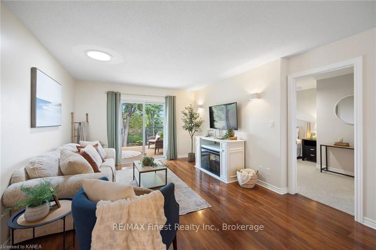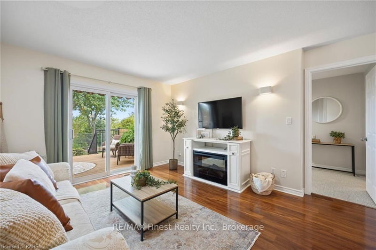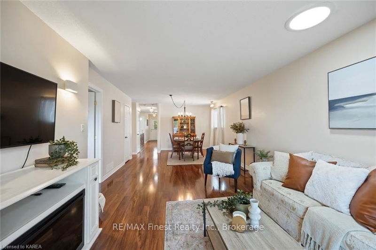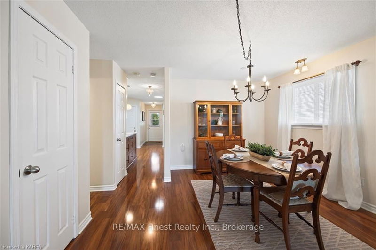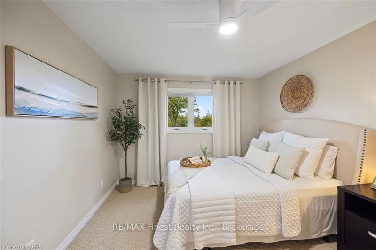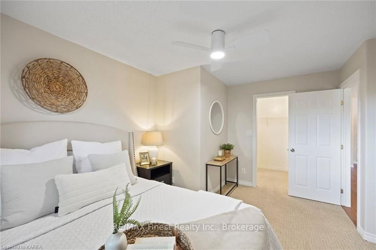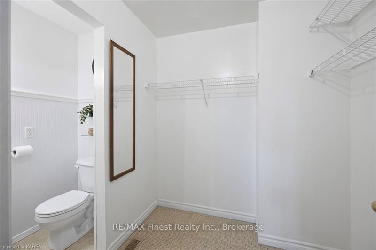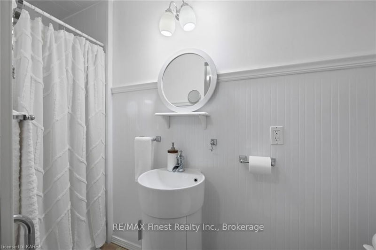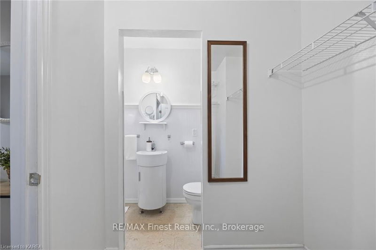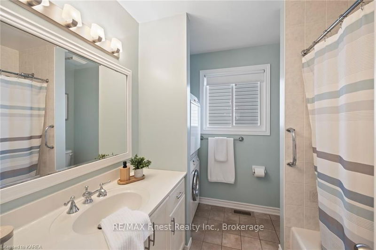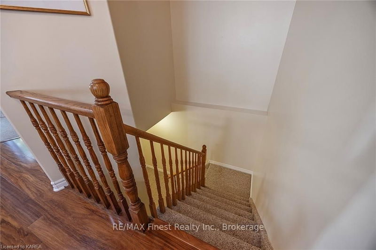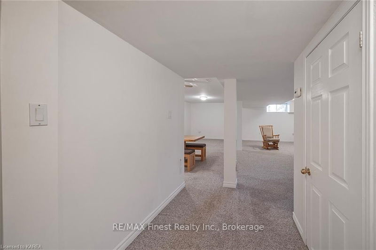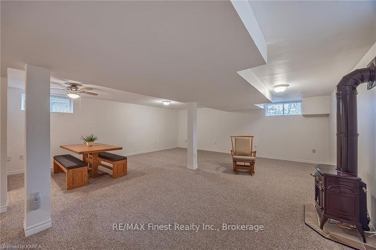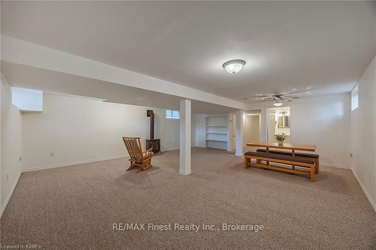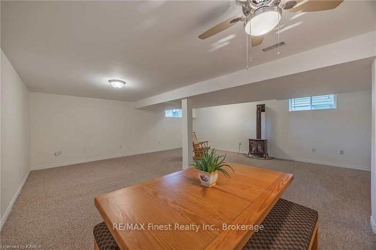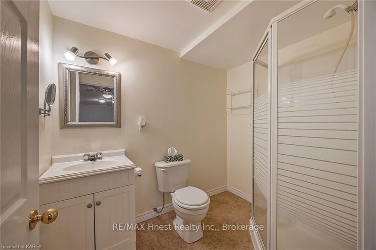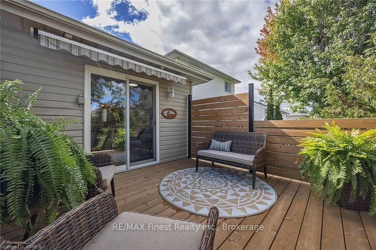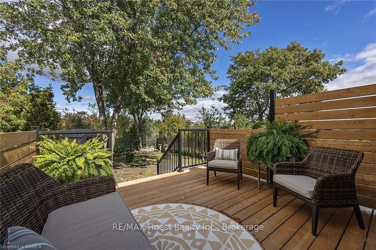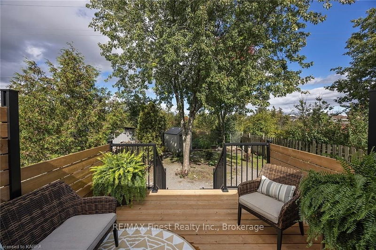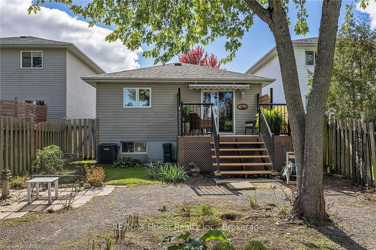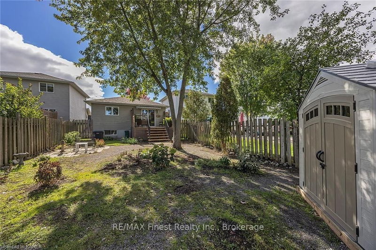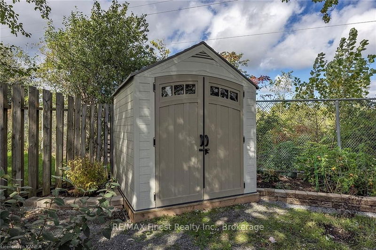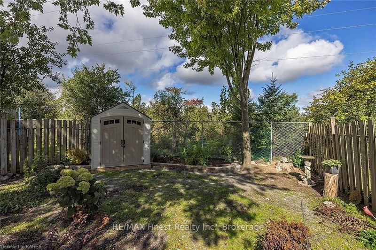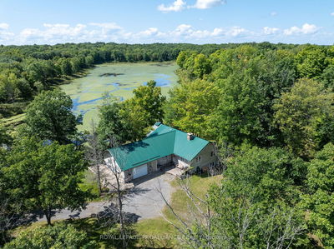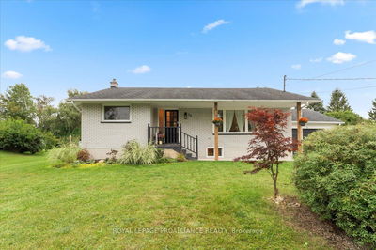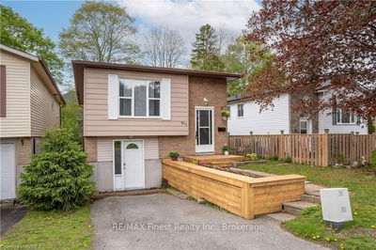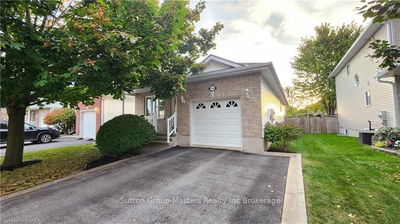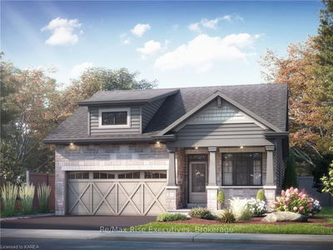Charming and meticulously maintained, this cozy 2-bedroom, 3-bathroom home offers both comfort and style. The main floor features an open, easy-flowing layout that is brightened by 3 solar tubes, and includes convenient access to the garage, plus an electric awning over a newly completed deck (2024). The kitchen boasts elegant Corian countertops, under-cabinet lighting, and beautiful two-tone cabinetry with glass accents. The spacious master suite includes a walk-through closet leading to a stylish ensuite with a walk-in shower and cork flooring. Freshly painted throughout with designer colors, the home also has gorgeous laminate flooring and a fully finished basement. With no rear neighbors, it's perfectly located close to schools, shopping, and easy access to Highway 401. A fantastic opportunity to make this lovely home yours!
부동산 특징
- 등록 날짜: Thursday, October 10, 2024
- 도시: Kingston
- 이웃/동네: 도시 Northwest
- 중요 교차로: Bayridge Drive to Peachwood
- 전체 주소: 802 PEACHWOOD Street, Kingston, K7M 3G6, Ontario, Canada
- 주방: Laminate
- 가족실: Lower
- 리스팅 중개사: Re/Max Finest Realty Inc., Brokerage - Disclaimer: The information contained in this listing has not been verified by Re/Max Finest Realty Inc., Brokerage and should be verified by the buyer.

