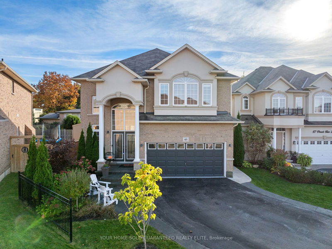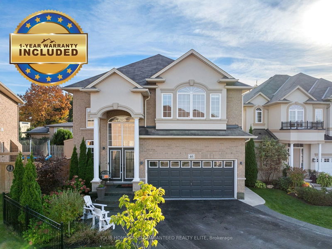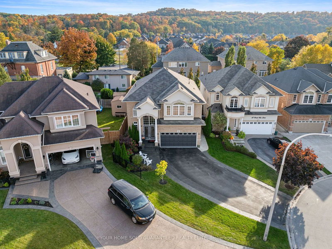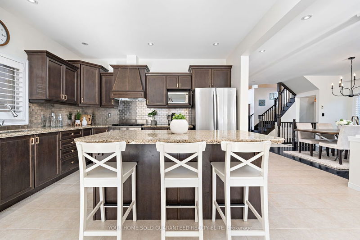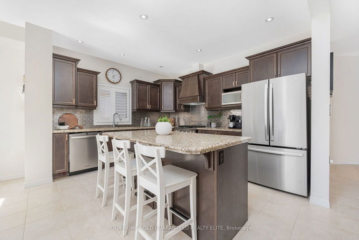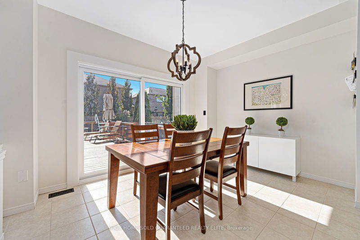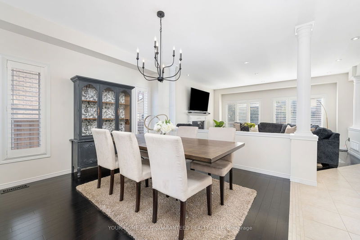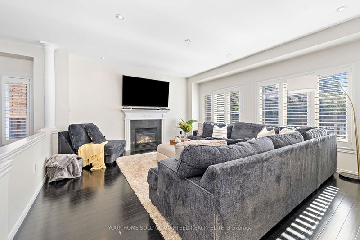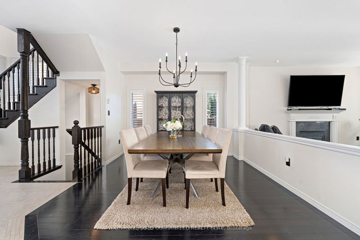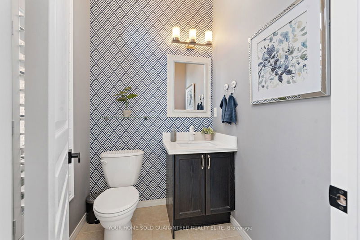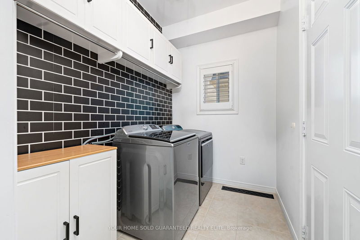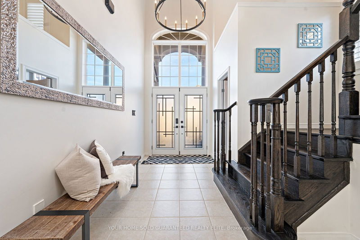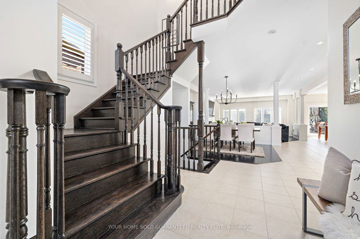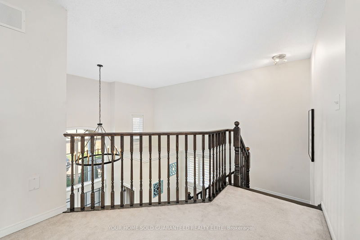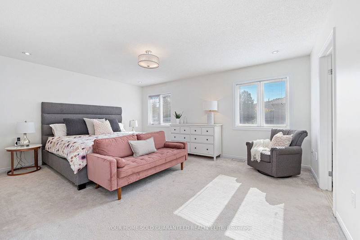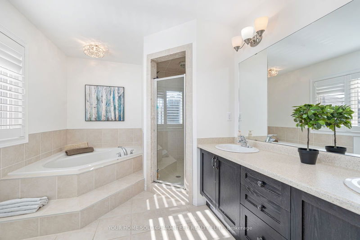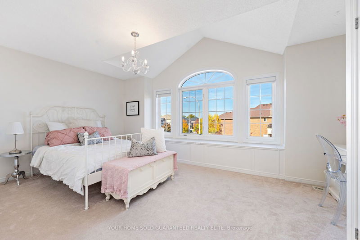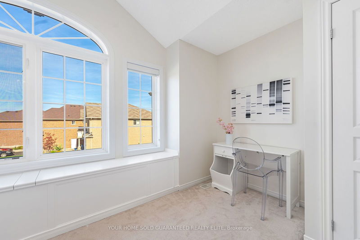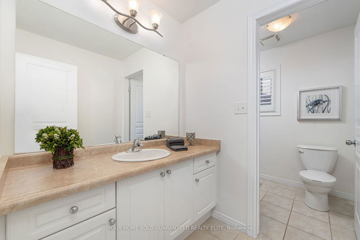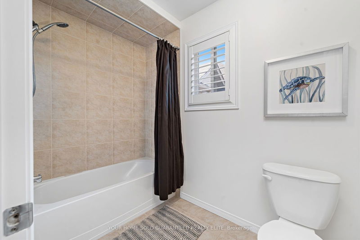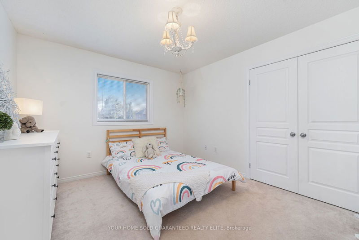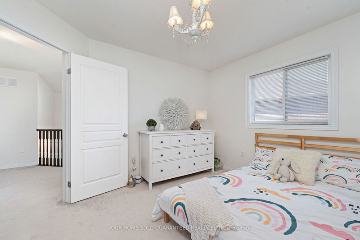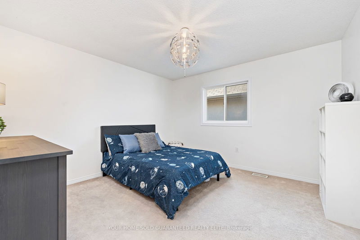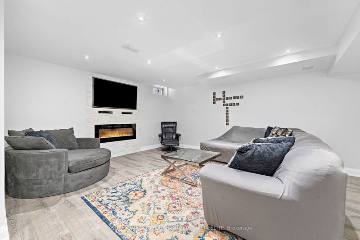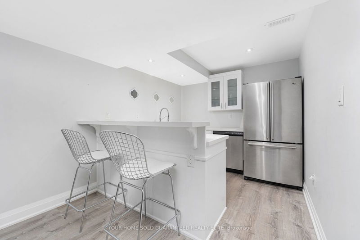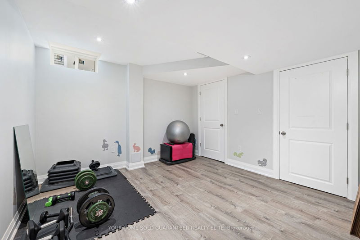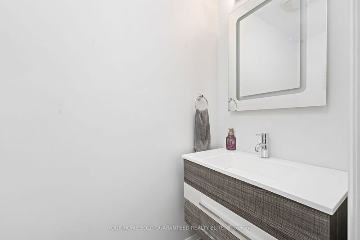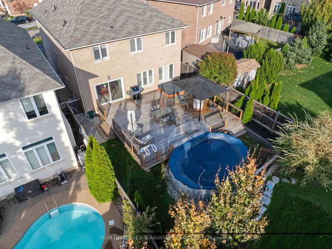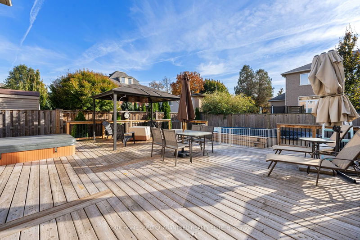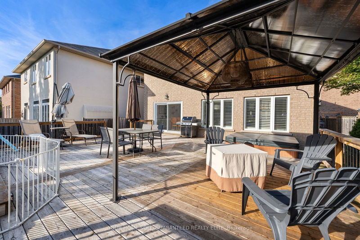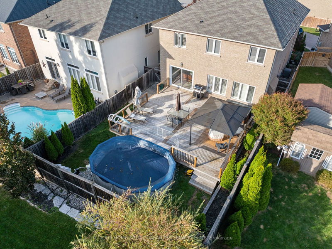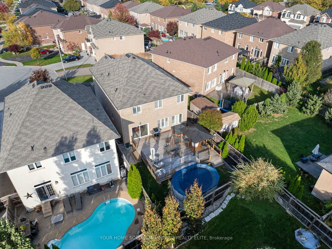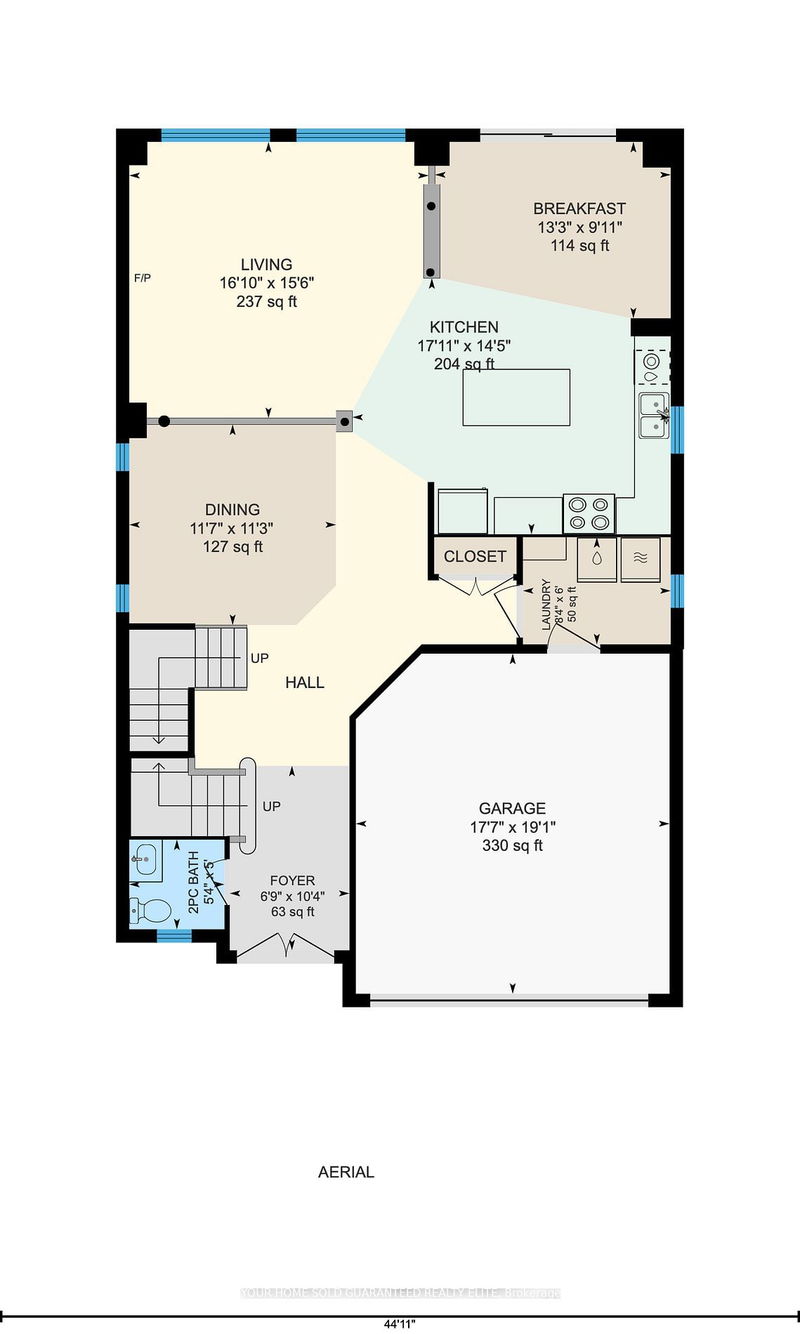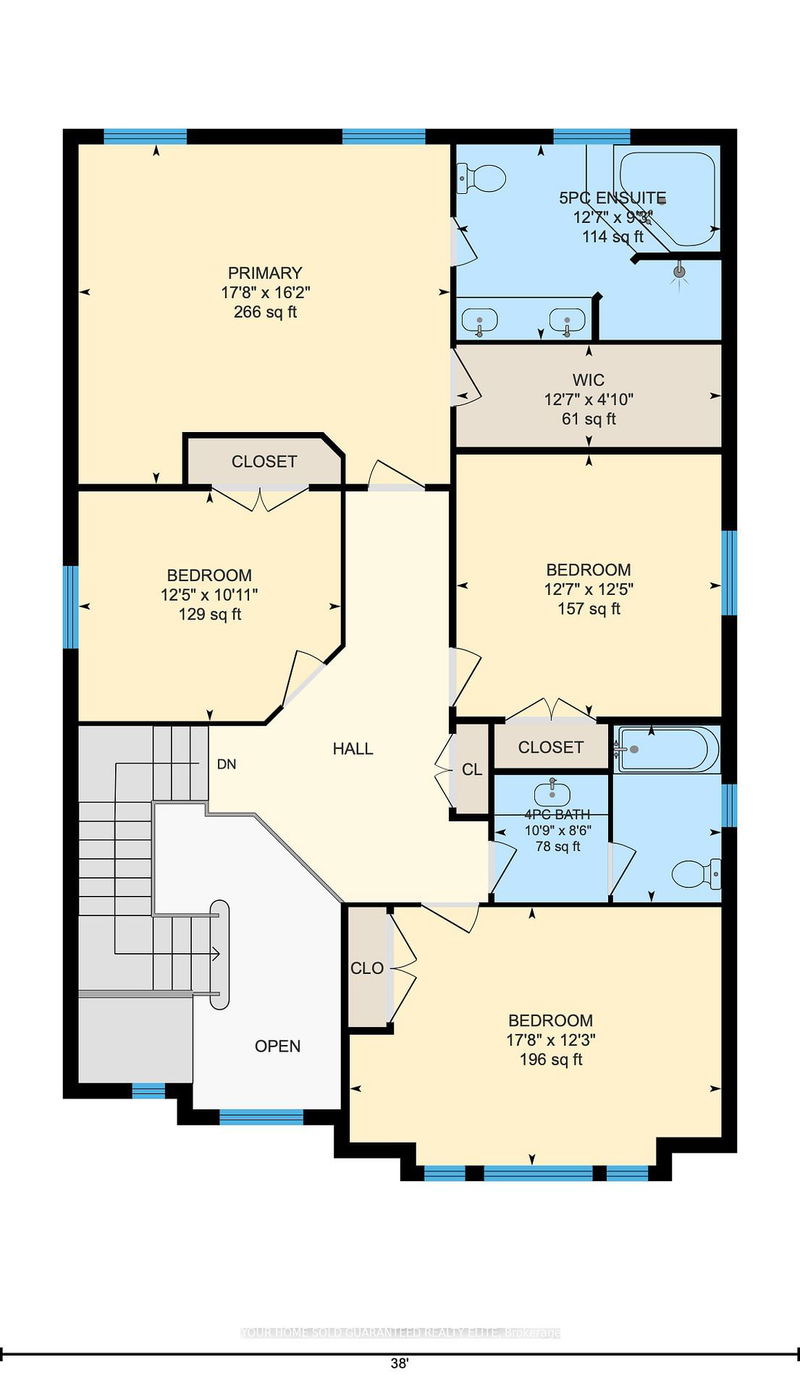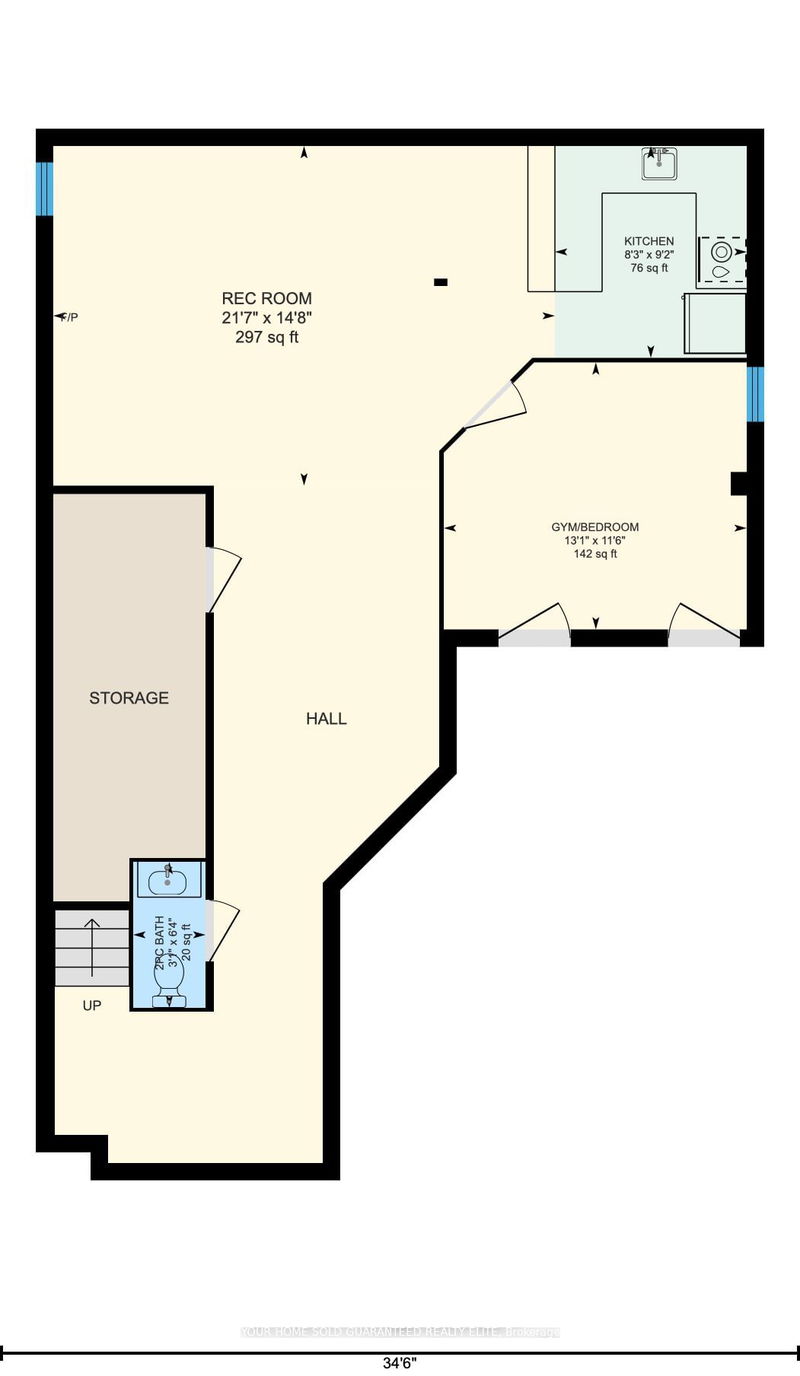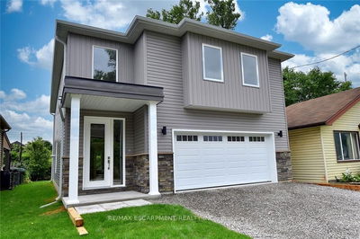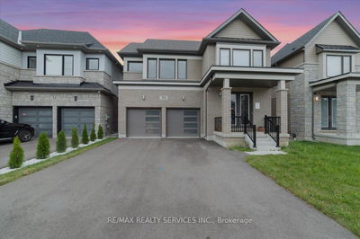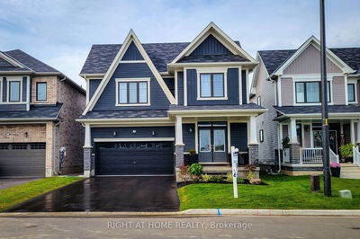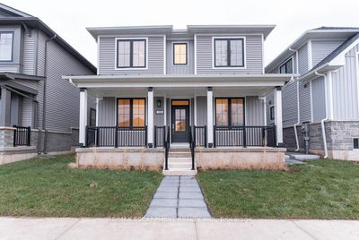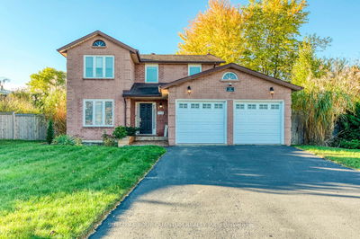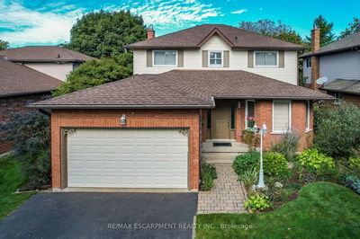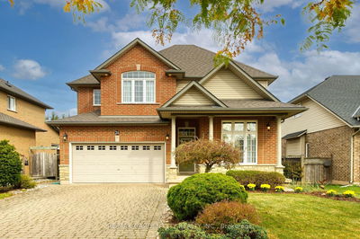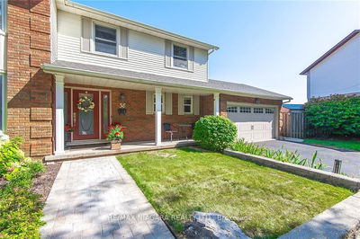STUNNING FULLY FINISHED 4-BED, 4-BATH FAMILY HOME IN SOUGHT-AFTER GRIMSBY NEIGHBOURHOOD! MOMENTS TO QEW & AMENITIES!! Welcome to this beautifully designed, fully-finished home with high-end finishes on a quiet, family-friendly court. Featuring 4 spacious bedrooms and 4 bathrooms, this home combines comfort and style. The inviting main floor boasts 9 ft. ceilings, large principal rooms, and a cozy fireplace, perfect for relaxing evenings. The expansive kitchen with premium finishes flows seamlessly into the dining and living areas, ideal for family gatherings. Upstairs, discover large, light-filled bedrooms, including a luxurious primary suite with a spa-like ensuite. The fully finished basement with a stylish bar area is perfect for entertaining or unwinding. Step outside to your backyard oasis with a large deck and above-ground poolgreat for summer BBQs and family fun. Ideally located near Grimsbys charming downtown, with boutique shops, cafes, and dining. Wine lovers will enjoy proximity to award-winning wineries, and nature enthusiasts can explore the nearby escarpment trails. Easy access to the QEW ensures smooth commuting to Hamilton, Niagara, or Toronto. This home blends tranquility and convenience - make it yours today!
부동산 특징
- 등록 날짜: Friday, October 25, 2024
- 가상 투어: View Virtual Tour for 46 Peach Tree Lane
- 도시: Grimsby
- 이웃/동네: 542 - Grimsby East
- 중요 교차로: Central Ave
- 전체 주소: 46 Peach Tree Lane, Grimsby, L3M 0C1, Ontario, Canada
- 주방: Main
- 거실: Main
- 주방: Lower
- 리스팅 중개사: Your Home Sold Guaranteed Realty Elite - Disclaimer: The information contained in this listing has not been verified by Your Home Sold Guaranteed Realty Elite and should be verified by the buyer.

