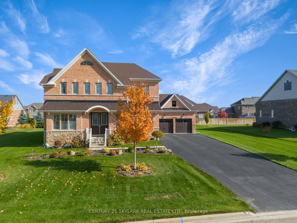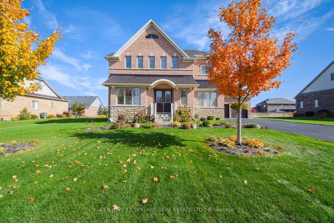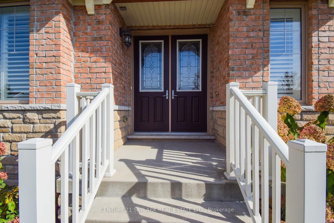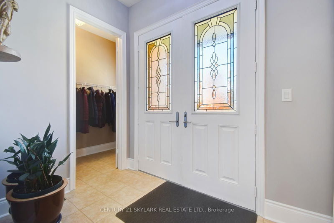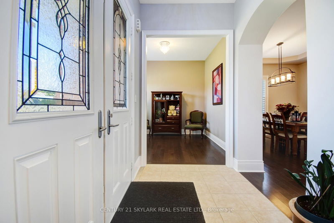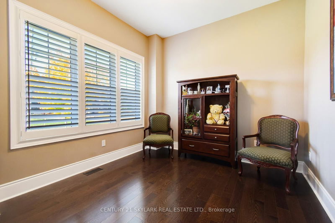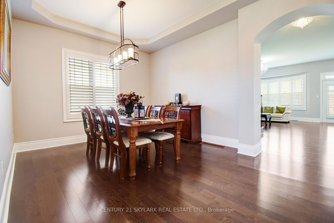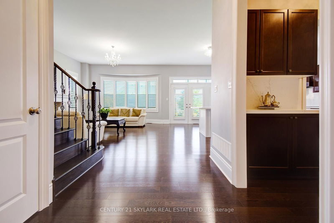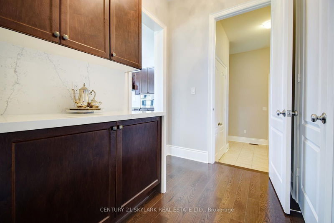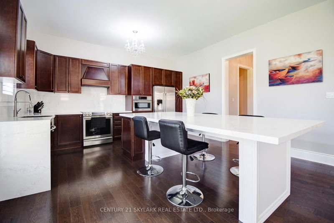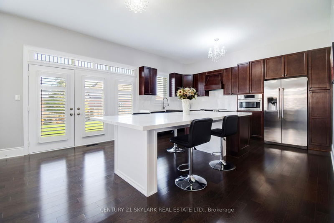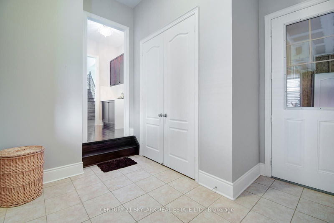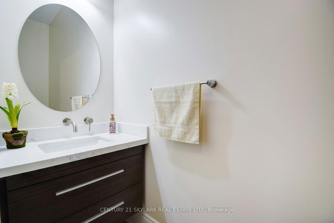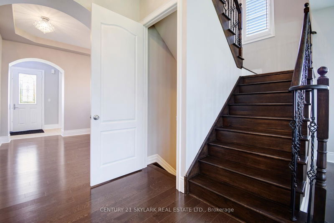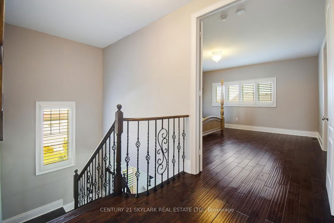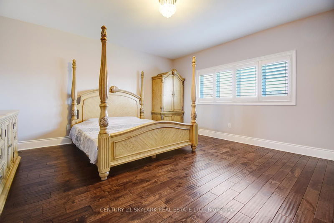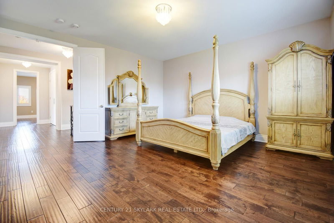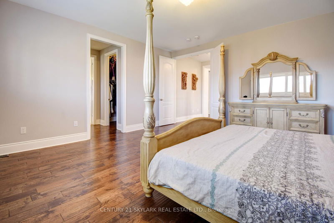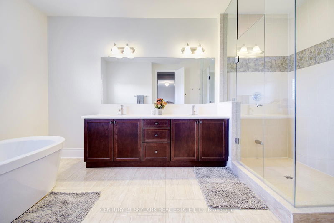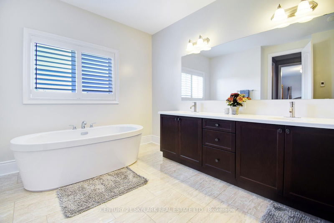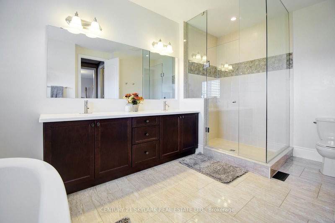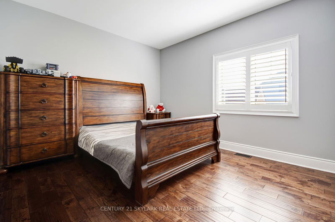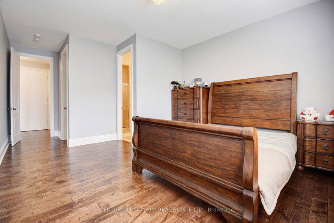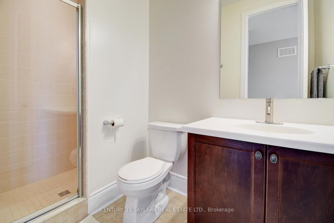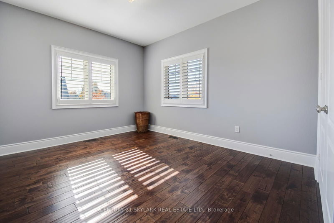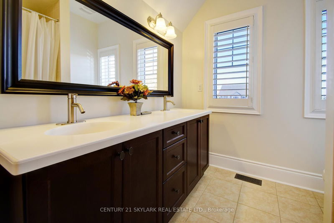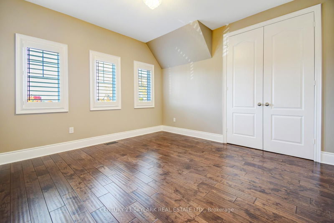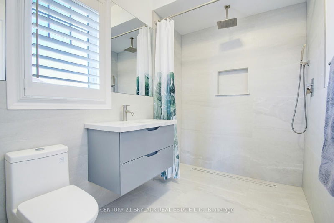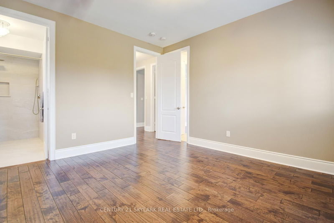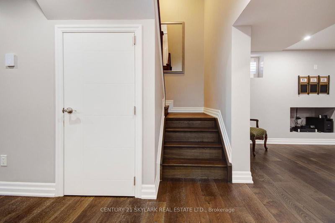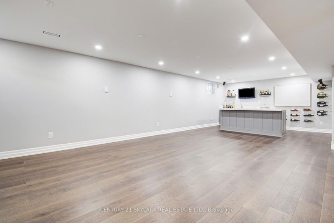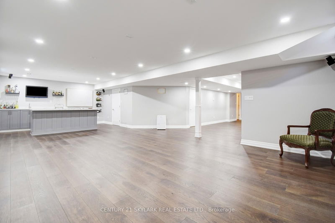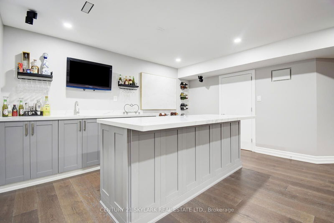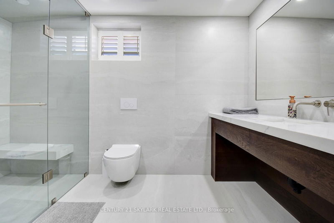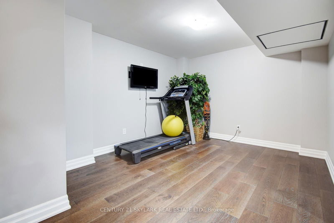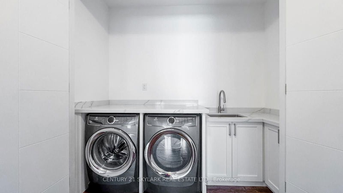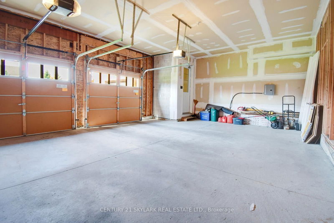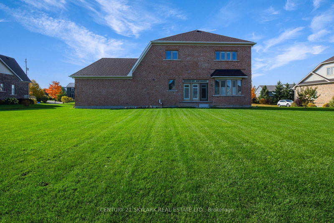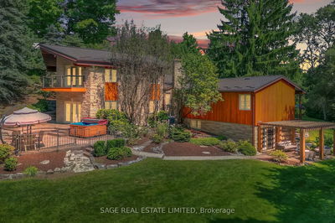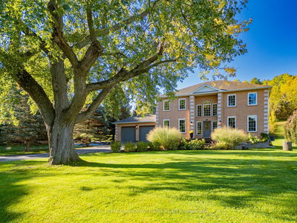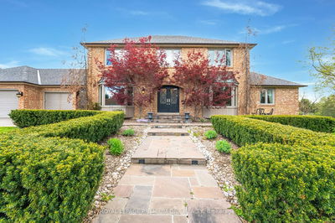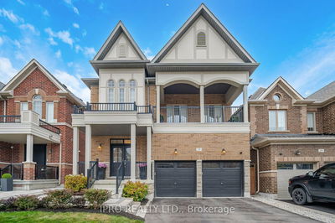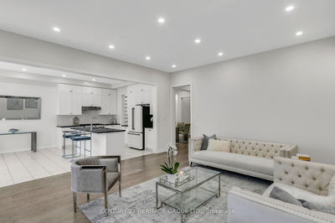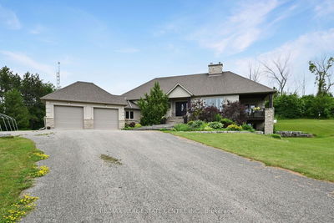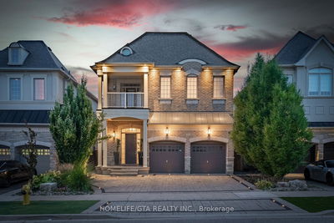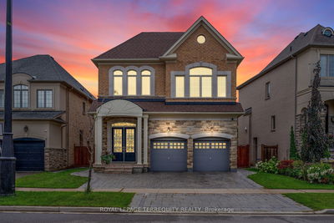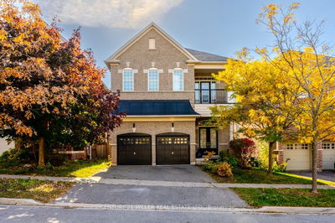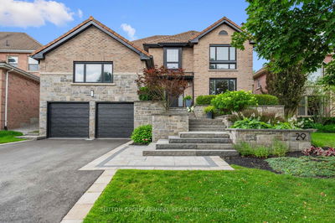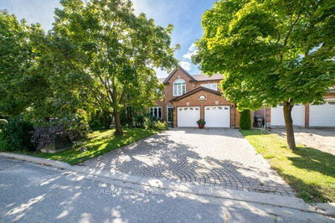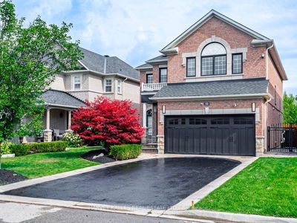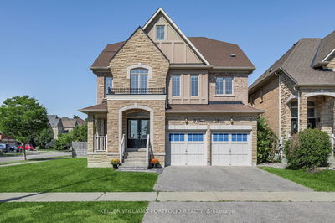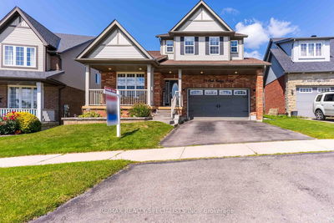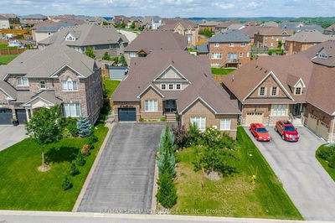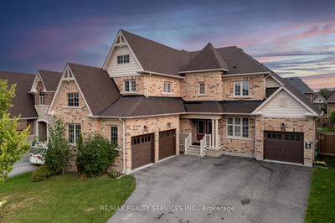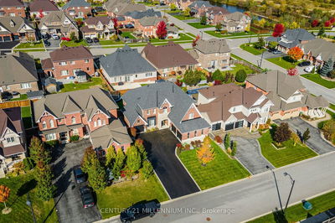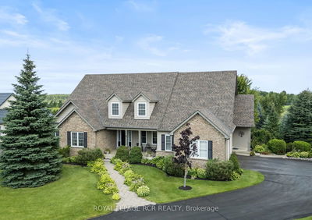A beautiful home located in a charming community of Mono, near the tranquil Island lake, an amazing 4 bedroom, 5.5 bathroom with finished basement has heated floor throughout, upgraded hardwood, offers a perfect blend of elegance & Functionality. This property is truly impressive with 3-Car garage,and A Huge Backyard. With lots of upgrades - extra large baseboard, smooth ceiling throughout, 10 ft ceiling main floor 9 ft second floor, 2nd floor and 8 ft basement. Second floor two ensuite in master and bedroom #2 with heated floor, Upgraded laundry room with customize quartz countertop, cabinets, & undermounting sink. Coffered ceiling in the dining room,upgraded wrought iron balusters throughout the stairs Huge lot with no side walk ,spacious driveway allow for plenty of parking - can accommodate 8 car parkings on the driveway. The Gorgeous eat-in kitchen has bright, serene views, a walk-out to the patio, upgraded Sink and has large quartz island, one piece backsplash and high end appliance. Large Foyer with Walk in Closet with 8 ft doors throughout. Stunning curb appeal, This Beautiful Mono Home, Where Every Detail Is Designed For Elevated Living. !!!A Must see!!!!
부동산 특징
- 등록 날짜: Monday, October 28, 2024
- 가상 투어: View Virtual Tour for 713095 First Line EHS, Mono Line W
- 도시: Mono
- 이웃/동네: Rural Mono
- 전체 주소: 713095 First Line EHS, Mono Line W, Mono, L9W 6W7, Ontario, Canada
- 가족실: Large Window, Fireplace, Hardwood Floor
- 주방: Custom Counter, O/Looks Backyard, W/O To Patio
- 리스팅 중개사: Century 21 Skylark Real Estate Ltd. - Disclaimer: The information contained in this listing has not been verified by Century 21 Skylark Real Estate Ltd. and should be verified by the buyer.

