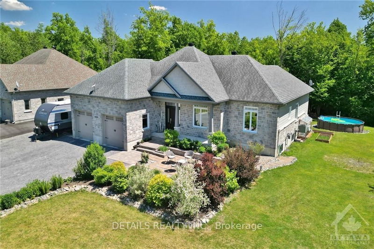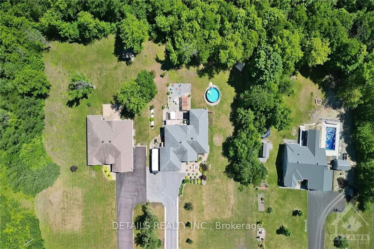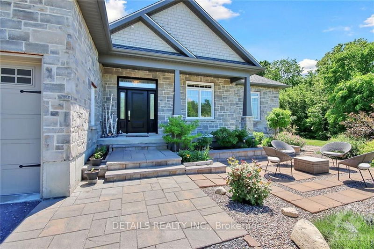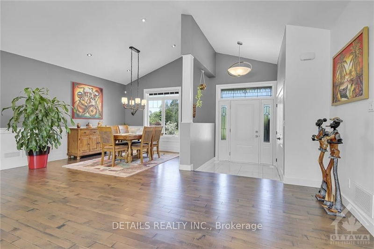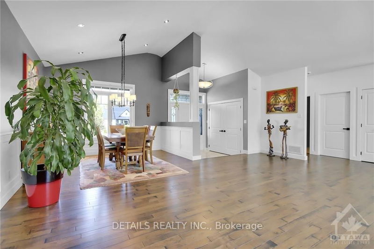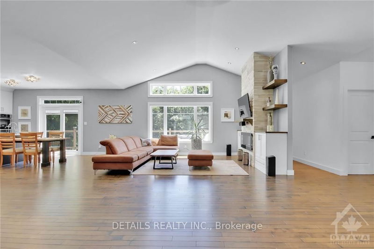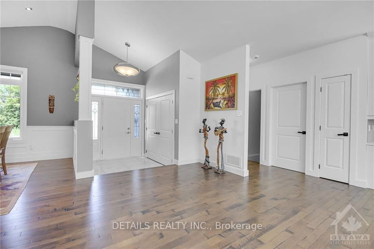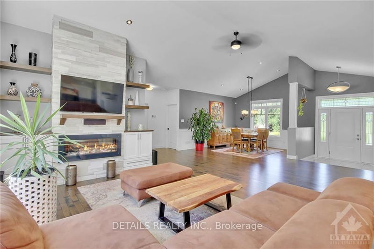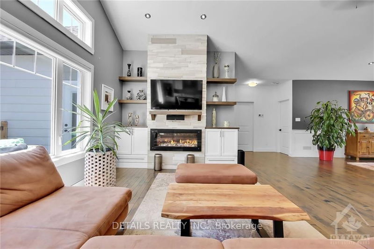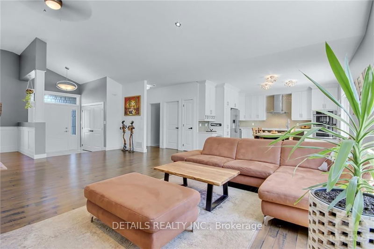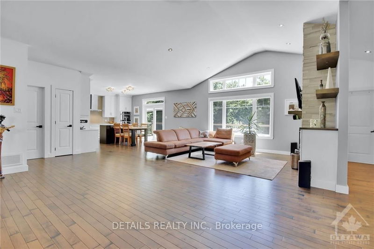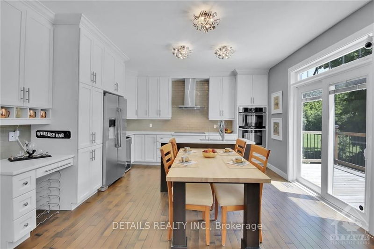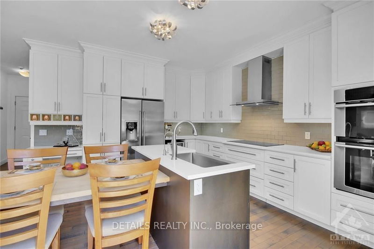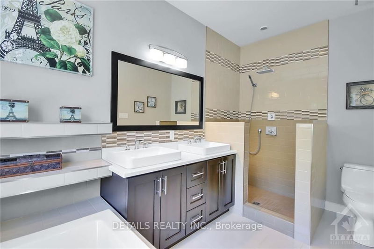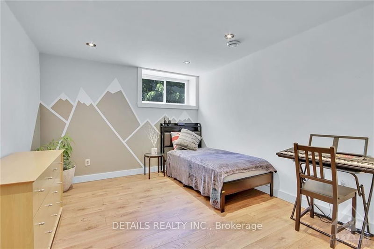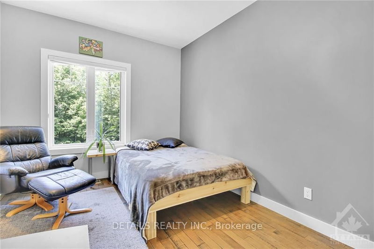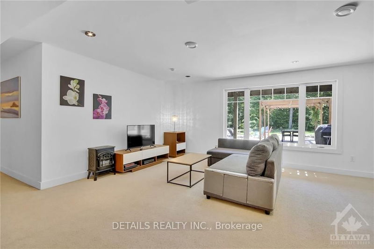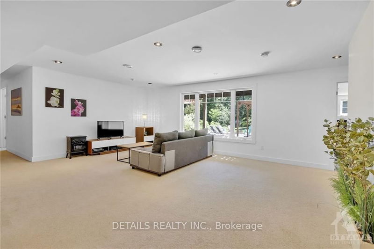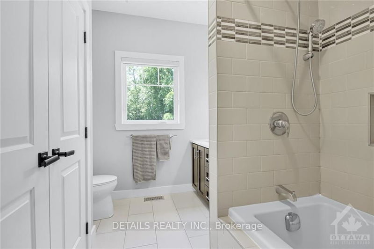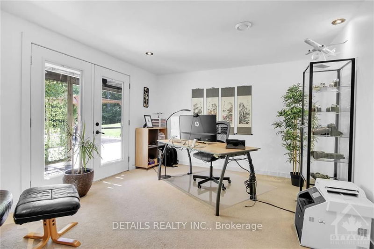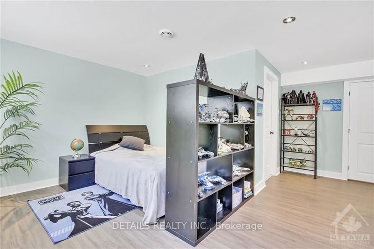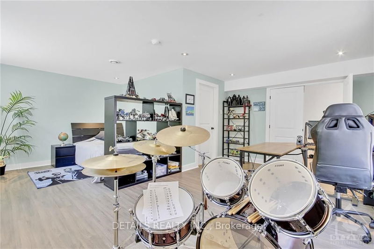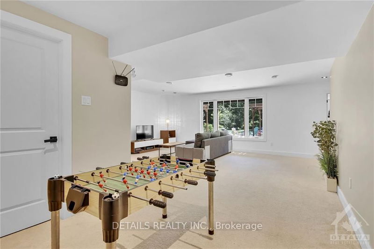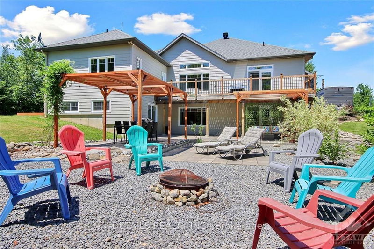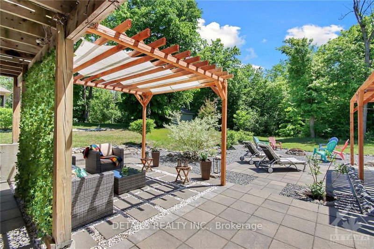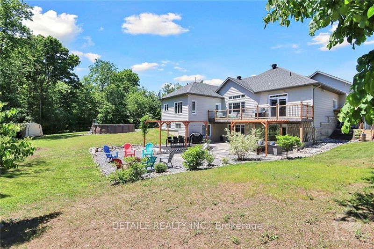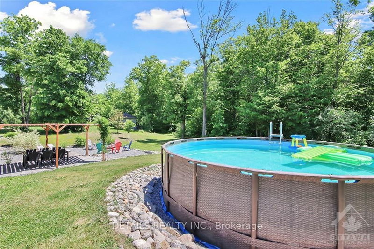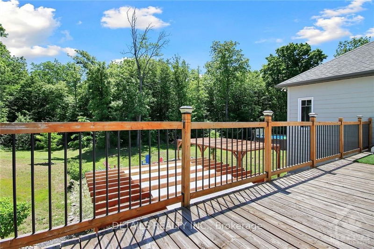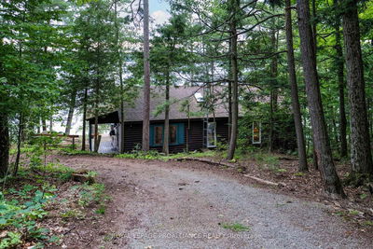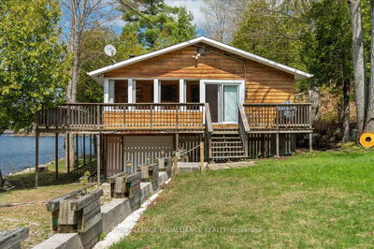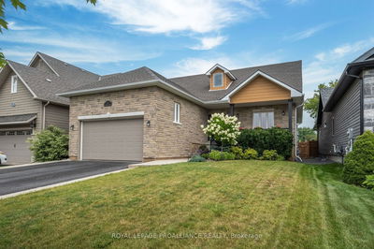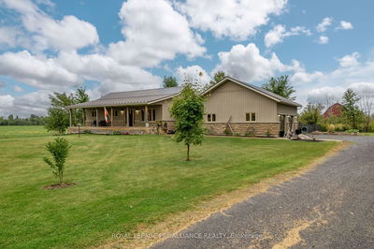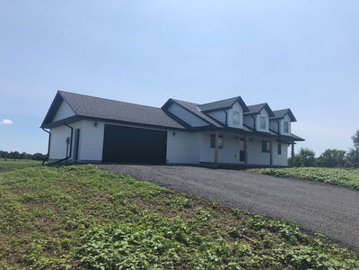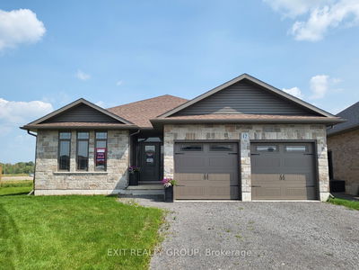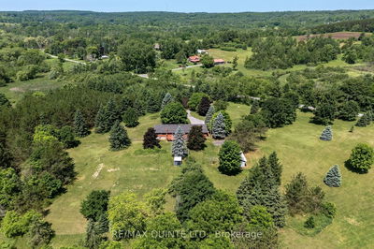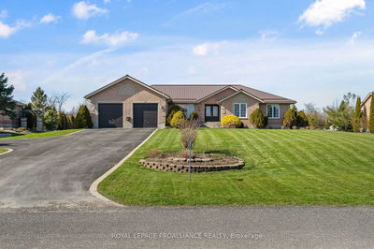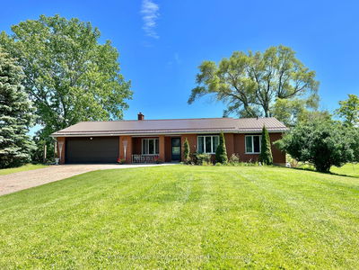Welcome to this charming and well-maintained 3+3 with walkout Basement custom made bungalow. Bright and spacious living area with large windows that allow natural light to fill the room. The open concept layout seamlessly connects the living area to the dining space, creating a welcoming and versatile space for entertaining or relaxing with family. The kitchen is a highlight, boasting ample counter space, modern appliances, and stylish cabinetry. The backyard is a true oasis, offering a private and tranquil setting for outdoor gatherings, above ground pool and relaxation. With a well-maintained lawn, patio area, and lush landscaping, you can enjoy the beauty of nature right at your doorstep. Located in the desirable community of Birchwood Estates in Alexandria, this home offers easy access to local amenities, including shops, restaurants, schools, and Alexandria Island Park. The town's strong sense of community and friendly atmosphere make it an ideal place to call home., Flooring: Hardwood, Flooring: Ceramic, Flooring: Carpet Wall To Wall
부동산 특징
- 등록 날짜: Wednesday, June 05, 2024
- 가상 투어: View Virtual Tour for 20450 PATRICIA LANE Lane
- 도시: South Glengarry
- 이웃/동네: 724 - South Glengarry (Lancaster) Twp
- 중요 교차로: County Rd 34, East onto County Road 25 (Conc 9), Birchwood Estates is on the right
- 전체 주소: 20450 PATRICIA LANE Lane, South Glengarry, K0C 1A0, Ontario, Canada
- 주방: Main
- 거실: Main
- 가족실: Lower
- 리스팅 중개사: Details Realty Inc. - Disclaimer: The information contained in this listing has not been verified by Details Realty Inc. and should be verified by the buyer.

