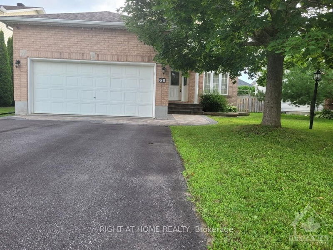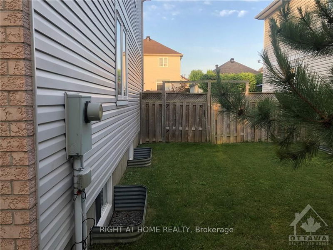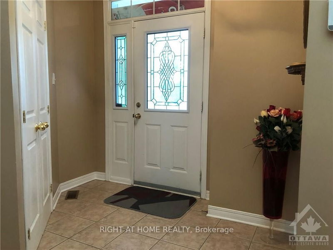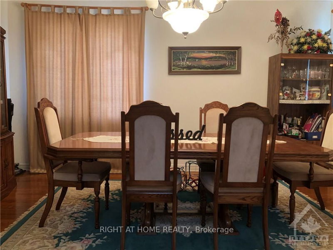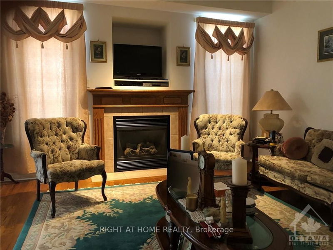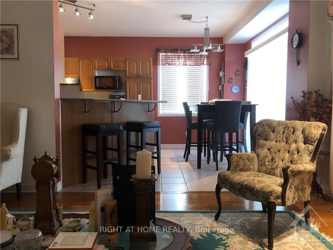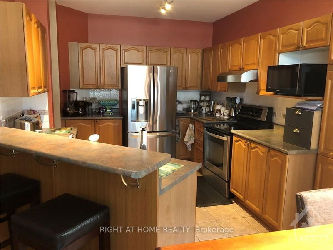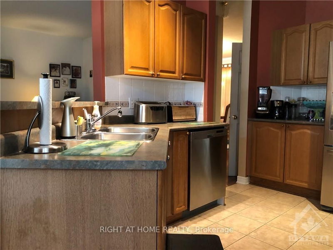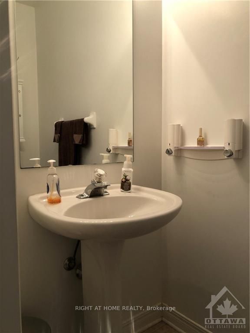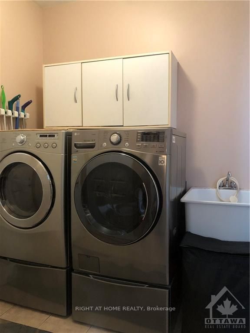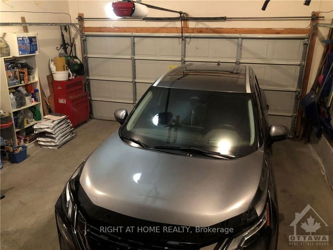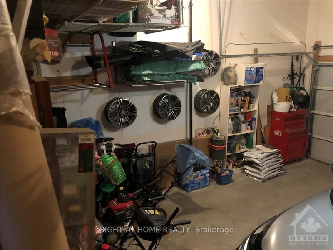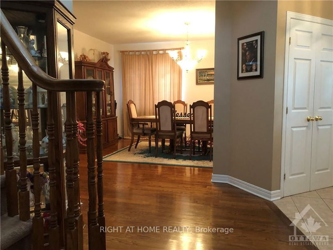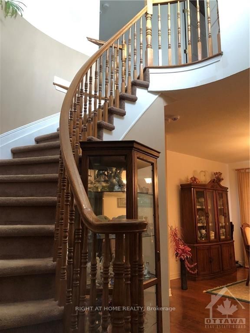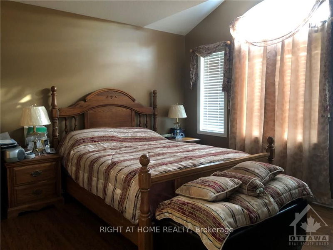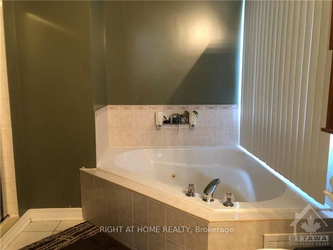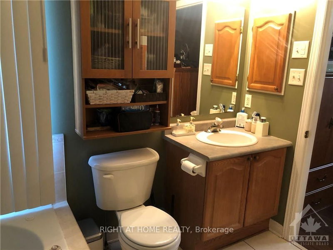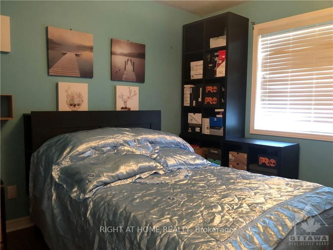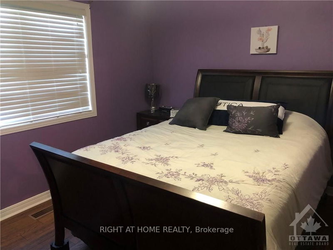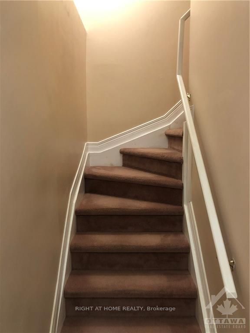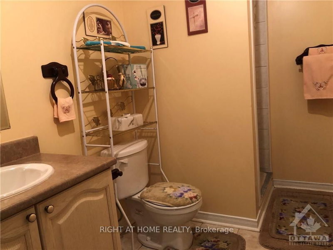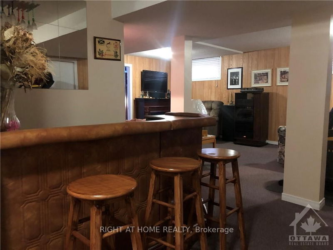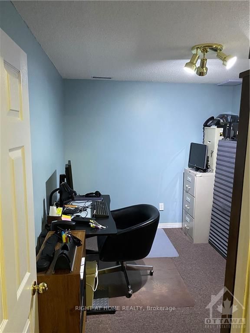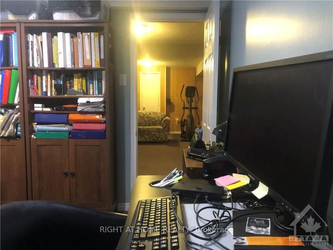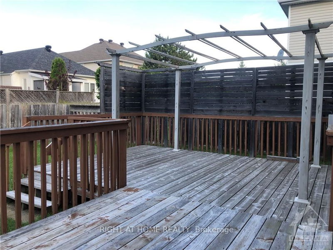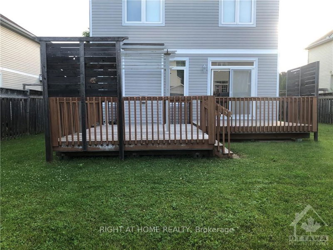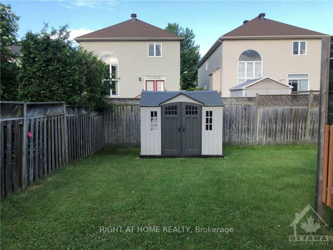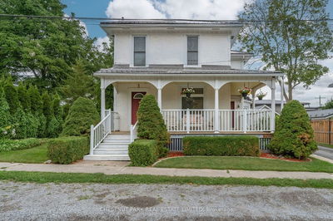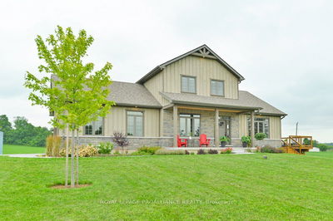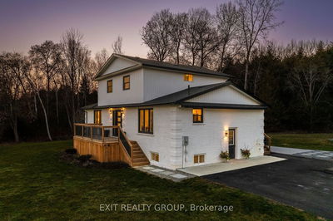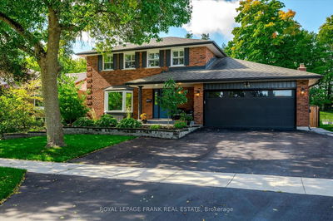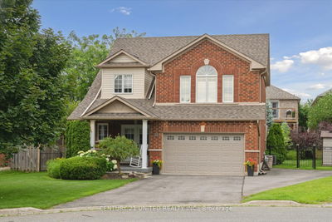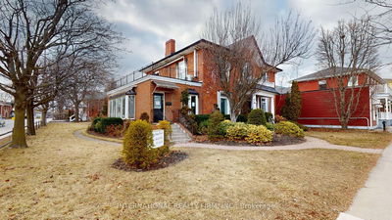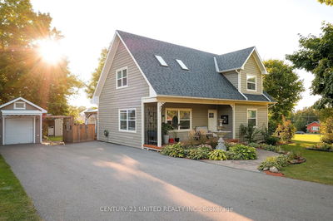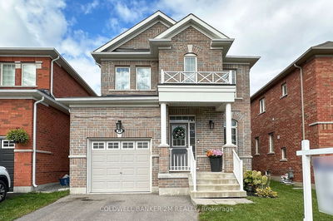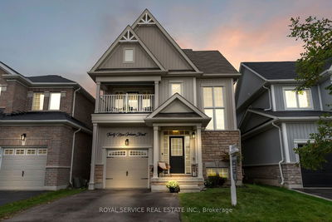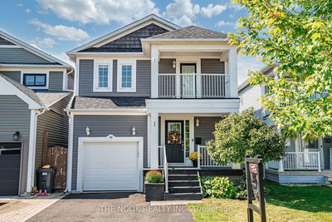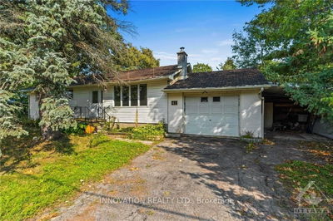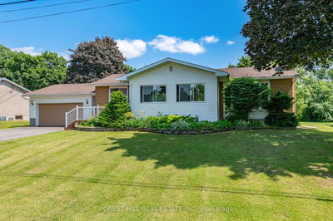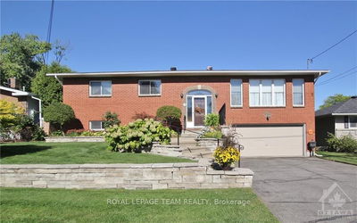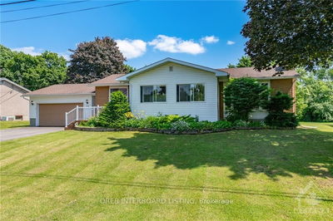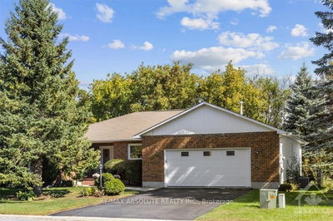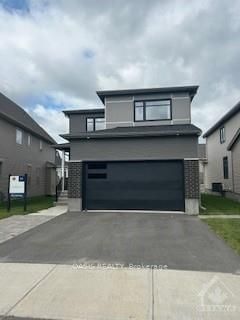Flooring: Hardwood, Flooring: Ceramic, Flooring: Laminate, Beautifully Maintained Four Bedroom Home for Sale in Stittsville. Hardwood on the Main Floor, Laminate on the Second Floor, Ceramic Tile in the Kitchen, Mud Room and Bathrooms. Terrific layout with entertainment sized Living and Dining Rooms, chef-ready Kitchen including Stainless Steel Appliances, Family Room with Gas fireplace, Dinning and Main Floor Laundry Room. Winding Stairway Leads to Second Level Featuring Three Bedrooms with Fourth Bedroom in the Basement. Principal BR Boasts Shower, a Soaker Tub with Jets and Walk-In Closet. All Bedrooms and Bathrooms are generous in size. Lower Level is an ideal Family Member Living Space or Teen Retreat that Features a Home Office and a Bedroom. Rear Yard is Fully Fenced Featuring a 26X20 Foot Wood Deck and a Metal Shed. Steps to Schools and a Park. Wonderful family oriented community close to amenities! Roof Redone in 2021. 24 Hour Irrevocable on all Offers as Per OREA Form 244.
부동산 특징
- 등록 날짜: Saturday, June 15, 2024
- 도시: Stittsville - Munster - Richmond
- 이웃/동네: 8203 - Stittsville (South)
- 중요 교차로: Fernbank Road to Brightside Avenue.
- 전체 주소: 60 BRIGHTSIDE Avenue, Stittsville - Munster - Richmond, K2S 2B3, Ontario, Canada
- 주방: Main
- 거실: Main
- 리스팅 중개사: Right At Home Realty - Disclaimer: The information contained in this listing has not been verified by Right At Home Realty and should be verified by the buyer.

