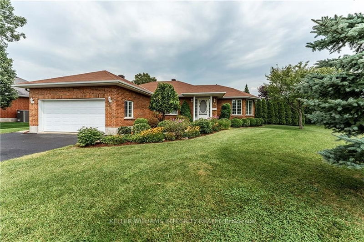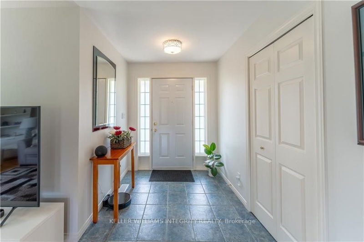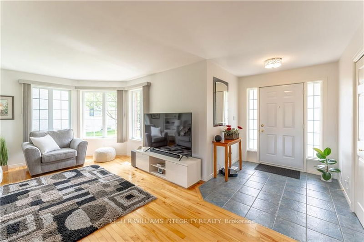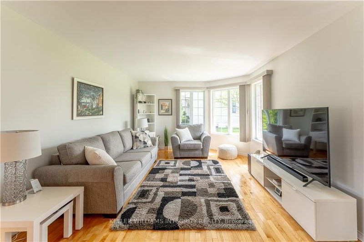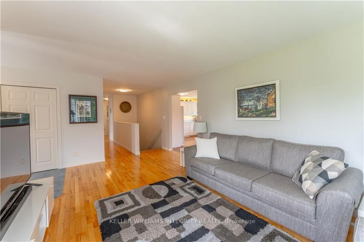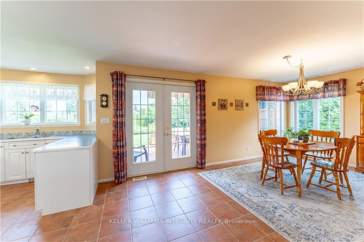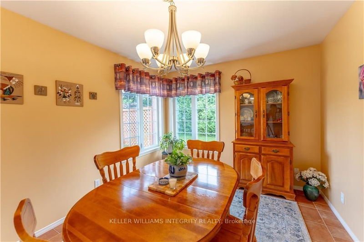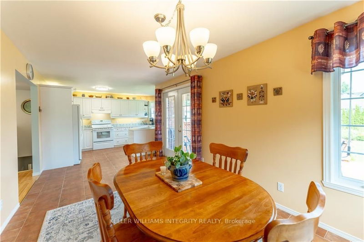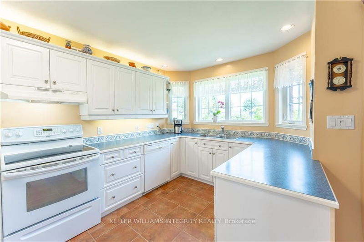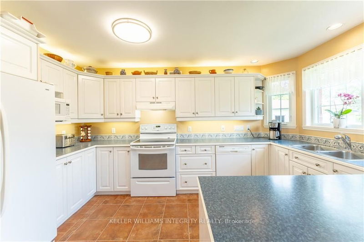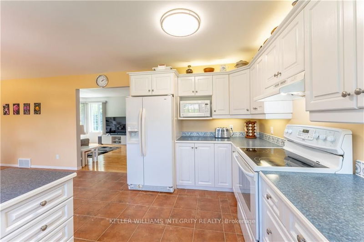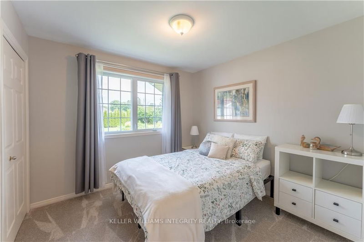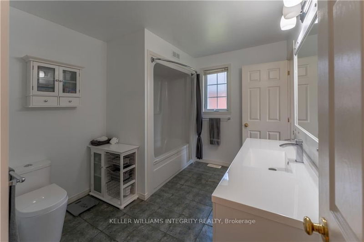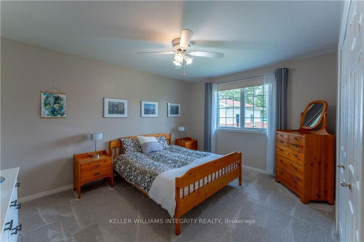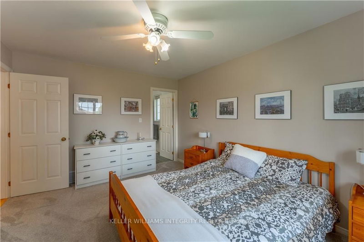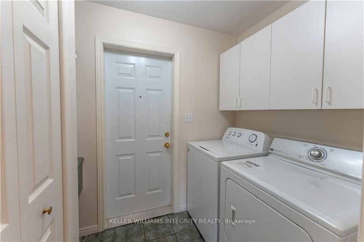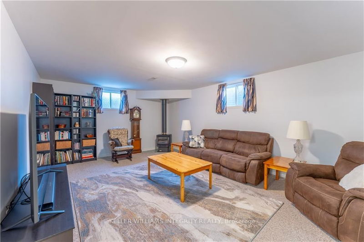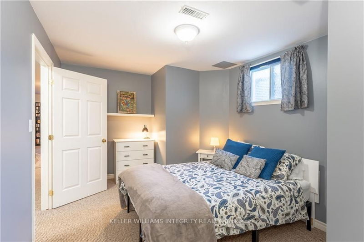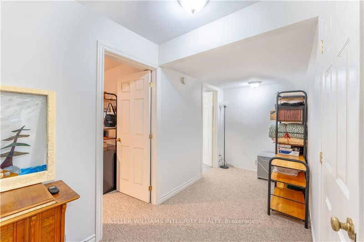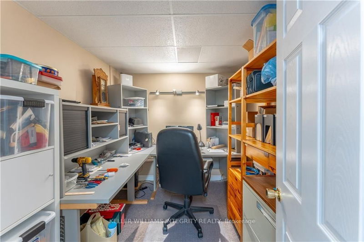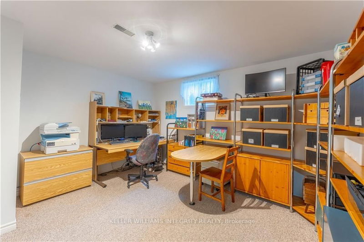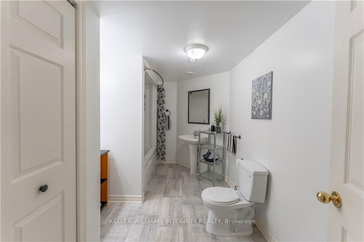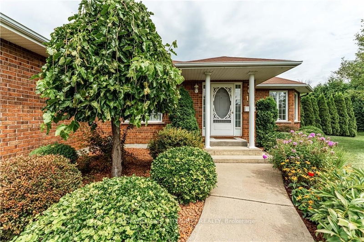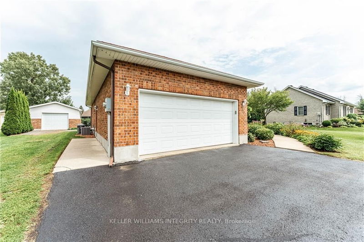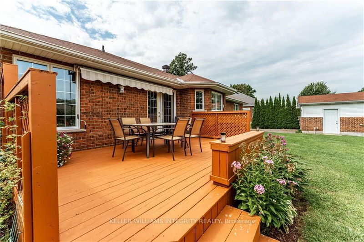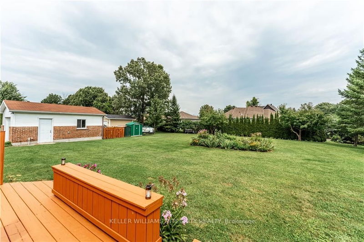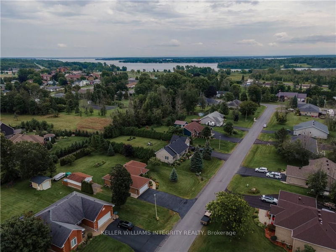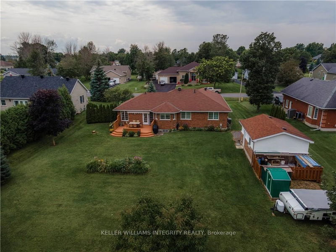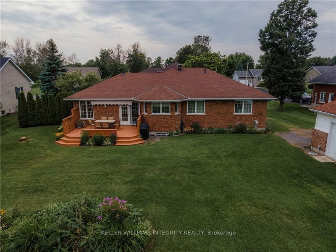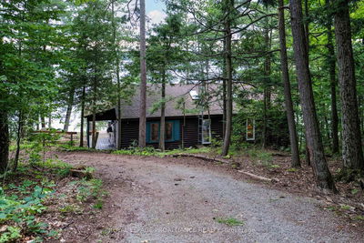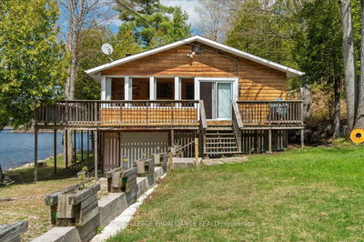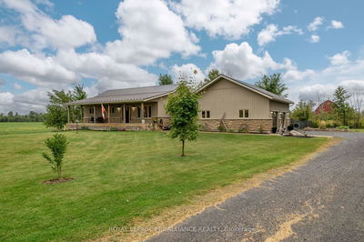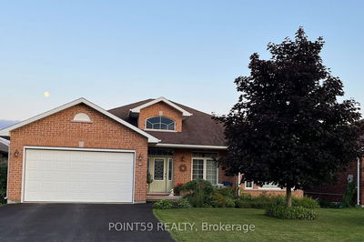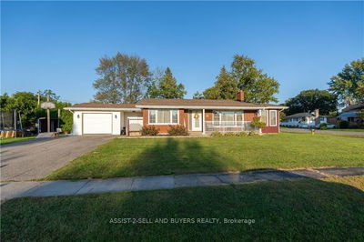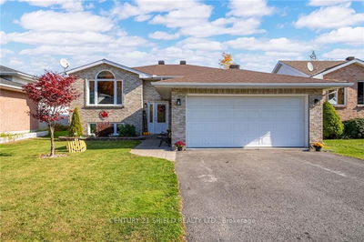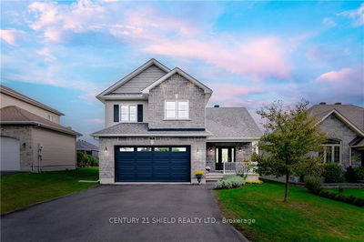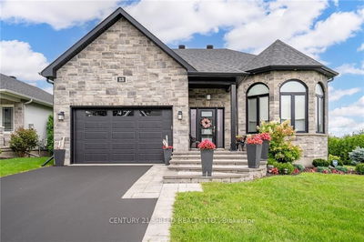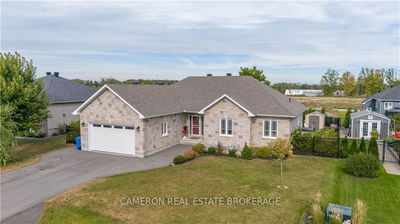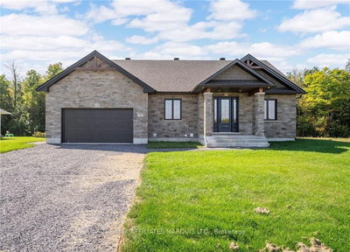Discover this charming all-brick bungalow in the highly desirable Parkway Estates on the fringe of Long Sault! With 3+2 bedrooms and 2 bathrooms, this home offers ample space and modern comfort. The freshly painted interior and updated furnace, A/C, hot water tank, and roof ensure a move-in ready experience. A finished basement provides additional living space, while a back up generator adds peace of mind. Built with an ICF foundation and extra insulation in the attic also adds to the low utility cost. Enjoy outdoor living with a private yard, large deck, and both a 2-car attached garage and a 1-car detached garage. Perfectly situated near the waterfront, beaches, restaurants, and bike path, this home blends modern convenience with a prime location. Don't miss this exceptional opportunity!, Flooring: Hardwood, Flooring: Ceramic, Flooring: Carpet Wall To Wall
부동산 특징
- 등록 날짜: Tuesday, August 20, 2024
- 가상 투어: View Virtual Tour for 10 DALE Street
- 도시: South Stormont
- 이웃/동네: 714 - Long Sault
- 중요 교차로: Take highway 2 to Long Sault. Take Moulinette Dr to Manning Rd, turn West on Manning, take first right on Dale street and look for the house on the right side of the road.
- 전체 주소: 10 DALE Street, South Stormont, K0C 1M0, Ontario, Canada
- 거실: Main
- 주방: Main
- 가족실: Bsmt
- 리스팅 중개사: Keller Williams Integrity Realty - Disclaimer: The information contained in this listing has not been verified by Keller Williams Integrity Realty and should be verified by the buyer.

