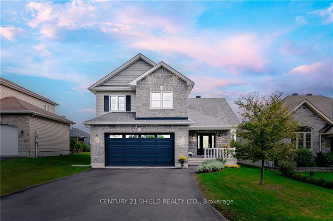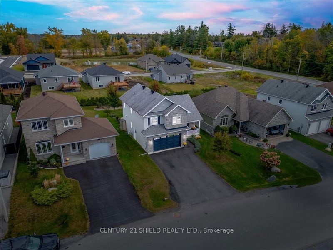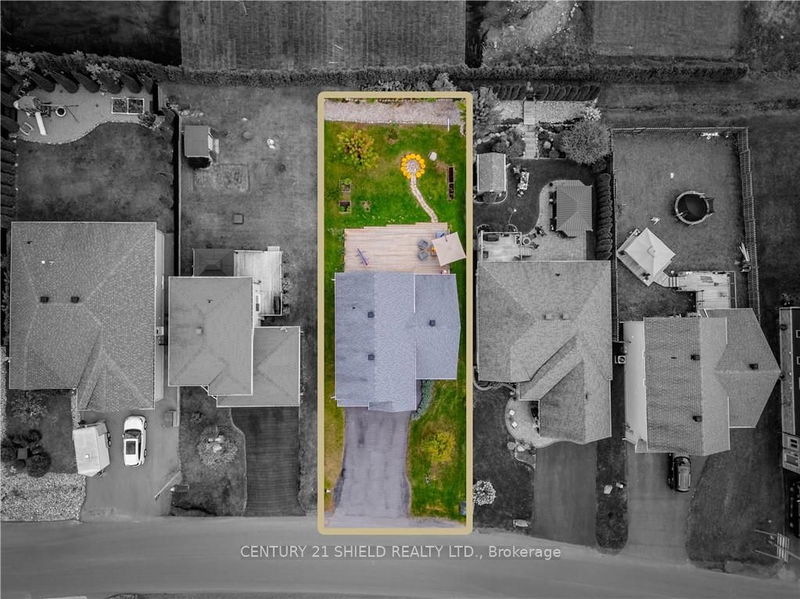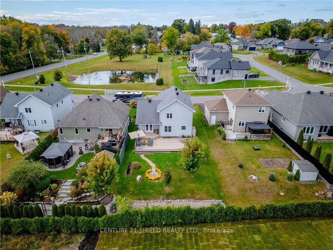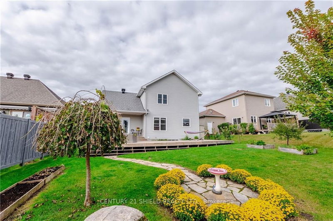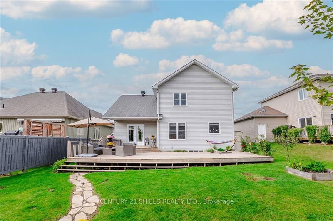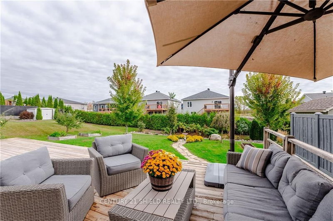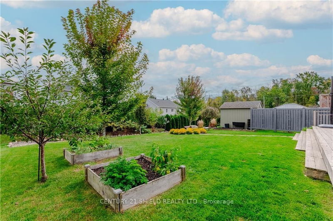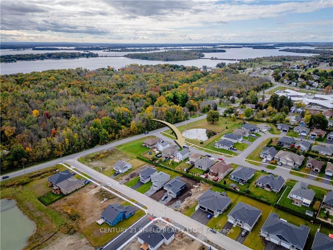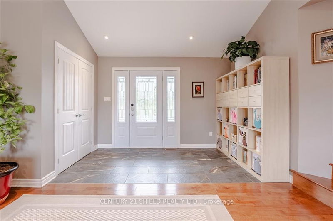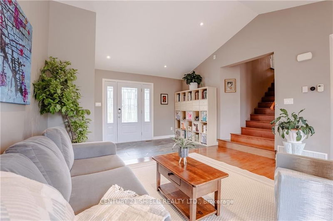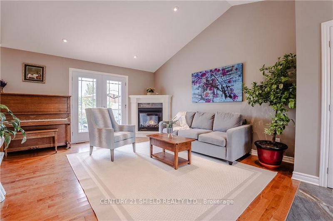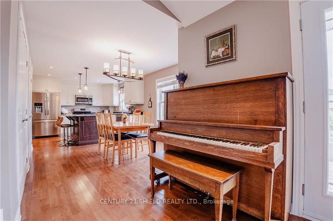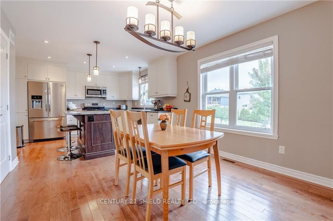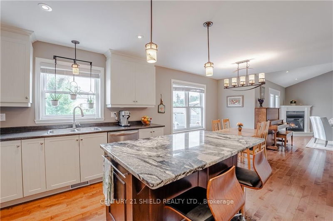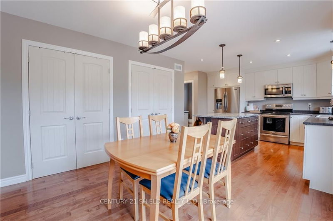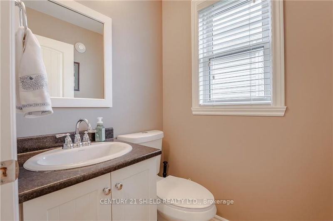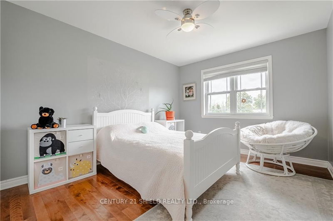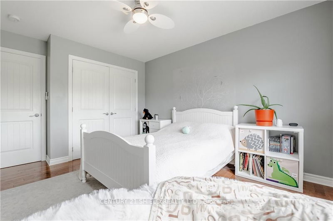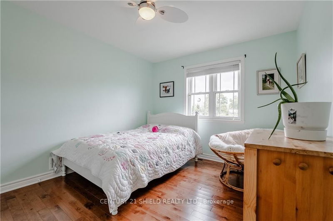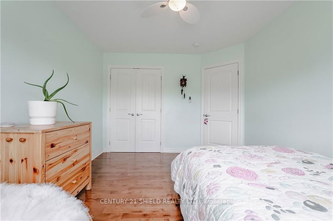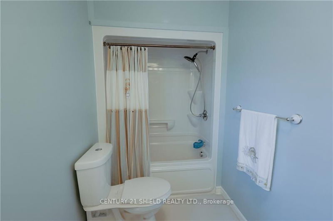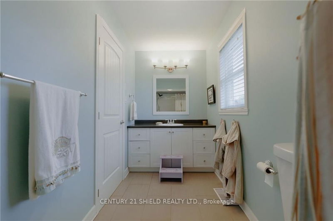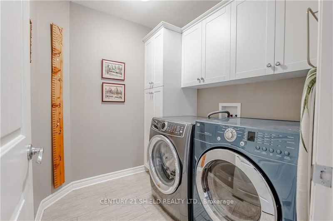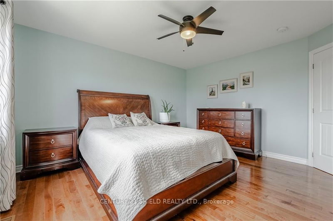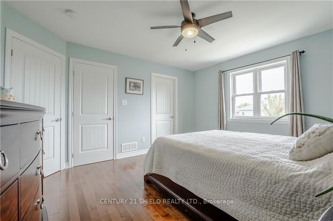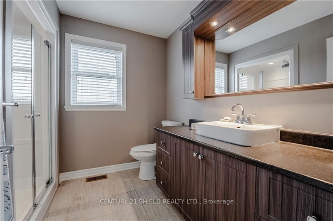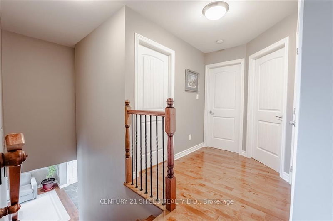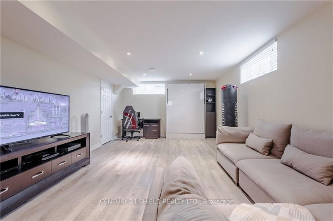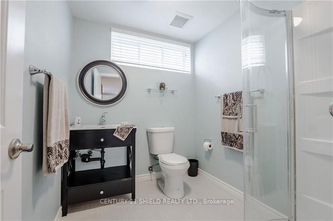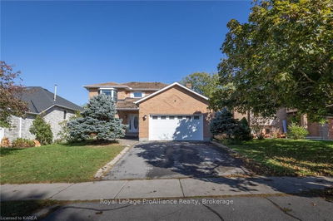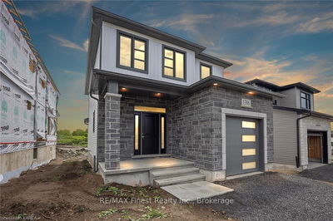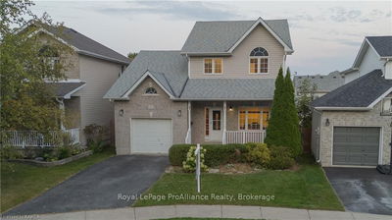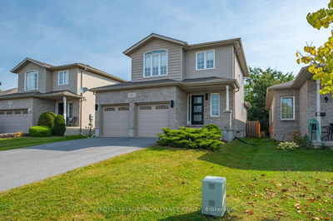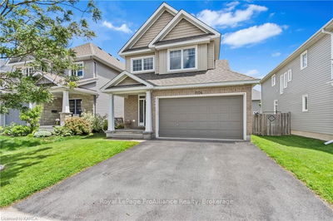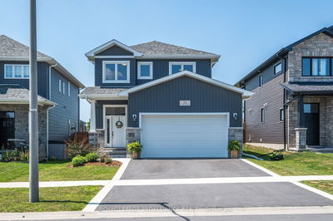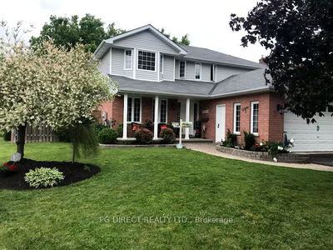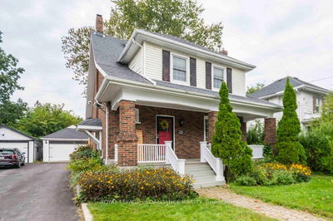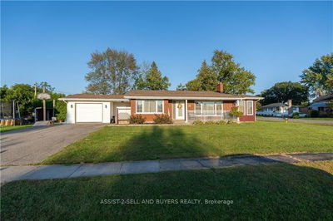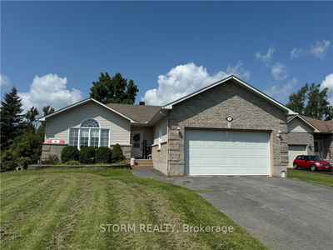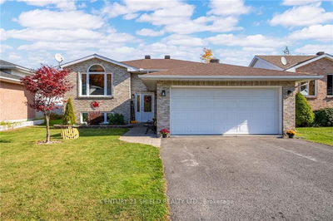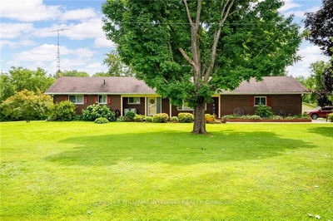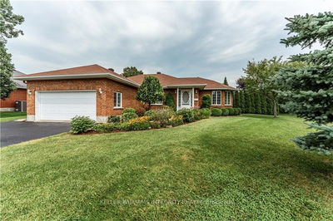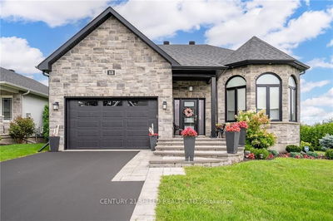Flooring: Vinyl, Introducing 7 Jim Brownell Blvd nestled in the picturesque Chase Meadows neighbourhood! This 2 story gem is located near great schools & promises to impress! It features 35k in updates and the charming front stone/vinyl ext., covered front porch, 2-tier deck, concrete walkway & fragrant perennials set the tone for what awaits inside! Upon entering, you are welcomed by a spacious foyer with ceramic flooring leading to the FR where soaring cathedral ceilings, pot lights, cozy gas fireplace, gleaming hardwood floors, French patio doors and abundant natural light combine to create a warm & inviting ambiance. The well-appointed kitchen boasts a breakfast bar/granite, 2 large pantries, high-end appli., an adjacent DR & 2-pc powder rm. The 2nd level encompasses 3 peaceful retreats + 2 bathrms, incl. a primary bedrm with an ensuite & walk-in closet & laundry/storage. Lower level: The FR offers a spacious rec. rm/engineered flooring, 3 pc bath & storage. Pls add 24 hrs irrevocable on offers., Flooring: Hardwood, Flooring: Ceramic
부동산 특징
- 등록 날짜: Tuesday, October 08, 2024
- 가상 투어: View Virtual Tour for 7 JIM BROWNELL Boulevard
- 도시: South Stormont
- 이웃/동네: 714 - Long Sault
- 전체 주소: 7 JIM BROWNELL Boulevard, South Stormont, K0C 1P0, Ontario, Canada
- 거실: Main
- 주방: Main
- 리스팅 중개사: Century 21 Shield Realty Ltd. - Disclaimer: The information contained in this listing has not been verified by Century 21 Shield Realty Ltd. and should be verified by the buyer.

