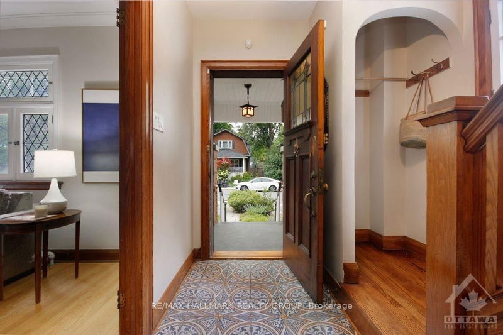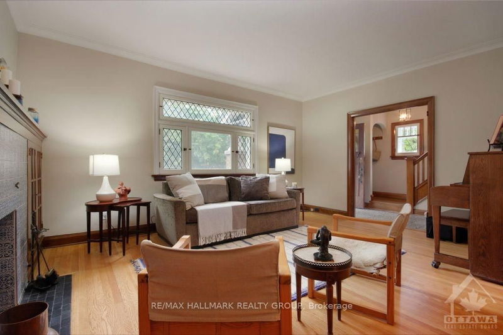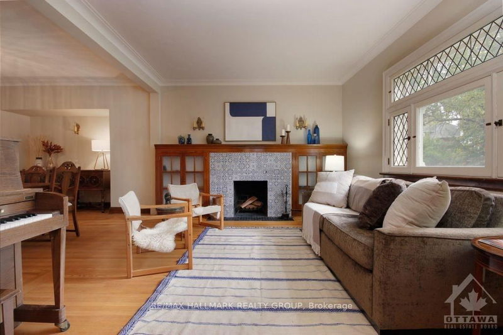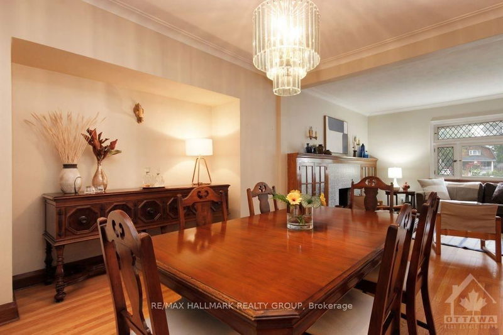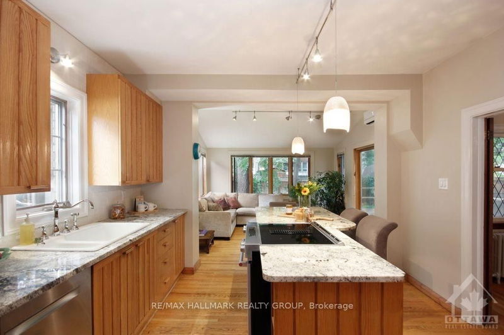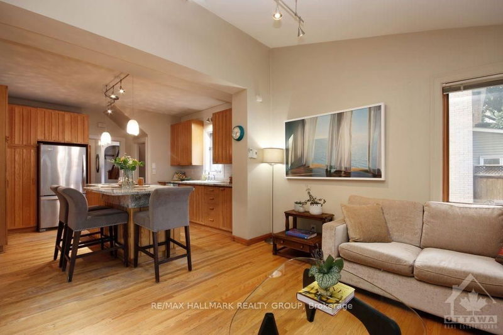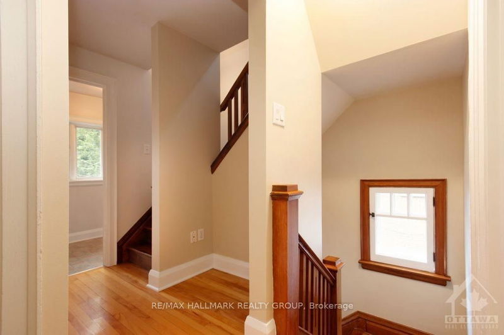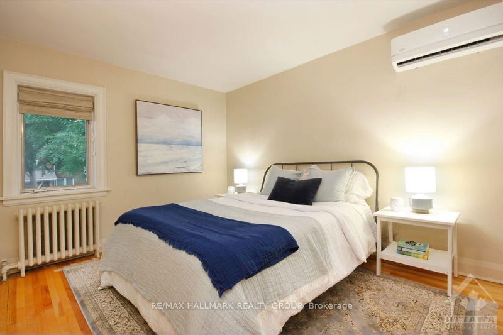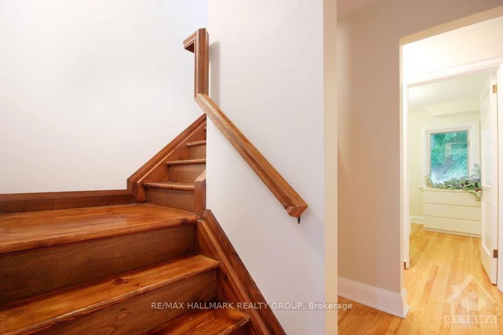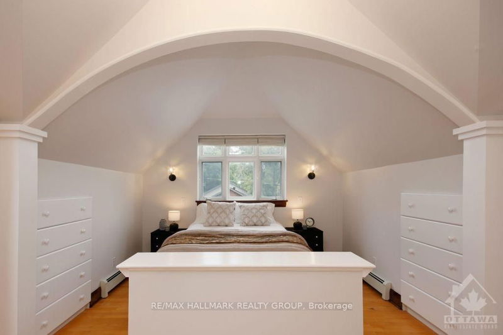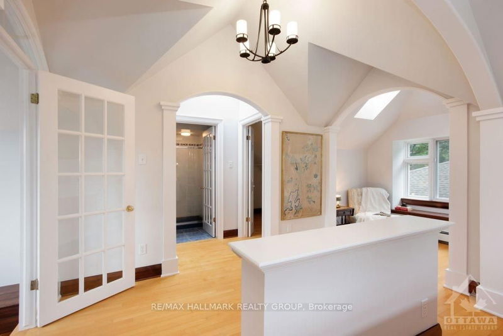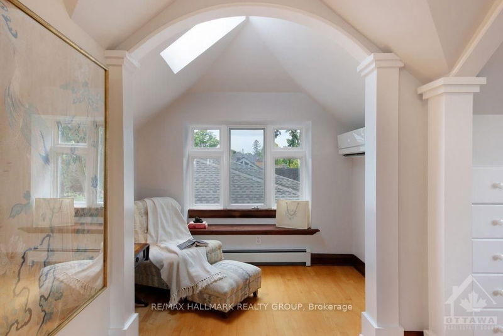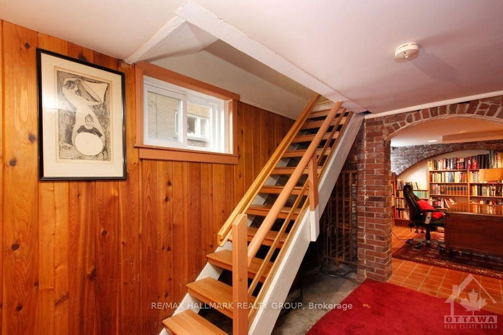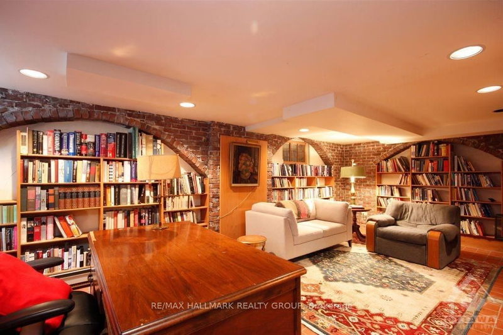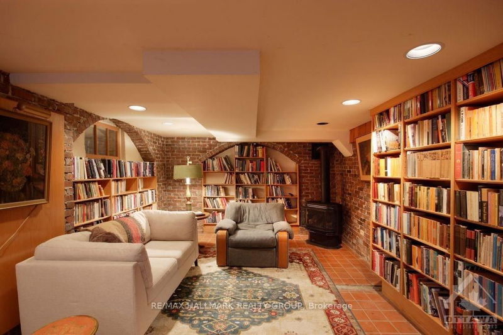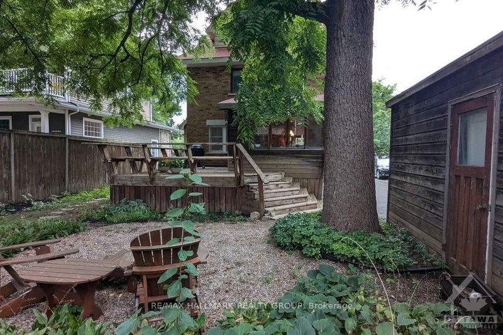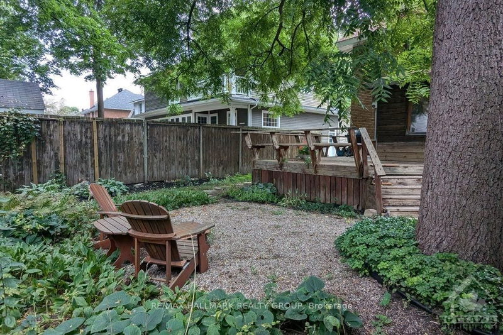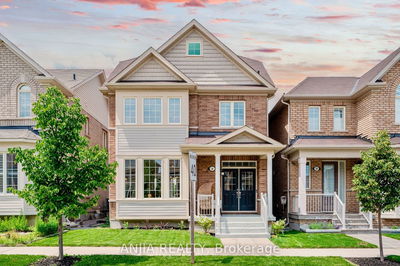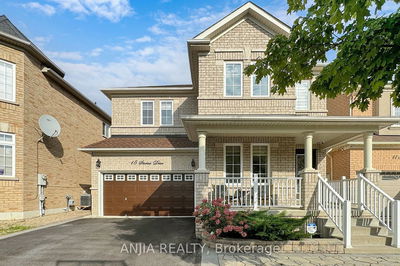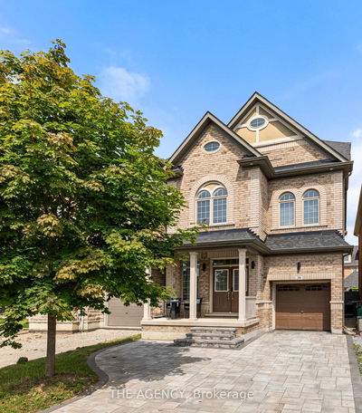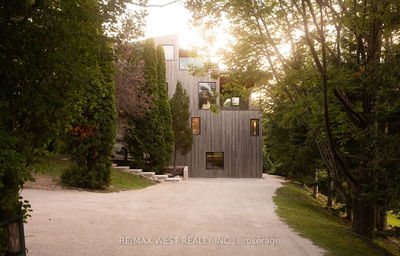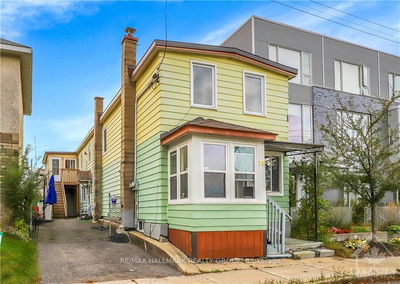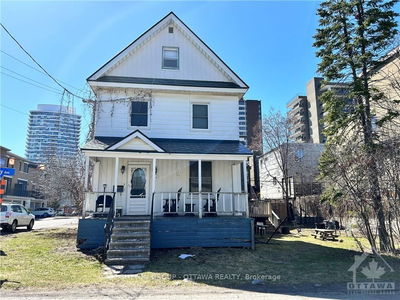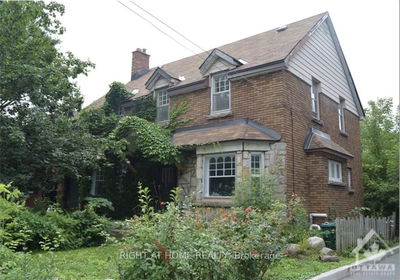Flooring: Tile, Flooring: Hardwood, Lovely brick home on a tree lined street overflowing with kids, hockey and basketball nets, dogs, and backyard BBQ's. This charming neighbourhood has it all; coveted schools, excellent parks, and a vibrant village with great local shops, cafes, and restaurants to choose from. Inside this charming three storey home you'll find all the space a growing family needs to come together and spread out. A generous main floor family room flows off the custom solid oak kitchen and ensures you are always part of the action. More formal rooms provide a quiet living area and huge dining room overlooking a private leafy backyard. The 2nd floor features 3 beds, a full bath, and a dedicated laundry room w/great storage. A stunning 3rd floor retreat overlooks the neighbouring treetops. Here you can unwind, relax, meditate or work from home in a quiet nook. The complete restoration of the vintage windows will be appreciated by those who value quality workmanship. Updated gas heating, heat pump & more.
부동산 특징
- 등록 날짜: Monday, September 09, 2024
- 도시: Tunneys Pasture and Ottawa West
- 이웃/동네: 4303 - Ottawa West
- 중요 교차로: Clarendon, Island Park Crescent or Picadilly to Geneva.
- 전체 주소: 40 GENEVA Street, Tunneys Pasture and Ottawa West, K1Y 3N7, Ontario, Canada
- 가족실: Main
- 거실: Main
- 리스팅 중개사: Re/Max Hallmark Realty Group - Disclaimer: The information contained in this listing has not been verified by Re/Max Hallmark Realty Group and should be verified by the buyer.


