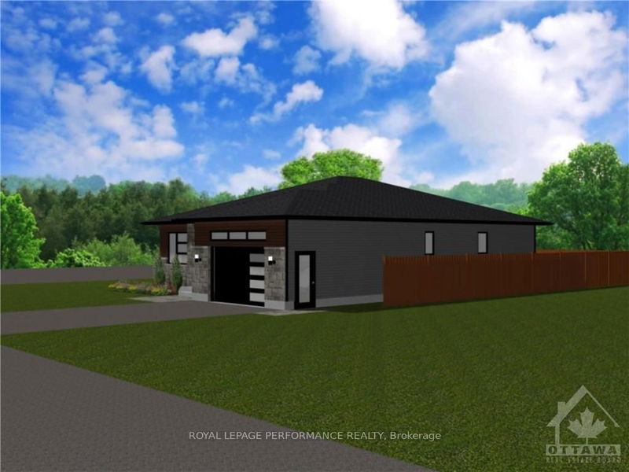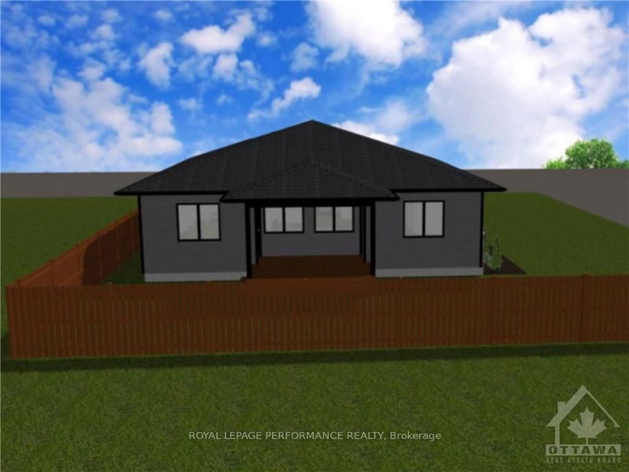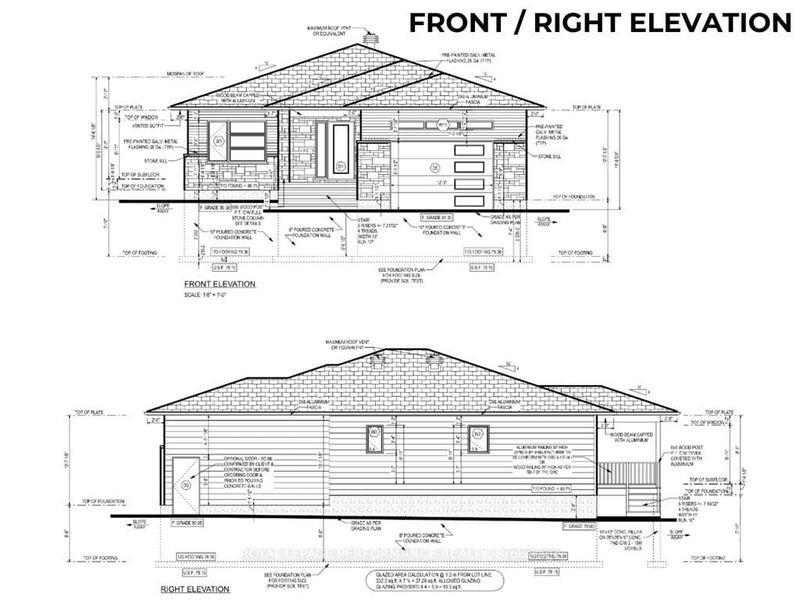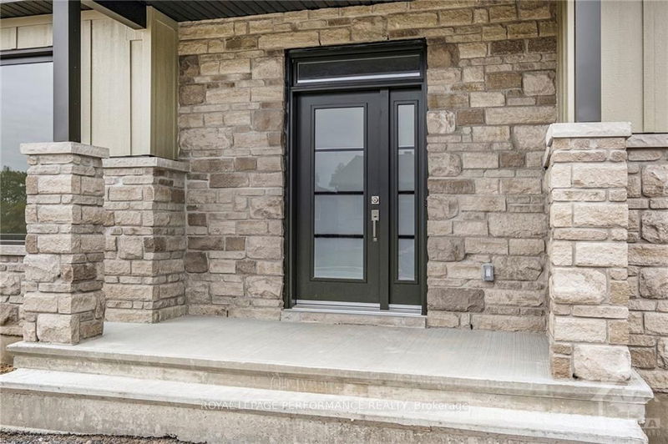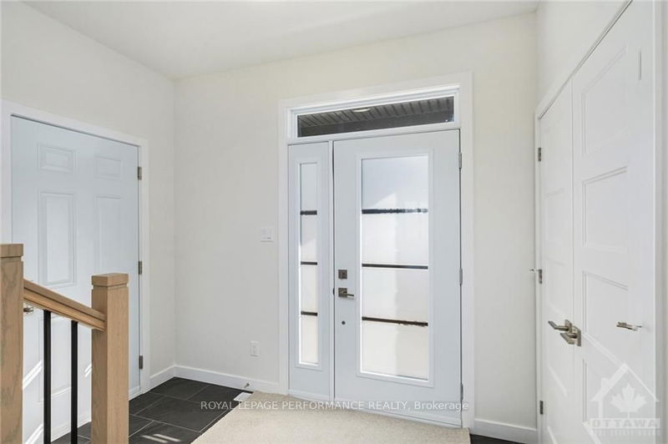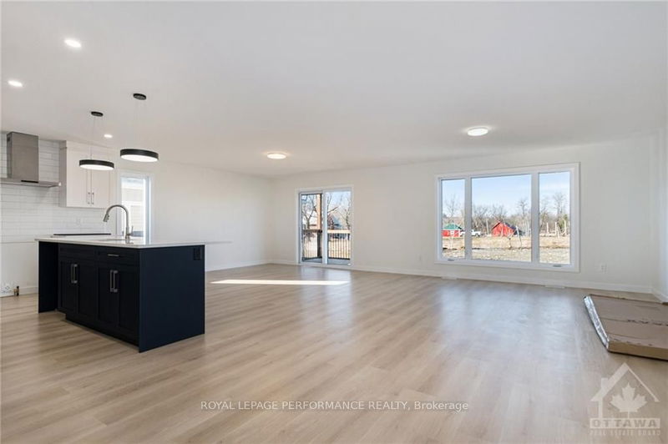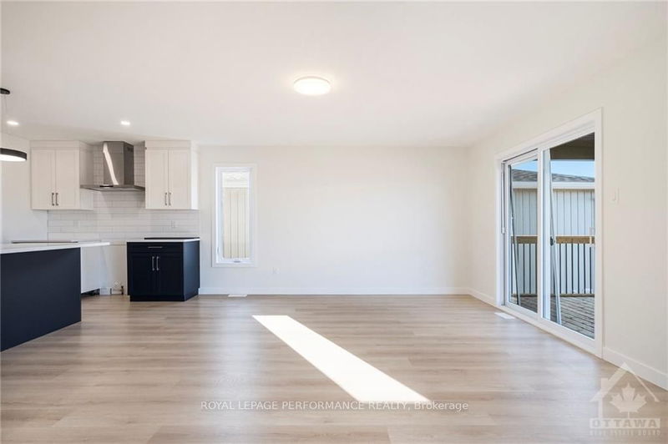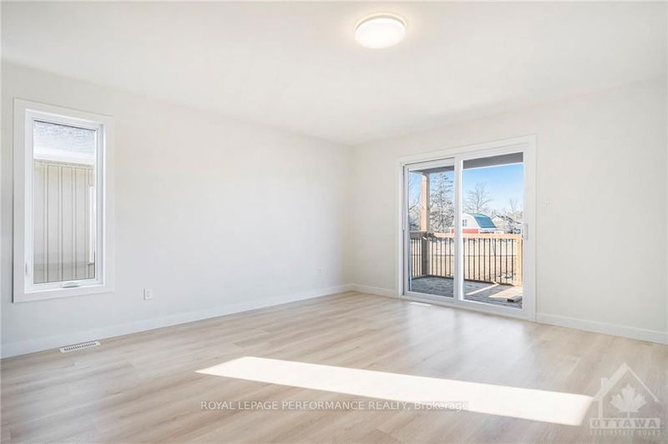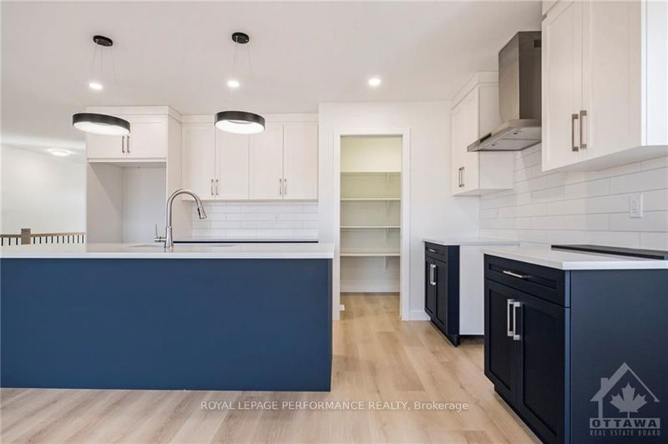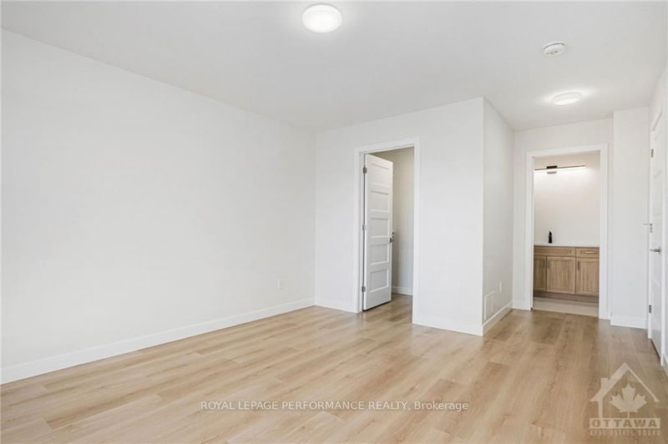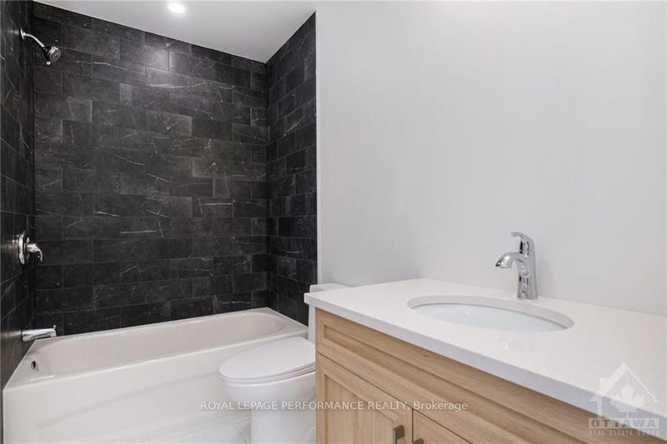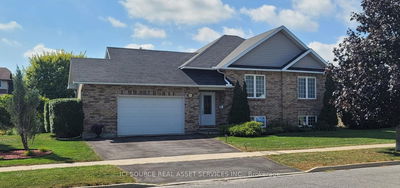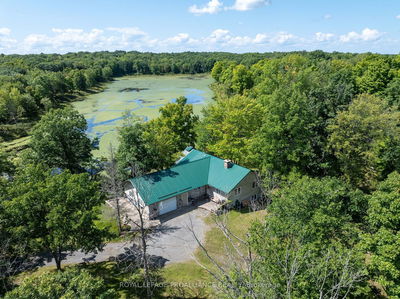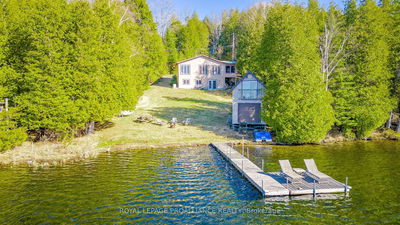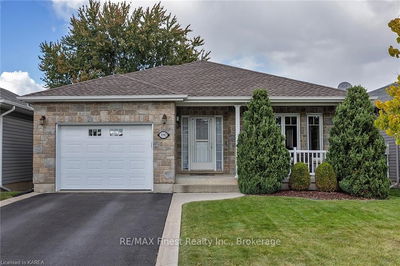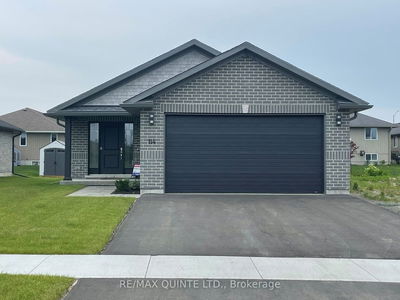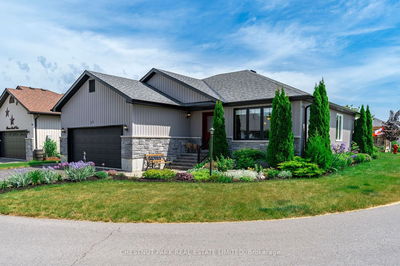Introducing 45 Forrester Way, a beautifully crafted custom bungalow sitting on a premium corner lot, and located in one of Long Sault's most sought-after neighborhoods! Step inside to a welcoming 1,332 sq ft layout, starting with a cozy foyer that opens into a spacious, open-concept living, dining, and kitchen area. The kitchen is a chef's dream, complete with an oversized island, walk-in pantry, and plenty of cabinetry. The main floor includes 2 generously sized bedrooms, 2 full bathrooms, and convenient mud/laundry room. The primary bedroom offers a peaceful retreat with a large walk-in closet and a luxurious private ensuite. Enjoy outdoor living with the oversized 14' x 12' covered rear deck, perfect for relaxation. This home is backed by the Tarion warranty for added peace of mind. The price also includes an asphalt driveway and sod. 3D renders are of 45 Forrester, while interior photos are of a similar model previously built. UNDER CONSTRUCTION - AVAILABLE FEB / MARCH 2025 (TBD), Flooring: Ceramic, Flooring: Laminate
부동산 특징
- 등록 날짜: Tuesday, September 24, 2024
- 도시: South Stormont
- 이웃/동네: 714 - Long Sault
- 중요 교차로: Coming in from Cty Rd 36, head towards Forrester Way, 45 Forrester Way is situated on the right hand side
- 전체 주소: 45 FORRESTER Way, South Stormont, K0C 1P0, Ontario, Canada
- 주방: Main
- 거실: Main
- 리스팅 중개사: Royal Lepage Performance Realty - Disclaimer: The information contained in this listing has not been verified by Royal Lepage Performance Realty and should be verified by the buyer.



