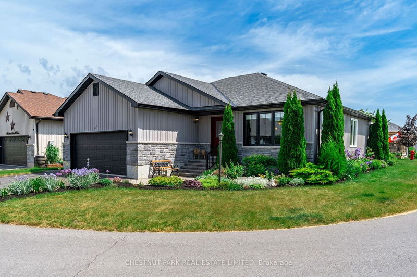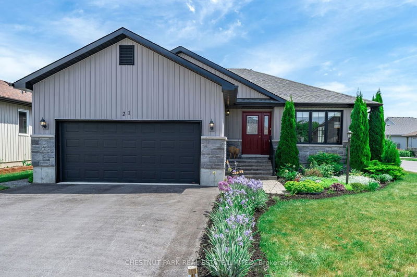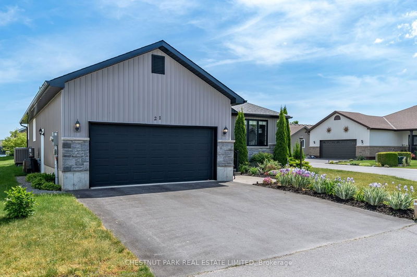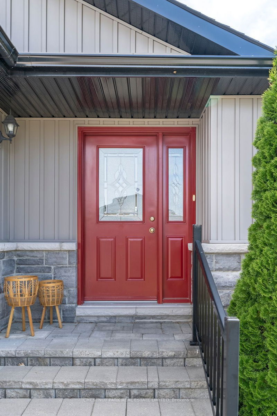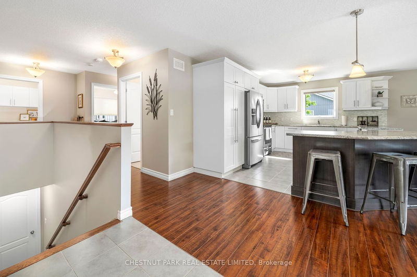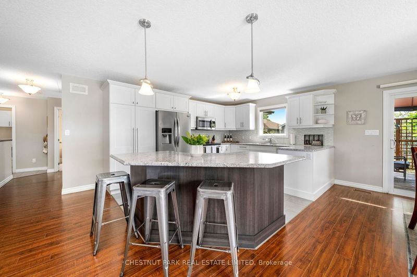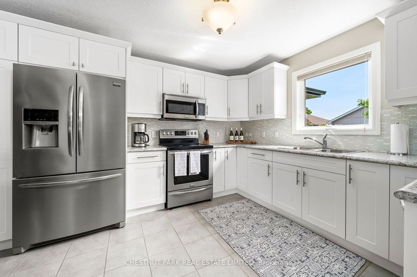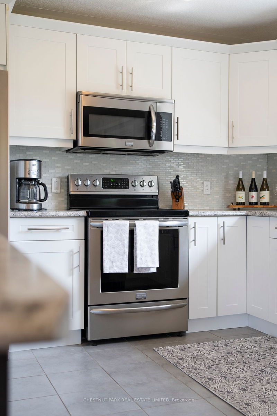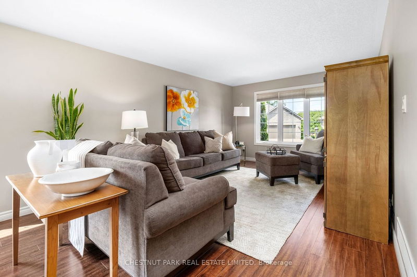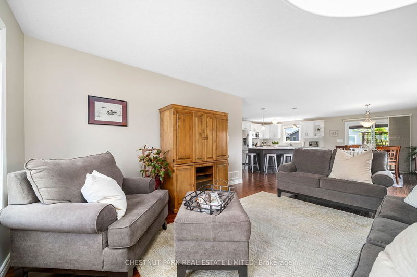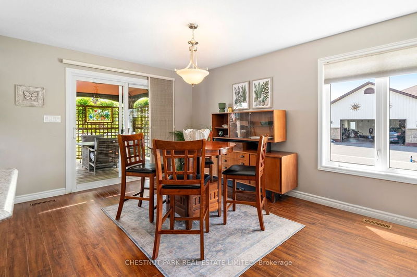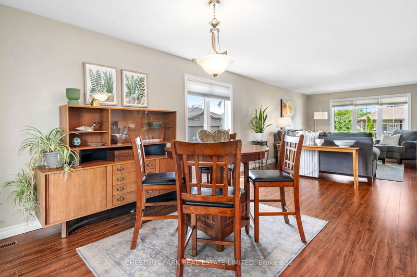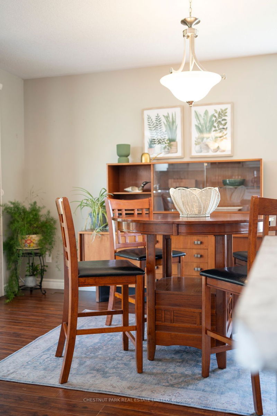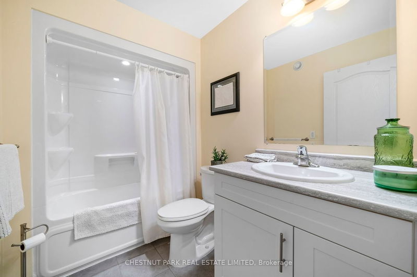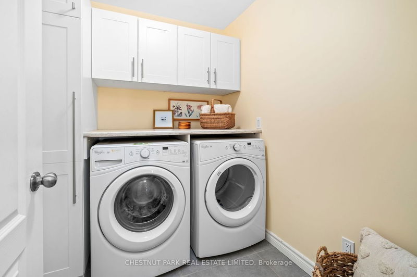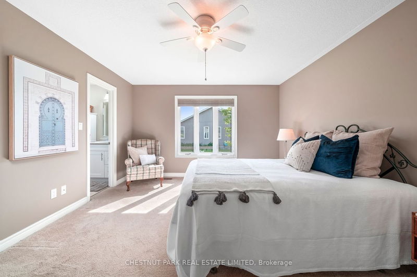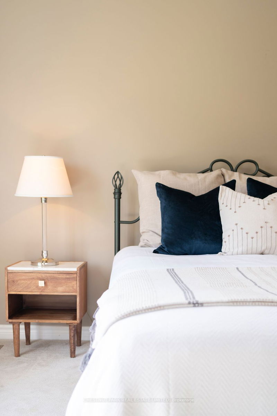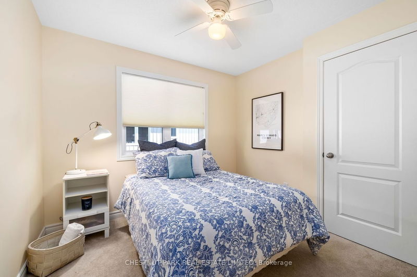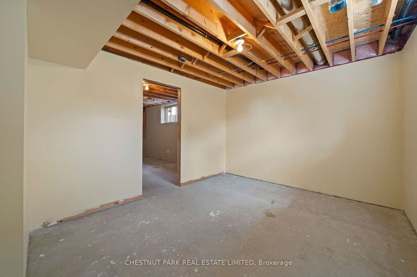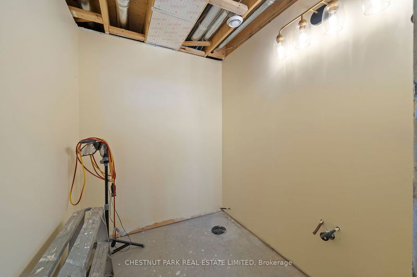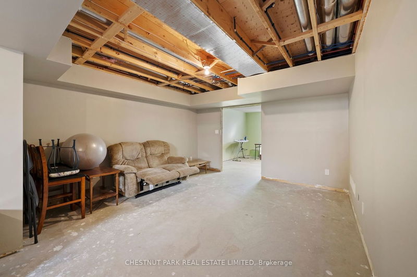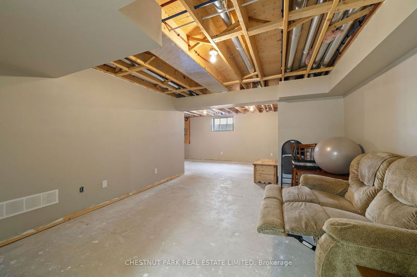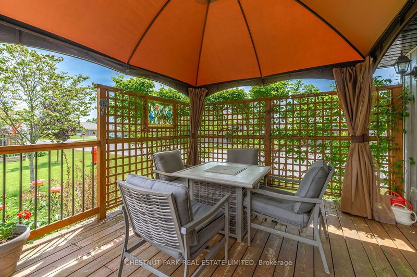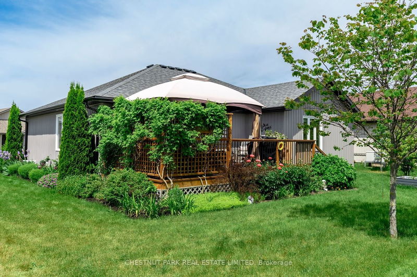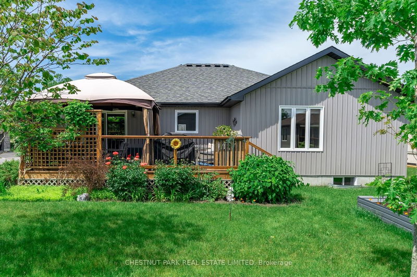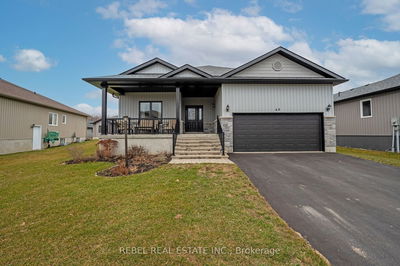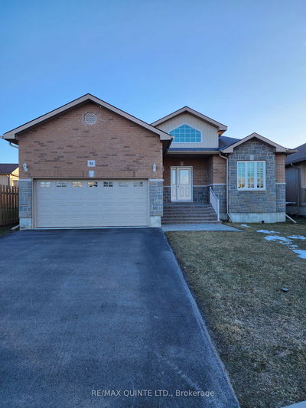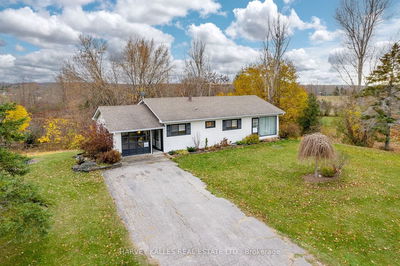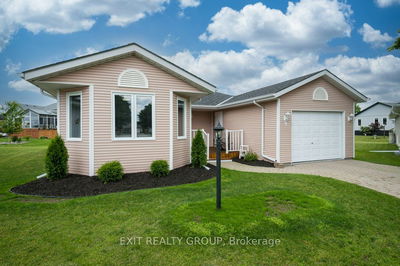Beautifully maintained bungalow on BRIGHT CORNER LOT in Wellington on the Lake - Enjoy main floor living with bright sunny rooms in the sought after peaceful Wellington on the Lake community. This property offers open concept living/dining area perfect for entertaining friends and family. The modern and bright kitchen includes large island/breakfast bar, stainless steel appliances, pendant lighting, tasteful backsplash and plenty of cabinetry. Enjoy your evenings on your private back deck/gazebo surrounded by your beautiful perennial gardens and trees with irrigation system. The spacious primary bedroom has a 3 piece ensuite and walk in closet, adding the ease of living in this home. A main floor laundry is steps down the hall, and a guest room and 4 piece bathroom are ready for your company. An access door to the 1 car garage is also off the main hall, adding to the ease of living in this space. There is plenty of room for all of your gardening tools and the owners have created a workspace along one wall. A partially finished basement has a roughed in bathroom, space for 2 more bedrooms, rec room and large storage area. It will not take much to finish the space. The relaxing lifestyle that Wellington on the Lake has to offer is ideal for downsizers/retiree's while still being close to fantastic shops and restaurants just down the road. Golfing, pickelball, swimming pool and community events await you!
부동산 특징
- 등록 날짜: Thursday, June 06, 2024
- 가상 투어: View Virtual Tour for 21 Merrill Drive
- 도시: Prince Edward County
- 이웃/동네: Wellington
- 전체 주소: 21 Merrill Drive, Prince Edward County, K0K 3L0, Ontario, Canada
- 거실: Main
- 주방: Main
- 리스팅 중개사: Chestnut Park Real Estate Limited - Disclaimer: The information contained in this listing has not been verified by Chestnut Park Real Estate Limited and should be verified by the buyer.

