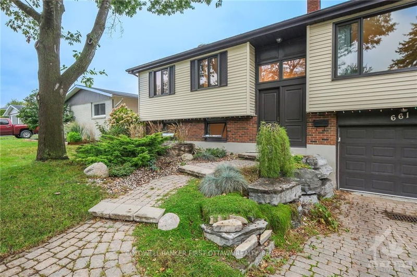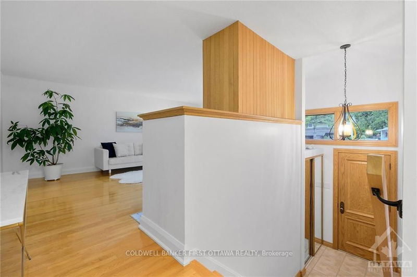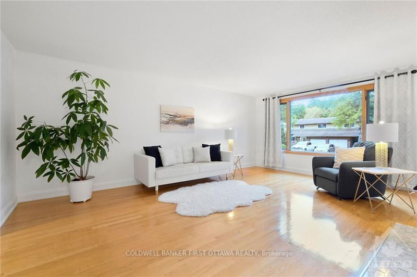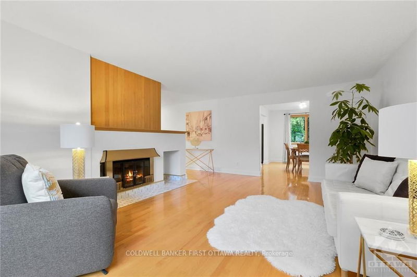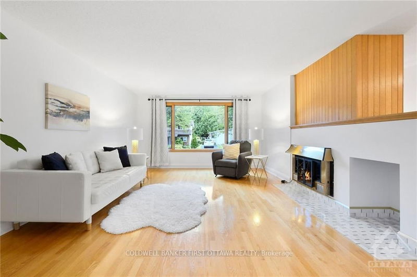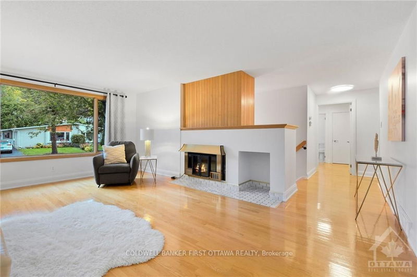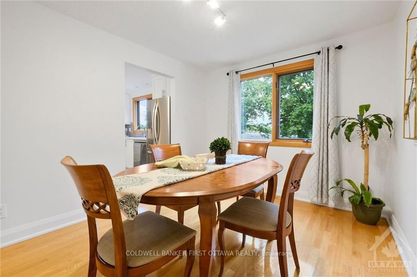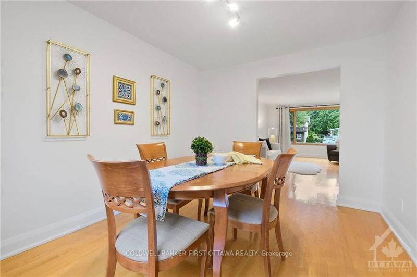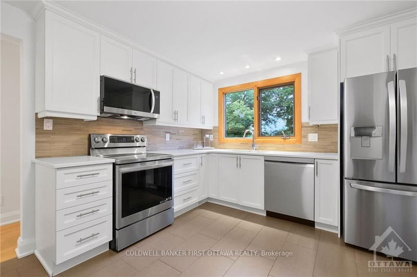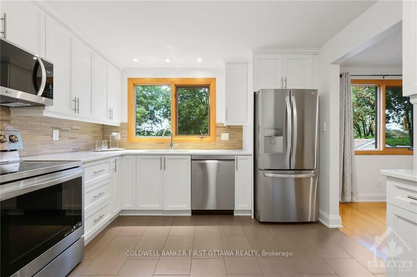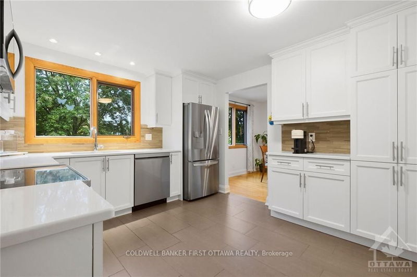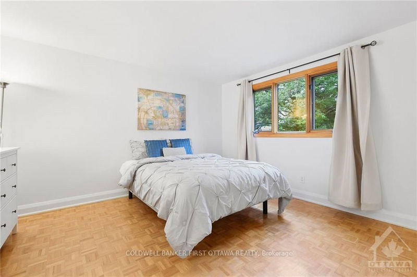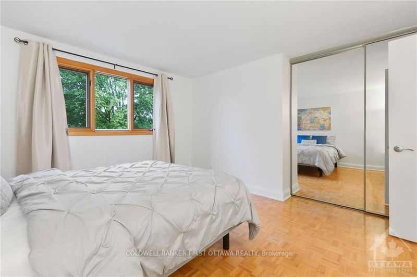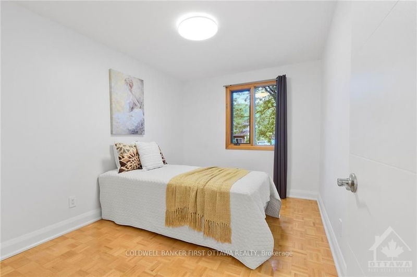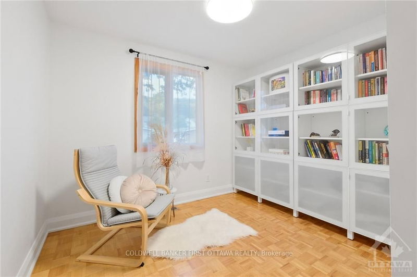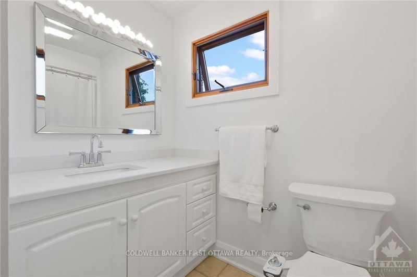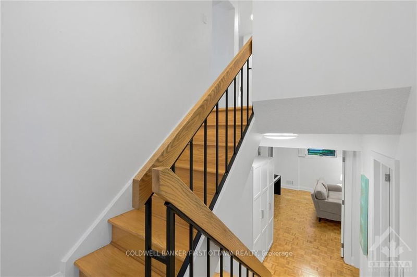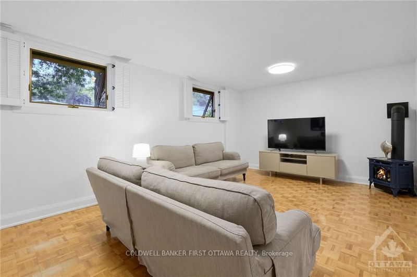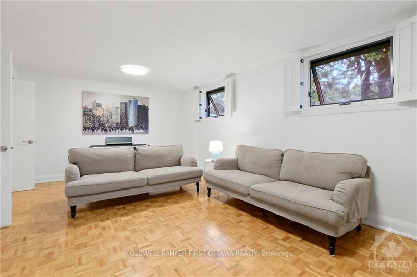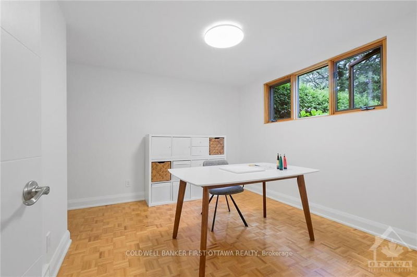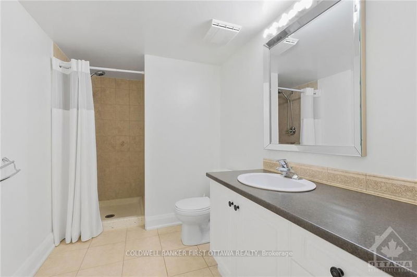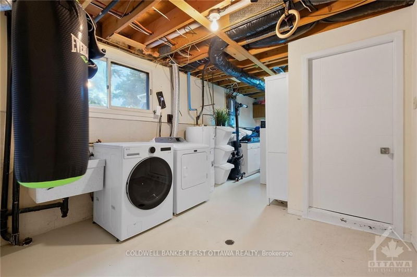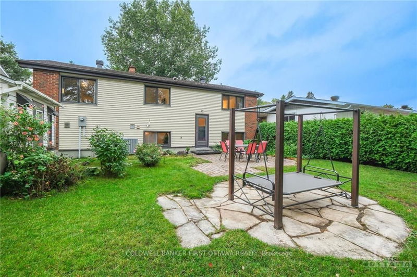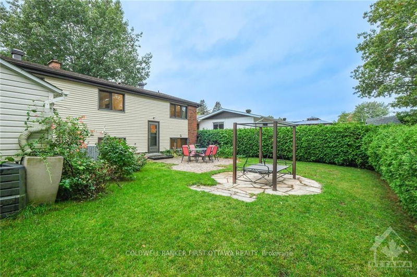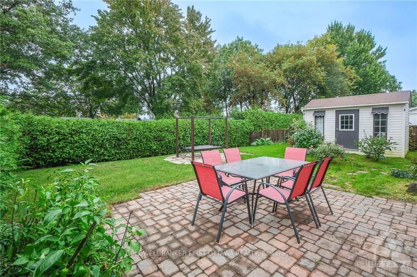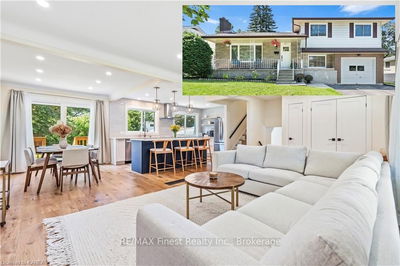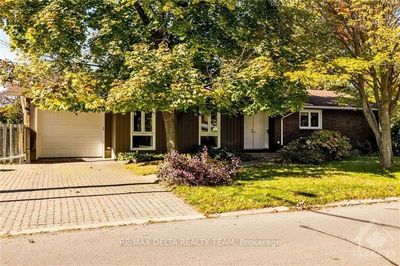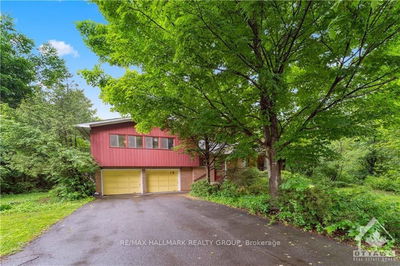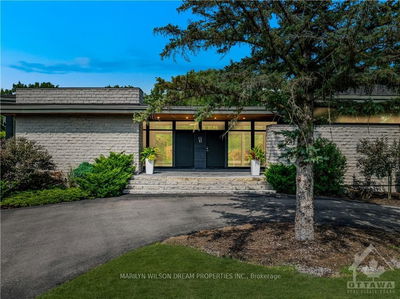Flooring: Tile, Ideally situated, this elegant home is just a short walk from one of Ottawa's premier high schools, Colonel By, ensuring excellent access to quality education in a welcoming environment. Upon entering, you'll be pleasantly surprised by the love and updates that have been invested in this property. You've been searching for a more formal living area that still maintains an open flow for guests and family, and now you've found it. A beautifully designed wood fireplace, framed by white brick and modern slate, serves as a stunning focal point. The honey-toned wood floors extend throughout the main level, enhancing the warm and inviting atmosphere. The updated kitchen features timeless white cabinetry and sleek quartz countertops. The finished lower level includes a spacious family room, a den, and a three-piece bathroom. Whether it's cozy sports nights or vibrant outdoor gatherings, this home provides endless opportunities for creating cherished memories., Flooring: Hardwood
부동산 특징
- 등록 날짜: Thursday, September 26, 2024
- 가상 투어: View Virtual Tour for 661 LA VERENDRYE Drive
- 도시: Beacon Hill North - South and Area
- 이웃/동네: 2102 - Beacon Hill North
- 중요 교차로: Ogilvie Rd to La Verendrye
- 전체 주소: 661 LA VERENDRYE Drive, Beacon Hill North - South and Area, K1J 7X5, Ontario, Canada
- 주방: Main
- 거실: Main
- 가족실: Lower
- 리스팅 중개사: Coldwell Banker First Ottawa Realty - Disclaimer: The information contained in this listing has not been verified by Coldwell Banker First Ottawa Realty and should be verified by the buyer.


