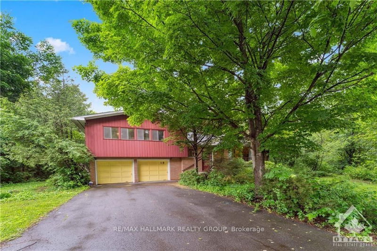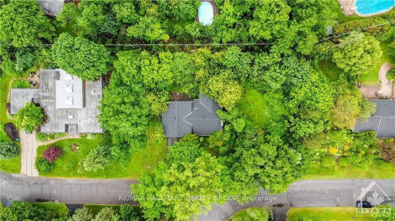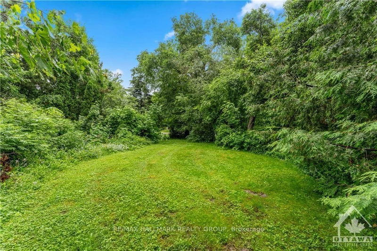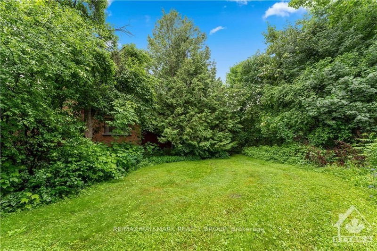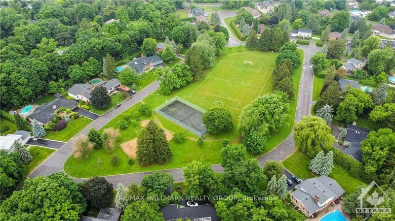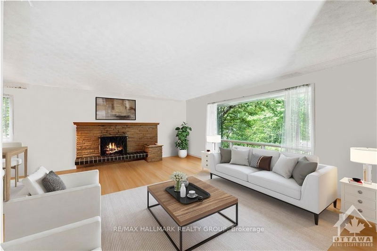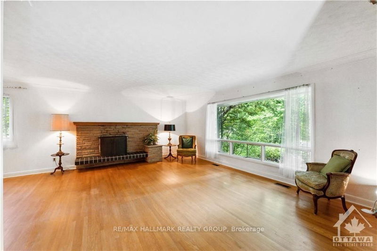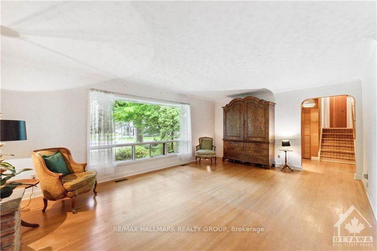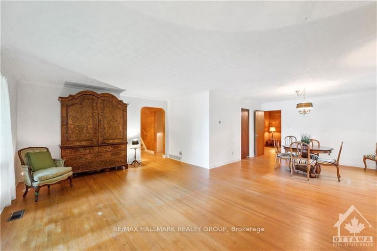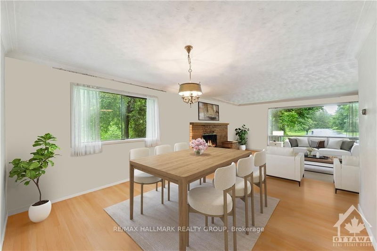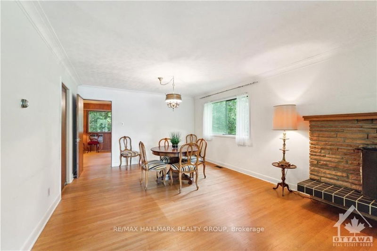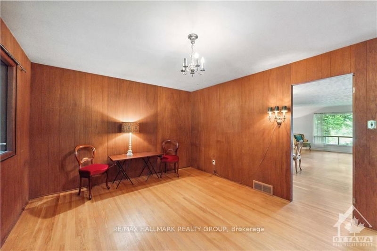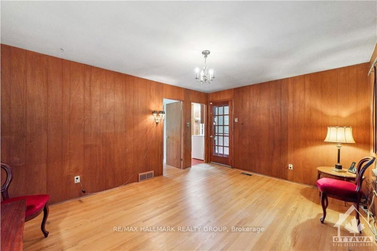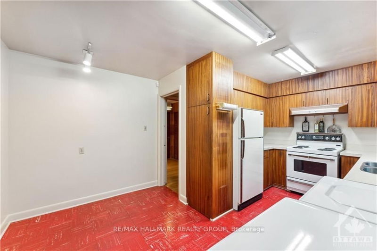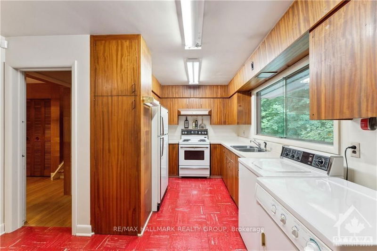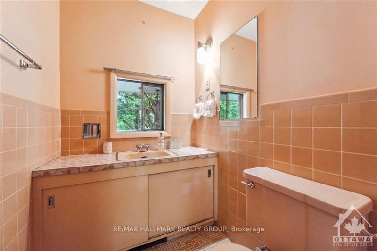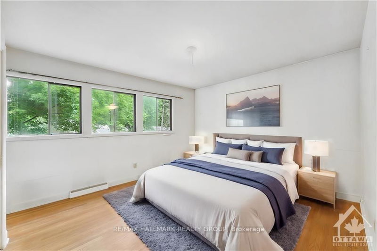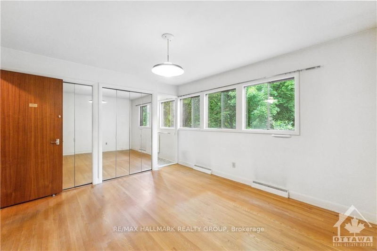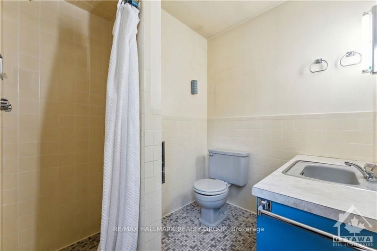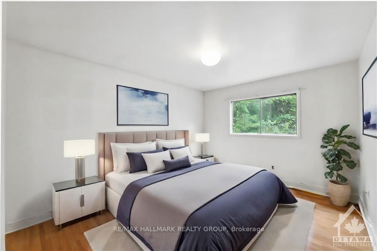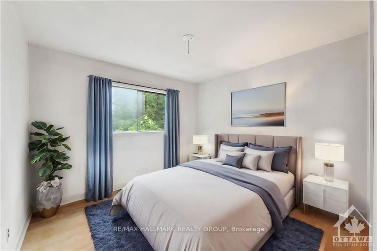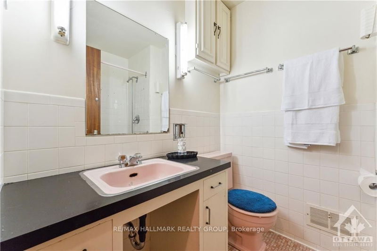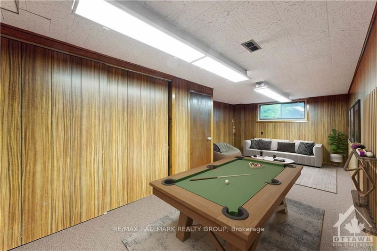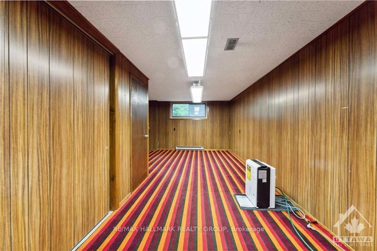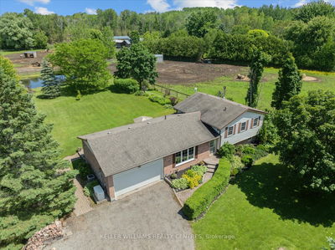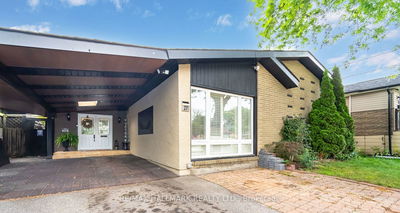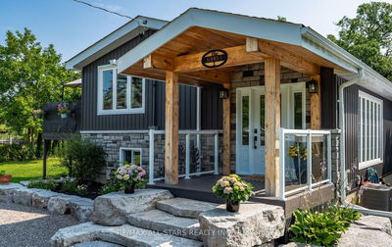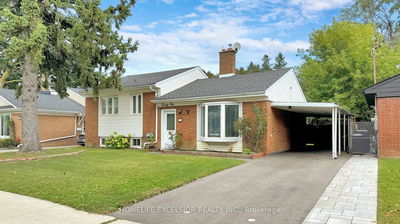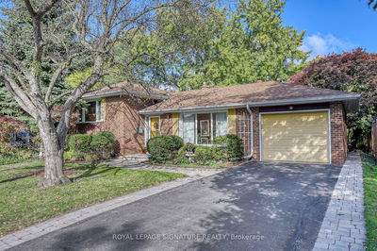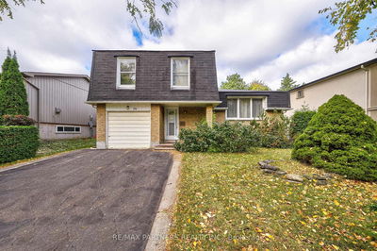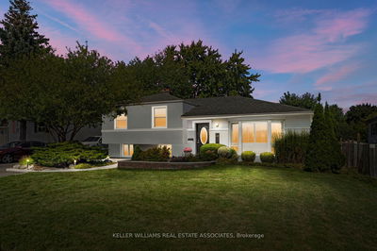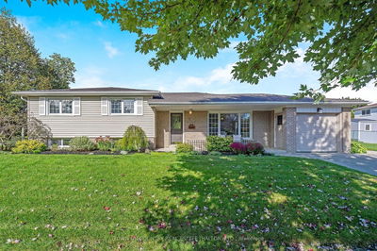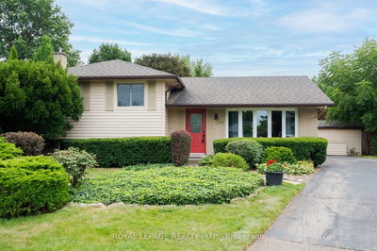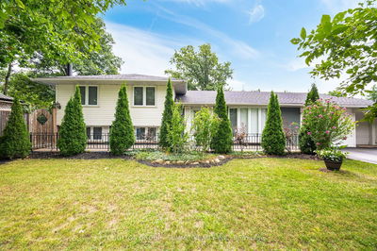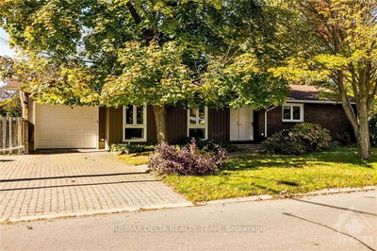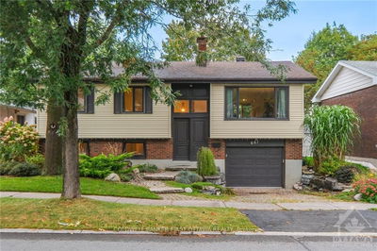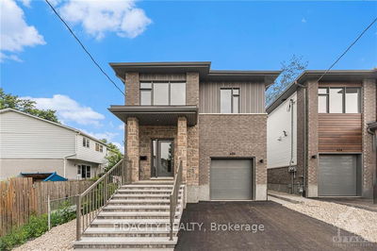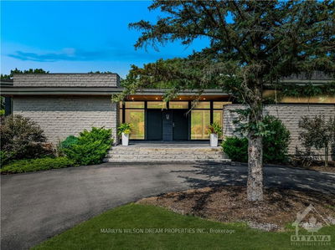Golden Opportunity NOW $1,078,000 in Prime Rothwell Heights - Build or Renovate Your Dream Home. Set on a splendid .418-acre treed lot, this well-constructed 3+1 bedroom split-level home is steps from Birdland Park, the Ottawa River, and the Parkway. Enjoy captivating views from the entertainment-sized living room with a stone fireplace, which flows into a spacious dining area. The efficient eat-in kitchen and adjoining family room extend your living space outdoors. The primary bedroom features a 3-piece ensuite, with two other bedrooms and a full bathroom. The lower level includes a recreation room, guest bedroom, and ample storage space. Nestled in the heart of Rothwell Heights, this home is within walking distance to top schools, including Colonel By High School with its renowned IB program, and is close to shopping centres, CSIS, CSE, and NRC. 24 hour irrevocable., Flooring: Hardwood, Flooring: Carpet Wall To Wall
부동산 특징
- 등록 날짜: Tuesday, October 01, 2024
- 가상 투어: View Virtual Tour for 18 WREN Road
- 도시: Beacon Hill North - South and Area
- 이웃/동네: 2101 - Rothwell Heights
- 중요 교차로: North on Blair Rd to Swan's Way. East on Swan's Way to Whippoorwill. Follow Whippoorwill to Wren
- 전체 주소: 18 WREN Road, Beacon Hill North - South and Area, K1J 7H7, Ontario, Canada
- 거실: Main
- 주방: Main
- 가족실: Main
- 리스팅 중개사: Re/Max Hallmark Realty Group - Disclaimer: The information contained in this listing has not been verified by Re/Max Hallmark Realty Group and should be verified by the buyer.

