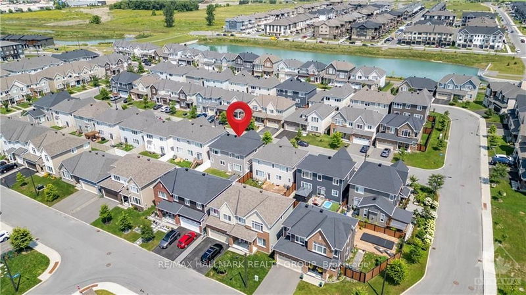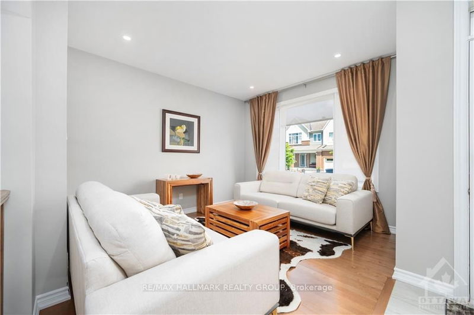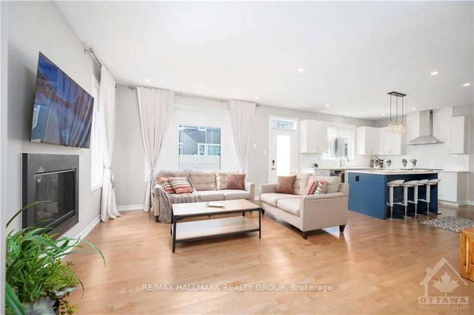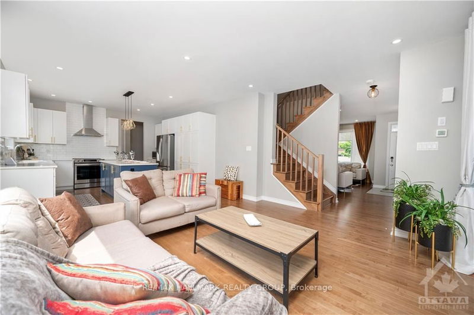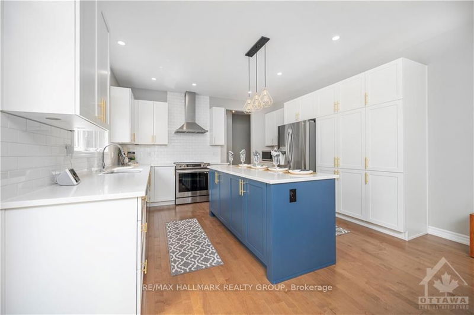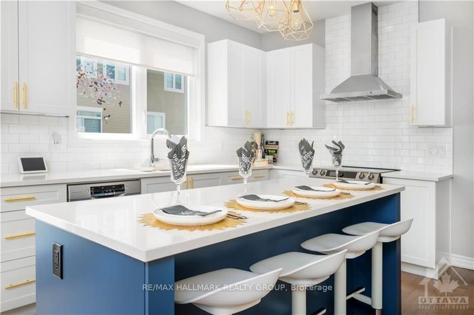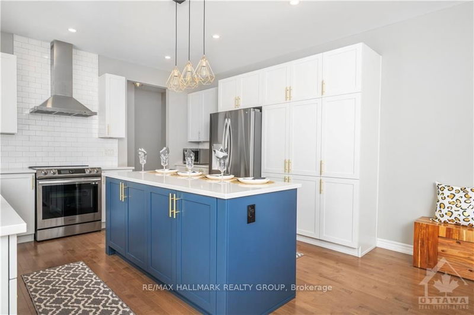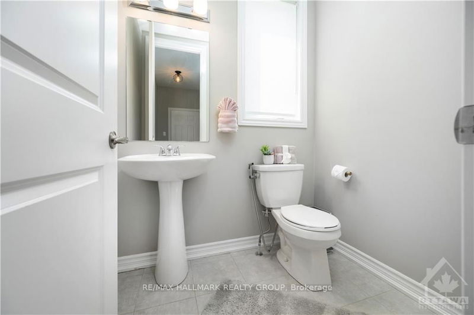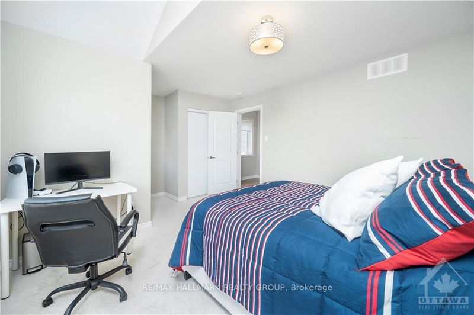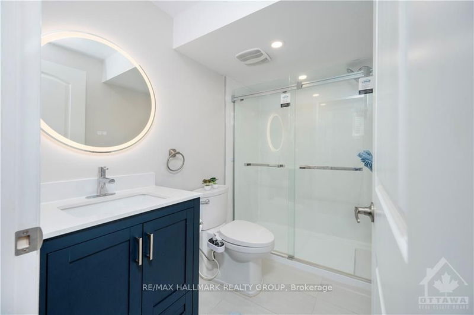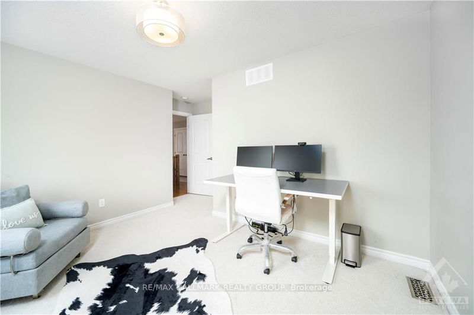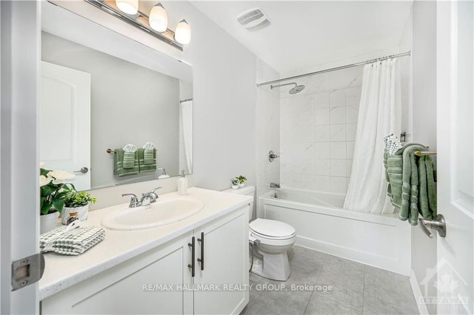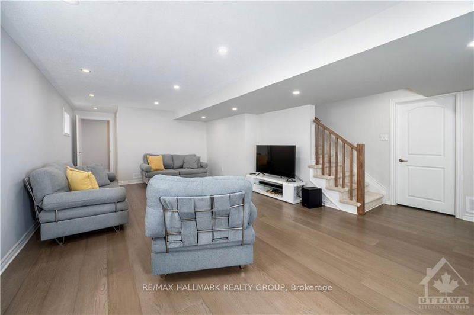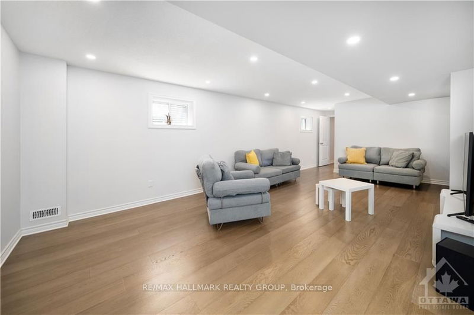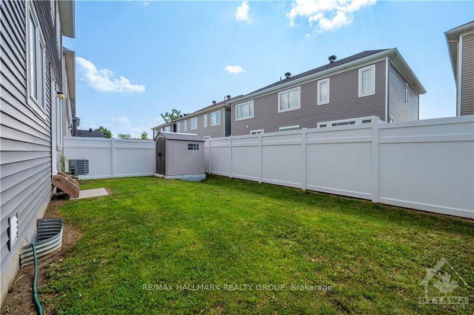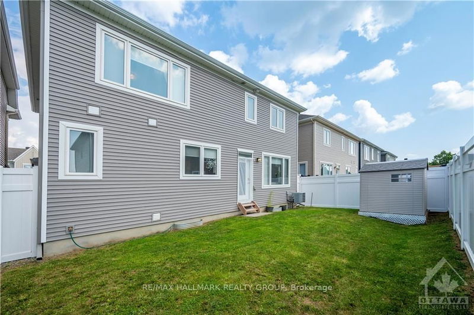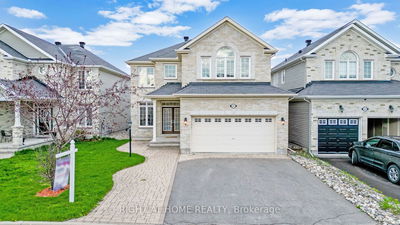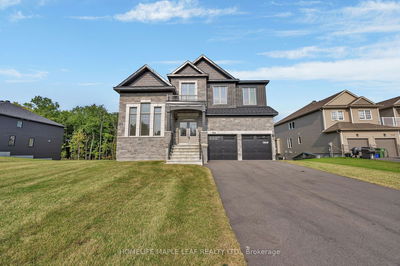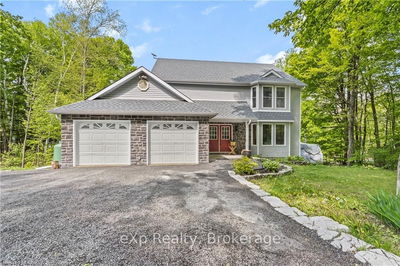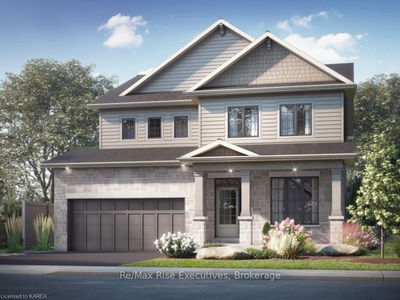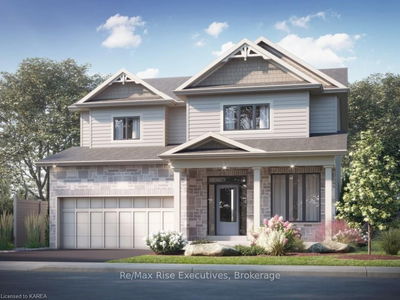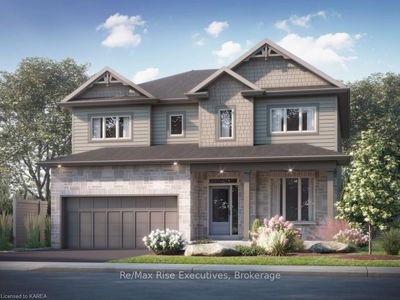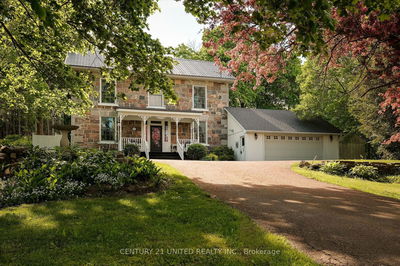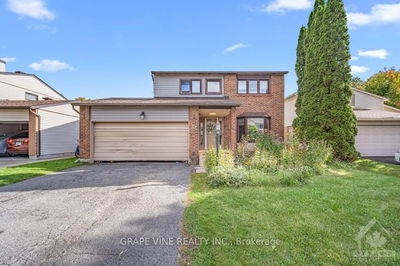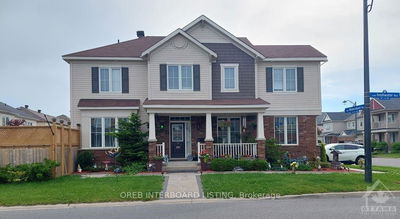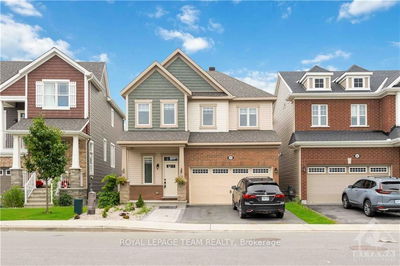Flooring: Tile, MOVE-IN READY four bedroom home in the heart of Barrhaven! Unbelievably Central! Walking distance to Barrhaven towncenter, trails, parks, schools & transit. This beauty is loaded with tons OF UPGRADES! The main level features an open concept dining & family room w/linear fireplace, a 2-Tone Chef's kitchen with quartz counters, SS appliances & a breakfast island, upgraded crowns, fillers, floor-to-ceiling pantry as well as extra pots & pans drawers. Finally a DEN at the front of the house (currently used as a living room) completes this floor. Generously sized primary suite on the second level, boasting a walk-in closet and en-suite bath. Three other good-sized bedrooms, laundry & a full bathroom completes this level. The fully finished basement with 2024 full Bathroom, this is a prefect workout space or movie-night retreat. Tasteful finishes & tons of natural light in every room. The backyard is fully fenced in, offering an ideal private space., Flooring: Hardwood, Flooring: Mixed
부동산 특징
- 등록 날짜: Saturday, October 05, 2024
- 가상 투어: View Virtual Tour for 34 COPPERMINE Street
- 도시: Barrhaven
- 이웃/동네: 7704 - Barrhaven - Heritage Park
- 중요 교차로: Strandherd to Chapman Mills Dr to Point Prim to Coppermine
- 전체 주소: 34 COPPERMINE Street, Barrhaven, K2J 6P7, Ontario, Canada
- 거실: Main
- 주방: Main
- 가족실: Bsmt
- 리스팅 중개사: Re/Max Hallmark Realty Group - Disclaimer: The information contained in this listing has not been verified by Re/Max Hallmark Realty Group and should be verified by the buyer.



