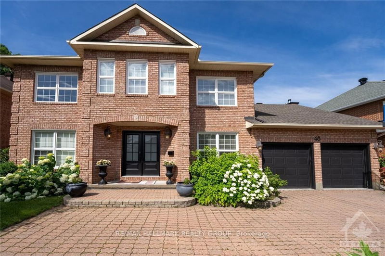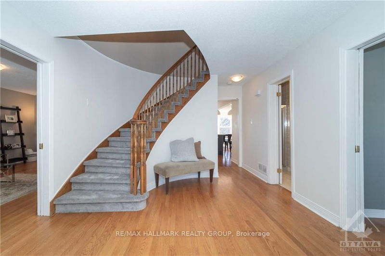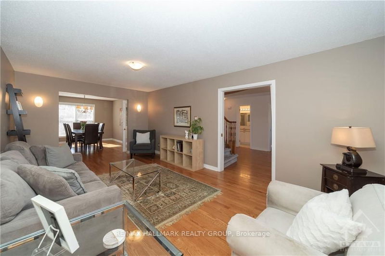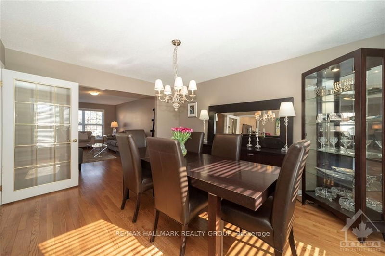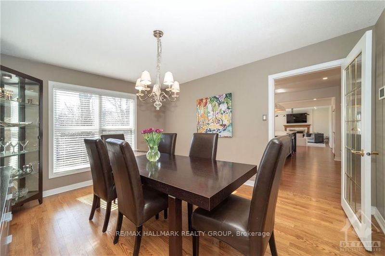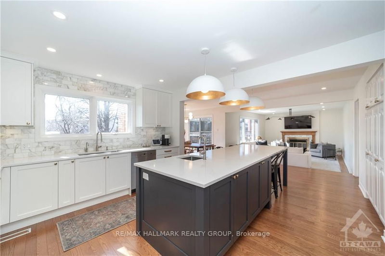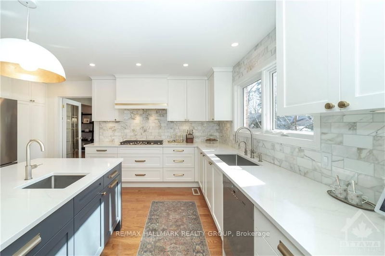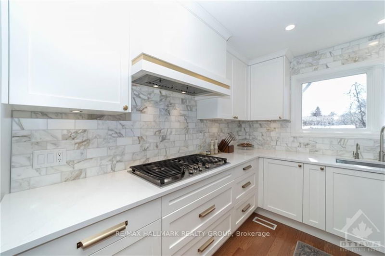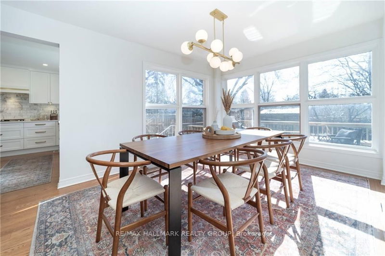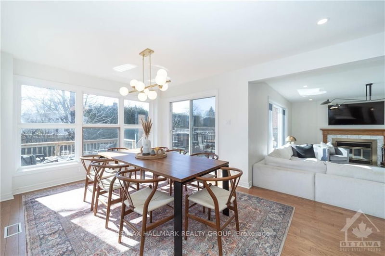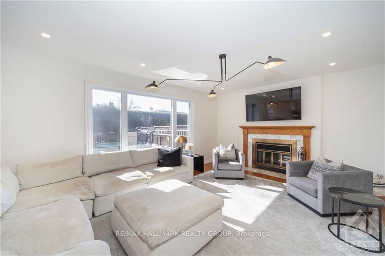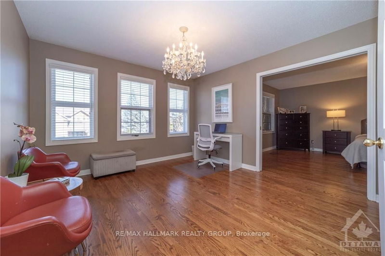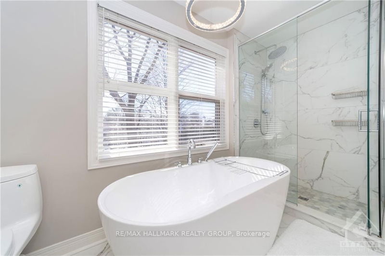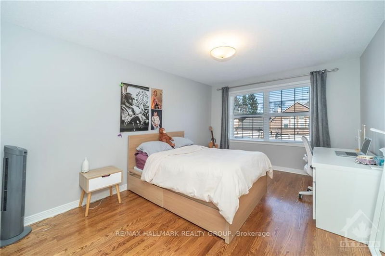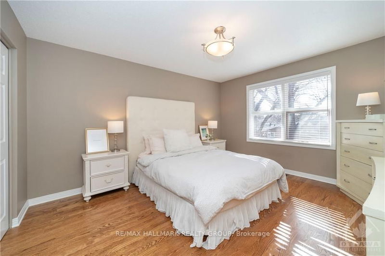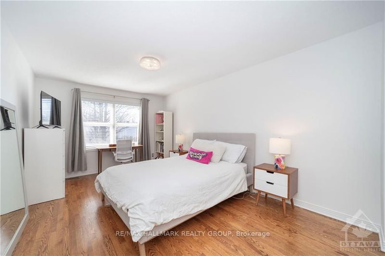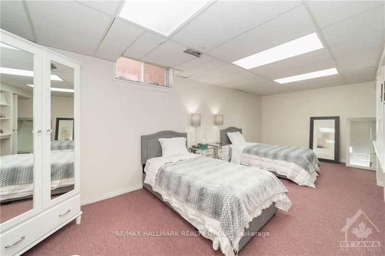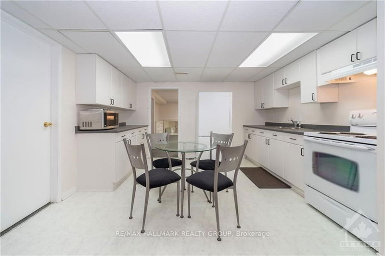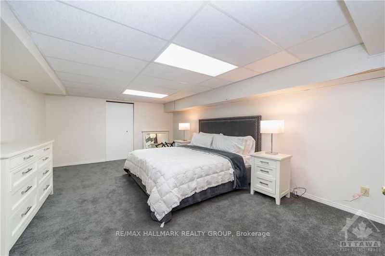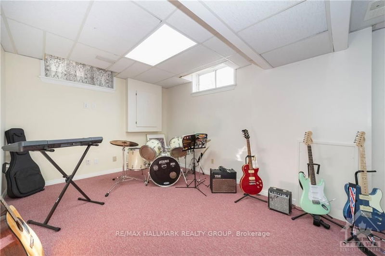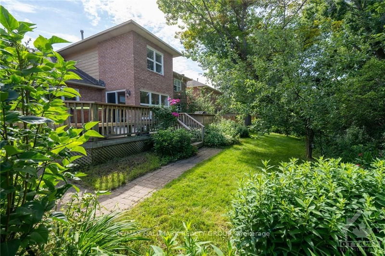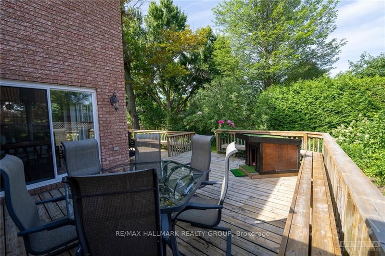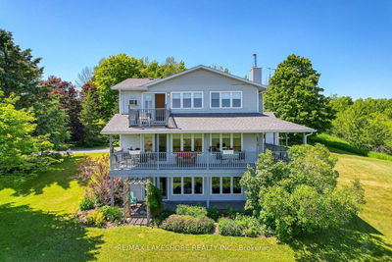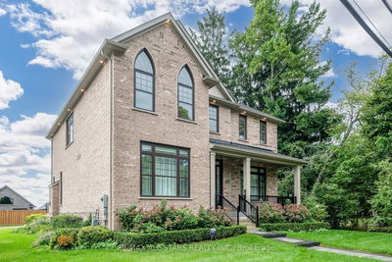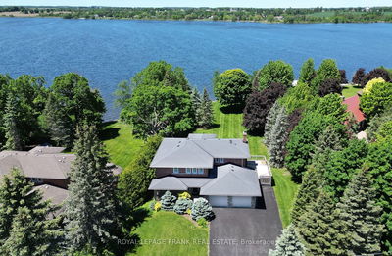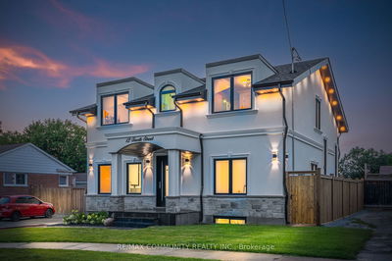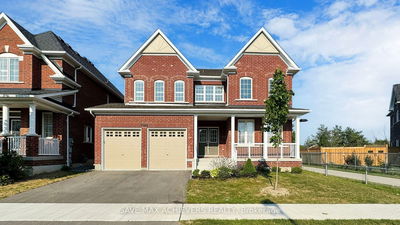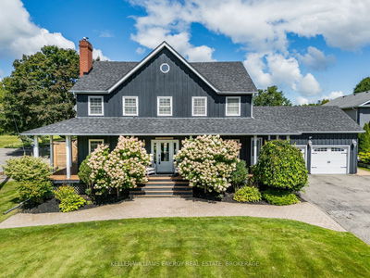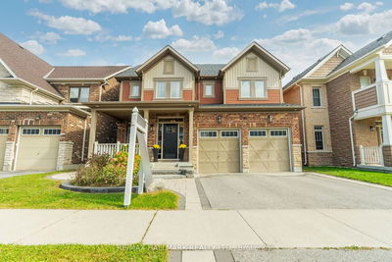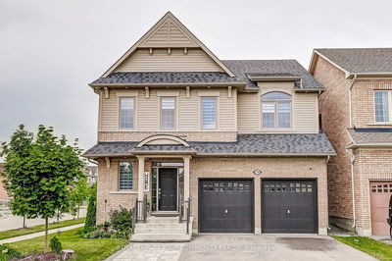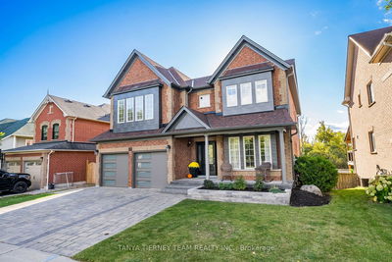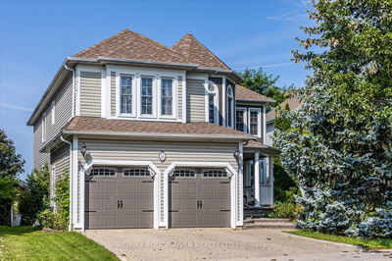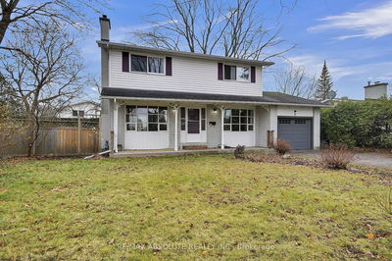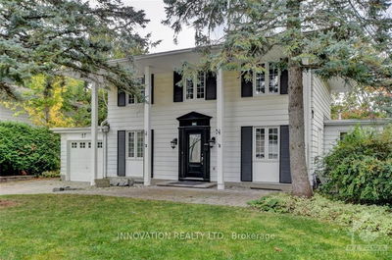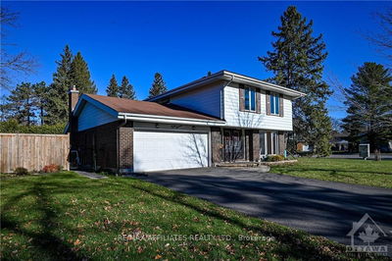Flooring: Tile, Welcome to your forever home located on Centrepointe's most prestigious street. At just over 3300 SF above grade this 4 bed, 4 bath home is a must see. Perfect for entertaining the main floor boasts gleaming hardwood, a home office, living & dining rooms, a sunken family room & a newly renovated kitchen with a large centre island, quartz counters, custom cabinets & stainless steel appliances. Upstairs are 4 oversized bedrooms all with hardwood including the primary bedroom with an additional office attached & a newly renovated en-suite with glass shower, soaker tub, make-up table, double sinks & quartz counters. Enjoy the finished basement with a 2nd kitchen & 2 more rooms ideal for a nanny/in-law suite. Out front is an interlock circular driveway with room to park 6 cars along with a full 2 car garage. Enjoy your outdoor space in the large backyard with deck and plenty of space for the kids and pets to run around. Close to everything, parks, great schools, shopping, transit and 417., Flooring: Hardwood, Flooring: Carpet Wall To Wall
부동산 특징
- 등록 날짜: Tuesday, September 24, 2024
- 가상 투어: View Virtual Tour for 48 MARBLE ARCH Crescent
- 도시: South of Baseline to Knoxdale
- 이웃/동네: 7607 - Centrepointe
- 중요 교차로: Baseline just west of Woodroffe, turn left onto Centrepointe Drive to Marble Arch Crescent.
- 거실: Main
- 주방: Main
- 가족실: Main
- 주방: Bsmt
- 리스팅 중개사: Re/Max Hallmark Realty Group - Disclaimer: The information contained in this listing has not been verified by Re/Max Hallmark Realty Group and should be verified by the buyer.

