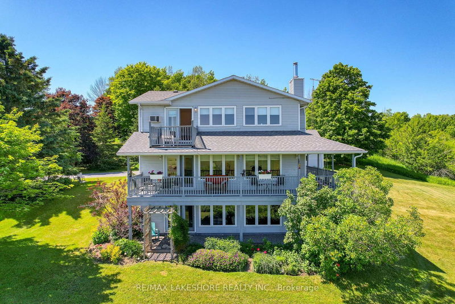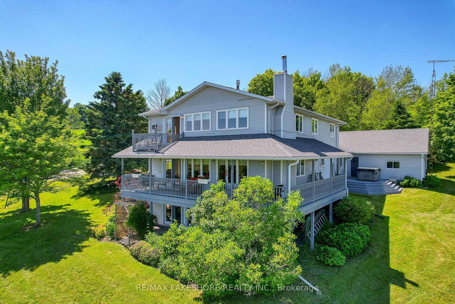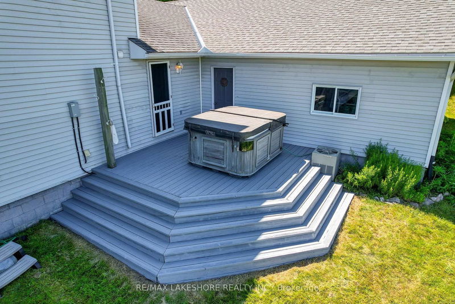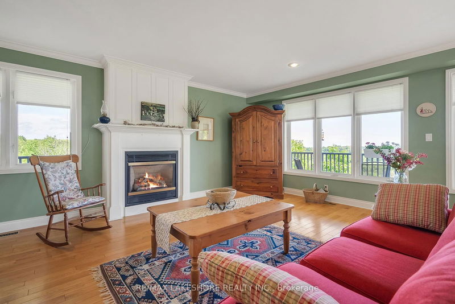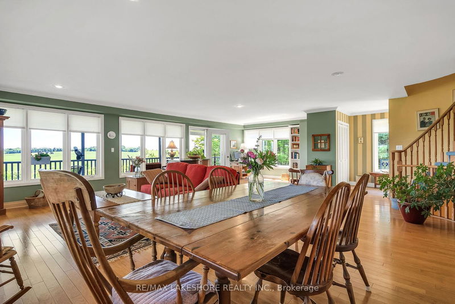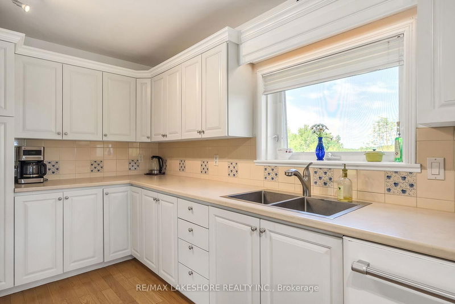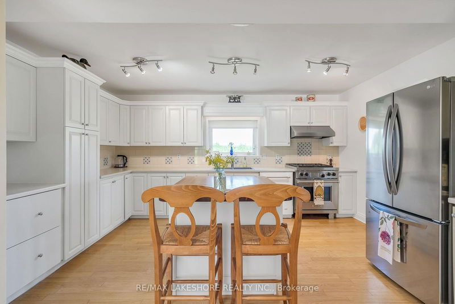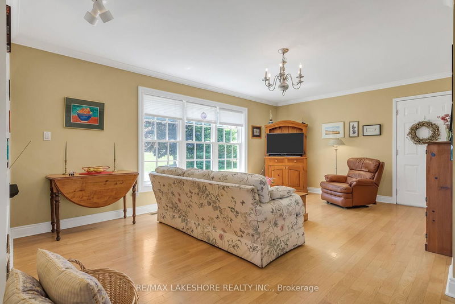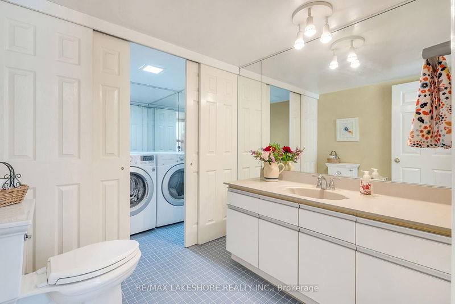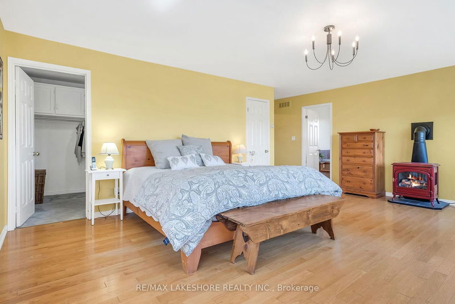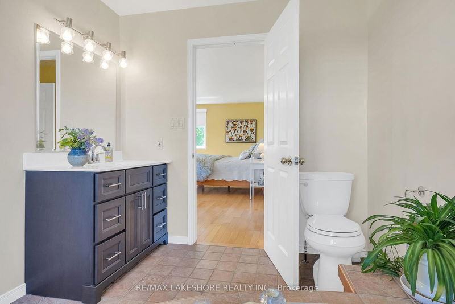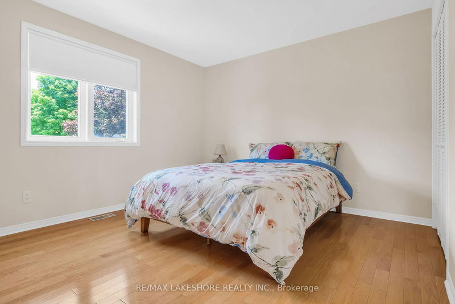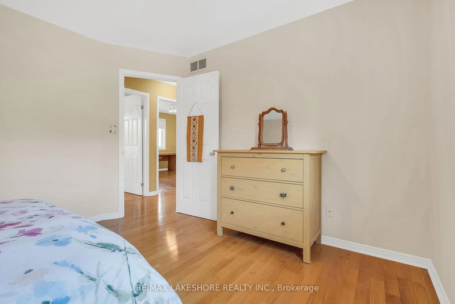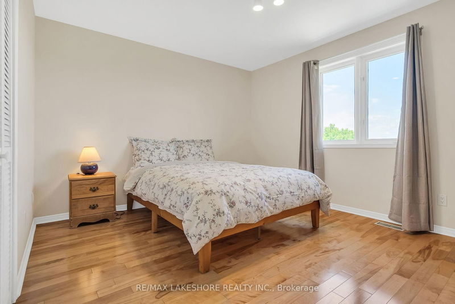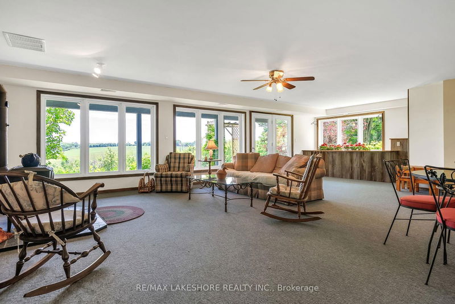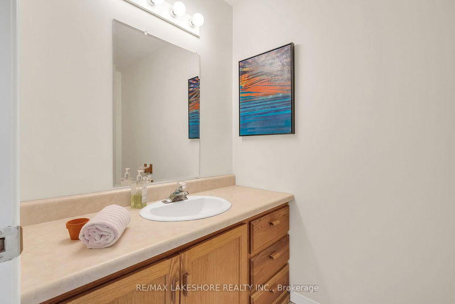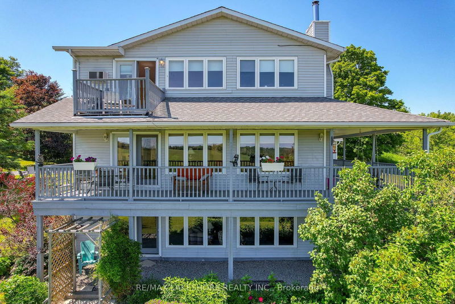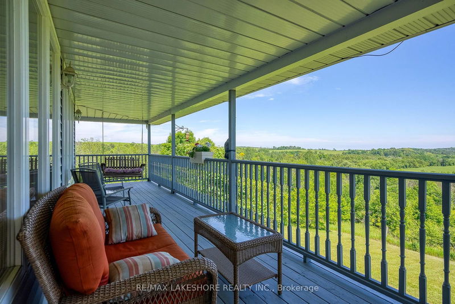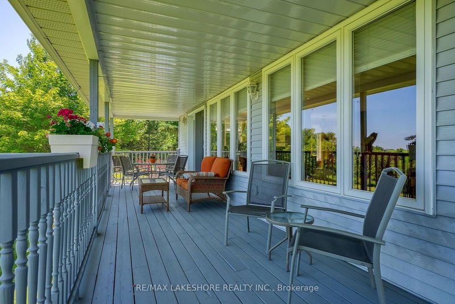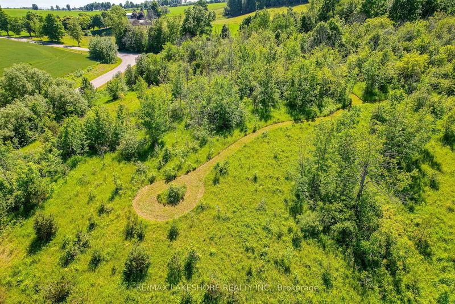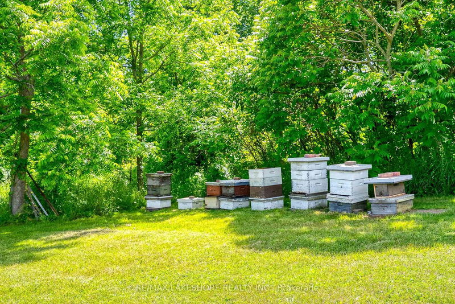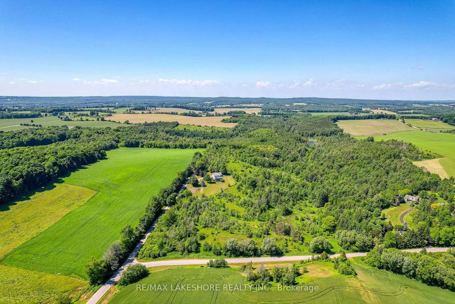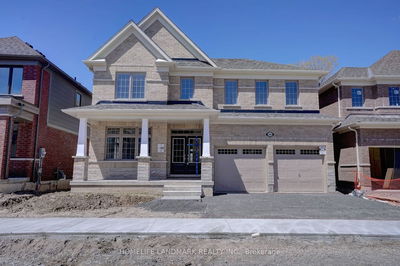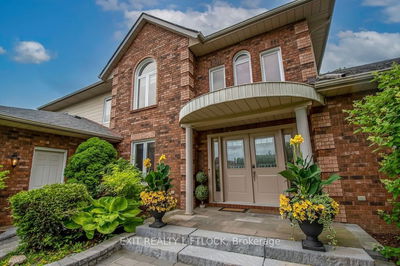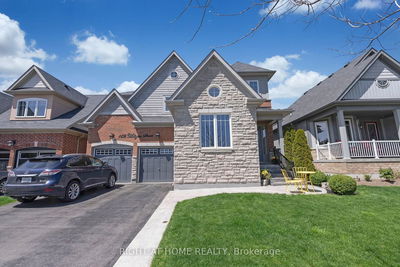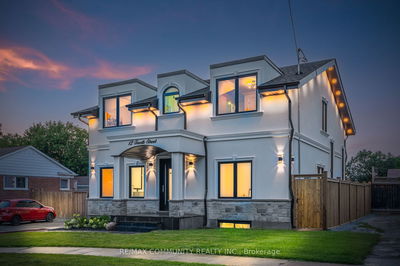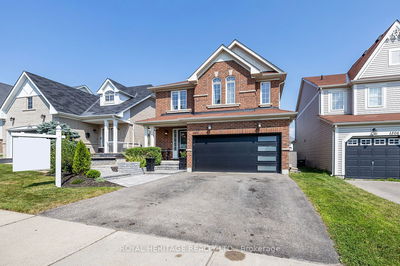Positioned to view over the treetops for miles around, this spacious home makes you want to hurry home from work to just sit on the wraparound deck and chill out with a glass of wine. An added bonus is it that the house is on a dead end road so no close neighbours and the garbage is picked up. 4 bedrooms (primary has a Juliette balcony, ensuite and walk in closet), 4 bathrooms, large living room with fireplace and windows all around to bring nature right into your home. The kitchen features a cooks work space, large island, Wolf gas cook stove, double door fridge (May 2024), plentiful attractive cabinets. There's an adjacent den that could be a dining room too. Lots more storage is available in the breezeway that leads out to the hot tub deck. Laundry is conveniently hidden behind the main floor bathroom. On the lower level, is a huge family room with a wood stove, potting area, bathroom, more storage and doors out to the lush gardens. The garage is oversized with work space and room for your all your country needs. The 17+ acres is rolling and includes trimmed trails and a nice stream and a pond. There's an established vegetable garden and birds love the place! Quiet and peaceful and only 20 minutes to Cobourg, this well loved family home with it extraordinary views, is simply delightful!
부동산 특징
- 등록 날짜: Monday, June 17, 2024
- 가상 투어: View Virtual Tour for 396 GRILLS Road
- 도시: Alnwick/Haldimand
- 이웃/동네: Rural Alnwick/Haldimand
- 전체 주소: 396 GRILLS Road, Alnwick/Haldimand, K0K 1C0, Ontario, Canada
- 주방: Main
- 거실: Main
- 리스팅 중개사: Re/Max Lakeshore Realty Inc. - Disclaimer: The information contained in this listing has not been verified by Re/Max Lakeshore Realty Inc. and should be verified by the buyer.

