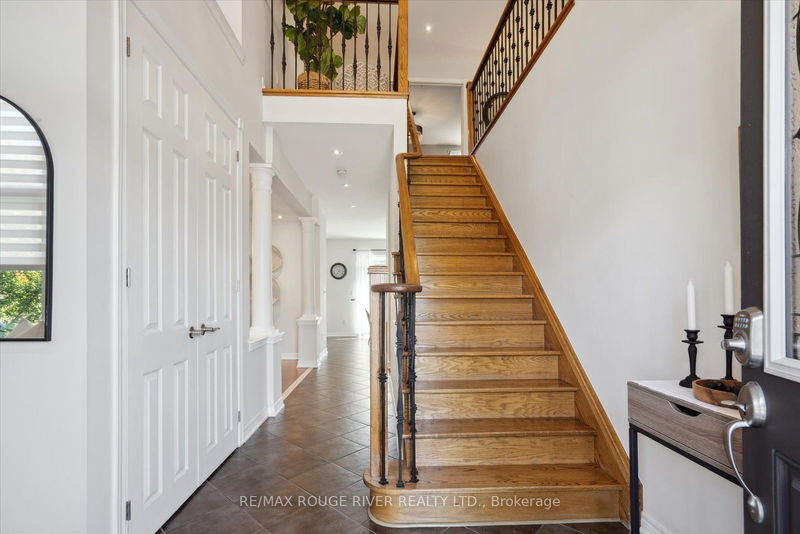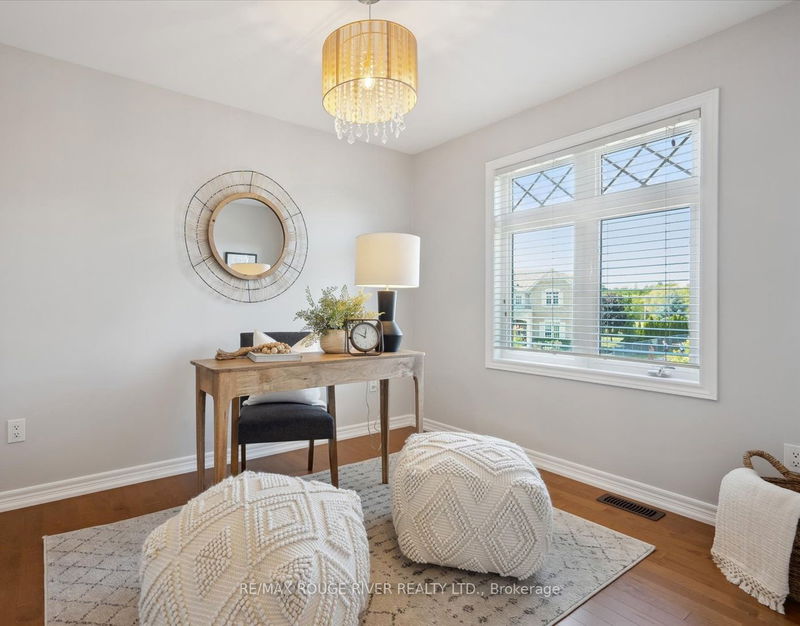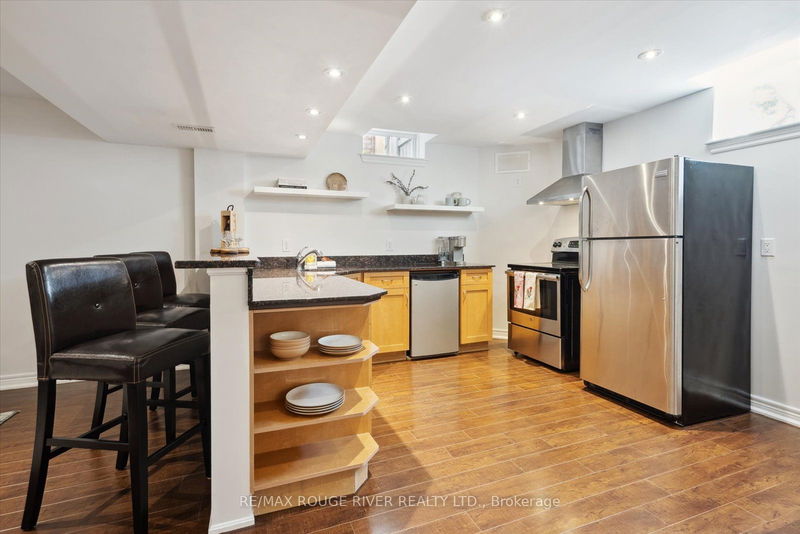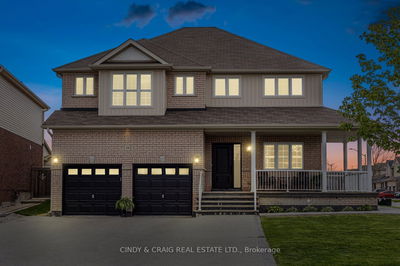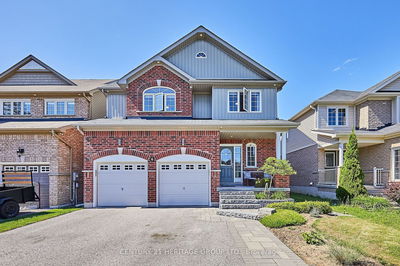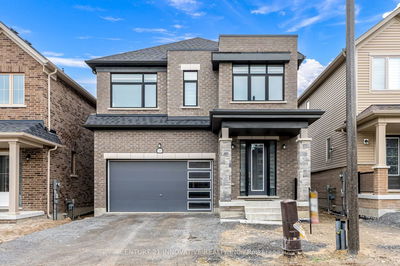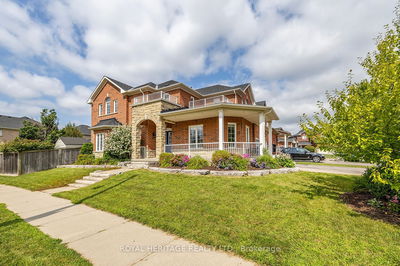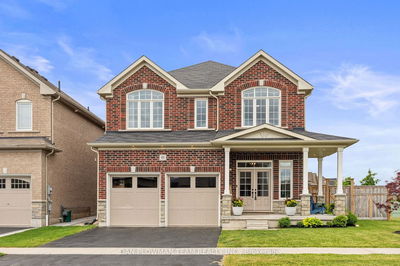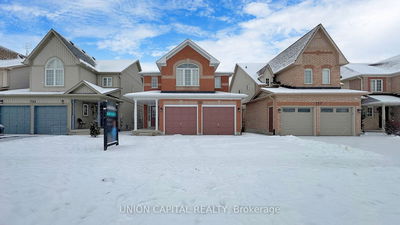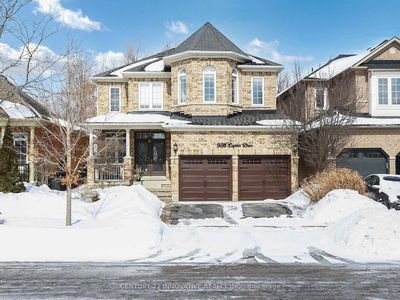Welcome To The Hidden Gems Of Harrowsmith Estates Surrounded By Greenspace, Hiking/Biking Trails, A Stones Throw From Pebblestone Golf Course And Harmony Valley Conservation Area, This Spotless And Lovingly Cared For Multi Generational Home Offers Over 120k Of Professional Upgrades, Well Laid Out Home With 2645sq Ft Plus Over 2000sq Ft Of Finished Space In The Basement, Formal Dining Room To Entertain Guests With Walk Thru To Kitchen, 9ft Ceilings, Grand 15ft Ceiling In Living Room, Smooth Ceilings Thru Out, Chefs Kitchen With High End Appliances, Pantry, Pot Drawers, Central Vacuum Floor Receptacle, Granite Counters, Large Centre Island, Family Room With Surround Sound And Cozy Gas Fireplace, Walk Out To The Professionally Landscaped Fully Fenced Lush Yard, Beautiful Gardens, Cared For Fruit Trees And A Roomy Shed With Hydro, Irrigation System Front And Back, Spacious Patio And Gas BBQ Hook Up For Delicious Family Dinners, Large Primary Bedroom With Walk In Closet And 5pc Spa Like Ensuite, His/Her Sinks And Relaxing Soaker Tub, Spacious 2nd/3rd Bedrooms, 4th Bedroom Ideal for An Office Or Nursery, Convenient 2nd Level Laundry With New LG Washer/Dryer, Tub And Folding Area, Upgraded Oak Stairs With Wrought Iron Spindles, Bright Fully Finished Basement With Large Rec Room, Potlights, Surround Sound, Electric Fireplace, Large 2nd Kitchen, Breakfast Bar, Dining Area, Cold/Fruit Cellar, Office/Exercise Room, 3pc Bathroom And 5th Bedroom, Perfect For An In-Law Suite, Access To A Fully Insulted Garage With Utility Tub And Hot/Cold Water, Garage Door Opener, New Roof (2022) Don't Miss This Phenomenal Opportunity To Own A Home In Such A Sought After Quiet Family Friendly Executive Enclave Where Every Property Shows Pride Of Ownership, Manicured Lawns And Lovely Curb Appeal
부동산 특징
- 등록 날짜: Friday, September 06, 2024
- 가상 투어: View Virtual Tour for 1353 Maddock Drive
- 도시: Oshawa
- 이웃/동네: Pinecrest
- 중요 교차로: Townline/Adelaide
- 거실: Hardwood Floor, Cathedral Ceiling, Wall Sconce Lighting
- 주방: Ceramic Floor, Granite Counter, Centre Island
- 가족실: Hardwood Floor, Gas Fireplace, Picture Window
- 주방: Laminate, Breakfast Bar, Eat-In Kitchen
- 리스팅 중개사: Re/Max Rouge River Realty Ltd. - Disclaimer: The information contained in this listing has not been verified by Re/Max Rouge River Realty Ltd. and should be verified by the buyer.




