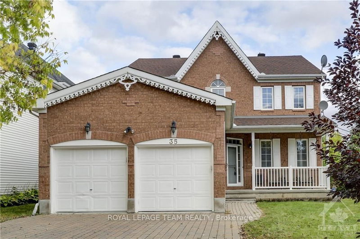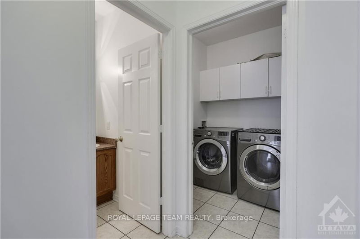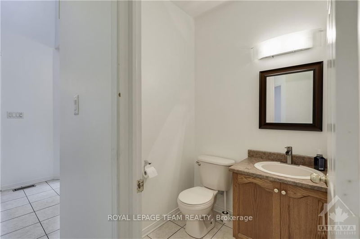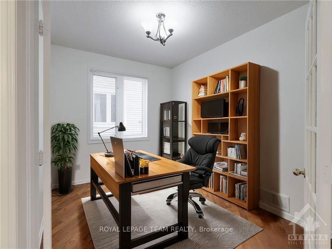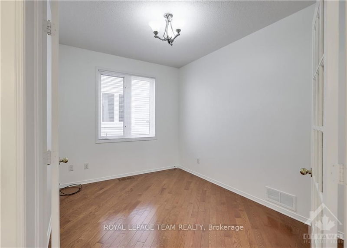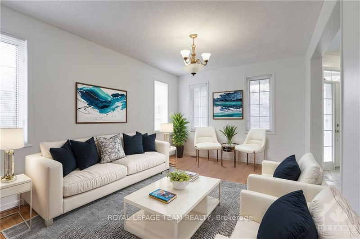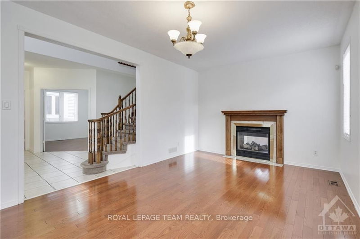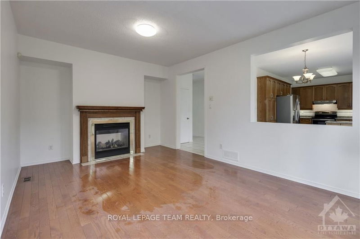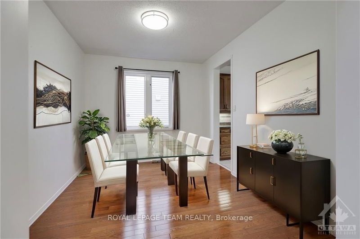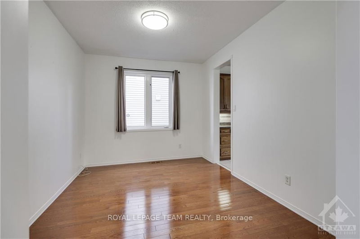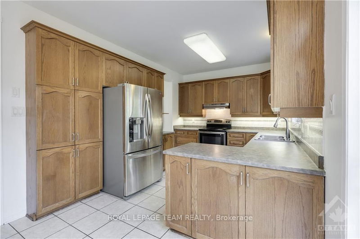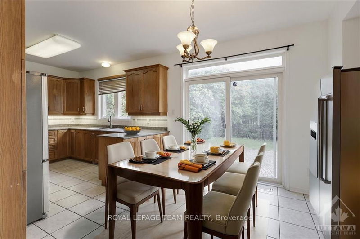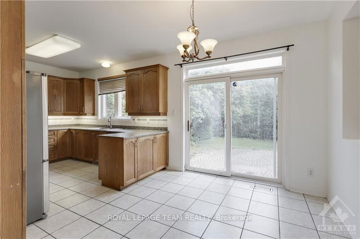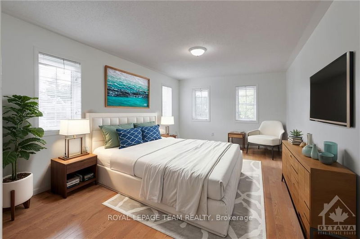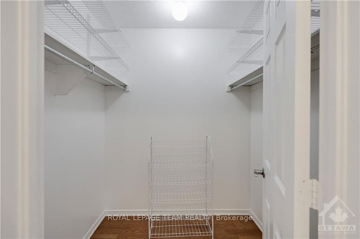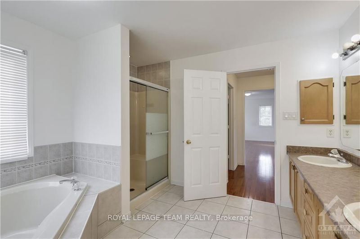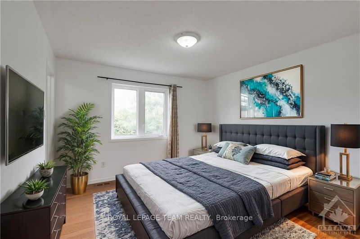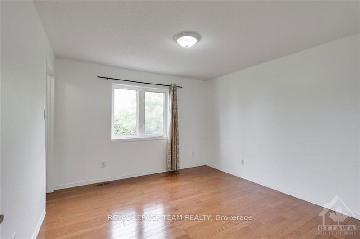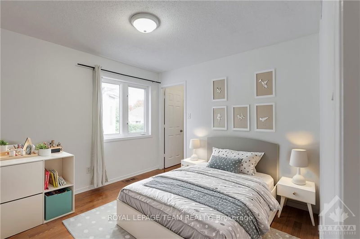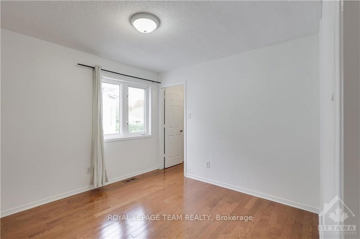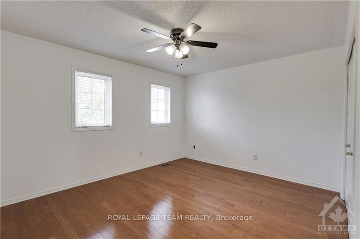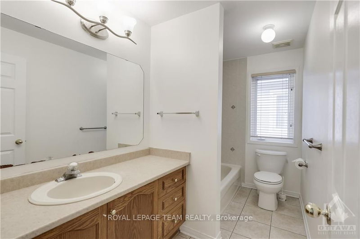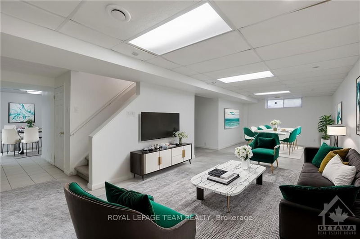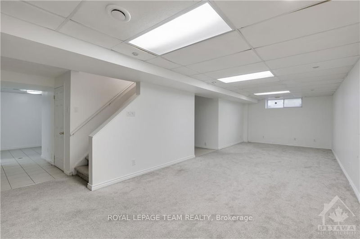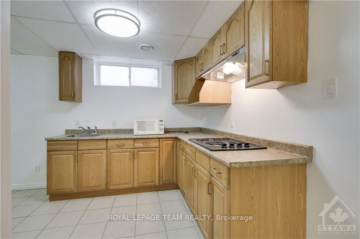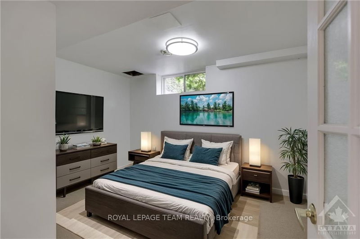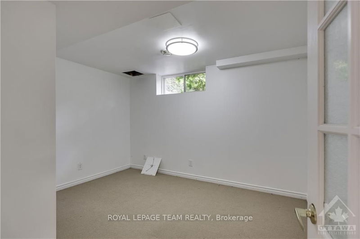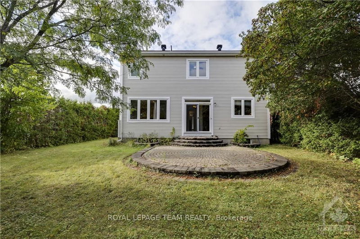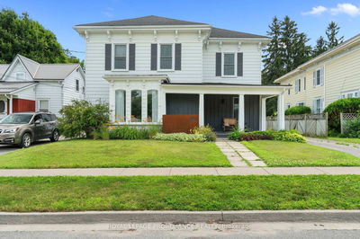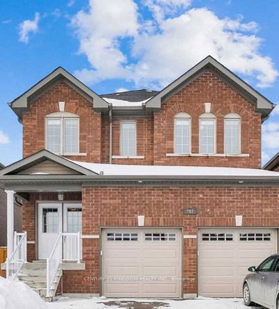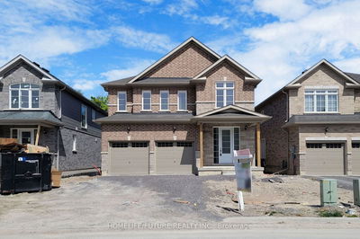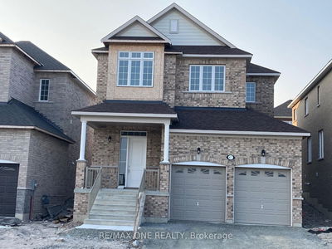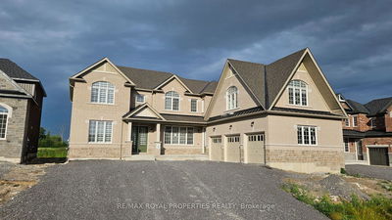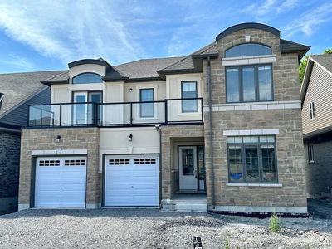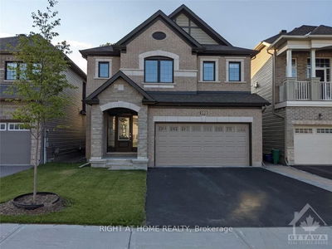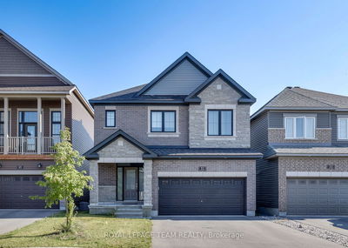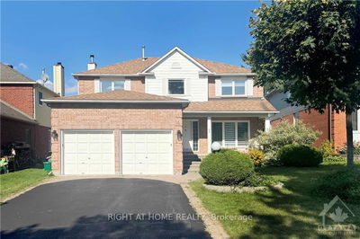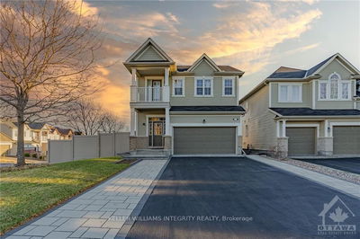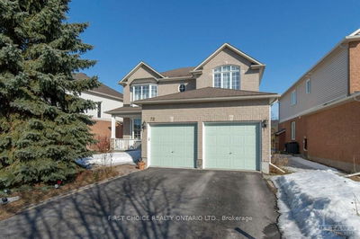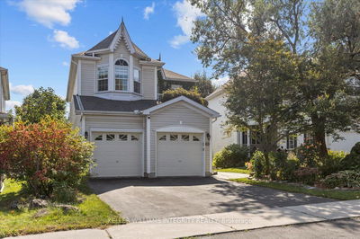Flooring: Tile, Date Available: Immediate. Welcome to the perfect family home, situated on a premium corner lot that offers both privacy and room to grow. From the moment you step inside, you'll be impressed by the generous room sizes and the rich hardwood flooring that spans both the main and second levels, adding warmth and elegance throughout. The main floor features soaring 9' ceilings, a cozy den with French doors, and a stunning 2-sided fireplace that provides a unique focal point for both the living and dining areas. Start your mornings with sunshine flooding into the kitchen, eating area, and family room. Upstairs, you'll find three walk-in closets offering ample storage space. The finished lower level is perfect for extended family or guests, complete with an additional kitchen for extra convenience. Has everything growing family could want in terms of space, style, functionality & tons of privacy. All TOP Schools. Walk to All Saints, grocery stores, parks & bus stops. Close to ALL Amenities., Deposit: 5400, Flooring: Hardwood, Flooring: Carpet W/W & Mixed
부동산 특징
- 등록 날짜: Thursday, October 03, 2024
- 가상 투어: View Virtual Tour for 35 NORGOLD Crescent
- 도시: Kanata
- 이웃/동네: 9007 - Kanata - Kanata Lakes/Heritage Hills
- 중요 교차로: Head West on Kanata Ave., turn left onto Goldridge Dr, then turn right onto Norgold Crescent, the home will be on the right.
- 전체 주소: 35 NORGOLD Crescent, Kanata, K2T 1J1, Ontario, Canada
- 거실: Main
- 가족실: Main
- 주방: Main
- 리스팅 중개사: Royal Lepage Team Realty - Disclaimer: The information contained in this listing has not been verified by Royal Lepage Team Realty and should be verified by the buyer.

