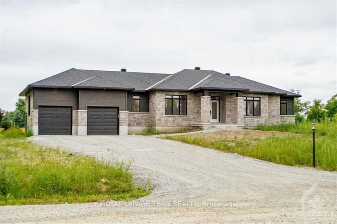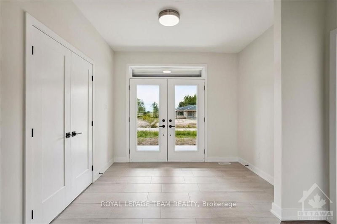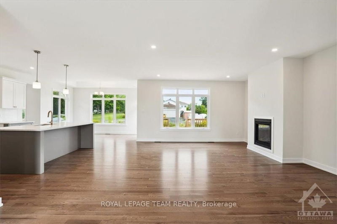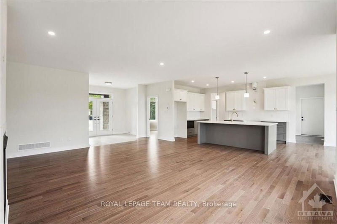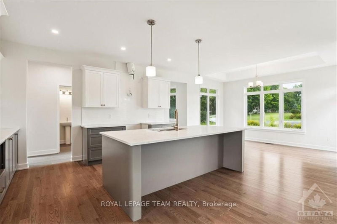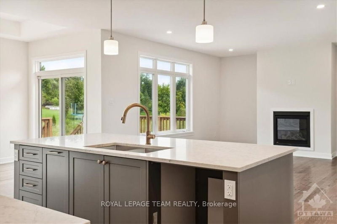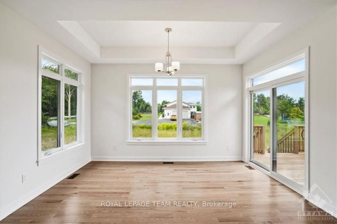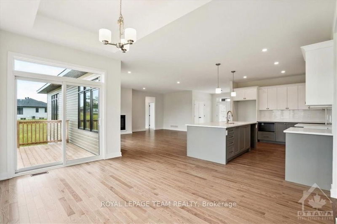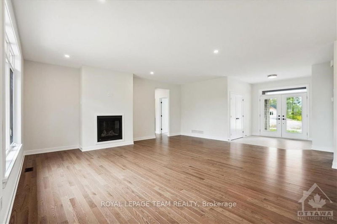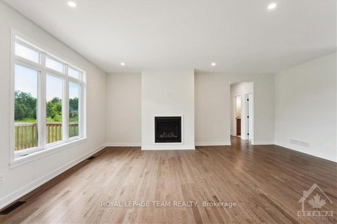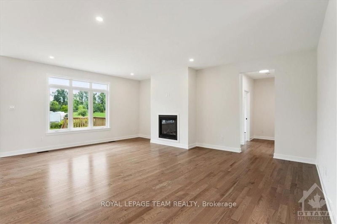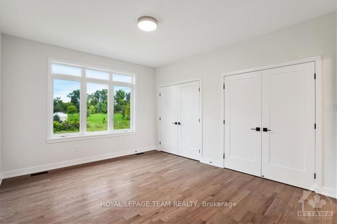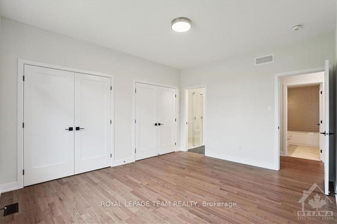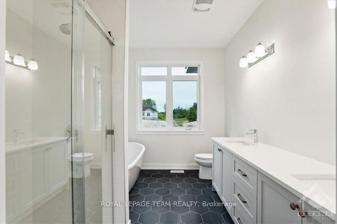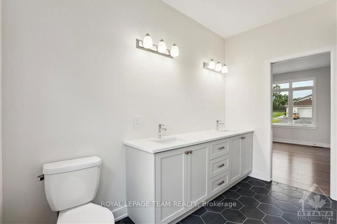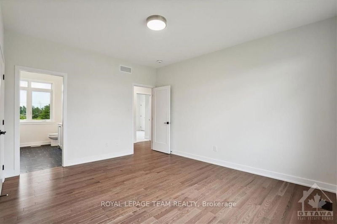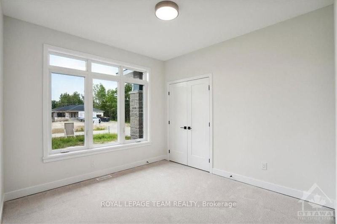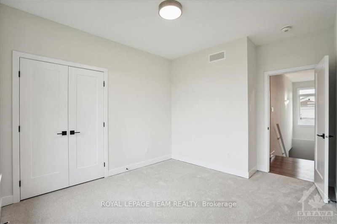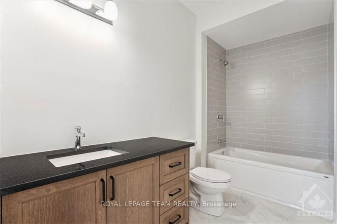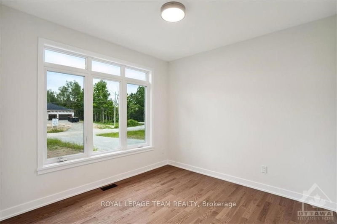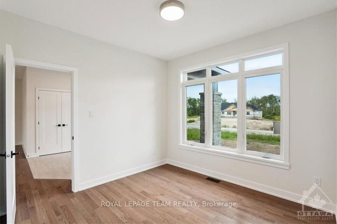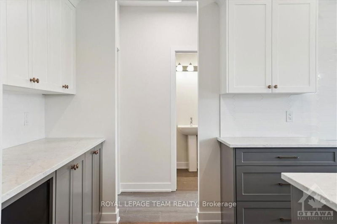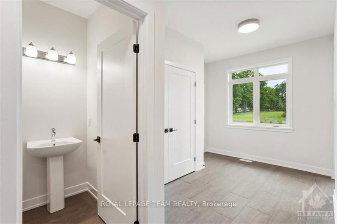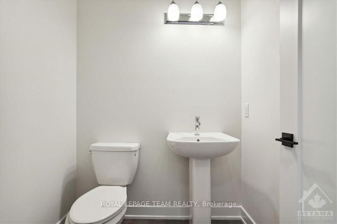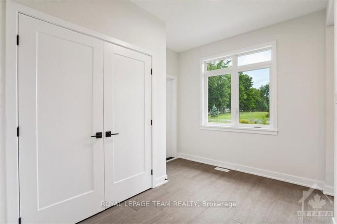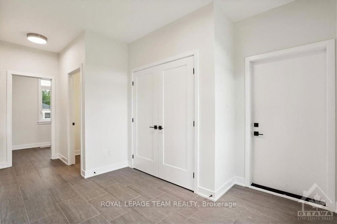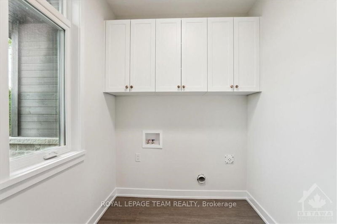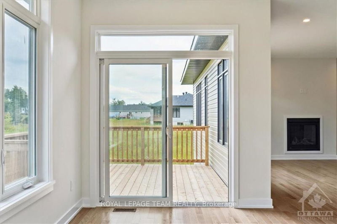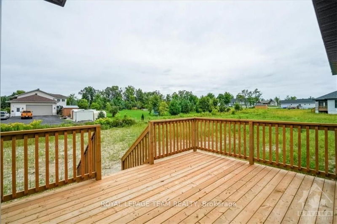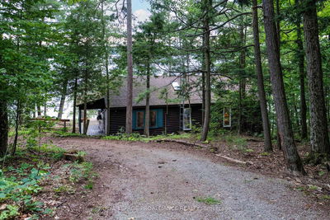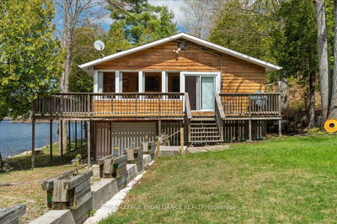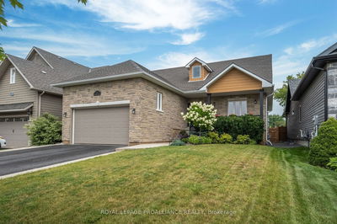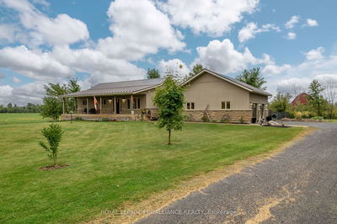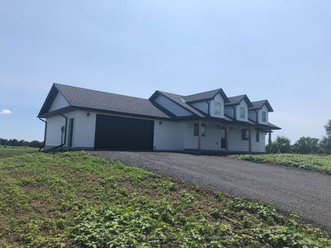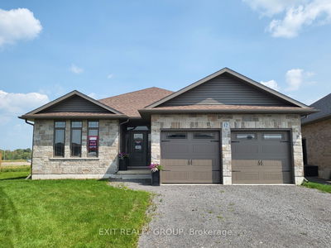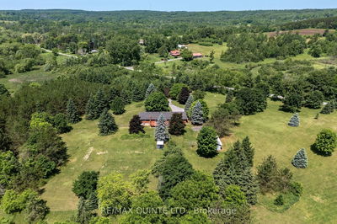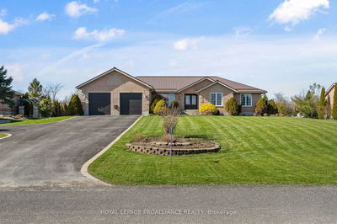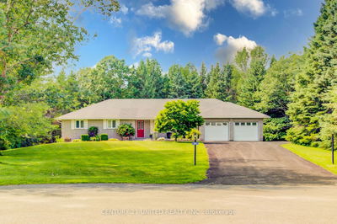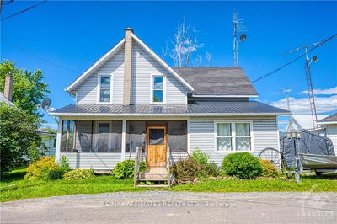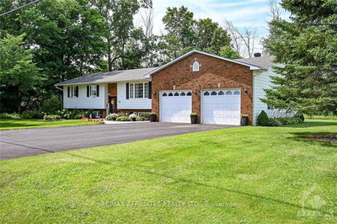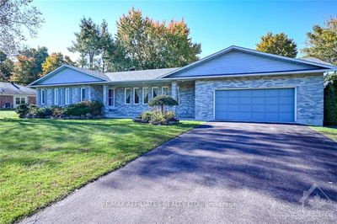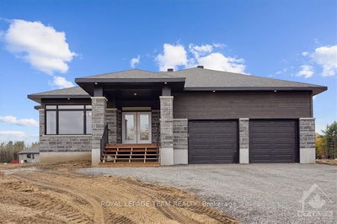Flooring: Tile, This house is under construction. Images of a similar model are provided, however variations may be made by the builder. Located in South Point, just steps away from the Smiths Falls Golf & Country Club and within close proximity to trails & amenities in Smiths Falls. The 'Casewood 2 Car Hip' Model by Mackie Homes showcases 1,876 sq. ft. of main floor living space, highlighted by quality craftsmanship & beautiful finishes. This home is perfect for family living & entertaining, with a bright and spacious layout that seamlessly connects the spaces. The great room, complete with a fireplace, provides access to the sundeck, making it an ideal space for gatherings. The kitchen offers ample storage & prep space, anchored by a centre island with space for seating. Additional conveniences include a powder room, laundry room & a family entrance that opens to the 2-car garage. The primary bedroom features a 5-pc ensuite. In addition, there are two secondary bedrooms & a 4-pc family bathroom., Flooring: Hardwood, Flooring: Carpet Wall To Wall
부동산 특징
- 등록 날짜: Friday, October 11, 2024
- 도시: Rideau Lakes
- 이웃/동네: 820 - Rideau Lakes (South Elmsley) Twp
- 전체 주소: 46 TENNANT Drive, Rideau Lakes, K7A 4S5, Ontario, Canada
- 주방: Main
- 리스팅 중개사: Royal Lepage Team Realty - Disclaimer: The information contained in this listing has not been verified by Royal Lepage Team Realty and should be verified by the buyer.

