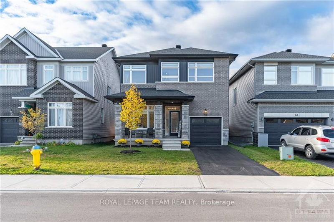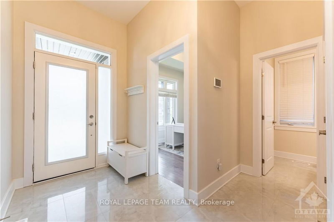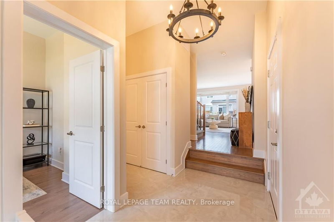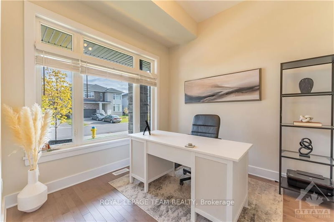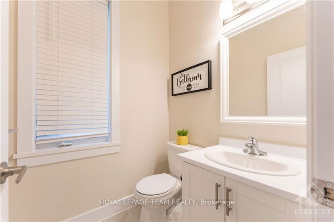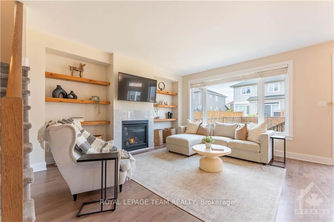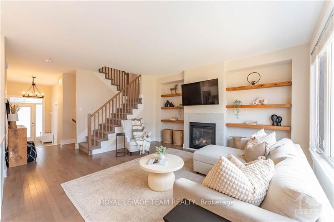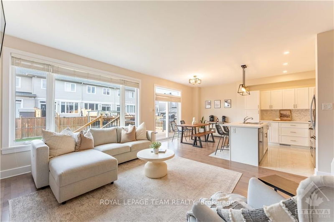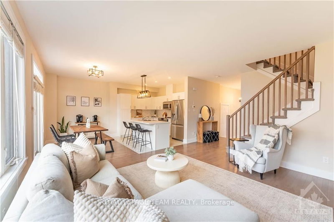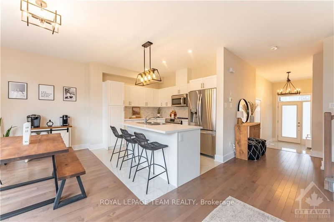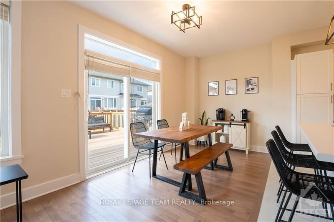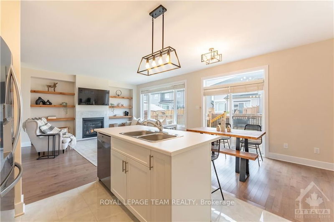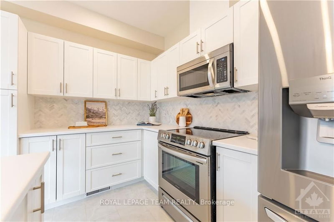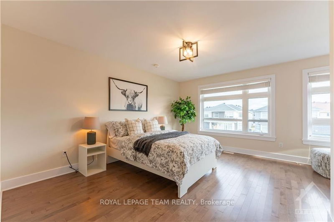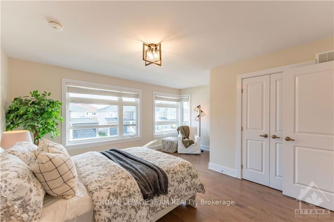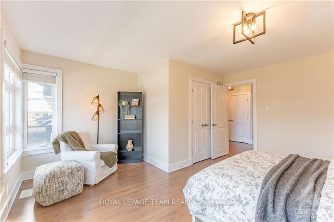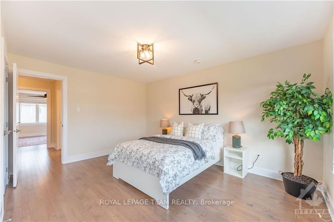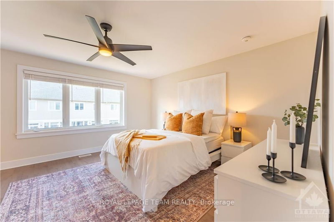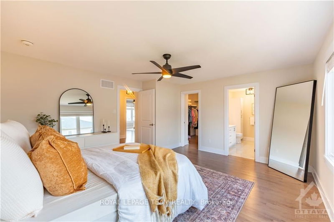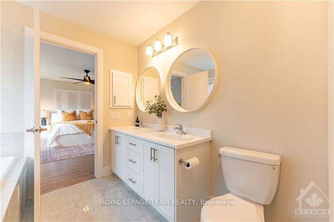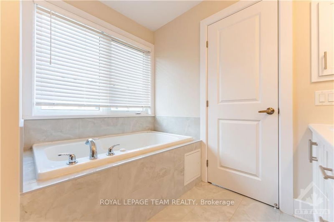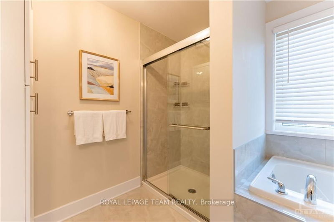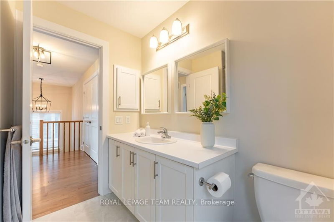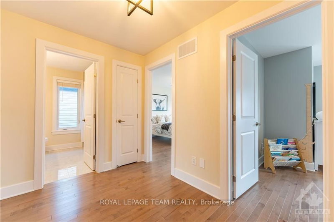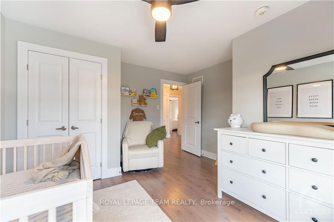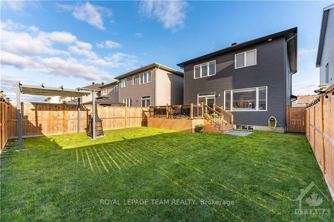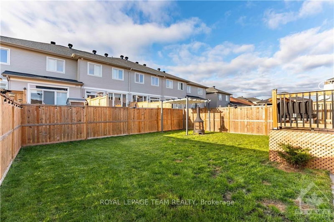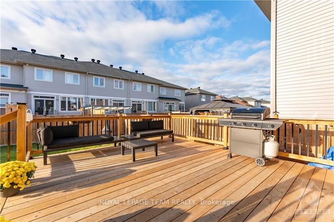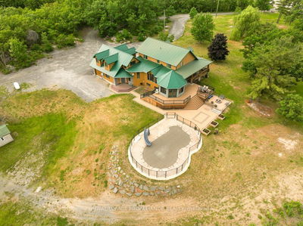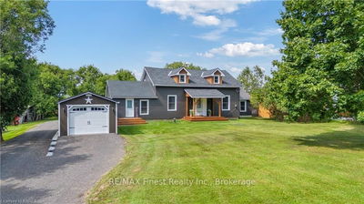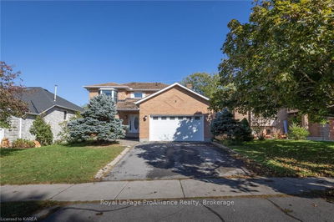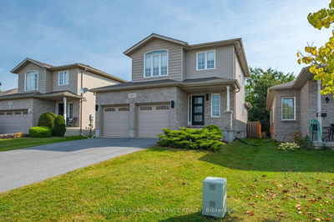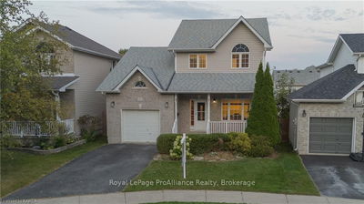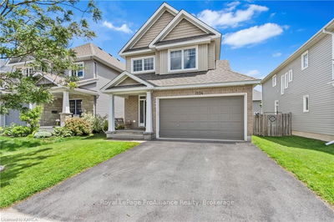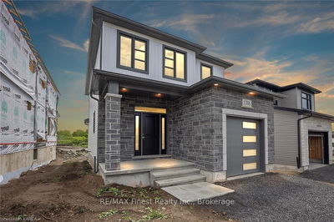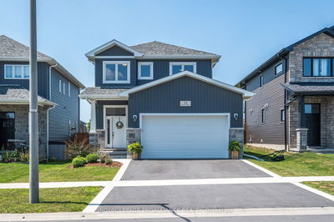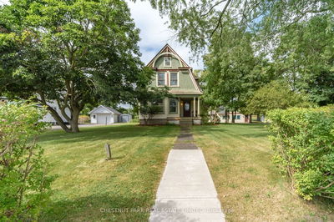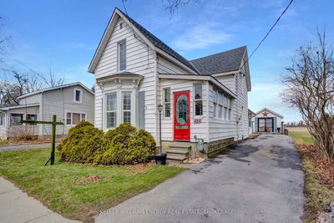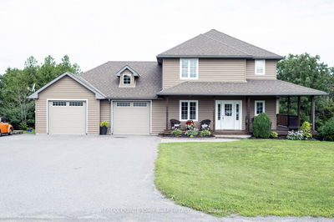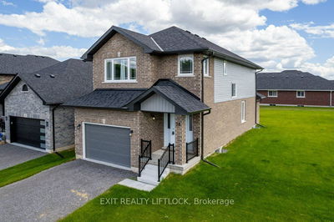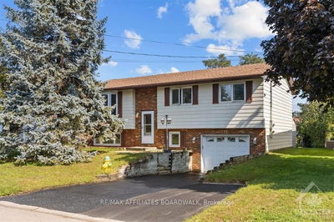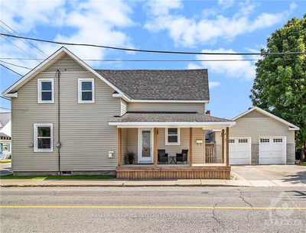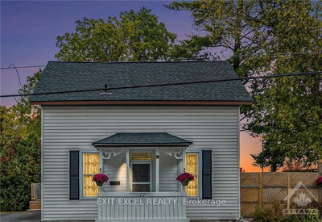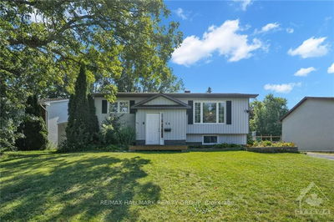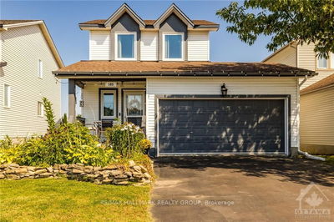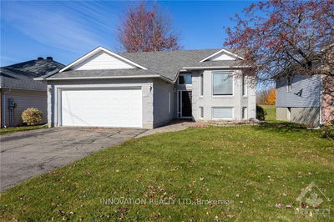Welcome to this exquisite home feat. a stunning blend of stone, brick & siding w/ spacious covered front porch perfect for relaxation. Enjoy an outdoor oasis w/ fenced rear yard & large deck, ideal for entertaining. Inside, find three large beds + three baths, incl a luxurious 5-pc ensuite w/ glass walk-in shower, double vanity & extra storage, while a second-floor laundry center adds appeal & convenience. Impressive finishes include hardwood floors on both levels & open concept main floor w/ 9' ceilings. Expansive entry foyer w/ soaring 10' ceilings enhances the elegance, while a bright den also w/ 10' ceilings provides an ideal home office. A timeless white kitchen feat.breakfast bar & designer backsplash flows into a cozy living room w/ gas fireplace & custom wood shelving. Located on a quiet, family-friendly street, you're surrounded by charming streetscapes, scenic trails & picturesque waterfront, making this home truly unique in the Ottawa Valley., Flooring: Hardwood
부동산 특징
- 등록 날짜: Friday, October 11, 2024
- 가상 투어: View Virtual Tour for 59 ROBERTSON Lane
- 도시: Carleton Place
- 이웃/동네: 909 - Carleton Place
- 전체 주소: 59 ROBERTSON Lane, Carleton Place, K7C 0R5, Ontario, Canada
- 주방: Main
- 거실: Main
- 리스팅 중개사: Royal Lepage Team Realty - Disclaimer: The information contained in this listing has not been verified by Royal Lepage Team Realty and should be verified by the buyer.

