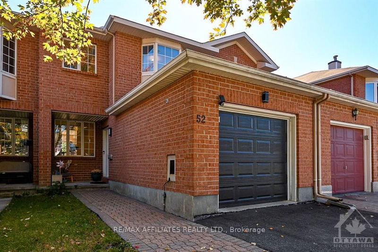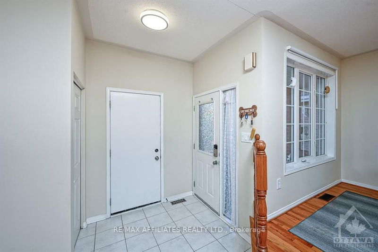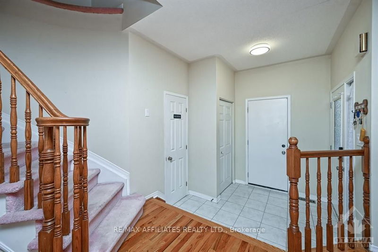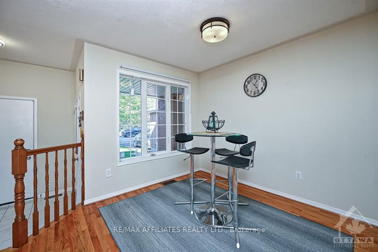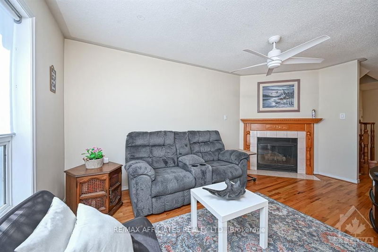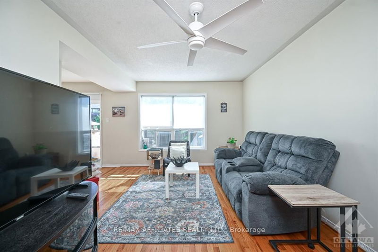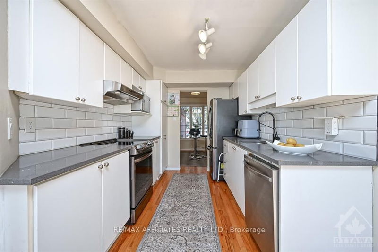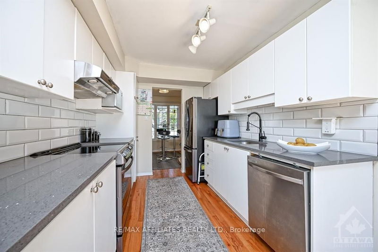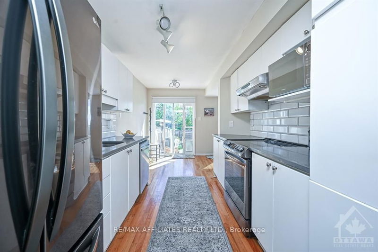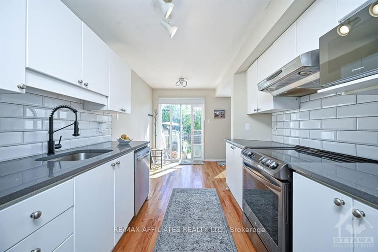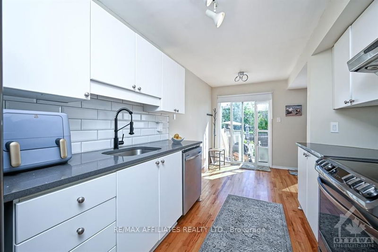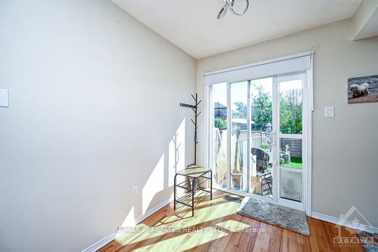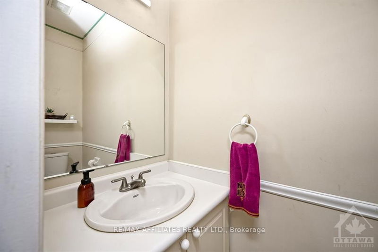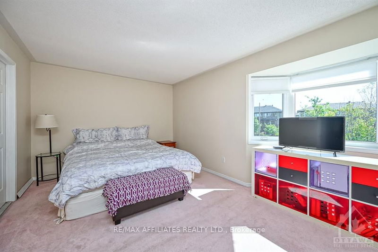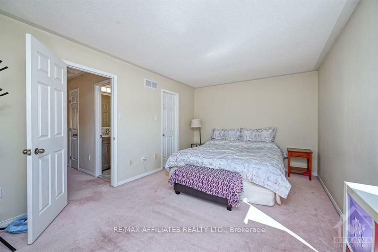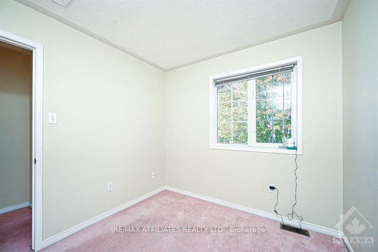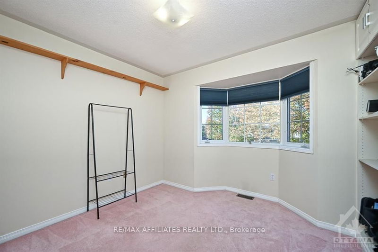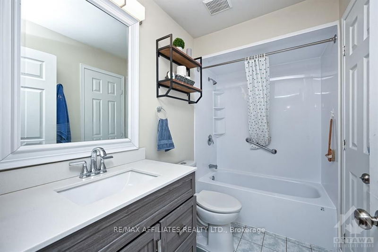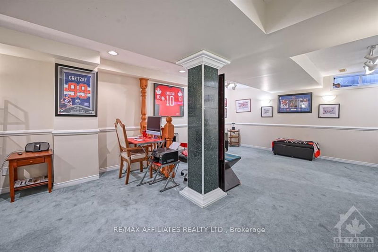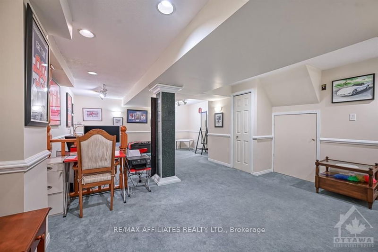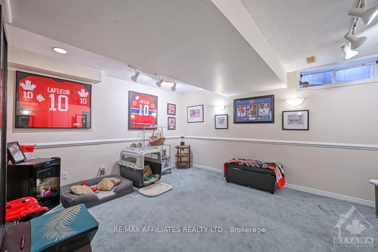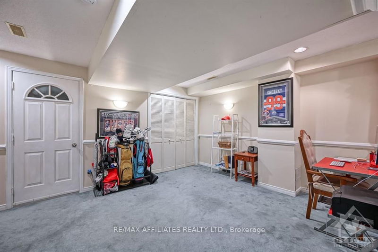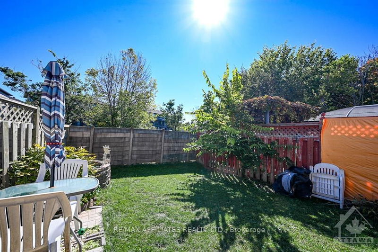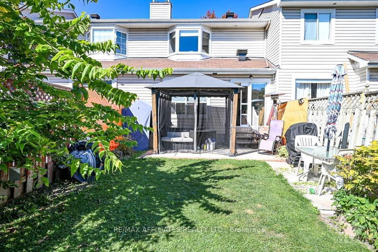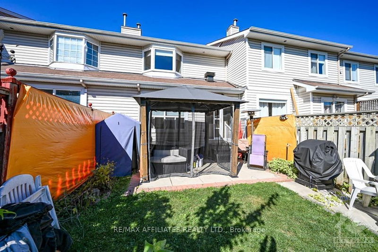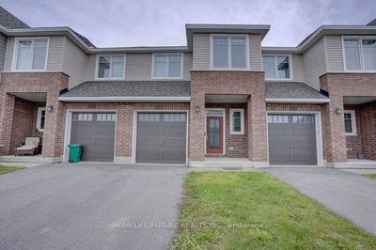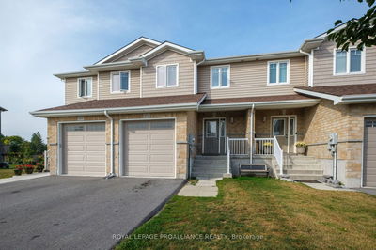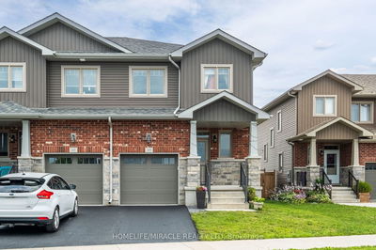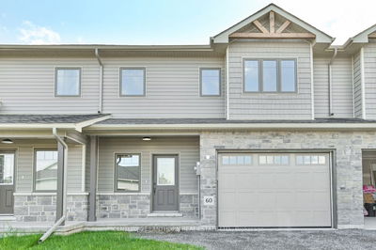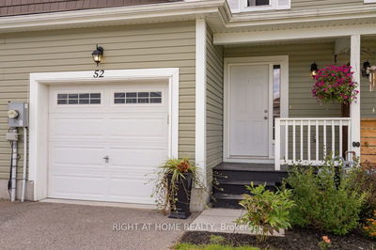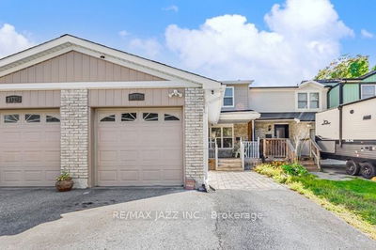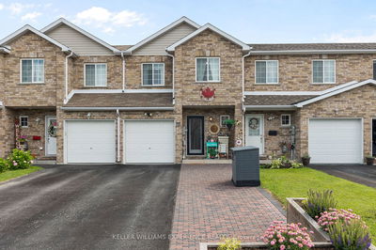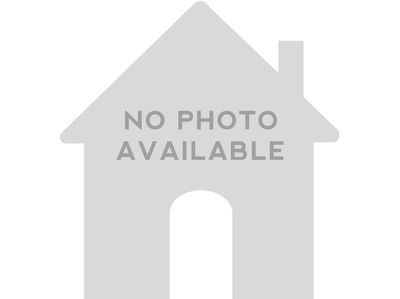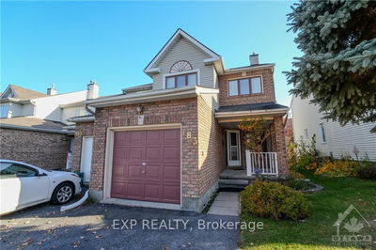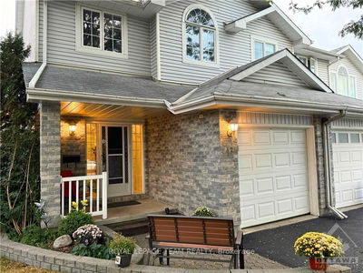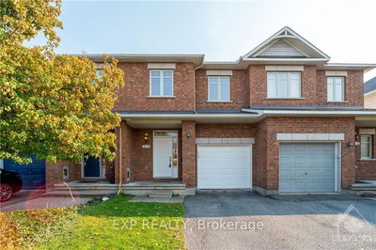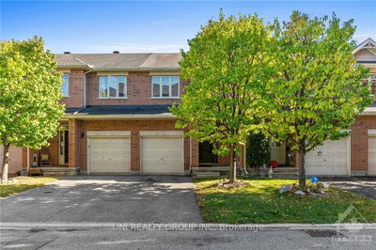Flooring: Tile, A great place to call home. Upon entry, you are welcomed by a spacious foyer with ceramic tile, access to single garage & 2pc powder room. Hardwood flooring on the main level. Formal dining area with large bay window bringing in lots of natural light. The living room is bright & open with a corner gas fireplace & large window offering views of the backyard.Large eat-in kitchen offering plenty of quality cabinets, subway tile backsplash. Fridge, stove & dishwasher included. Patio doors to the backyard w/interlock patio, fully fenced yard with no rear neighbours, a hot tub+gazebo. 3 good-size bedrooms.Primary bedroom offers wall to wall closets, a newer bay window & cheater access to the main updated 4pc bath.The fully finished basement has a large recreation room perfect for an entertainment room or fitness area. A lot of storage space & laundry room. This neighbourhood has something for everyone, close to schools, recreation, parks, shopping, public transit & more., Flooring: Hardwood, Flooring: Carpet W/W & Mixed
부동산 특징
- 등록 날짜: Tuesday, October 01, 2024
- 가상 투어: View Virtual Tour for 52 DAVENTRY Crescent
- 도시: Barrhaven
- 이웃/동네: 7706 - Barrhaven - Longfields
- 전체 주소: 52 DAVENTRY Crescent, Barrhaven, K2J 4M8, Ontario, Canada
- 거실: Main
- 주방: Main
- 리스팅 중개사: Re/Max Affiliates Realty Ltd. - Disclaimer: The information contained in this listing has not been verified by Re/Max Affiliates Realty Ltd. and should be verified by the buyer.


