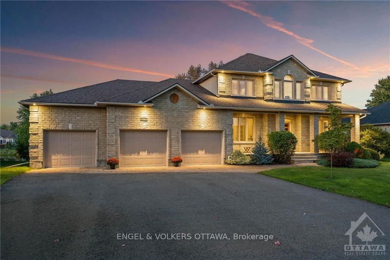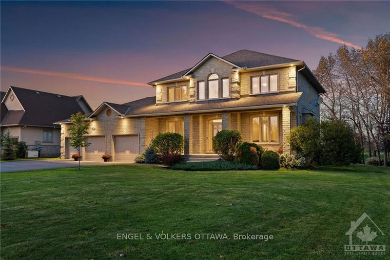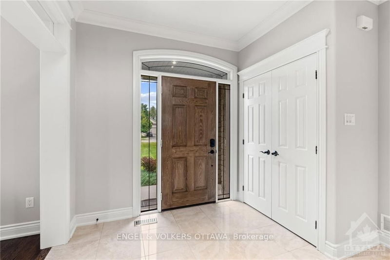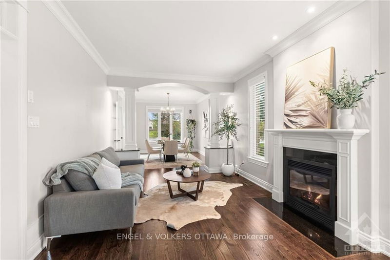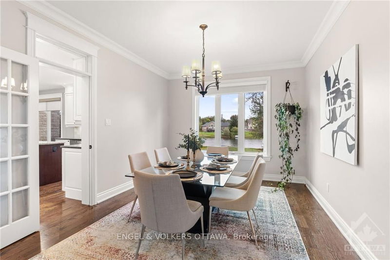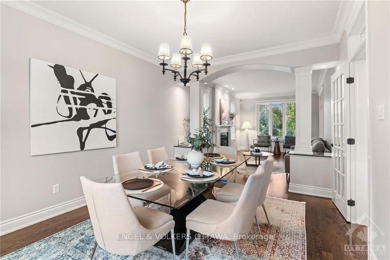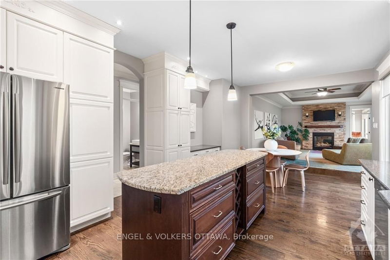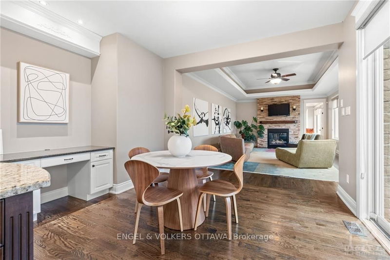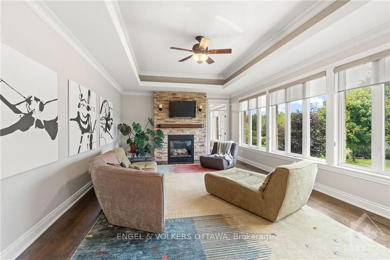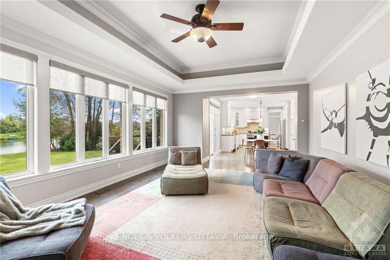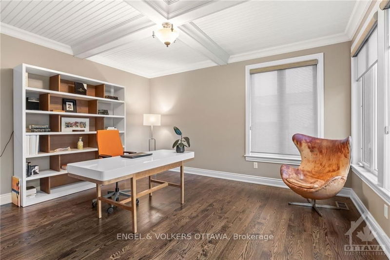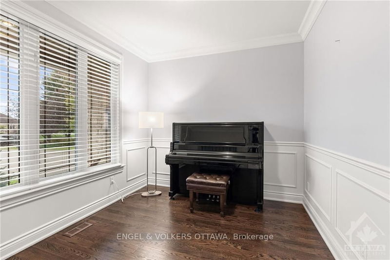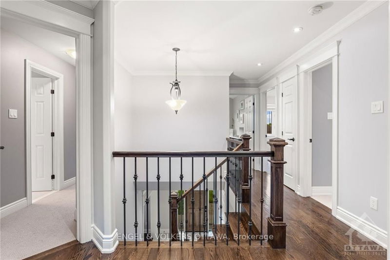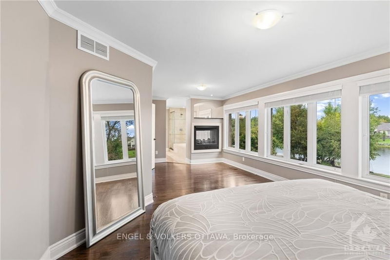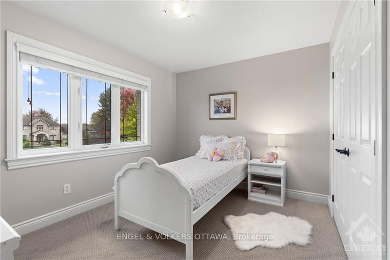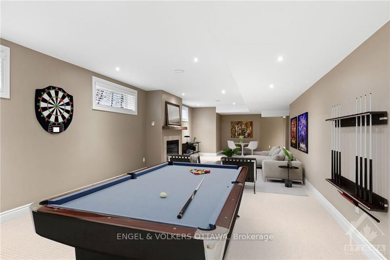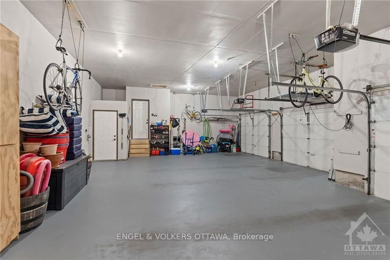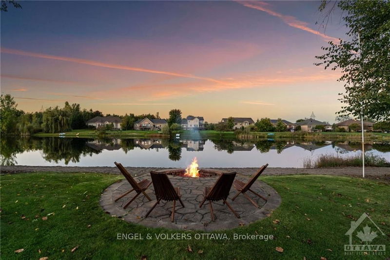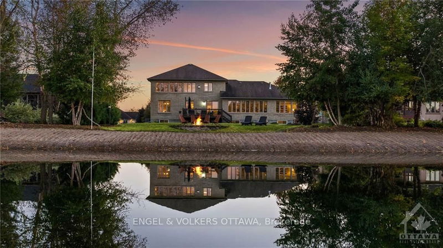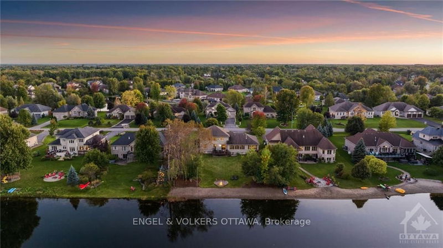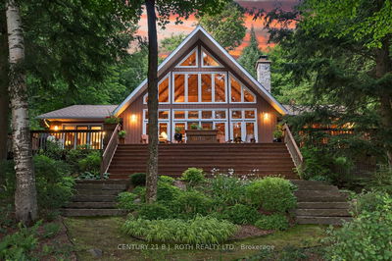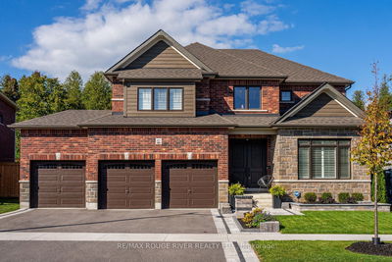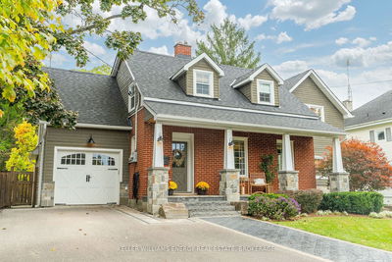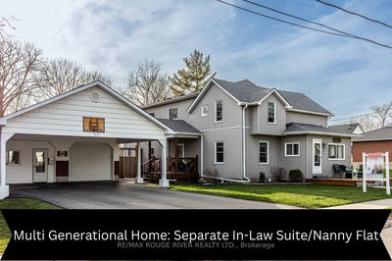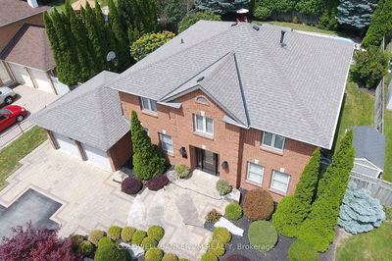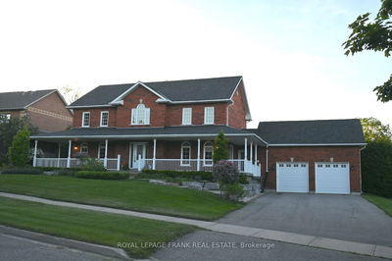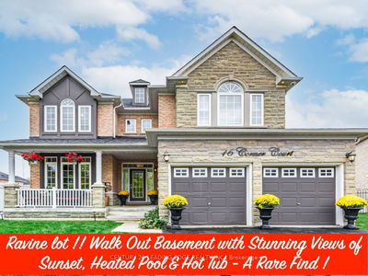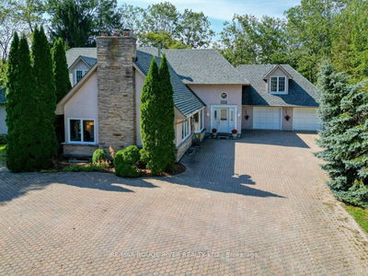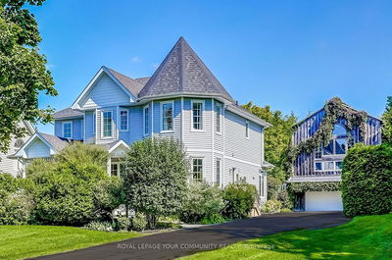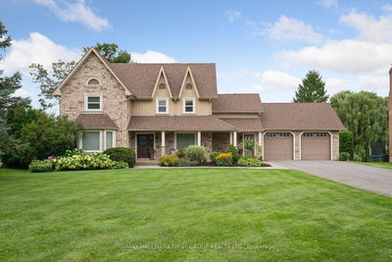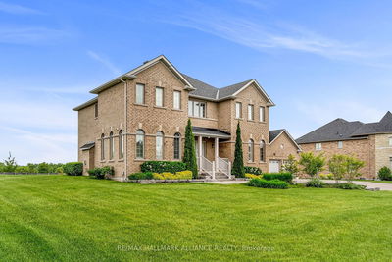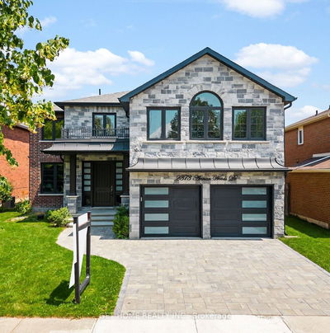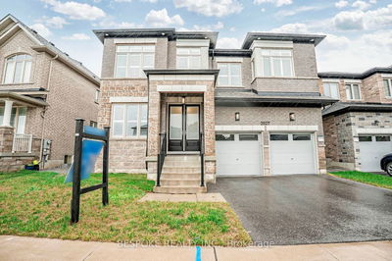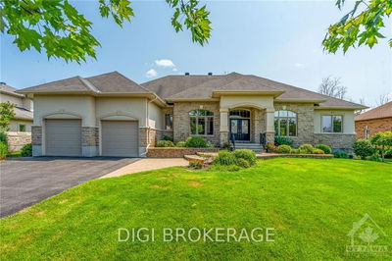Flooring: Tile, This stunning waterfront gem is your dream come true! With your own private sandy beach & just 20 minutes from downtown Ottawa, this home offers 2 main floor offices one w a serene water view. The heart of the home is an expansive kitchen that flows seamlessly into a spacious family room, where an opulent stone fireplace awaits. Large windows stretch across the rear, offering breathtaking beachfront vistas that flood the space w natural light. For those special gatherings, there's a separate dining room paired w a formal living room. Retreat to the luxurious primary suite w double doors, a walk-in closet & an ensuite that boasts a double-sided fireplace, all sharing the same waterfront view. The fully finished basement offers a large family room w a gas fireplace, an extra bedroom & convenient garage access. Located in a vibrant neighborhood w a mix of professionals, you'll also enjoy access to a community pool & tennis court. This isn't just a home; it's a lifestyle waiting for you!, Flooring: Hardwood, Flooring: Carpet Wall To Wall
부동산 특징
- 등록 날짜: Tuesday, October 01, 2024
- 도시: Greely - Metcalfe - Osgoode - Vernon and Area
- 이웃/동네: 1601 - Greely
- 전체 주소: 6808 SUNCREST Drive, Greely - Metcalfe - Osgoode - Vernon and Area, K4P 0B2, Ontario, Canada
- 주방: Main
- 리스팅 중개사: Engel & Volkers Ottawa - Disclaimer: The information contained in this listing has not been verified by Engel & Volkers Ottawa and should be verified by the buyer.

