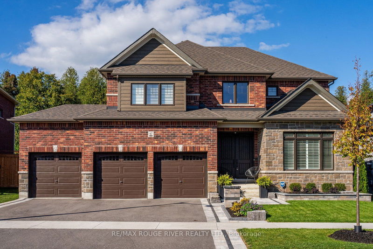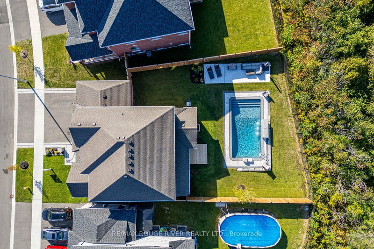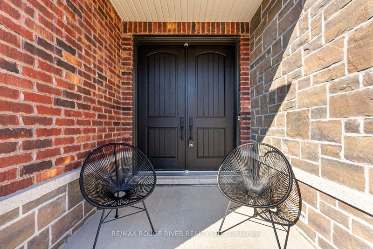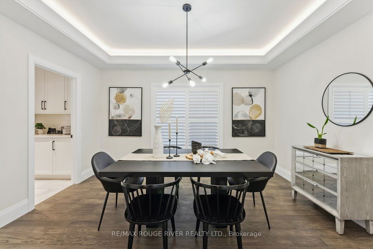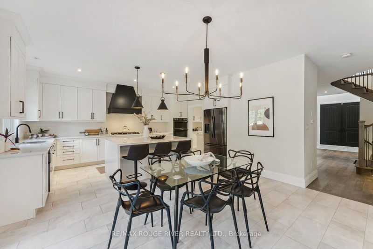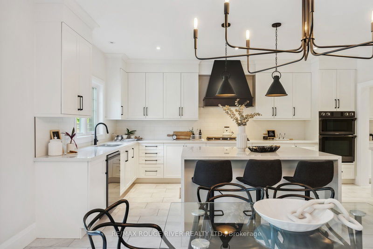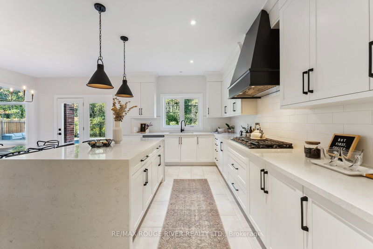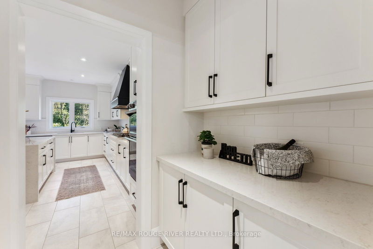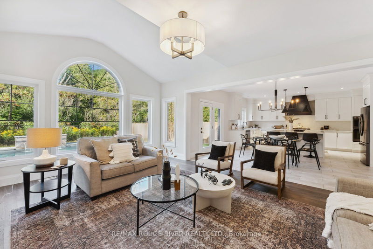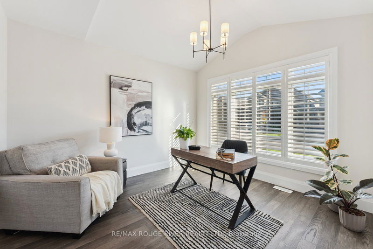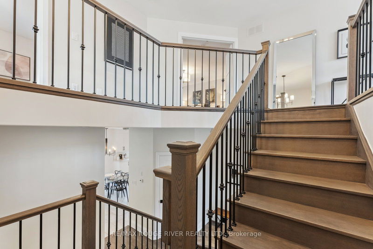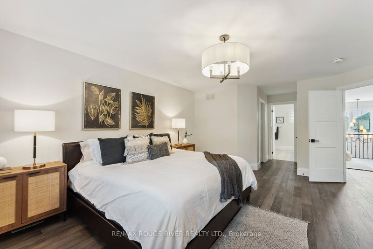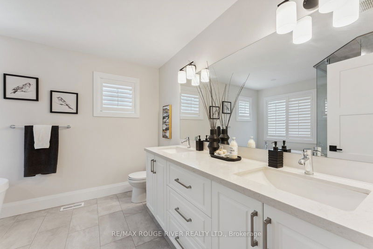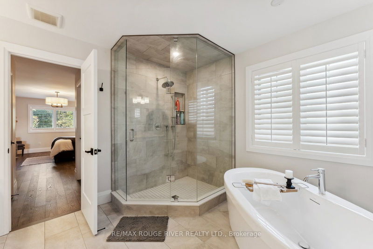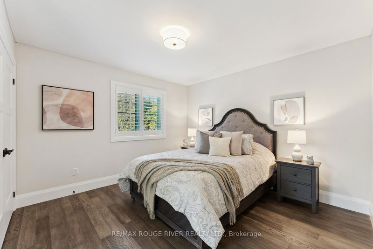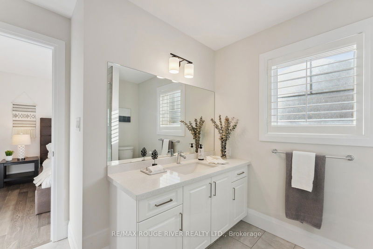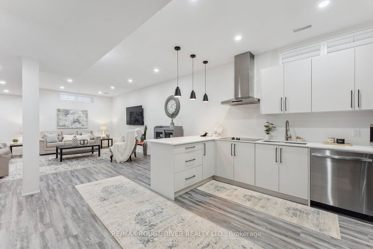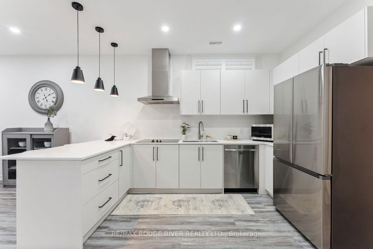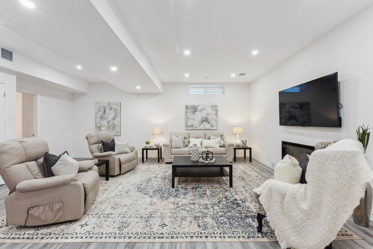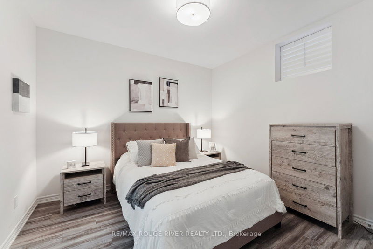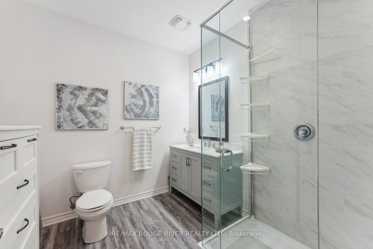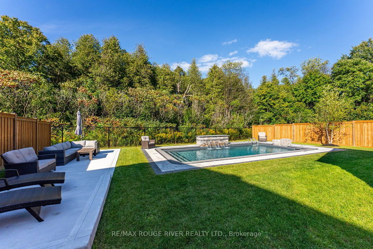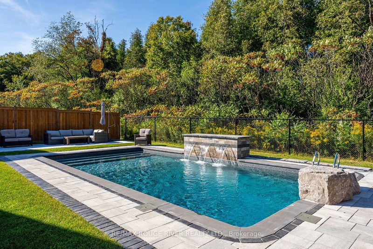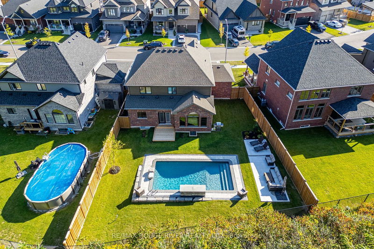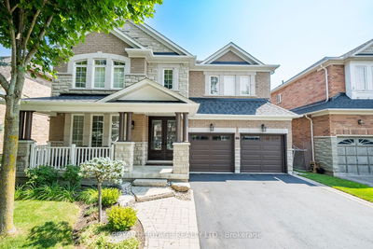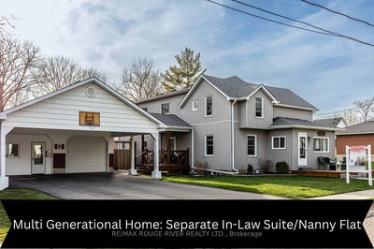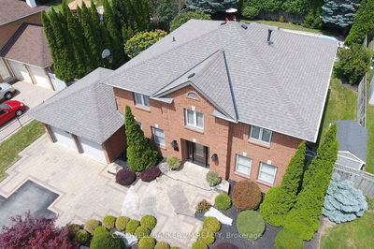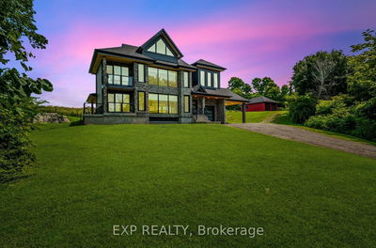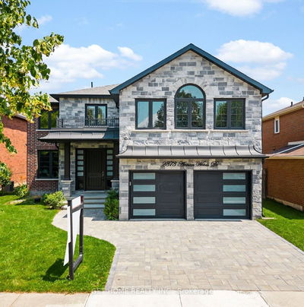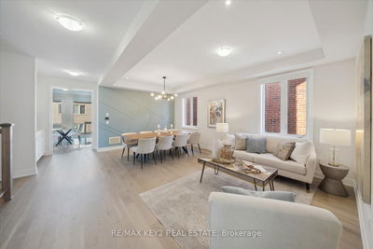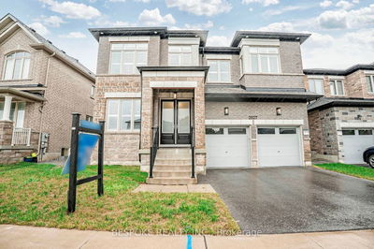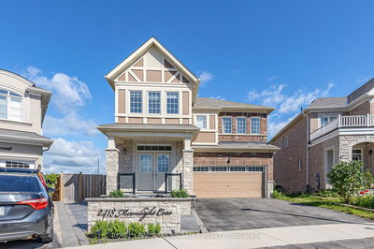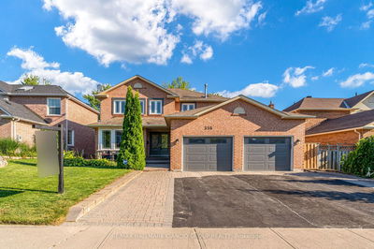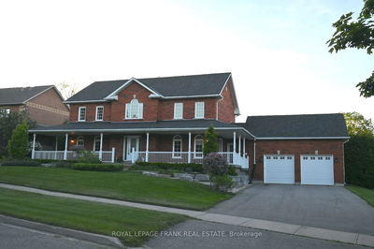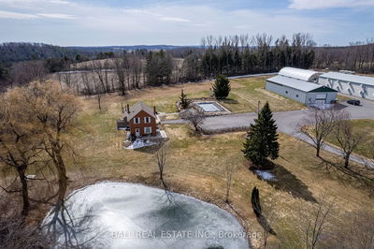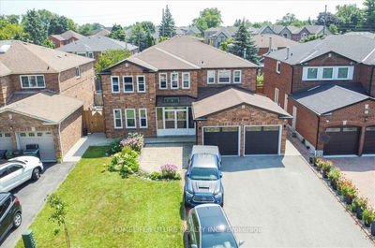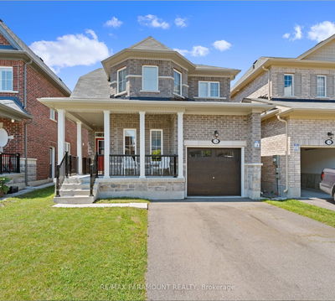Welcome to this exceptional 3,000+ square foot home that is the epitome of luxury and modern living, offering a combination of style, sophistication and functionality that is hard to match. Built by the award winning Jeffery homes, this gorgeous home stands out not only for its high-end upgrades but also for its thoughtful design and premium ravine lot. Boasting hardwood flooring and custom features around every corner. The heart is the dream kitchen. No detail is overlooked, with extended cabinetry, gorgeous crown moldings, soft-closing drawers and an oversized island with a beautiful quartz waterfall countertop! The custom chef's vent adds a stylish focal point. A unique butlers pantry with a walk-through to the dining area offers additional storage and prep space. The living room is a true showstopper, featuring a vaulted ceiling and an expansive window with stunning views of the private backyard and ravine. Natural light floods the space! Upstairs, the luxurious primary retreat features double doors, two closets and a spa-like ensuite w/ a large soaker tub, heated floors, quartz countertops, double sinks and an oversized walk-in glass shower. Each additional bedroom includes an ensuite bathroom with upgraded quartz countertops and glass showers. The fully finished basement offers an extensive living space, featuring 9' ceilings, large windows and two entrances, as well as its own kitchen w/ quartz countertops, stainless steel appliances and pot lights. It has soundproof insulation and is equipped with an accessibility lift and separate laundry, making it ideal for multi-generational living or guests. Entertain and relax beside the 16'x32' saltwater pool, installed in 2023 with a waterfall, gorgeous interlocking, end-to-end stairs, cedar deck and a concrete pad with hydro in place for a future gazebo or pool house. This is the perfect home to create lasting memories with family and friends, while enjoying the ultimate in comfort and style.
부동산 특징
- 등록 날짜: Wednesday, September 11, 2024
- 가상 투어: View Virtual Tour for 47 Harry Lee Crescent
- 도시: Clarington
- 이웃/동네: Bowmanville
- 중요 교차로: concession rd 3 / Middle rd
- 전체 주소: 47 Harry Lee Crescent, Clarington, L1C 7G5, Ontario, Canada
- 주방: Quartz Counter, Pantry, Custom Backsplash
- 거실: Laminate, Pot Lights, Electric Fireplace
- 주방: Large Window, Pot Lights
- 리스팅 중개사: Re/Max Rouge River Realty Ltd. - Disclaimer: The information contained in this listing has not been verified by Re/Max Rouge River Realty Ltd. and should be verified by the buyer.

